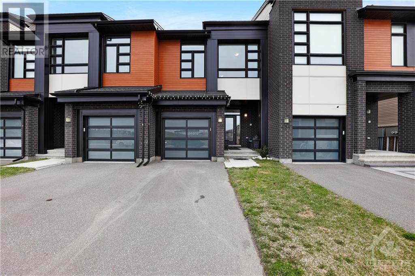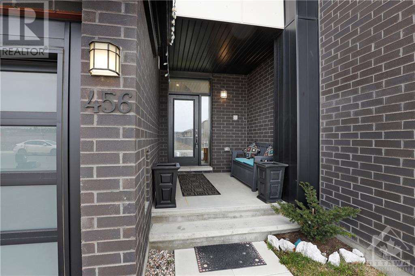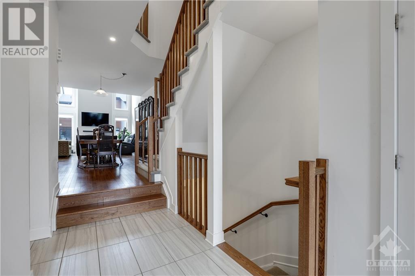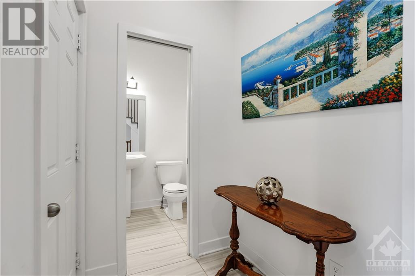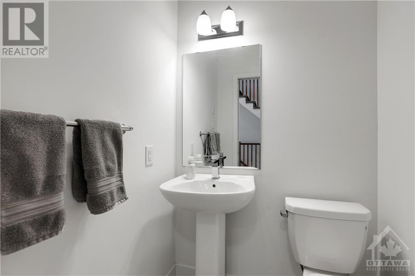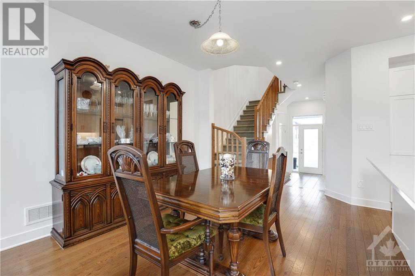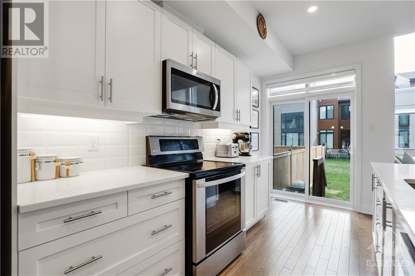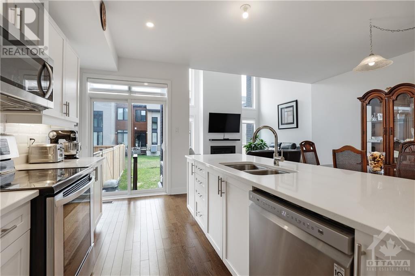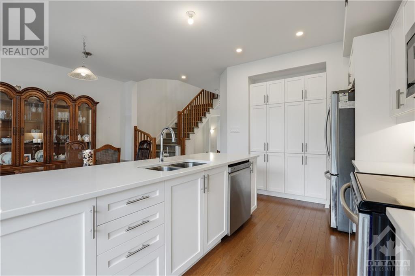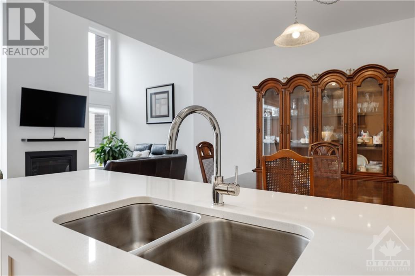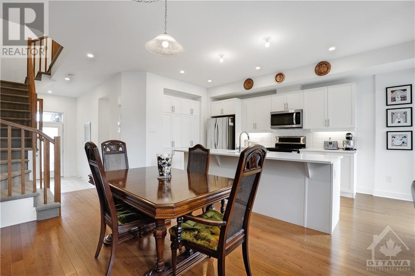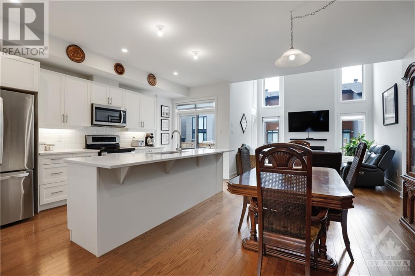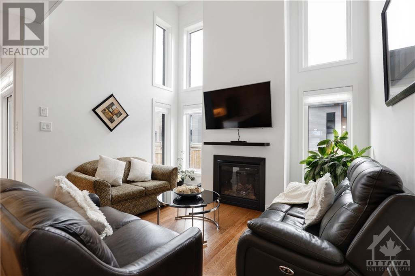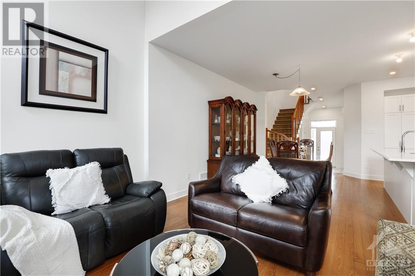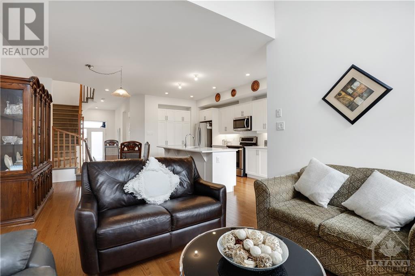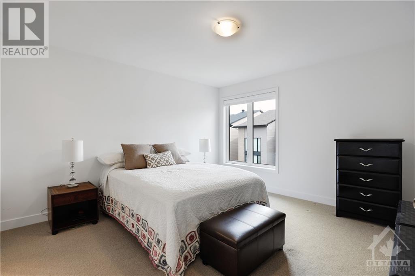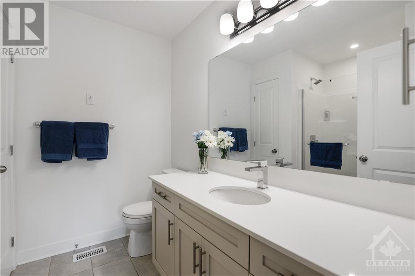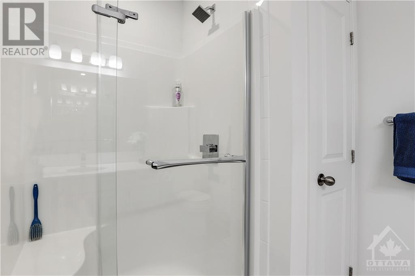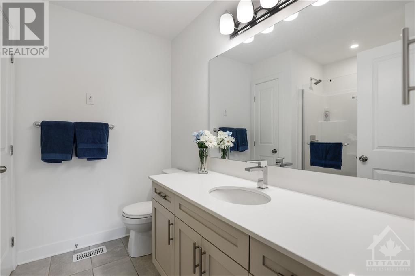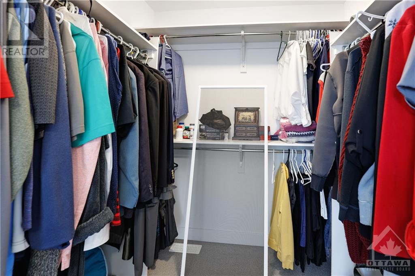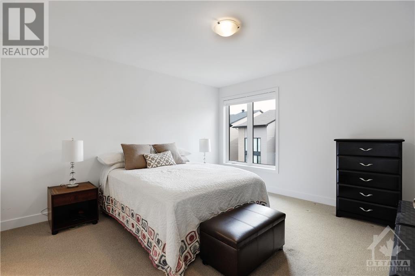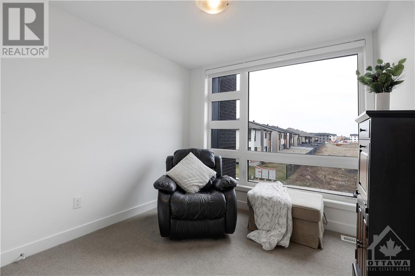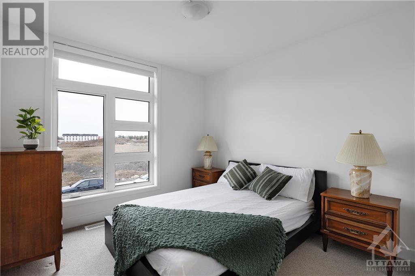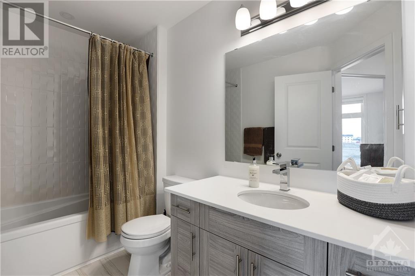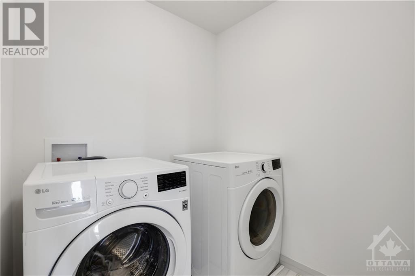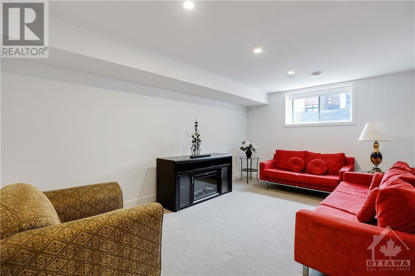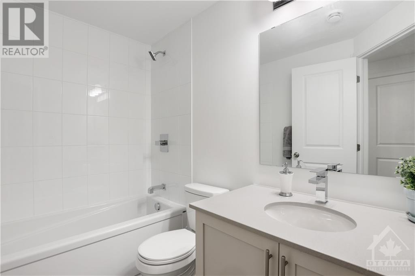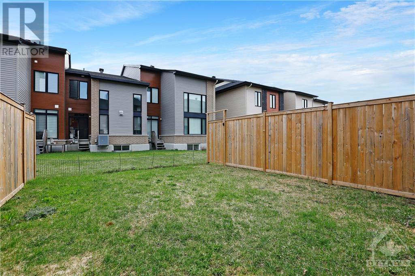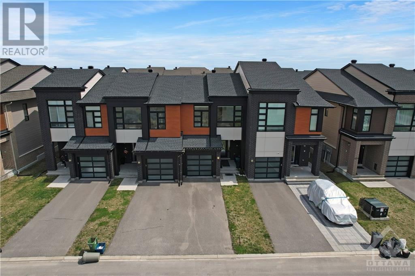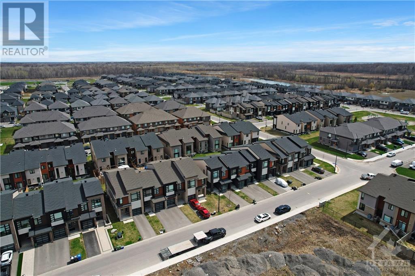456 Trident Mews Gloucester, Ontario K1T 0T2
$675,000
This 2020 contemporary Urbandale townhome boasts exquisite craftsmanship and design features. Open concept, accentuated by soaring 9-foot ceilings.The kitchen stands out with boasting resplendent Laurysen cabinetry, quartz countertops, S&S appliances, & an expansive island overlooking the dining area.Unwind in the sophisticated family room, impressive 15-foot ceiling & large windows, bathe the space in natural light. Upper level has a spacious primary bedroom retreat with a luxurious spa-like ensuite and a well-appointed walk-in closet.Two additional bedrooms, adjoined by a main bath & a conveniently located laundry room complete the upper level. The lower level offers additional living space, featuring a generously sized finished recreation room, with a full bathroom and ample of storage. Ideally positioned within walking distance to various amenities including restaurants, grocery stores, gym, schools, scenic trails and minutes away from airport, golf courses, & casino. MUST SEE! (id:19720)
Property Details
| MLS® Number | 1387696 |
| Property Type | Single Family |
| Neigbourhood | Findley Creek |
| Amenities Near By | Airport, Recreation, Public Transit, Shopping |
| Community Features | Family Oriented |
| Features | Automatic Garage Door Opener |
| Parking Space Total | 3 |
Building
| Bathroom Total | 4 |
| Bedrooms Above Ground | 3 |
| Bedrooms Total | 3 |
| Appliances | Refrigerator, Dishwasher, Dryer, Hood Fan, Microwave, Stove, Washer, Blinds |
| Basement Development | Finished |
| Basement Type | Full (finished) |
| Constructed Date | 2020 |
| Cooling Type | Central Air Conditioning, Air Exchanger |
| Exterior Finish | Brick, Stucco, Vinyl |
| Flooring Type | Wall-to-wall Carpet, Hardwood, Ceramic |
| Foundation Type | Block |
| Half Bath Total | 1 |
| Heating Fuel | Natural Gas |
| Heating Type | Forced Air |
| Stories Total | 2 |
| Type | Row / Townhouse |
| Utility Water | Municipal Water |
Parking
| Attached Garage |
Land
| Acreage | No |
| Land Amenities | Airport, Recreation, Public Transit, Shopping |
| Sewer | Municipal Sewage System |
| Size Depth | 98 Ft ,4 In |
| Size Frontage | 20 Ft |
| Size Irregular | 19.99 Ft X 98.3 Ft |
| Size Total Text | 19.99 Ft X 98.3 Ft |
| Zoning Description | Residential |
Rooms
| Level | Type | Length | Width | Dimensions |
|---|---|---|---|---|
| Second Level | Primary Bedroom | 13'0" x 13'1" | ||
| Second Level | 3pc Ensuite Bath | Measurements not available | ||
| Second Level | Bedroom | 9'8" x 10'0" | ||
| Second Level | Bedroom | 9'2" x 9'5" | ||
| Second Level | 3pc Bathroom | Measurements not available | ||
| Basement | Recreation Room | 11'6" x 16'3" | ||
| Basement | 3pc Bathroom | Measurements not available | ||
| Main Level | Living Room/fireplace | 12'0" x 13'0" | ||
| Main Level | Dining Room | 10'4" x 9'10" | ||
| Main Level | Kitchen | 8'10" x 16'0" |
Utilities
| Fully serviced | Available |
https://www.realtor.ca/real-estate/26798482/456-trident-mews-gloucester-findley-creek
Interested?
Contact us for more information

Amandeep Toor
Salesperson
amandeeptoor.royallepage.ca/
https://www.facebook.com/amandeeptoor.royallepage.ca/?ref=pages_you_manage
https://www.linkedin.com/in/amandeep-toor-a42788108?lipi=urn%3Ali%3Apage%3Ad_fla

#107-250 Centrum Blvd.
Ottawa, Ontario K1E 3J1
(613) 830-3350
(613) 830-0759

Rajwinder Toor
Salesperson
https://amandeeptoor.royallepage.ca/
https://www.facebook.com/amandeeptoor.royallepage.ca

#107-250 Centrum Blvd.
Ottawa, Ontario K1E 3J1
(613) 830-3350
(613) 830-0759


