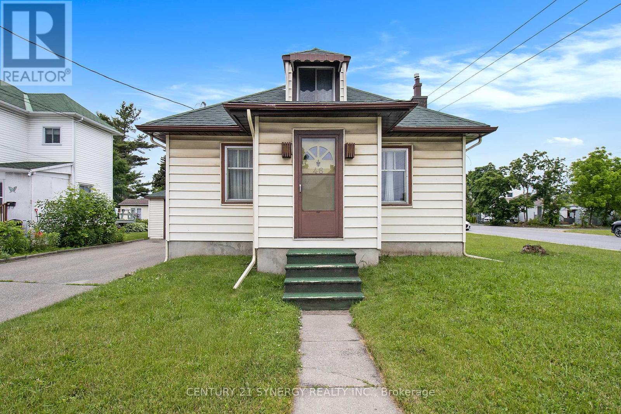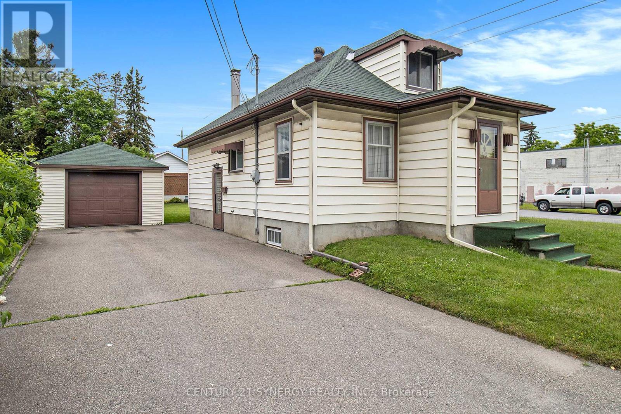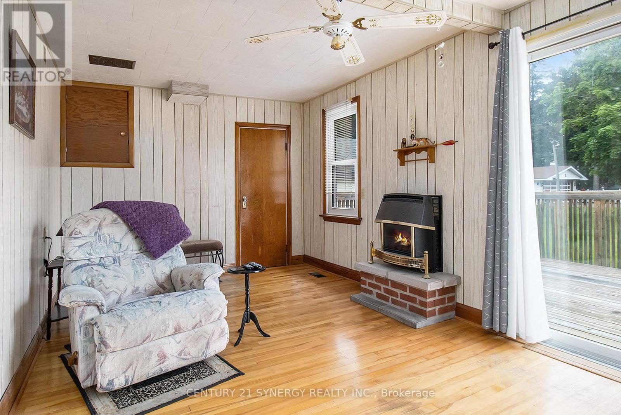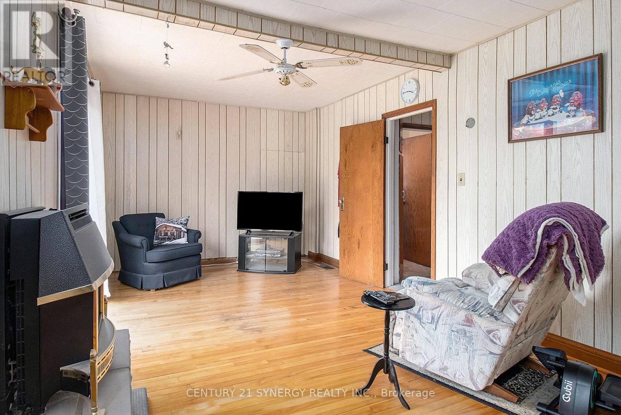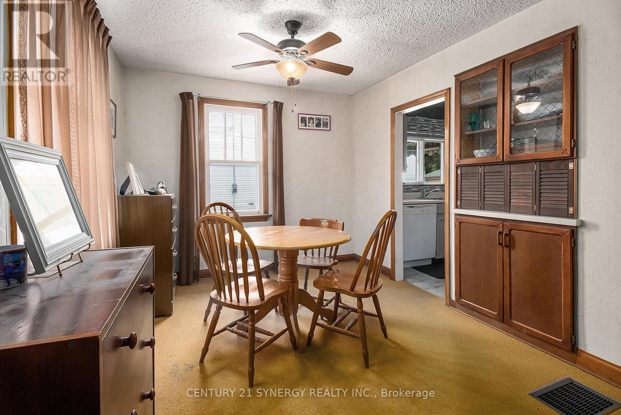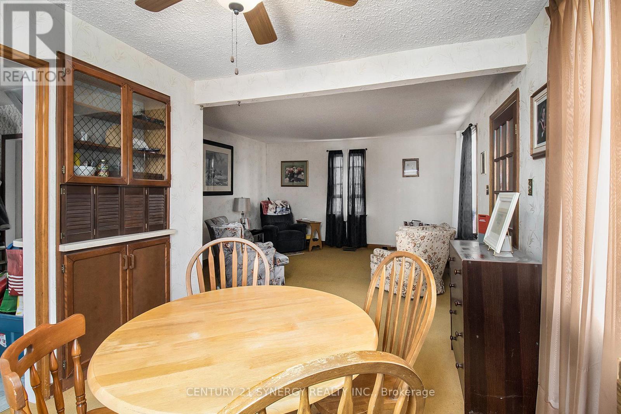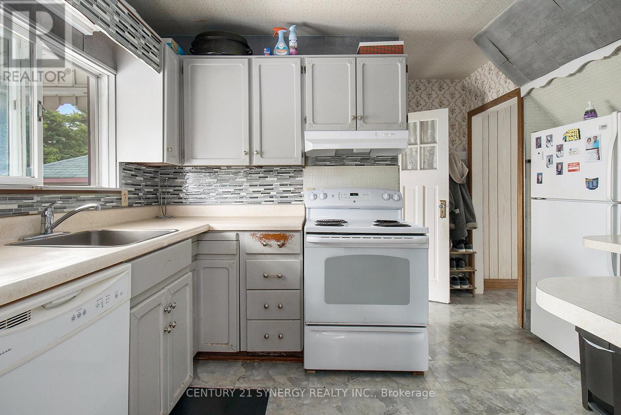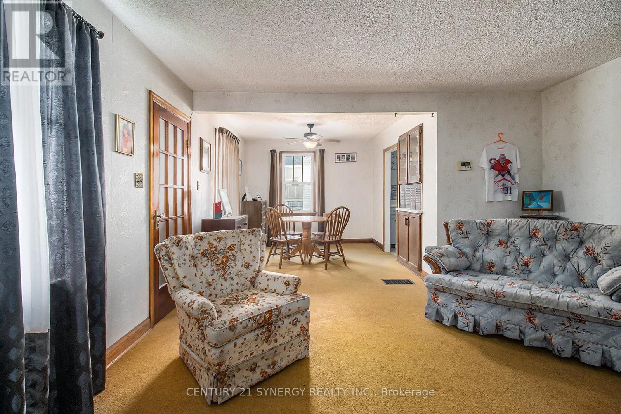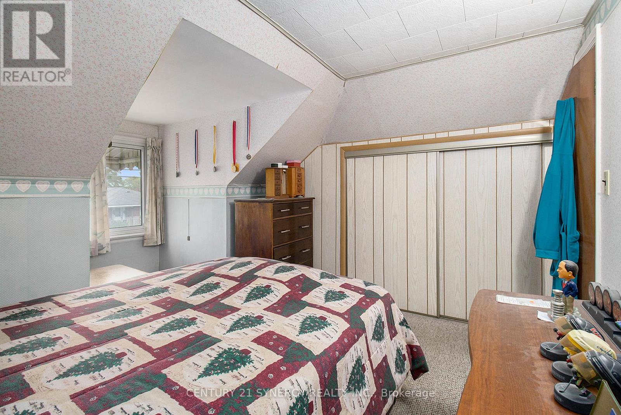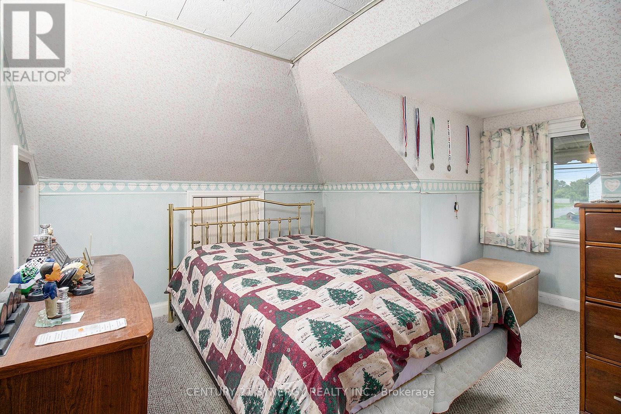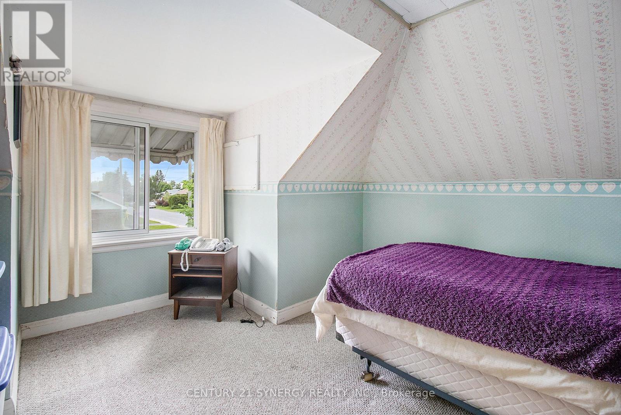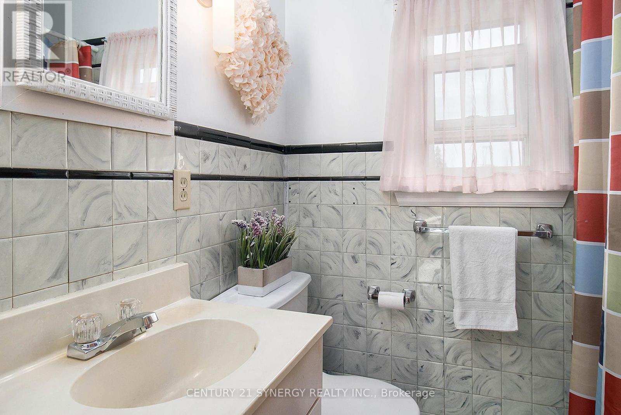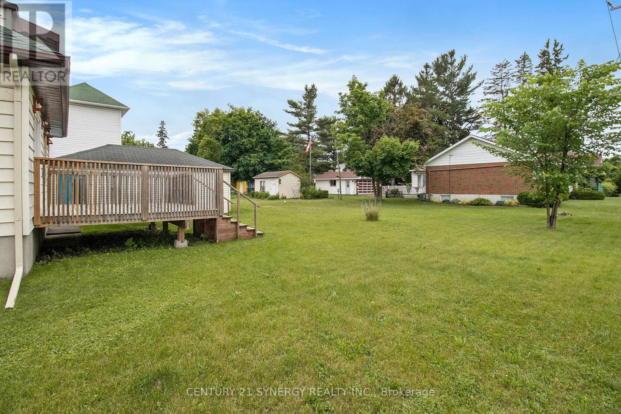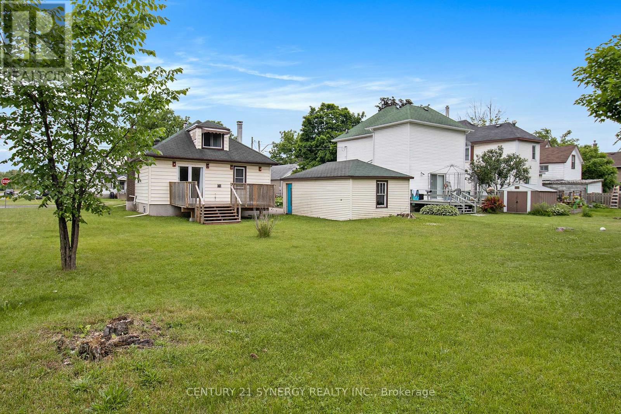46 Cornelia Street E Smith Falls, Ontario K7A 1L7
$339,900
Client RemarksWelcome to your new home! This charming single-family home offers a clean & modest interior with 2 bedrooms upstairs and 1 on the lower level. The mixed flooring adds character to the space, while the 2 bathrooms provide convenience for your family. Enjoy gatherings in the family room with access to the deck overlooking the corner oversized in-town lot. The single-car garage and paved driveway add convenience to your daily routine.100 amp breakers, Hydro $80 monthly, Gas 150 monthly, Water $220 every other month, Hot water rental (Gas) 24.05 Monthly. Don't miss out on this opportunity to make this house your home sweet home! Contact me today for a showing. ** This is a linked property.** (id:19720)
Property Details
| MLS® Number | X12137971 |
| Property Type | Single Family |
| Community Name | 901 - Smiths Falls |
| Equipment Type | Water Heater |
| Parking Space Total | 3 |
| Rental Equipment Type | Water Heater |
| Structure | Deck |
Building
| Bathroom Total | 2 |
| Bedrooms Above Ground | 2 |
| Bedrooms Total | 2 |
| Age | 51 To 99 Years |
| Appliances | Water Meter |
| Basement Development | Partially Finished |
| Basement Type | N/a (partially Finished) |
| Construction Style Attachment | Detached |
| Cooling Type | Central Air Conditioning |
| Exterior Finish | Aluminum Siding |
| Foundation Type | Block |
| Heating Fuel | Natural Gas |
| Heating Type | Forced Air |
| Stories Total | 2 |
| Size Interior | 700 - 1,100 Ft2 |
| Type | House |
| Utility Water | Municipal Water |
Parking
| Detached Garage | |
| Garage |
Land
| Access Type | Year-round Access |
| Acreage | No |
| Landscape Features | Landscaped |
| Sewer | Sanitary Sewer |
| Size Depth | 120 Ft |
| Size Frontage | 60 Ft |
| Size Irregular | 60 X 120 Ft |
| Size Total Text | 60 X 120 Ft |
| Zoning Description | Residential |
Rooms
| Level | Type | Length | Width | Dimensions |
|---|---|---|---|---|
| Second Level | Bedroom | 3.53 m | 2.33 m | 3.53 m x 2.33 m |
| Basement | Bedroom | 1.52 m | 1.85 m | 1.52 m x 1.85 m |
| Basement | Bathroom | 3.02 m | 3.02 m | 3.02 m x 3.02 m |
| Main Level | Primary Bedroom | 4.34 m | 4.78 m | 4.34 m x 4.78 m |
| Main Level | Dining Room | 3.22 m | 2.92 m | 3.22 m x 2.92 m |
| Main Level | Living Room | 3.98 m | 4.26 m | 3.98 m x 4.26 m |
| Main Level | Family Room | 6.17 m | 2.56 m | 6.17 m x 2.56 m |
| Main Level | Bathroom | 17 m | 1.21 m | 17 m x 1.21 m |
Utilities
| Cable | Available |
| Sewer | Installed |
https://www.realtor.ca/real-estate/28289798/46-cornelia-street-e-smith-falls-901-smiths-falls
Contact Us
Contact us for more information

Wendy Hillier
Broker
www.talktowendy.ca/
23 Beckwith Street North
Smith Falls, Ontario K7A 2B2
(613) 317-2121
(613) 903-7703
www.c21synergy.ca/



