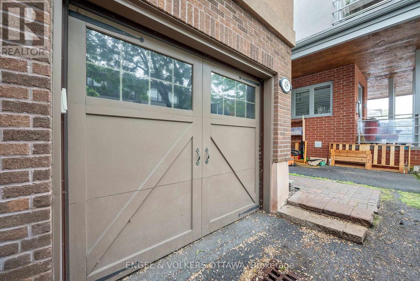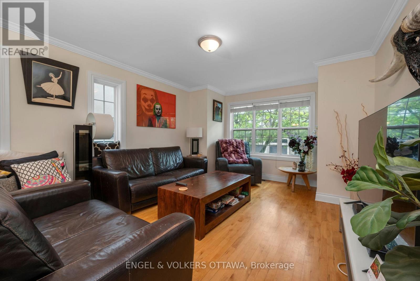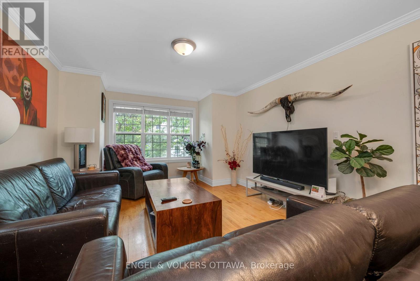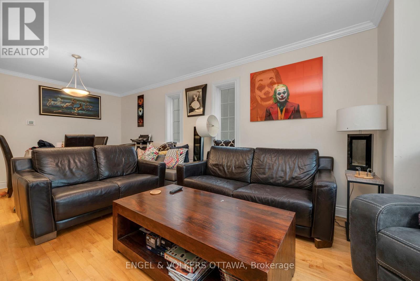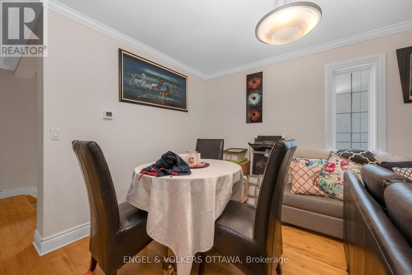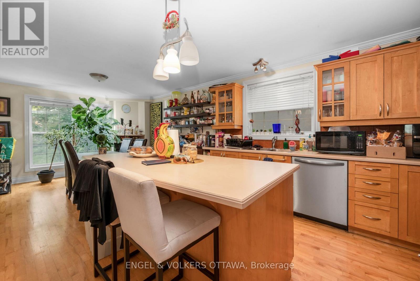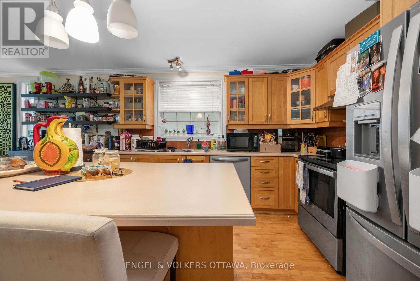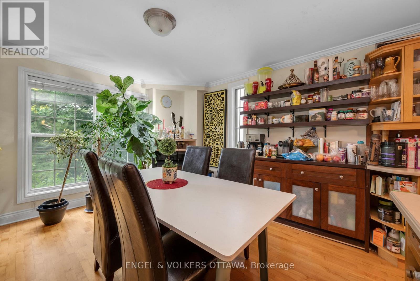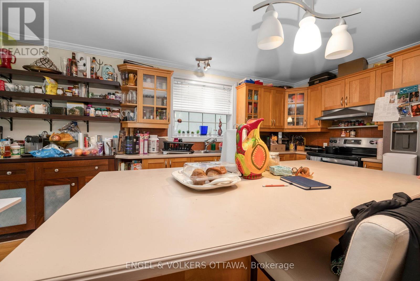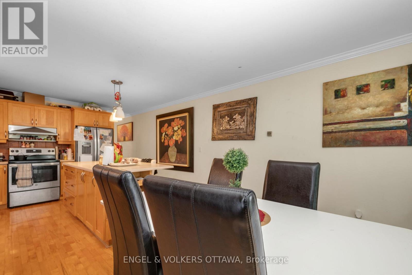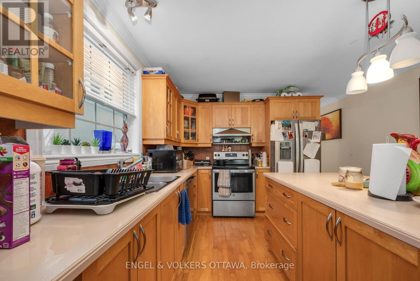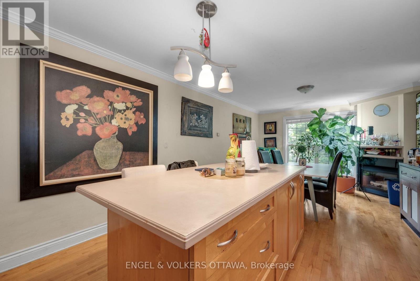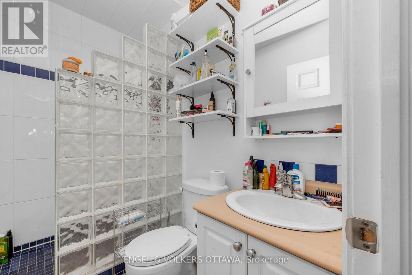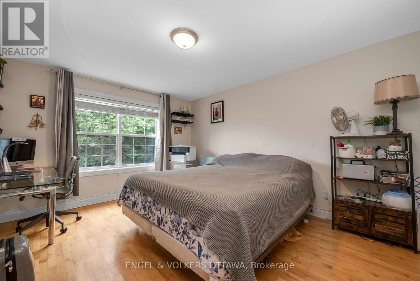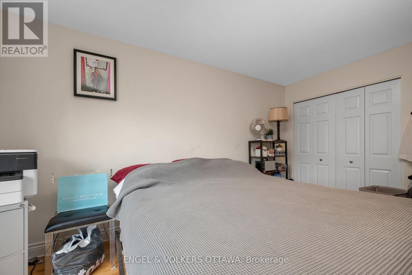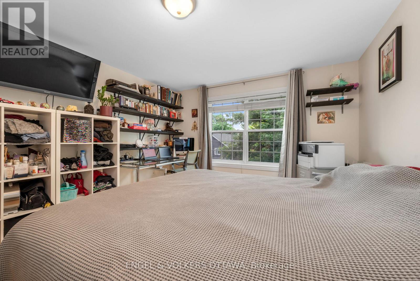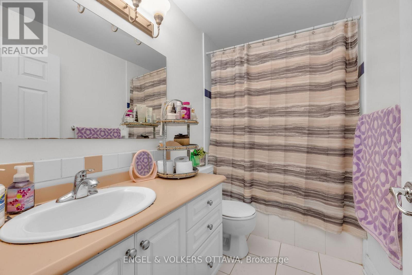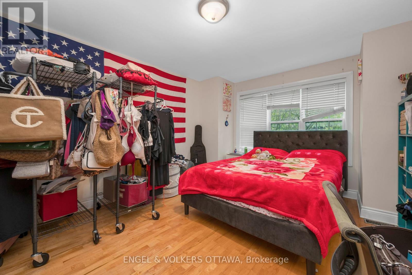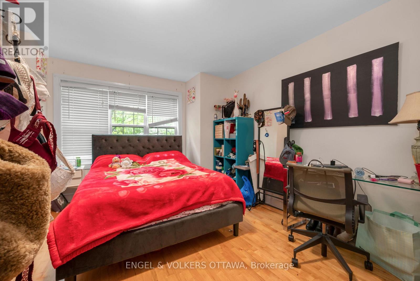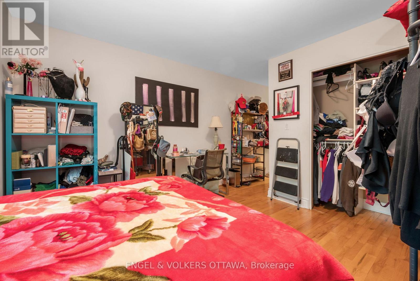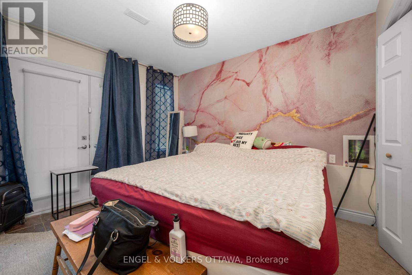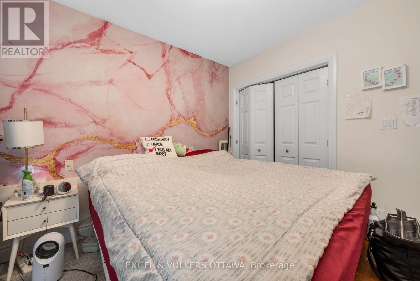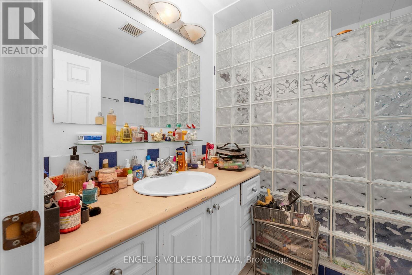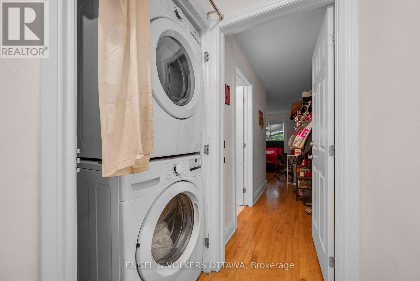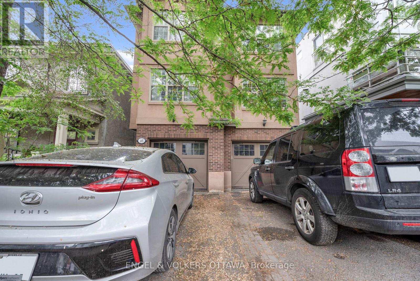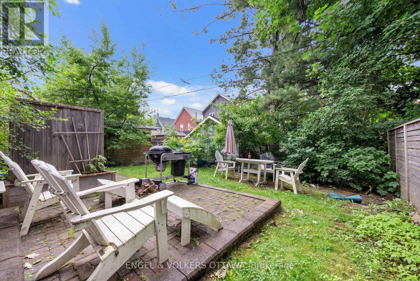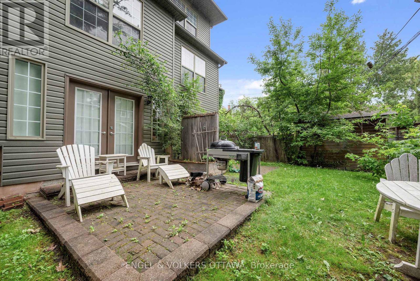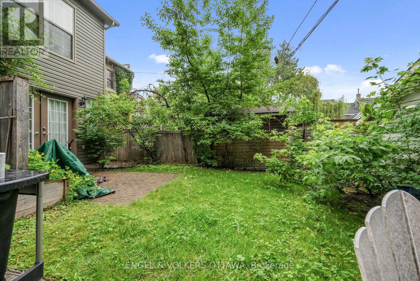46 Ella Street Ottawa, Ontario K1S 2S4
$4,000 Monthly
Spacious Glebe semi-detached located on a quiet street in one of the best neighborhoods in Ottawa. This lovely home features 3 bedrooms, 3 bathrooms, open-concept living and dining area, a beautiful kitchen with island and eating bar overlooking the main floor family room. Hardwood flooring on the living and bedroom levels, a south-facing yard, and an attached garage with inside access and an additional 2 parking spots. Steps to Browns Inlet, the Rideau Canal, Bank Street shops and restaurants and Lansdowne Park, enjoy the best of urban living in a peaceful setting. Option for a long term lease is available if needed. 24hrs notice for showings. (id:19720)
Property Details
| MLS® Number | X12484569 |
| Property Type | Single Family |
| Community Name | 4401 - Glebe |
| Equipment Type | Water Heater |
| Parking Space Total | 2 |
| Rental Equipment Type | Water Heater |
Building
| Bathroom Total | 3 |
| Bedrooms Above Ground | 3 |
| Bedrooms Total | 3 |
| Age | 16 To 30 Years |
| Amenities | Fireplace(s) |
| Appliances | Dryer, Stove, Washer, Refrigerator |
| Basement Type | None |
| Construction Style Attachment | Semi-detached |
| Cooling Type | Central Air Conditioning |
| Exterior Finish | Brick |
| Fireplace Present | Yes |
| Fireplace Total | 1 |
| Foundation Type | Concrete |
| Heating Fuel | Natural Gas |
| Heating Type | Forced Air |
| Stories Total | 3 |
| Size Interior | 1,500 - 2,000 Ft2 |
| Type | House |
| Utility Water | Municipal Water |
Parking
| Attached Garage | |
| Garage |
Land
| Acreage | No |
| Sewer | Sanitary Sewer |
| Size Frontage | 17 Ft ,9 In |
| Size Irregular | 17.8 Ft |
| Size Total Text | 17.8 Ft |
Rooms
| Level | Type | Length | Width | Dimensions |
|---|---|---|---|---|
| Second Level | Living Room | 4.26 m | 3.78 m | 4.26 m x 3.78 m |
| Second Level | Dining Room | 3.78 m | 3.65 m | 3.78 m x 3.65 m |
| Second Level | Kitchen | 4.26 m | 3.78 m | 4.26 m x 3.78 m |
| Second Level | Family Room | 3.78 m | 3.65 m | 3.78 m x 3.65 m |
| Third Level | Primary Bedroom | 6.47 m | 3.78 m | 6.47 m x 3.78 m |
| Third Level | Bedroom 2 | 5.51 m | 3.78 m | 5.51 m x 3.78 m |
| Third Level | Bathroom | 2 m | 1.8 m | 2 m x 1.8 m |
| Third Level | Bathroom | 2 m | 1.8 m | 2 m x 1.8 m |
| Main Level | Bedroom | 4.16 m | 3.78 m | 4.16 m x 3.78 m |
| Main Level | Bathroom | 2 m | 1.8 m | 2 m x 1.8 m |
https://www.realtor.ca/real-estate/29037297/46-ella-street-ottawa-4401-glebe
Contact Us
Contact us for more information
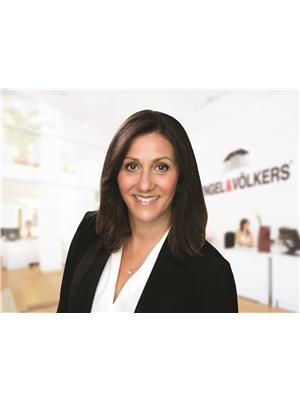
Lena Maione
Salesperson
787 Bank St Unit 2nd Floor
Ottawa, Ontario K1S 3V5
(613) 422-8688
(613) 422-6200
ottawacentral.evrealestate.com/


