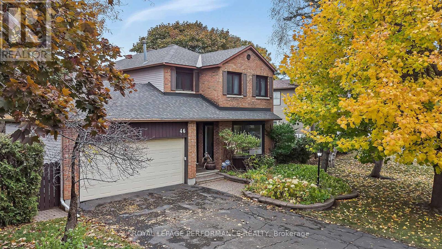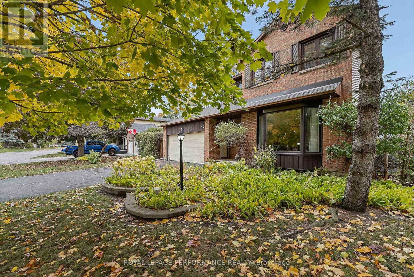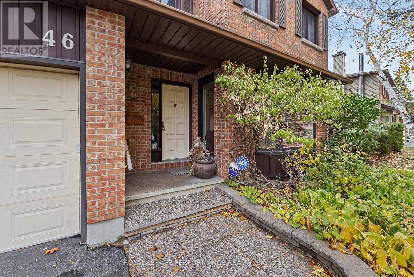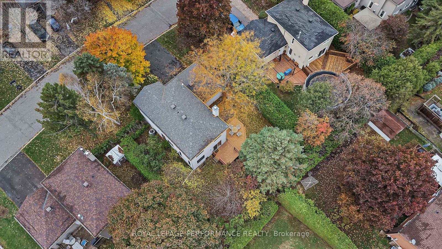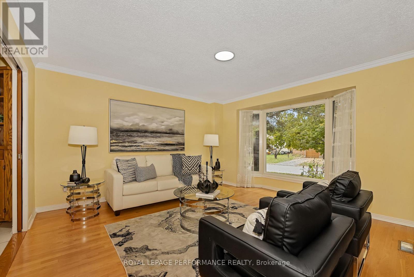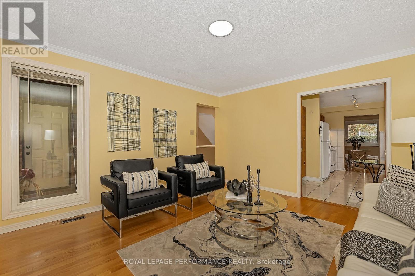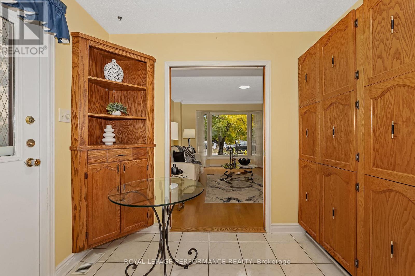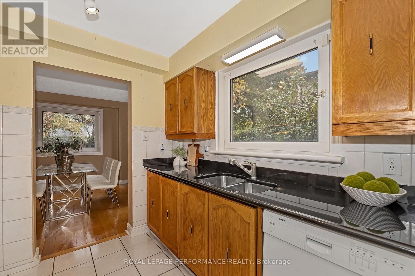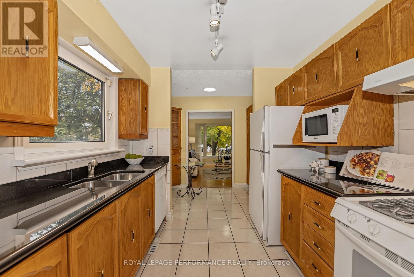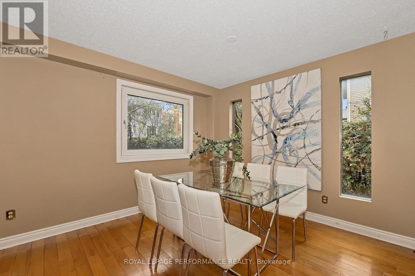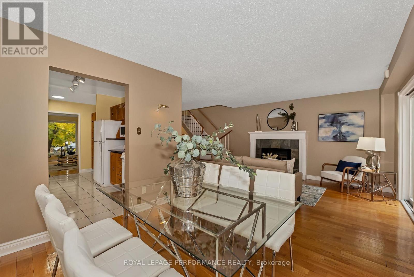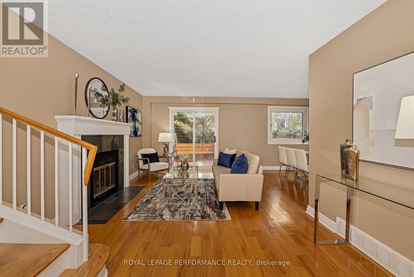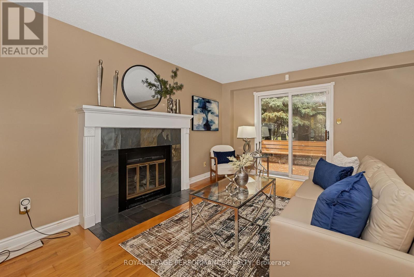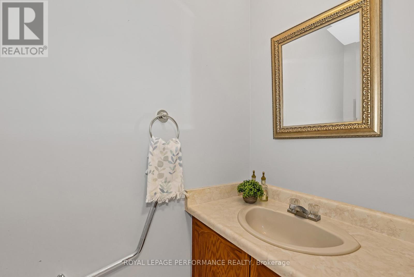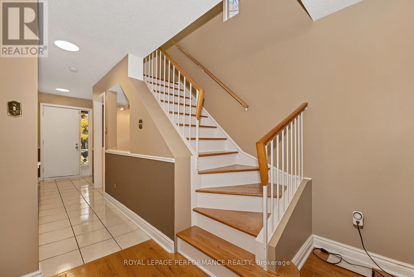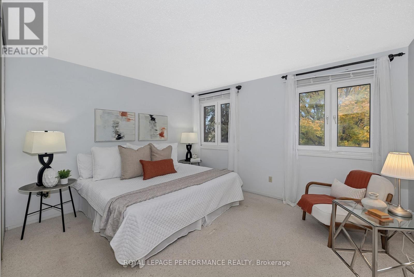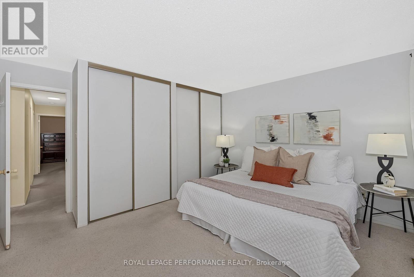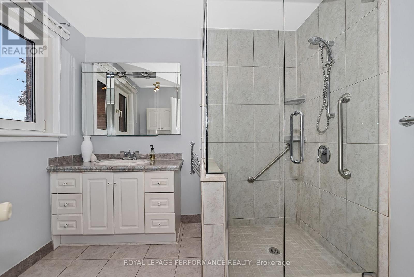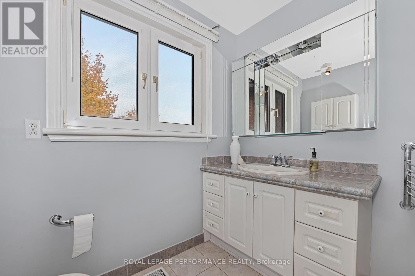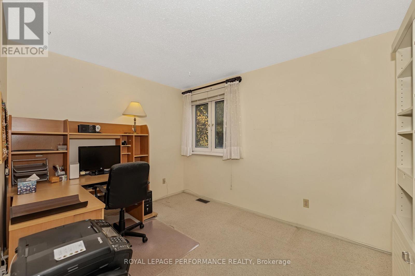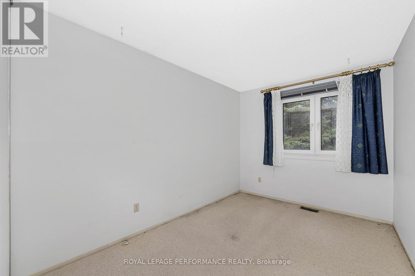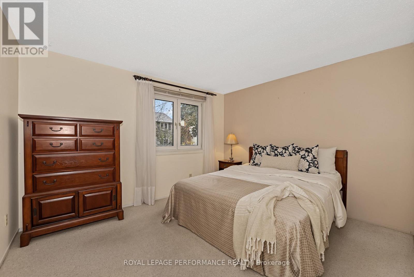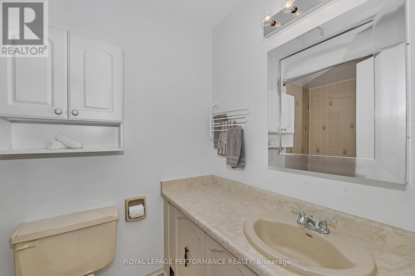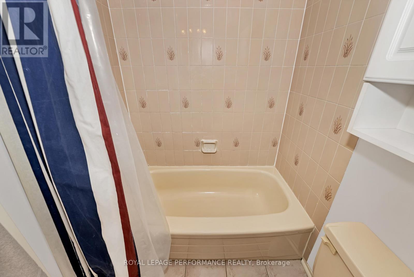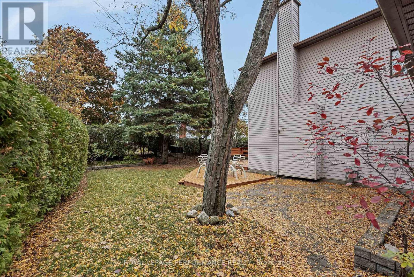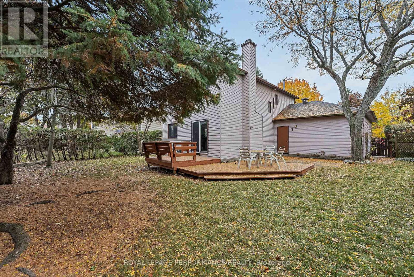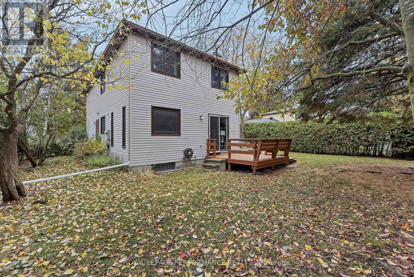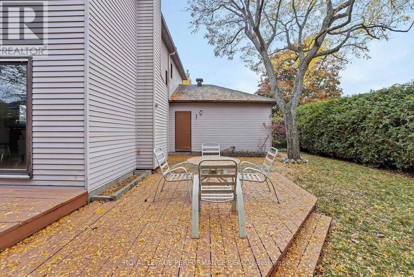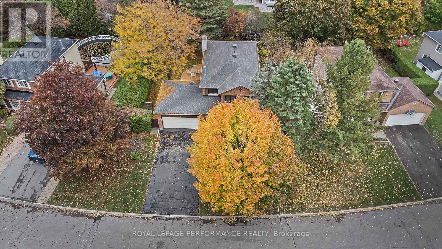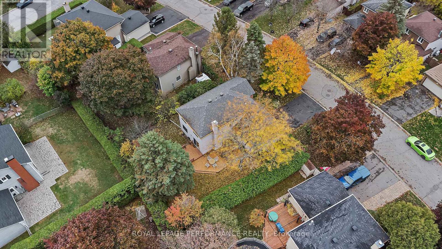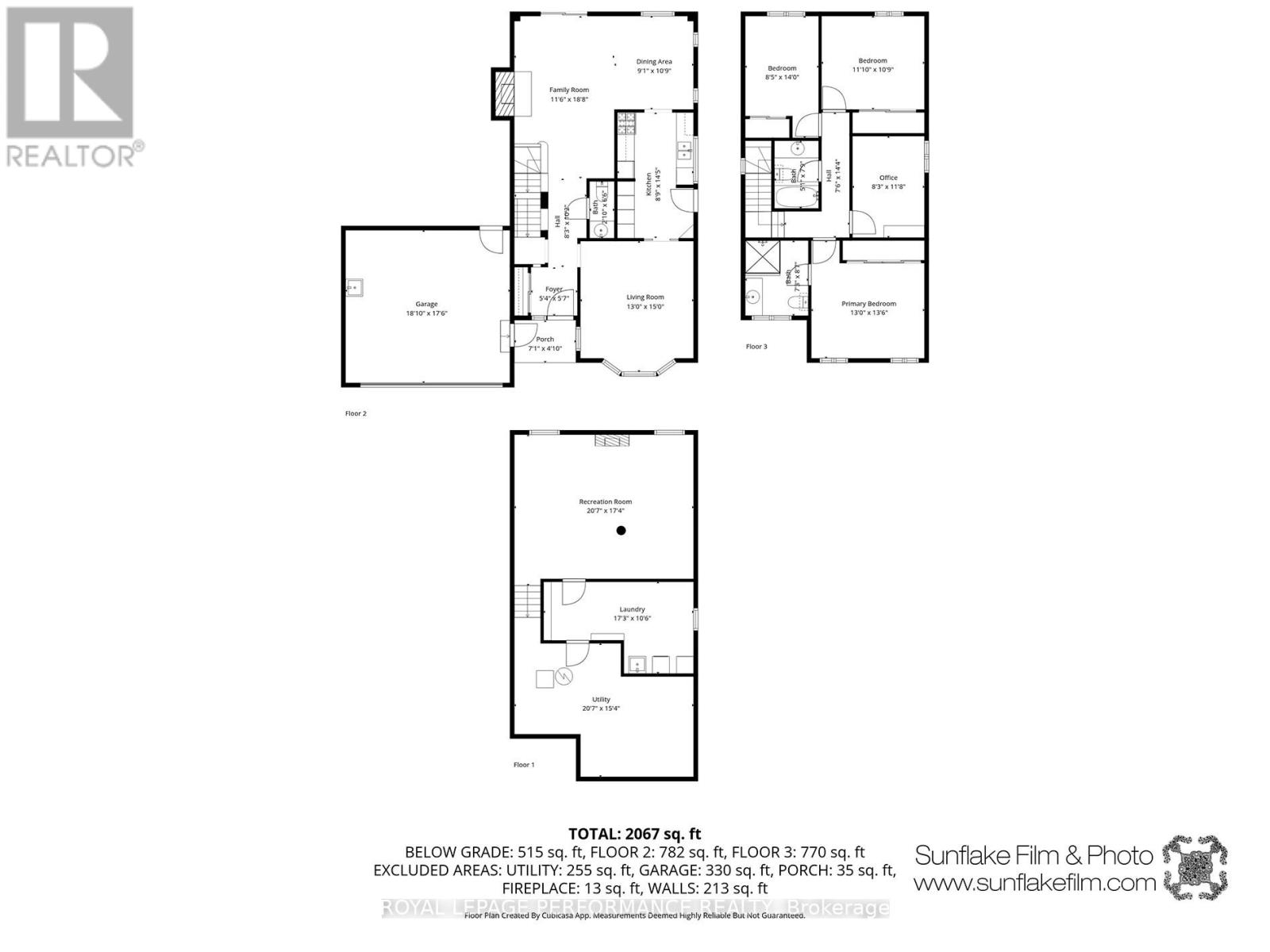46 Otten Drive Ottawa, Ontario K2J 1J2
$749,000
Welcome to Pheasant Run in the heart of Old Barrhaven! This spacious 4-bedroom, 2.5 bathroom home is nestled on a quiet, tree-lined street surrounded by mature landscaping and sits proudly on an oversized double lot (75 ft wide). Lovingly maintained by a long-term owner, this property offers plenty of space for the growing family and an unbeatable location close to top-rated schools, transit, train station, parks, shopping, Costco, and everyday amenities.The main floor features a traditional layout with hardwood throughout living and dining rooms, family room, hallway and staircase to upper level.The kitchen offers solid oak cabinetry, gas range and granite countertops. It is at the heart of the home with access to the formal dining room and family room which features a bay window. You will also appreciate the living room area showcased by a wood burning firepalce. Finally, a convenient powder room completes this level. Upstairs, you'll find four generous bedrooms, including a large primary suite with a wall of closets and an updated 3-piece ensuite with a custom shower. The lower level is partly finished, offering a versatile recroom area with electric fireplace, a storage room, and a mechanical room. Your private east-exposed yard is fully fenced-in and features a deck with gas hook up for your BBQ. Shingles (approx. 8 years old), Insulation top-up (2025), European-style vinyl windows. Enjoy the charm and character of this established neighbourhood - a rare opportunity to own a home on one of Barrhaven's most sought-after mature neighbourhoods. (id:19720)
Property Details
| MLS® Number | X12504256 |
| Property Type | Single Family |
| Community Name | 7701 - Barrhaven - Pheasant Run |
| Features | Irregular Lot Size |
| Parking Space Total | 6 |
Building
| Bathroom Total | 3 |
| Bedrooms Above Ground | 4 |
| Bedrooms Total | 4 |
| Amenities | Fireplace(s) |
| Appliances | Garburator, Dishwasher, Dryer, Garage Door Opener, Hood Fan, Water Heater, Microwave, Range, Washer, Refrigerator |
| Basement Development | Finished |
| Basement Type | Full (finished) |
| Construction Style Attachment | Detached |
| Cooling Type | Central Air Conditioning |
| Exterior Finish | Brick, Vinyl Siding |
| Fireplace Present | Yes |
| Fireplace Total | 1 |
| Foundation Type | Poured Concrete |
| Half Bath Total | 1 |
| Heating Fuel | Natural Gas |
| Heating Type | Forced Air |
| Stories Total | 2 |
| Size Interior | 1,500 - 2,000 Ft2 |
| Type | House |
| Utility Water | Municipal Water |
Parking
| Attached Garage | |
| Garage |
Land
| Acreage | No |
| Sewer | Sanitary Sewer |
| Size Depth | 101 Ft ,3 In |
| Size Frontage | 75 Ft |
| Size Irregular | 75 X 101.3 Ft |
| Size Total Text | 75 X 101.3 Ft |
Rooms
| Level | Type | Length | Width | Dimensions |
|---|---|---|---|---|
| Second Level | Bedroom | 4.26 m | 2.57 m | 4.26 m x 2.57 m |
| Second Level | Bathroom | 2.37 m | 1.55 m | 2.37 m x 1.55 m |
| Second Level | Primary Bedroom | 4.12 m | 3.96 m | 4.12 m x 3.96 m |
| Second Level | Bathroom | 2.63 m | 2.21 m | 2.63 m x 2.21 m |
| Second Level | Bedroom | 3.55 m | 2.52 m | 3.55 m x 2.52 m |
| Second Level | Bedroom | 3.6 m | 3.27 m | 3.6 m x 3.27 m |
| Basement | Recreational, Games Room | 6.27 m | 5.28 m | 6.27 m x 5.28 m |
| Basement | Laundry Room | 5.25 m | 3.21 m | 5.25 m x 3.21 m |
| Basement | Utility Room | 6.27 m | 4.66 m | 6.27 m x 4.66 m |
| Main Level | Foyer | 1.7 m | 1.63 m | 1.7 m x 1.63 m |
| Main Level | Family Room | 4.57 m | 3.96 m | 4.57 m x 3.96 m |
| Main Level | Kitchen | 4.4 m | 2.67 m | 4.4 m x 2.67 m |
| Main Level | Dining Room | 3.27 m | 2.77 m | 3.27 m x 2.77 m |
| Main Level | Living Room | 5.68 m | 3.5 m | 5.68 m x 3.5 m |
| Main Level | Bathroom | 1.99 m | 0.87 m | 1.99 m x 0.87 m |
https://www.realtor.ca/real-estate/29061690/46-otten-drive-ottawa-7701-barrhaven-pheasant-run
Contact Us
Contact us for more information

Dan Mayer
Salesperson
www.lbhome.ca/
www.facebook.com/danmayerrealtor/
#107-250 Centrum Blvd.
Ottawa, Ontario K1E 3J1
(613) 830-3350
(613) 830-0759


