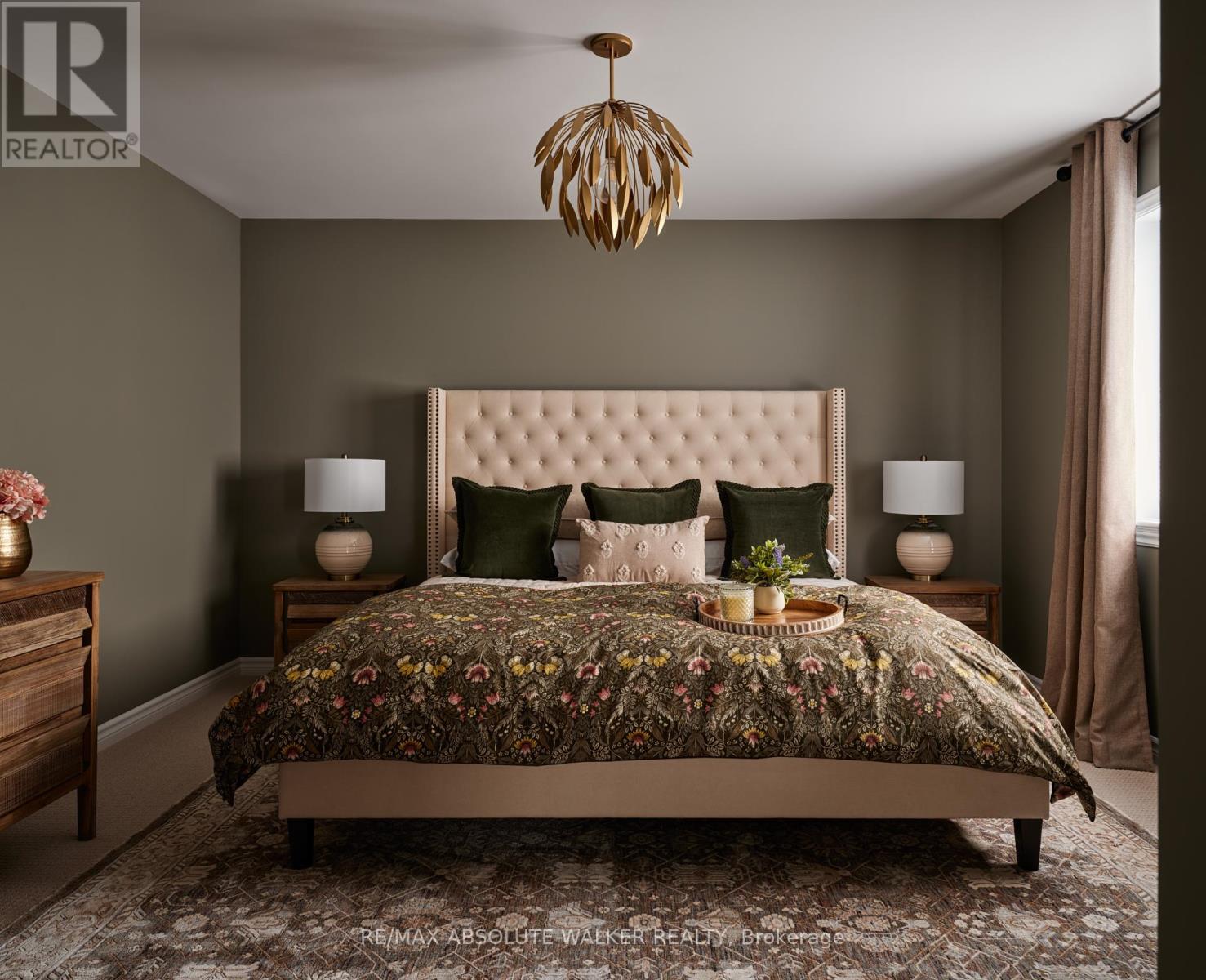46 Richelieu Street Russell, Ontario K0A 1W0
$745,900
Customize your home to fit your needs! Discover the Charlotte EC. This beautifully designed 4-bedroom to-be-built home in the heart of Embrun, offering a functional and flexible layout to suit your lifestyle. For a limited time, the price includes a fully finished basement, featuring a spacious rec room, an additional bedroom, and a full bathroom, perfect for guests, a home office, or extra living space.On the second floor, enjoy a 4-bedroom layout with 2 full bathrooms. Clients have the option to modify the floor plan (pricing will adjust based on selections). Don't miss this incredible opportunity to build your dream home in Embrun! * Photos are of a similar model, not the Charlotte. (id:19720)
Property Details
| MLS® Number | X12067687 |
| Property Type | Single Family |
| Community Name | 602 - Embrun |
| Features | Lane |
| Parking Space Total | 4 |
| Structure | Deck |
Building
| Bathroom Total | 4 |
| Bedrooms Above Ground | 4 |
| Bedrooms Below Ground | 1 |
| Bedrooms Total | 5 |
| Amenities | Fireplace(s) |
| Basement Development | Finished |
| Basement Type | Full (finished) |
| Construction Style Attachment | Detached |
| Cooling Type | Central Air Conditioning |
| Exterior Finish | Brick Facing, Vinyl Siding |
| Fireplace Present | Yes |
| Fireplace Total | 1 |
| Foundation Type | Poured Concrete |
| Half Bath Total | 1 |
| Heating Fuel | Natural Gas |
| Heating Type | Forced Air |
| Stories Total | 2 |
| Size Interior | 2,000 - 2,500 Ft2 |
| Type | House |
| Utility Water | Municipal Water |
Parking
| Attached Garage | |
| Garage |
Land
| Acreage | No |
| Sewer | Sanitary Sewer |
| Size Depth | 105 Ft ,1 In |
| Size Frontage | 41 Ft ,1 In |
| Size Irregular | 41.1 X 105.1 Ft |
| Size Total Text | 41.1 X 105.1 Ft |
Rooms
| Level | Type | Length | Width | Dimensions |
|---|---|---|---|---|
| Second Level | Primary Bedroom | 4.394 m | 4.318 m | 4.394 m x 4.318 m |
| Second Level | Bedroom | 3.048 m | 3.124 m | 3.048 m x 3.124 m |
| Second Level | Bedroom | 3.048 m | 3.124 m | 3.048 m x 3.124 m |
| Second Level | Other | 5.385 m | 3.658 m | 5.385 m x 3.658 m |
| Basement | Recreational, Games Room | 3.378 m | 4.623 m | 3.378 m x 4.623 m |
| Basement | Bedroom | 3.048 m | 3.223 m | 3.048 m x 3.223 m |
| Ground Level | Living Room | 4.013 m | 4.851 m | 4.013 m x 4.851 m |
| Ground Level | Dining Room | 2.997 m | 4.267 m | 2.997 m x 4.267 m |
| Ground Level | Kitchen | 2.997 m | 3.632 m | 2.997 m x 3.632 m |
https://www.realtor.ca/real-estate/28133003/46-richelieu-street-russell-602-embrun
Contact Us
Contact us for more information

Geoff Walker
Salesperson
www.walkerottawa.com/
www.facebook.com/walkerottawa/
twitter.com/walkerottawa?lang=en
238 Argyle Ave Unit A
Ottawa, Ontario K2P 1B9
(613) 422-2055
(613) 721-5556

Carl Brunet
Salesperson
www.walkerottawa.com/
www.facebook.com/walkerottawa/
twitter.com/walkerottawa?lang=en
238 Argyle Ave Unit A
Ottawa, Ontario K2P 1B9
(613) 422-2055
(613) 721-5556



















