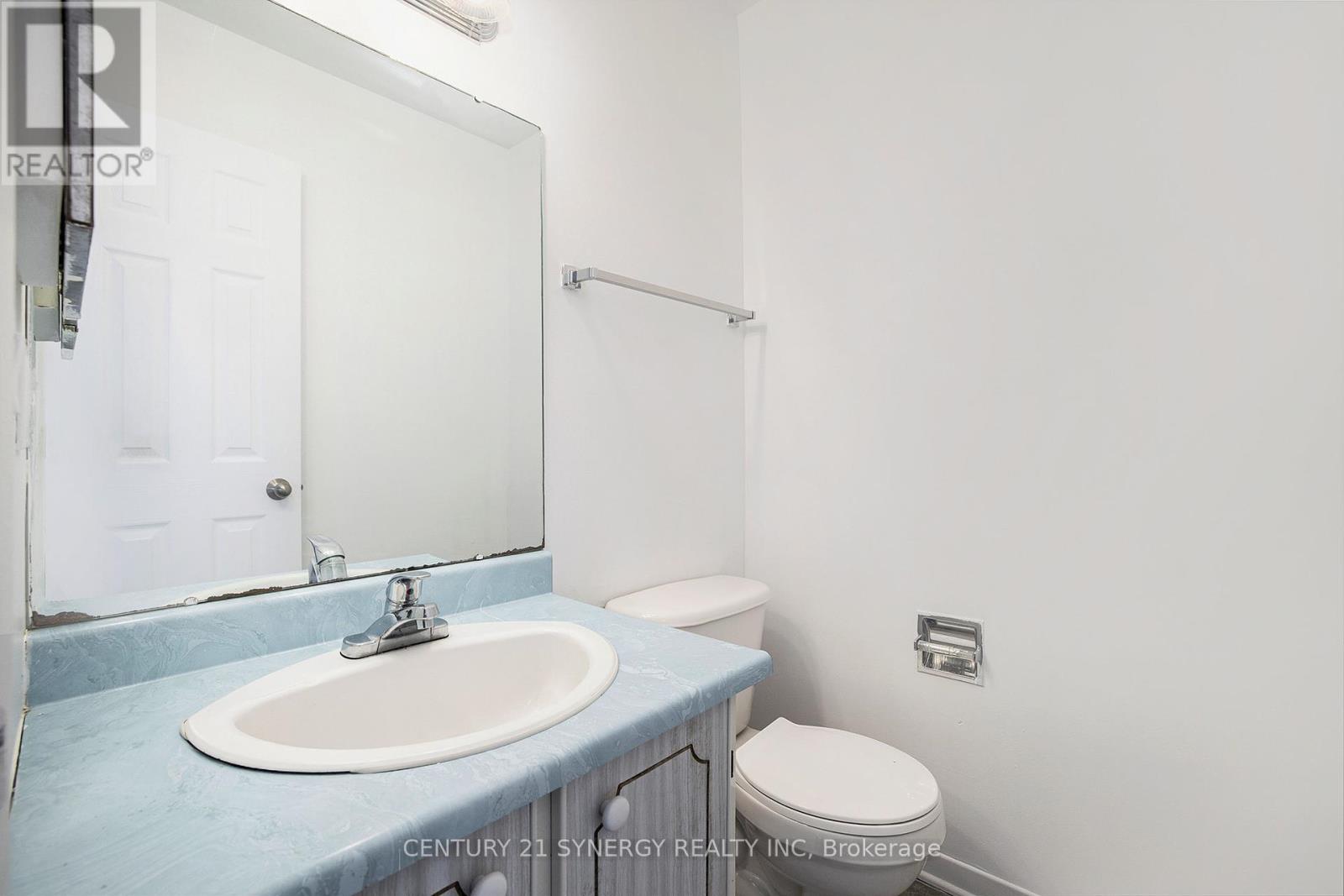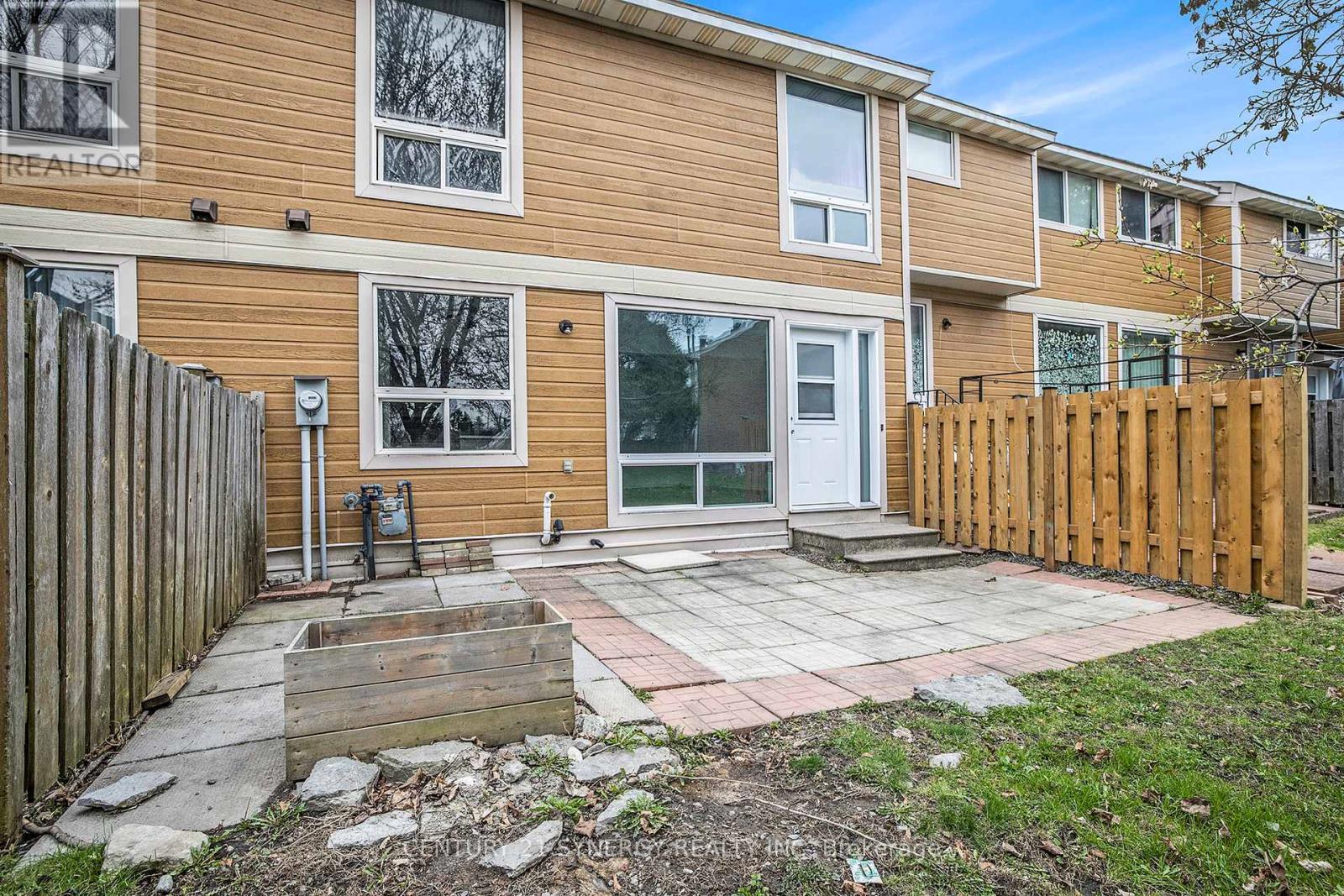4611 Carrington Place Ottawa, Ontario K1B 4R1
$400,000Maintenance, Insurance, Water
$554 Monthly
Maintenance, Insurance, Water
$554 MonthlyWelcome to this beautifully updated 3-bedroom, 4-bathroom condo townhouse with an attached garage, ideally located in a sought-after neighbourhood just steps from Pineview Golf Course. Featuring a bright, open-concept main level with oversized windows, quality ceramic tile, and an abundance of natural light, this home is perfect for modern living. The renovated kitchen offers style and functionality, while the second level boasts brand new vinyl flooring throughout. Upstairs, you'll find three spacious bedrooms including a primary suite with a private 2-piece ensuite. Enjoy the peace and privacy of backing onto open green space, while staying close to all amenities with easy highway access. Priced to sell and offering immediate occupancy, this is a rare opportunity you wont want to miss. Act fast this one wont last! 24-hour irrevocable on all offers. (id:19720)
Property Details
| MLS® Number | X12120351 |
| Property Type | Single Family |
| Community Name | 2204 - Pineview |
| Community Features | Pet Restrictions |
| Equipment Type | Water Heater - Gas |
| Parking Space Total | 2 |
| Rental Equipment Type | Water Heater - Gas |
Building
| Bathroom Total | 4 |
| Bedrooms Above Ground | 3 |
| Bedrooms Total | 3 |
| Appliances | Dishwasher, Dryer, Stove, Washer, Two Refrigerators |
| Basement Development | Partially Finished |
| Basement Type | Full (partially Finished) |
| Exterior Finish | Brick Facing, Hardboard |
| Half Bath Total | 2 |
| Heating Fuel | Natural Gas |
| Heating Type | Forced Air |
| Stories Total | 2 |
| Size Interior | 1,200 - 1,399 Ft2 |
| Type | Row / Townhouse |
Parking
| Attached Garage | |
| Garage |
Land
| Acreage | No |
| Zoning Description | Condominium |
Rooms
| Level | Type | Length | Width | Dimensions |
|---|---|---|---|---|
| Second Level | Primary Bedroom | 4.56 m | 4.28 m | 4.56 m x 4.28 m |
| Second Level | Bathroom | 1.58 m | 1.3 m | 1.58 m x 1.3 m |
| Second Level | Bedroom | 4.36 m | 2.8 m | 4.36 m x 2.8 m |
| Second Level | Bedroom | 3.4 m | 2.55 m | 3.4 m x 2.55 m |
| Second Level | Bathroom | 2.24 m | 1.58 m | 2.24 m x 1.58 m |
| Lower Level | Bathroom | 2.92 m | 2.12 m | 2.92 m x 2.12 m |
| Lower Level | Laundry Room | 4.33 m | 3.18 m | 4.33 m x 3.18 m |
| Lower Level | Recreational, Games Room | 6.2 m | 4.3 m | 6.2 m x 4.3 m |
| Lower Level | Playroom | 3.18 m | 3 m | 3.18 m x 3 m |
| Main Level | Foyer | 3.48 m | 3.18 m | 3.48 m x 3.18 m |
| Main Level | Dining Room | 3.18 m | 3.11 m | 3.18 m x 3.11 m |
| Main Level | Living Room | 6.19 m | 2.88 m | 6.19 m x 2.88 m |
| Main Level | Kitchen | 3.11 m | 3.02 m | 3.11 m x 3.02 m |
https://www.realtor.ca/real-estate/28251357/4611-carrington-place-ottawa-2204-pineview
Contact Us
Contact us for more information

Ryan Philippe
Salesperson
2733 Lancaster Road, Unit 121
Ottawa, Ontario K1B 0A9
(613) 317-2121
(613) 903-7703

Curtis Murphy
Salesperson
curtis-murphy.c21.ca/
2733 Lancaster Road, Unit 121
Ottawa, Ontario K1B 0A9
(613) 317-2121
(613) 903-7703






























