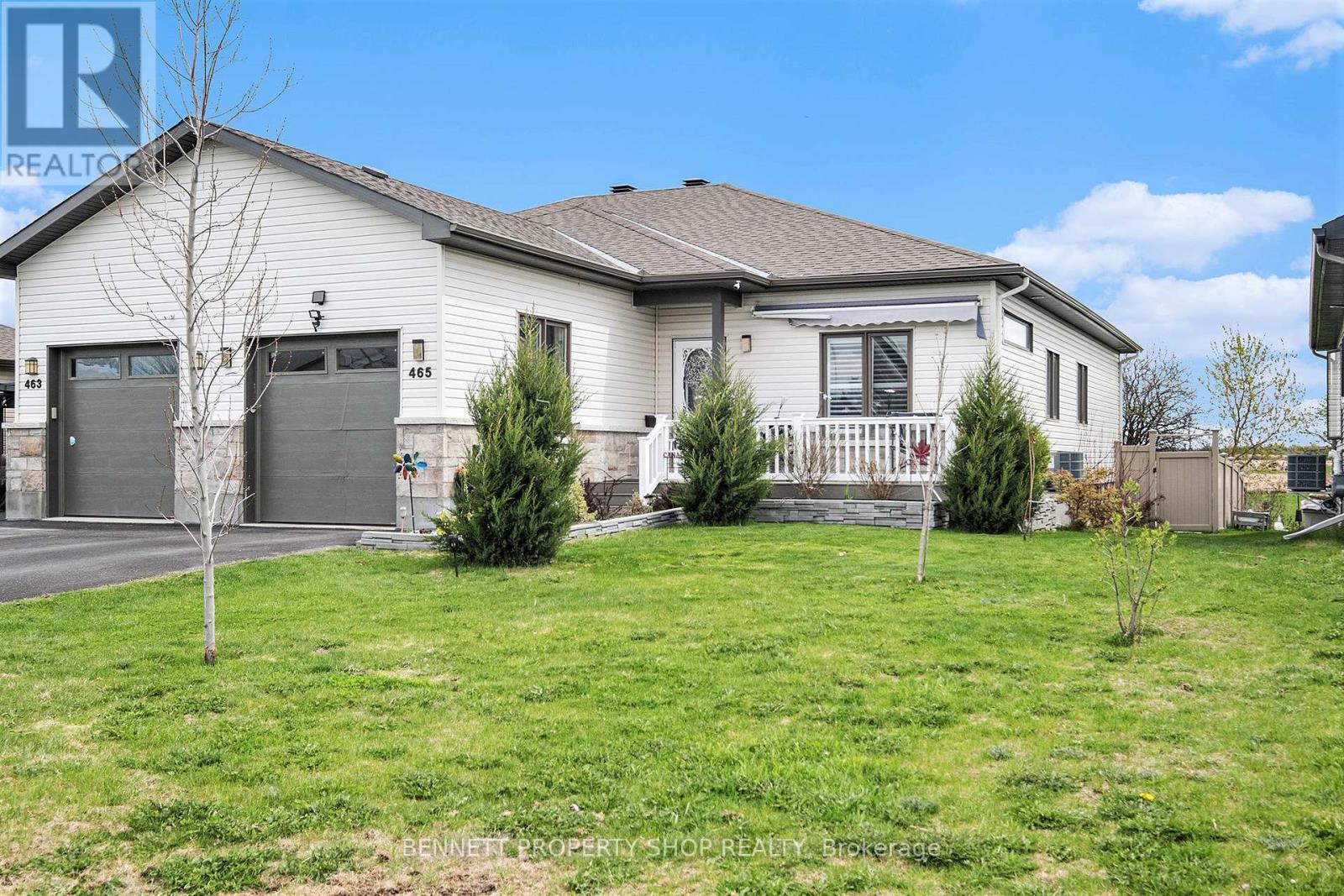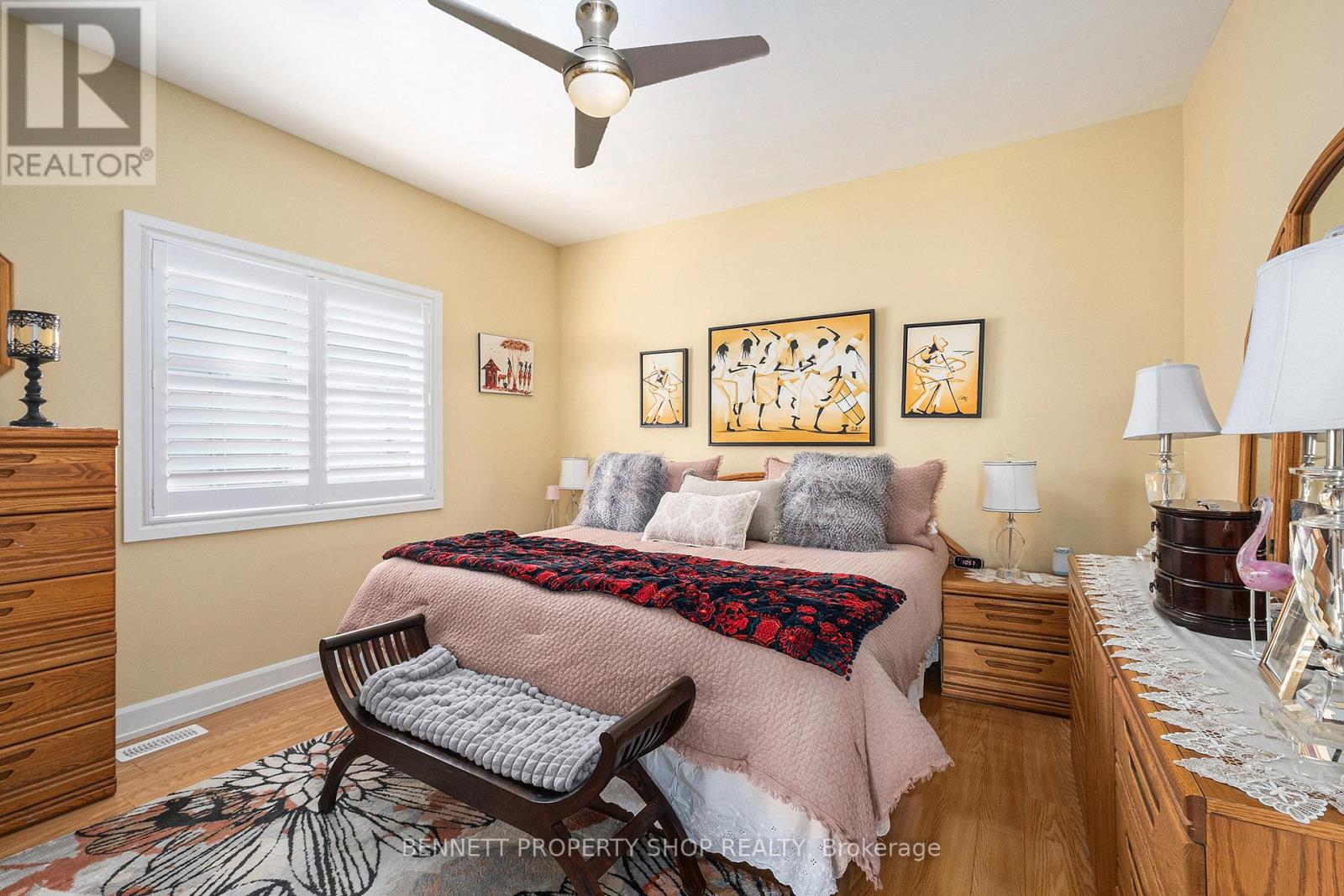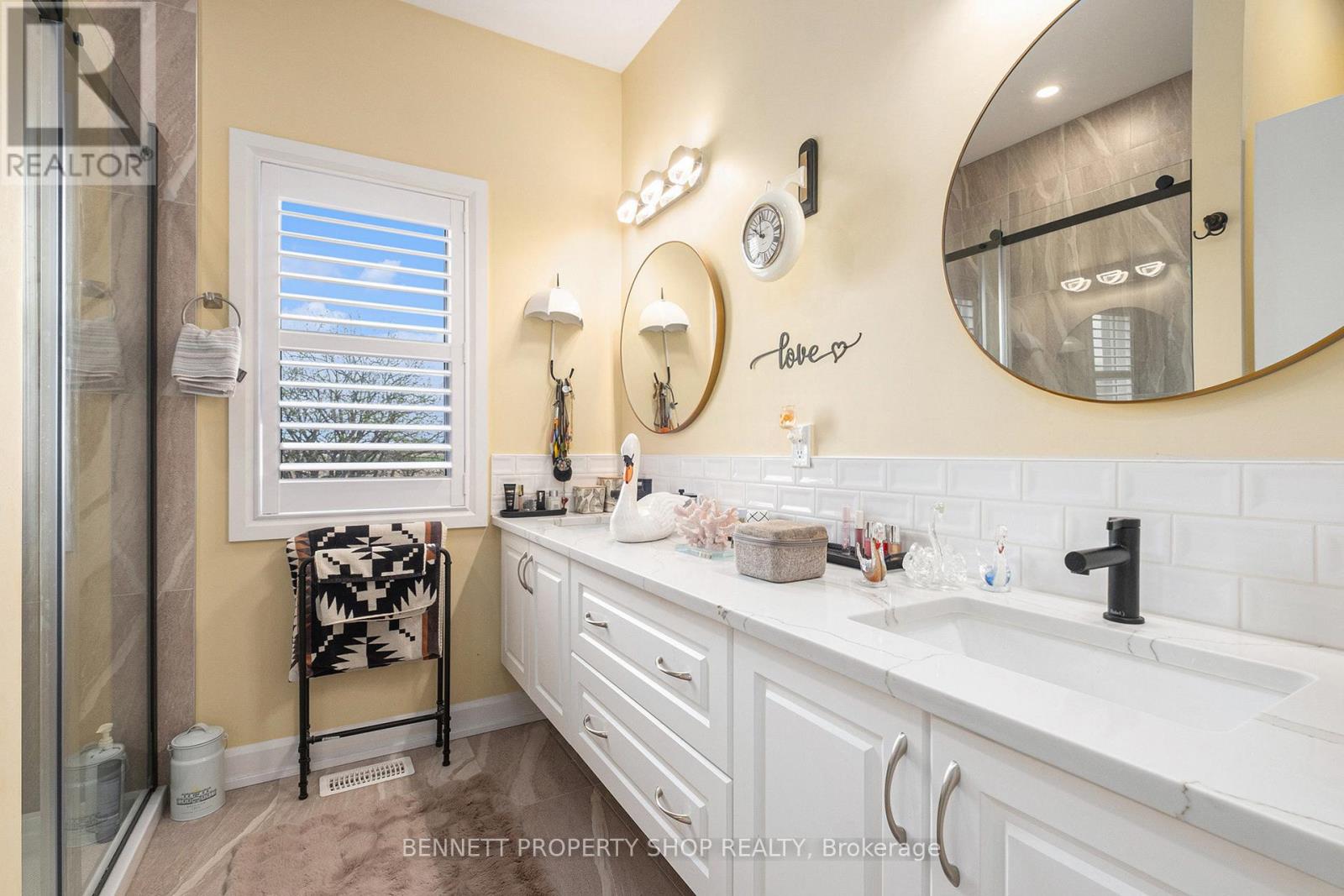465 Lancaster Lane E North Dundas, Ontario N1A 2W1
$599,900
Discover the perfect blend of modern comfort and serene countryside living in this stunning 5-year-old semi-detached bungalow located in Winchester. As you step inside, you notice the wide open space with gleaming floors, a chef's dream kitchen with quartz countertops and beautiful cabinets. The spacious 3-bedroom 3-bath home has many many upgrades, 9 foot ceilings, quartz, stunning backsplash, finished lower level with tons of space. Beautiful landscaping with stunning flower beds in the front and a fully fenced backyard to lounge in and have your afternoon coffee. An extra shed on the property is a great area for all your gardening tools. No rear neighbours! This beautiful home has it all and minutes from the beautiful town of Winchester, with tons of amenities at your fingertips (id:19720)
Property Details
| MLS® Number | X12134164 |
| Property Type | Single Family |
| Community Name | 706 - Winchester |
| Features | Flat Site |
| Parking Space Total | 4 |
| Structure | Deck, Patio(s) |
Building
| Bathroom Total | 3 |
| Bedrooms Above Ground | 3 |
| Bedrooms Total | 3 |
| Age | 0 To 5 Years |
| Amenities | Fireplace(s) |
| Appliances | Dishwasher, Dryer, Microwave, Stove, Washer, Refrigerator |
| Architectural Style | Bungalow |
| Basement Development | Finished |
| Basement Type | Full (finished) |
| Construction Style Attachment | Semi-detached |
| Cooling Type | Central Air Conditioning |
| Exterior Finish | Brick, Vinyl Siding |
| Fireplace Present | Yes |
| Fireplace Total | 1 |
| Foundation Type | Concrete |
| Heating Fuel | Natural Gas |
| Heating Type | Forced Air |
| Stories Total | 1 |
| Size Interior | 1,100 - 1,500 Ft2 |
| Type | House |
| Utility Water | Municipal Water |
Parking
| Attached Garage | |
| Garage |
Land
| Acreage | No |
| Sewer | Septic System |
| Size Depth | 131 Ft |
| Size Frontage | 38 Ft ,1 In |
| Size Irregular | 38.1 X 131 Ft |
| Size Total Text | 38.1 X 131 Ft|under 1/2 Acre |
Rooms
| Level | Type | Length | Width | Dimensions |
|---|---|---|---|---|
| Lower Level | Office | 3.87 m | 3.5 m | 3.87 m x 3.5 m |
| Lower Level | Other | 4.87 m | 3 m | 4.87 m x 3 m |
| Lower Level | Bathroom | 2.2 m | 1.52 m | 2.2 m x 1.52 m |
| Lower Level | Utility Room | 8.84 m | 10.46 m | 8.84 m x 10.46 m |
| Lower Level | Recreational, Games Room | 4.87 m | 7.77 m | 4.87 m x 7.77 m |
| Main Level | Foyer | 1.33 m | 3.82 m | 1.33 m x 3.82 m |
| Main Level | Bathroom | 3.42 m | 1.59 m | 3.42 m x 1.59 m |
| Main Level | Kitchen | 3.53 m | 3.77 m | 3.53 m x 3.77 m |
| Main Level | Dining Room | 3.87 m | 2.2 m | 3.87 m x 2.2 m |
| Main Level | Living Room | 6.28 m | 4.26 m | 6.28 m x 4.26 m |
| Main Level | Primary Bedroom | 3.87 m | 3.26 m | 3.87 m x 3.26 m |
| Main Level | Bathroom | 2.45 m | 2.49 m | 2.45 m x 2.49 m |
| Main Level | Bedroom 2 | 3.88 m | 3.06 m | 3.88 m x 3.06 m |
| Main Level | Bedroom 3 | 3.88 m | 3.16 m | 3.88 m x 3.16 m |
https://www.realtor.ca/real-estate/28281490/465-lancaster-lane-e-north-dundas-706-winchester
Contact Us
Contact us for more information

Marnie Bennett
Broker
www.bennettpros.com/
www.facebook.com/BennettPropertyShop/
twitter.com/Bennettpros
www.linkedin.com/company/bennett-real-estate-professionals/
1194 Carp Rd
Ottawa, Ontario K2S 1B9
(613) 233-8606
(613) 383-0388
Diane Tuplin
Salesperson
1194 Carp Rd
Ottawa, Ontario K2S 1B9
(613) 233-8606
(613) 383-0388























