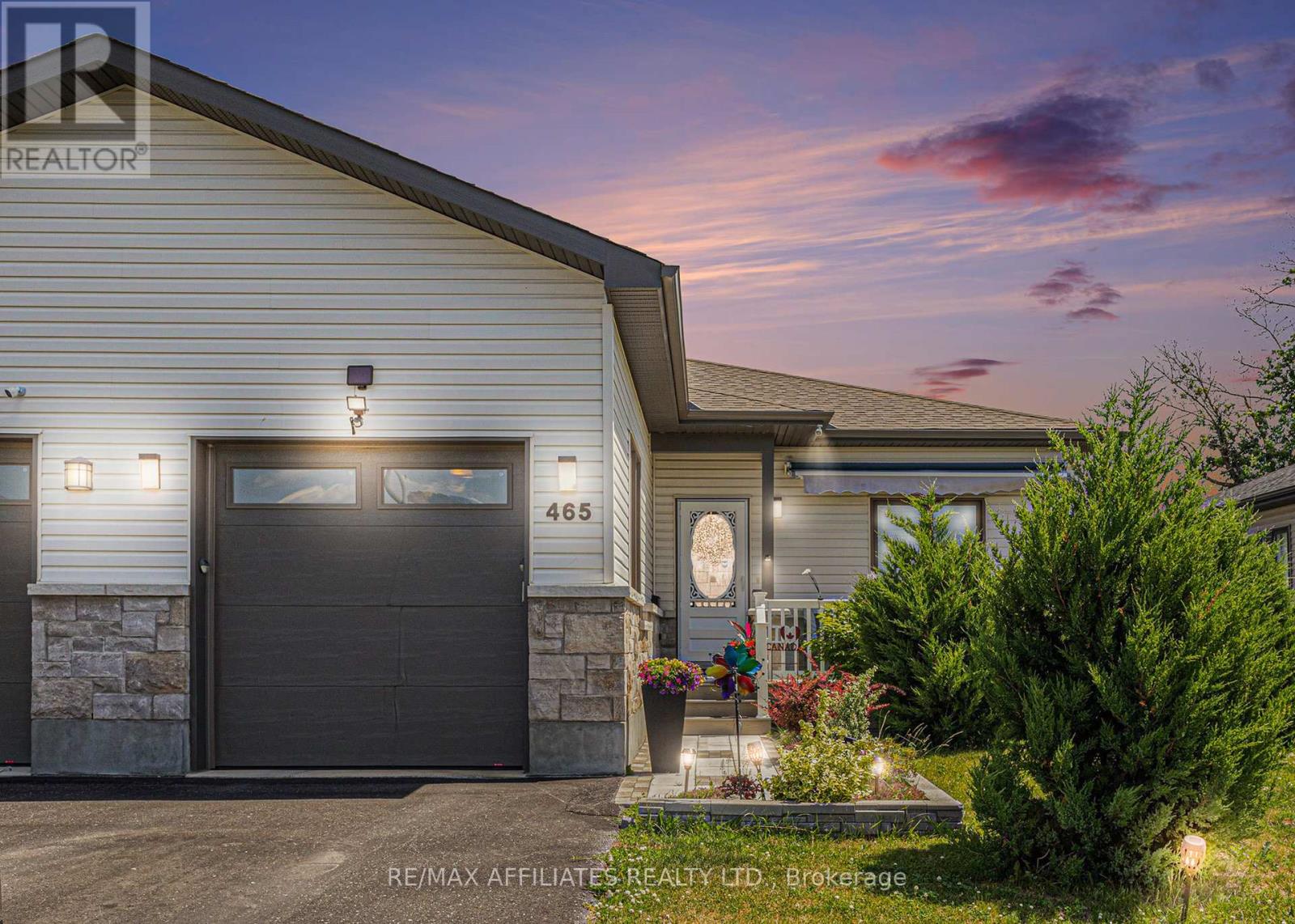465 Lancaster Lane North Dundas, Ontario N1A 2W1
$599,900
Your Dream Bungalow Awaits! Here's the perfect blend of modern comfort and peaceful charm in this beautifully upgraded 5-year-old semi-detached bungalow. The main floor features a bright, open living space, gleaming floors, and high ceilings. The heart of the home is a stunning kitchen featuring quartz countertops, custom cabinetry, and a striking backsplash. With 3 spacious bedrooms on the main level and 2 full bathrooms, there's room for everyone plus a fully finished lower level that offers even more living space. A large rec room with additional area that could be used as a home gym or games room. Step outside and enjoy beautifully landscaped gardens, a fully fenced backyard perfect for relaxing with your afternoon coffee, and it gets better; no rear neighbours ~ hello, privacy! The charming front porch includes a pull-out canopy for shade on sunny days. Extras like the cozy fireplace in the living room, an outdoor shed for your garden tools, and the seller's willingness to leave the BBQ and firepit make this home truly move-in ready for this summer. Just minutes from the vibrant town of Winchester, you'll have shops, schools, and all the essentials close by. This home is the total package. (id:19720)
Property Details
| MLS® Number | X12246268 |
| Property Type | Single Family |
| Community Name | 706 - Winchester |
| Equipment Type | Water Heater |
| Parking Space Total | 3 |
| Rental Equipment Type | Water Heater |
| Structure | Deck, Porch, Shed |
Building
| Bathroom Total | 3 |
| Bedrooms Above Ground | 3 |
| Bedrooms Below Ground | 1 |
| Bedrooms Total | 4 |
| Age | 0 To 5 Years |
| Amenities | Fireplace(s) |
| Appliances | Garage Door Opener Remote(s), Dishwasher, Dryer, Hood Fan, Microwave, Stove, Washer, Refrigerator |
| Architectural Style | Bungalow |
| Basement Development | Finished |
| Basement Type | Full (finished) |
| Construction Style Attachment | Semi-detached |
| Cooling Type | Central Air Conditioning |
| Exterior Finish | Brick, Vinyl Siding |
| Fire Protection | Security System |
| Fireplace Present | Yes |
| Fireplace Total | 1 |
| Foundation Type | Concrete |
| Half Bath Total | 1 |
| Heating Fuel | Natural Gas |
| Heating Type | Forced Air |
| Stories Total | 1 |
| Size Interior | 1,100 - 1,500 Ft2 |
| Type | House |
| Utility Water | Municipal Water |
Parking
| Attached Garage | |
| Garage |
Land
| Acreage | No |
| Fence Type | Fenced Yard |
| Sewer | Sanitary Sewer |
| Size Depth | 130 Ft ,6 In |
| Size Frontage | 37 Ft ,8 In |
| Size Irregular | 37.7 X 130.5 Ft |
| Size Total Text | 37.7 X 130.5 Ft |
| Zoning Description | R3 |
Rooms
| Level | Type | Length | Width | Dimensions |
|---|---|---|---|---|
| Lower Level | Recreational, Games Room | 7.69 m | 4.75 m | 7.69 m x 4.75 m |
| Lower Level | Bathroom | 2.07 m | 1.52 m | 2.07 m x 1.52 m |
| Lower Level | Utility Room | 10.81 m | 8.82 m | 10.81 m x 8.82 m |
| Lower Level | Games Room | 4.75 m | 3.02 m | 4.75 m x 3.02 m |
| Lower Level | Office | 3.97 m | 3.24 m | 3.97 m x 3.24 m |
| Main Level | Living Room | 6.3 m | 4.22 m | 6.3 m x 4.22 m |
| Main Level | Dining Room | 3.97 m | 2.51 m | 3.97 m x 2.51 m |
| Main Level | Kitchen | 4.89 m | 3.87 m | 4.89 m x 3.87 m |
| Main Level | Bathroom | 3.37 m | 1.59 m | 3.37 m x 1.59 m |
| Main Level | Laundry Room | 3.37 m | 2.05 m | 3.37 m x 2.05 m |
| Main Level | Bathroom | 2.42 m | 2.38 m | 2.42 m x 2.38 m |
| Main Level | Primary Bedroom | 5.43 m | 3.83 m | 5.43 m x 3.83 m |
| Main Level | Bedroom 2 | 3.83 m | 3.17 m | 3.83 m x 3.17 m |
| Main Level | Bedroom 3 | 3.83 m | 3.18 m | 3.83 m x 3.18 m |
Utilities
| Sewer | Installed |
https://www.realtor.ca/real-estate/28523085/465-lancaster-lane-north-dundas-706-winchester
Contact Us
Contact us for more information

Amanda Myers
Salesperson
59 Beckwith Street, North
Smiths Falls, Ontario K7A 2B4
(613) 283-2121
(613) 283-3888


























