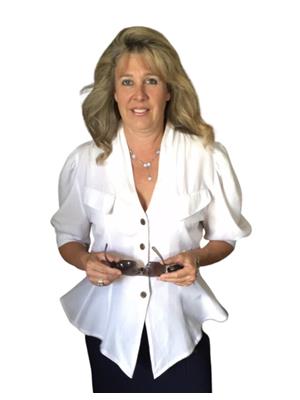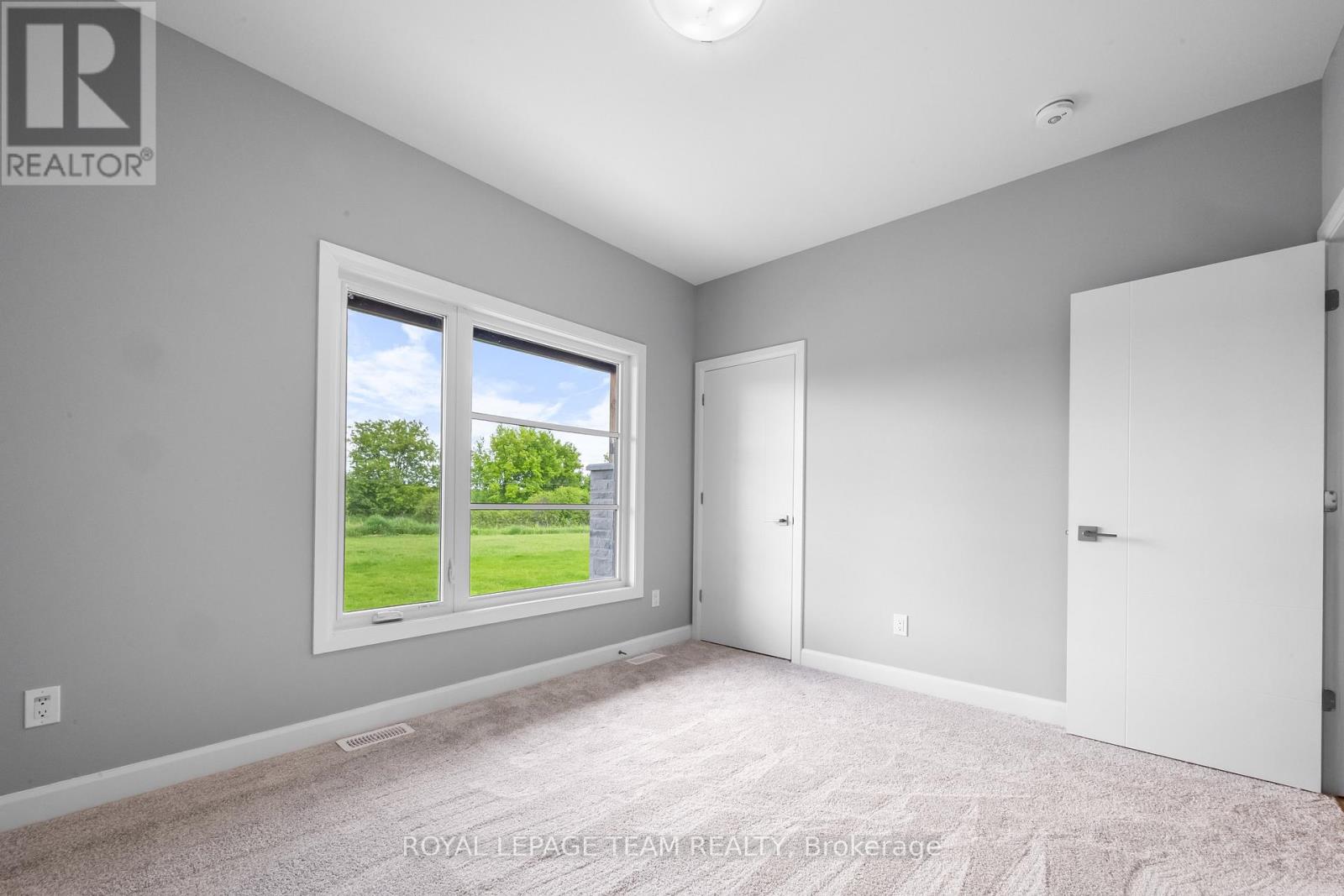465 Pioneer Road Merrickville-Wolford, Ontario K0G 1N0
$849,000
Wow, look at this beautiful brand new home ready for you to call home. This model is called the Empire it set on a peaceful 2 acre lot, seeking tranquility and rural charm this home features two bedrooms, two full bathrooms, concept layout with large bright, modern kitchen. The stunning home has a walkout basement with floor to ceiling windows and French patio doors leading out side that could be a beautiful patio this lower level is ready to finish your own way with Rough in for bathroom as well This home is built by Moderna homes. design custom builders they are proud members of the Tarron home warranty program, energy start and Ontario home builders association Located just minutes from the Beautiful historic town of Merrickville. Don't miss this one book you're showing today. (id:19720)
Property Details
| MLS® Number | X12194948 |
| Property Type | Single Family |
| Community Name | 805 - Merrickville/Wolford Twp |
| Parking Space Total | 8 |
Building
| Bathroom Total | 2 |
| Bedrooms Above Ground | 3 |
| Bedrooms Total | 3 |
| Architectural Style | Bungalow |
| Basement Development | Unfinished |
| Basement Type | N/a (unfinished) |
| Construction Style Attachment | Detached |
| Exterior Finish | Stone, Vinyl Siding |
| Foundation Type | Poured Concrete |
| Heating Fuel | Propane |
| Heating Type | Forced Air |
| Stories Total | 1 |
| Size Interior | 1,500 - 2,000 Ft2 |
| Type | House |
Parking
| Attached Garage | |
| Garage |
Land
| Acreage | No |
| Sewer | Septic System |
| Size Depth | 280 Ft ,7 In |
| Size Frontage | 325 Ft |
| Size Irregular | 325 X 280.6 Ft |
| Size Total Text | 325 X 280.6 Ft|1/2 - 1.99 Acres |
Rooms
| Level | Type | Length | Width | Dimensions |
|---|---|---|---|---|
| Main Level | Kitchen | 3.23 m | 5.05 m | 3.23 m x 5.05 m |
| Main Level | Living Room | 5.66 m | 6.09 m | 5.66 m x 6.09 m |
| Main Level | Primary Bedroom | 3.69 m | 4.93 m | 3.69 m x 4.93 m |
| Main Level | Bedroom 2 | 3.71 m | 3.16 m | 3.71 m x 3.16 m |
| Main Level | Bedroom 3 | 3.29 m | 4.02 m | 3.29 m x 4.02 m |
| Main Level | Bathroom | 3.29 m | 1.52 m | 3.29 m x 1.52 m |
| Other | Bathroom | 2.01 m | 1.55 m | 2.01 m x 1.55 m |
Contact Us
Contact us for more information

Stephanie Beauregard
Salesperson
139 Prescott St
Kemptville, Ontario K0G 1J0
(613) 258-1990
(613) 702-1804
www.teamrealty.ca/





























