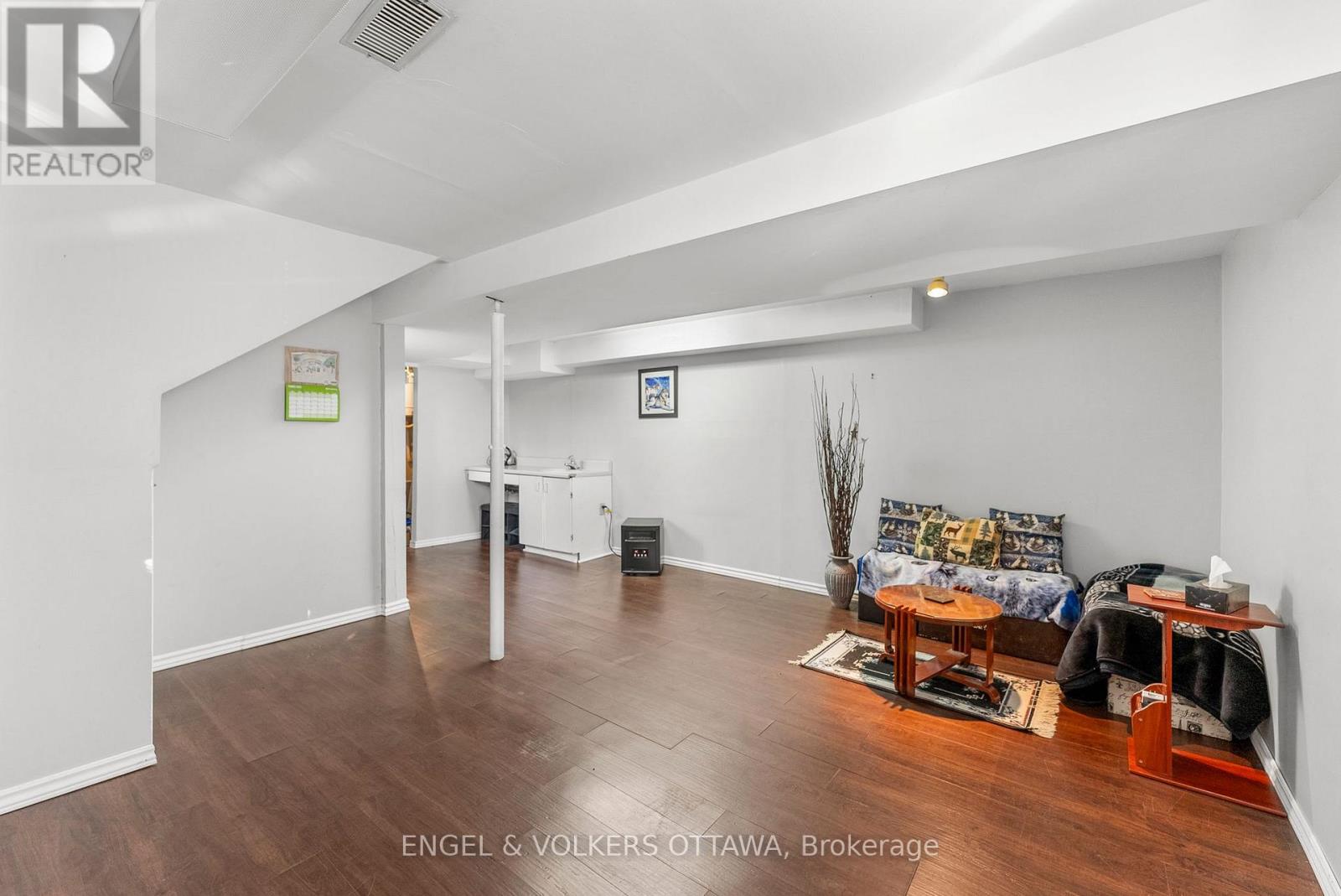466 Gourley Avenue Pembroke, Ontario K8A 8J5
$324,900
Welcome to this delightful home situated on a spacious corner lot on Gourley Avenue. Ideal for first-time home buyers, this property offers a unique layout and loads of potential to make it your own.As you enter, you're greeted by a bright eat-in kitchen and a convenient powder room just to the right. Continue down the hall to find a generous family room featuring walkout access to a private side deck perfect for relaxing or entertaining with additional outdoor storage available.Upstairs, you'll find two oversized bedrooms, each with its own private balcony. The shared bathroom includes a combination tub/shower, plus a tucked-away jacuzzi tub for your own at-home spa retreat.The property is being sold as-is, where-is. Located near excellent schools, parks, trails, pools, and more, this home offers both comfort and convenience. (id:19720)
Property Details
| MLS® Number | X12149726 |
| Property Type | Single Family |
| Community Name | 530 - Pembroke |
| Features | Sump Pump |
| Parking Space Total | 3 |
| Structure | Deck, Shed |
Building
| Bathroom Total | 2 |
| Bedrooms Above Ground | 2 |
| Bedrooms Total | 2 |
| Age | 31 To 50 Years |
| Appliances | Water Heater, Dishwasher, Dryer, Hood Fan, Stove, Washer, Refrigerator |
| Basement Development | Finished |
| Basement Type | N/a (finished) |
| Construction Style Attachment | Detached |
| Cooling Type | Central Air Conditioning |
| Exterior Finish | Vinyl Siding |
| Foundation Type | Block |
| Half Bath Total | 1 |
| Heating Fuel | Natural Gas |
| Heating Type | Forced Air |
| Stories Total | 2 |
| Size Interior | 1,100 - 1,500 Ft2 |
| Type | House |
| Utility Water | Municipal Water |
Parking
| No Garage |
Land
| Acreage | No |
| Sewer | Sanitary Sewer |
| Size Depth | 103 Ft ,9 In |
| Size Frontage | 35 Ft ,8 In |
| Size Irregular | 35.7 X 103.8 Ft |
| Size Total Text | 35.7 X 103.8 Ft |
| Zoning Description | Residential |
Rooms
| Level | Type | Length | Width | Dimensions |
|---|---|---|---|---|
| Second Level | Primary Bedroom | 3.26 m | 3.64 m | 3.26 m x 3.64 m |
| Second Level | Bedroom 2 | 3.24 m | 3.64 m | 3.24 m x 3.64 m |
| Second Level | Bathroom | 5.87 m | 3.28 m | 5.87 m x 3.28 m |
| Second Level | Other | 2 m | 1.1 m | 2 m x 1.1 m |
| Basement | Utility Room | 3.23 m | 4.49 m | 3.23 m x 4.49 m |
| Basement | Recreational, Games Room | 6.08 m | 4.5 m | 6.08 m x 4.5 m |
| Main Level | Foyer | 1.99 m | 1.12 m | 1.99 m x 1.12 m |
| Main Level | Other | 2.09 m | 2.65 m | 2.09 m x 2.65 m |
| Main Level | Dining Room | 3.26 m | 2.22 m | 3.26 m x 2.22 m |
| Main Level | Kitchen | 3.26 m | 3.16 m | 3.26 m x 3.16 m |
| Main Level | Bathroom | 2 m | 1.5 m | 2 m x 1.5 m |
| Main Level | Living Room | 3.26 m | 5.38 m | 3.26 m x 5.38 m |
Utilities
| Cable | Installed |
| Sewer | Installed |
https://www.realtor.ca/real-estate/28315564/466-gourley-avenue-pembroke-530-pembroke
Contact Us
Contact us for more information

Kyle O'brien
Salesperson
5582 Manotick Main Street
Ottawa, Ontario K4M 1E2
(613) 695-6065
(613) 695-6462
ottawacentral.evrealestate.com/














































