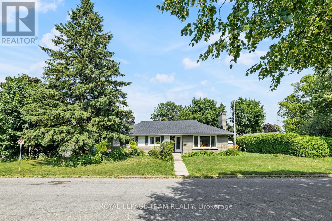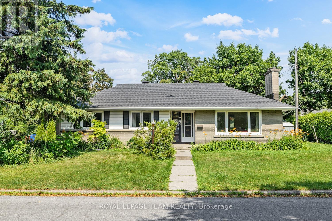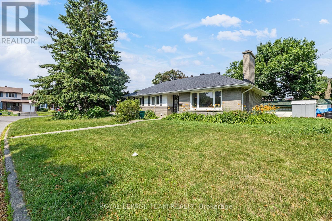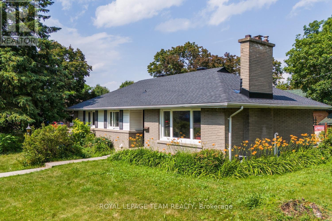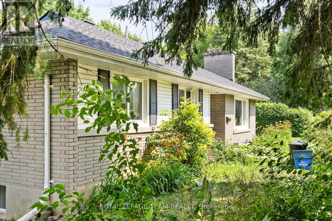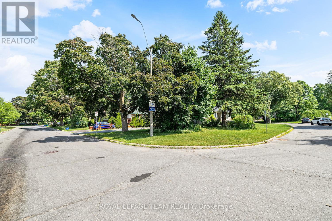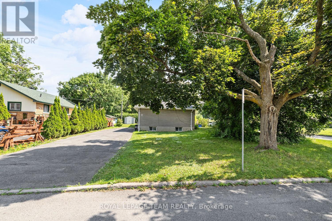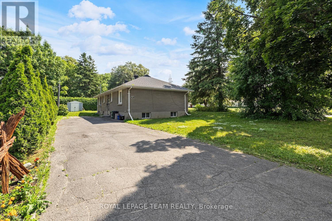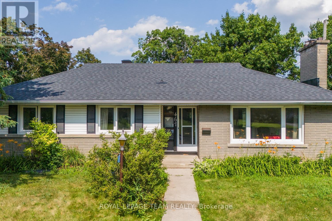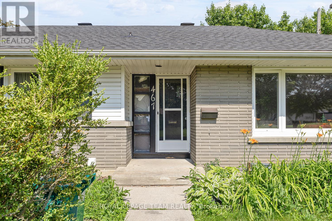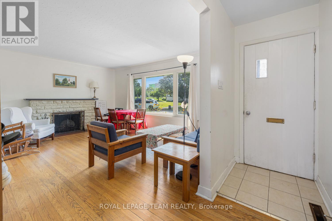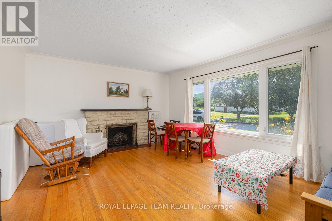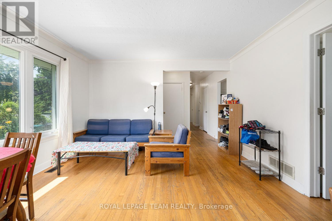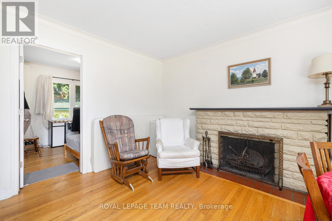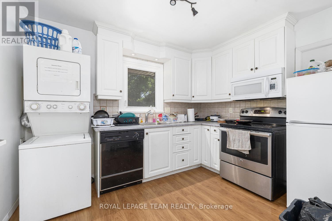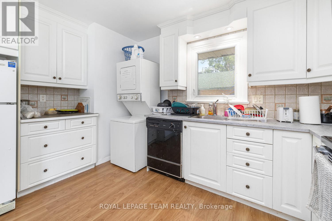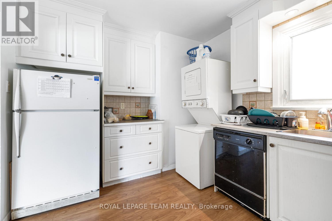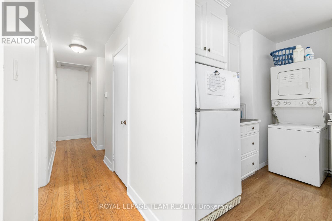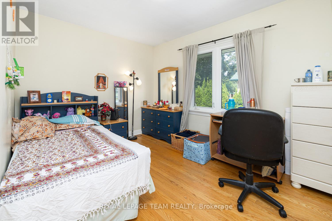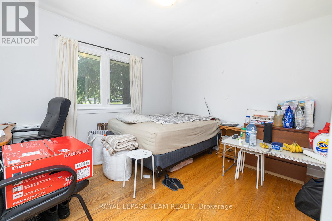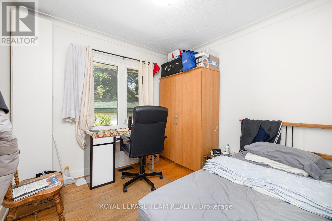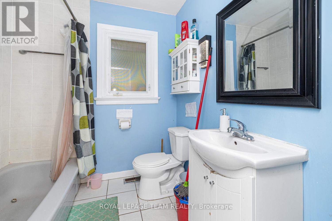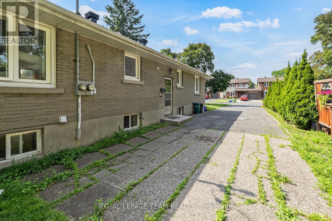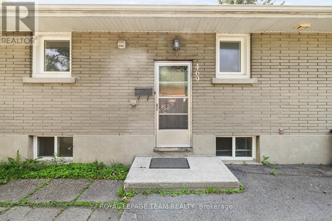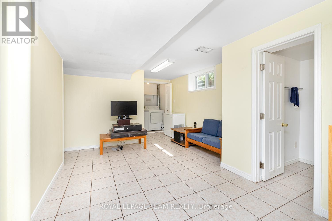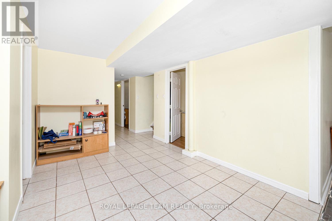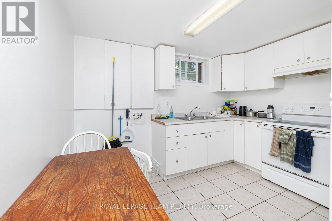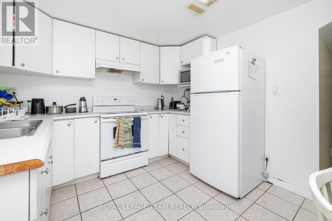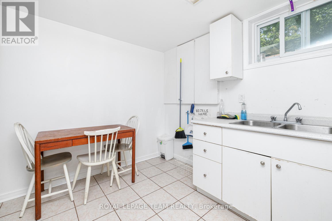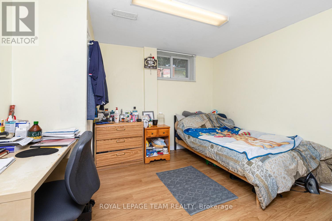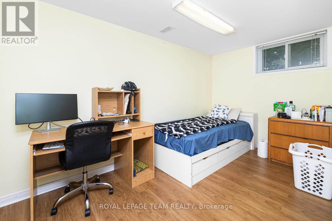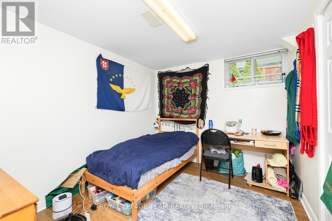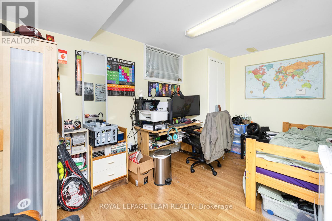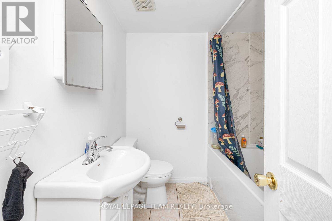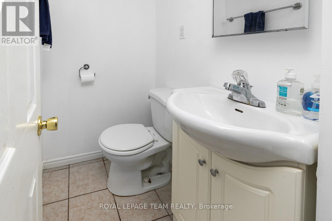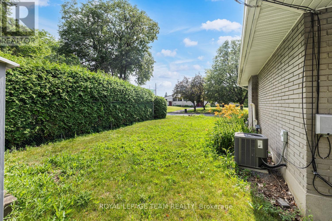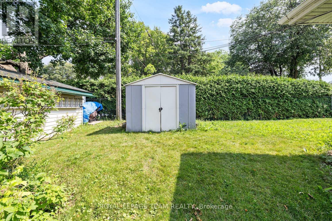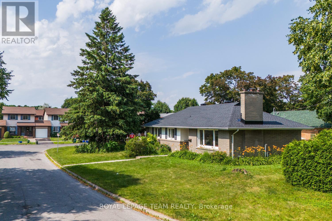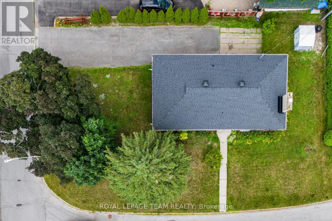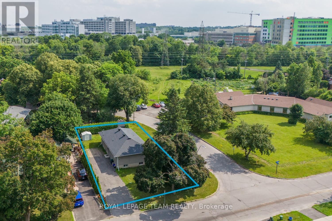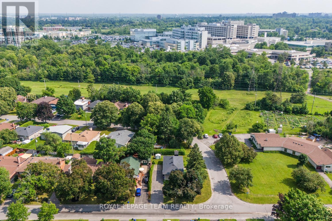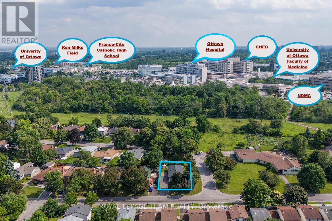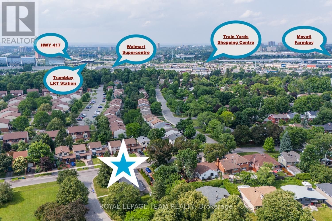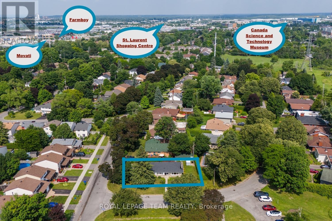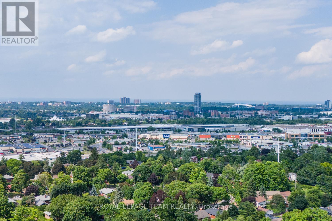467-469 Braydon Avenue Ottawa, Ontario K1G 0W7
$899,000
Investment opportunity with LEGAL SDU, TWO hydro meters, TWO street numbers with separate entrances on a CORNER LOT in Riverview Park! Whether you're an investor chasing reliability or a buyer looking for a low-risk asset, this is a turnkey opportunity in a zero-vacancy zone, steps away to the Faculty of Medicine, the Ottawa Hospital, CHEO & NDMC, and minutes away from Train Yards shopping centre, LRT stations, trail, schools and HWY 417. Great cash flow with room to increase, currently at 5.69% cap rate. 467 Braydon Ave (Upper unit): 4 bedrooms, 1 bathroom, rented at $2,640/month; 469 Braydon Ave (Lower unit): 4 bedrooms, 1 full bathroom & 1 partial bathroom, rented at $2,360 /month; 4 parking spots, rented at $260/month. All major components are updated: Roof: 2025; Hot Water Heater(rental): 2025; Central AC: 2022; Furnace: 2020; All vinyl windows. Loads of value at a fantastic location for those who seek optionality! (id:19720)
Property Details
| MLS® Number | X12267264 |
| Property Type | Single Family |
| Community Name | 3602 - Riverview Park |
| Equipment Type | Water Heater |
| Features | Lane, Carpet Free, In-law Suite |
| Parking Space Total | 4 |
| Rental Equipment Type | Water Heater |
Building
| Bathroom Total | 3 |
| Bedrooms Above Ground | 4 |
| Bedrooms Below Ground | 4 |
| Bedrooms Total | 8 |
| Amenities | Separate Electricity Meters |
| Appliances | Water Heater - Tankless, Dryer, Freezer, Hood Fan, Microwave, Two Stoves, Two Washers, Refrigerator |
| Architectural Style | Bungalow |
| Basement Development | Finished |
| Basement Features | Separate Entrance |
| Basement Type | N/a (finished), N/a |
| Construction Style Attachment | Detached |
| Cooling Type | Central Air Conditioning |
| Exterior Finish | Brick, Vinyl Siding |
| Fireplace Present | Yes |
| Fireplace Total | 1 |
| Foundation Type | Block |
| Half Bath Total | 1 |
| Heating Fuel | Natural Gas |
| Heating Type | Forced Air |
| Stories Total | 1 |
| Size Interior | 1,100 - 1,500 Ft2 |
| Type | House |
| Utility Water | Municipal Water |
Parking
| No Garage |
Land
| Acreage | No |
| Sewer | Sanitary Sewer |
| Size Depth | 97 Ft ,1 In |
| Size Frontage | 60 Ft |
| Size Irregular | 60 X 97.1 Ft |
| Size Total Text | 60 X 97.1 Ft |
Rooms
| Level | Type | Length | Width | Dimensions |
|---|---|---|---|---|
| Basement | Bedroom 2 | 4.01 m | 2.21 m | 4.01 m x 2.21 m |
| Basement | Bedroom 3 | 3.28 m | 3.07 m | 3.28 m x 3.07 m |
| Basement | Bedroom 4 | 3.28 m | 2.67 m | 3.28 m x 2.67 m |
| Basement | Bathroom | 2.11 m | 1.98 m | 2.11 m x 1.98 m |
| Basement | Bathroom | 1.5 m | 1.12 m | 1.5 m x 1.12 m |
| Basement | Living Room | 4.34 m | 3.45 m | 4.34 m x 3.45 m |
| Basement | Kitchen | 3.35 m | 3 m | 3.35 m x 3 m |
| Basement | Bedroom | 4.34 m | 2.59 m | 4.34 m x 2.59 m |
| Main Level | Living Room | 4.98 m | 4.01 m | 4.98 m x 4.01 m |
| Main Level | Kitchen | 3.84 m | 2.77 m | 3.84 m x 2.77 m |
| Main Level | Bedroom | 3.91 m | 3.2 m | 3.91 m x 3.2 m |
| Main Level | Bedroom 2 | 3.81 m | 2.79 m | 3.81 m x 2.79 m |
| Main Level | Bedroom 3 | 3.28 m | 3 m | 3.28 m x 3 m |
| Main Level | Bedroom 4 | 2.7 m | 2.82 m | 2.7 m x 2.82 m |
| Main Level | Bathroom | 1.96 m | 1.98 m | 1.96 m x 1.98 m |
https://www.realtor.ca/real-estate/28567956/467-469-braydon-avenue-ottawa-3602-riverview-park
Contact Us
Contact us for more information
Tingting Liu
Salesperson
www.tingtinghomes.ca/
1723 Carling Avenue, Suite 1
Ottawa, Ontario K2A 1C8
(613) 725-1171
(613) 725-3323
www.teamrealty.ca/


