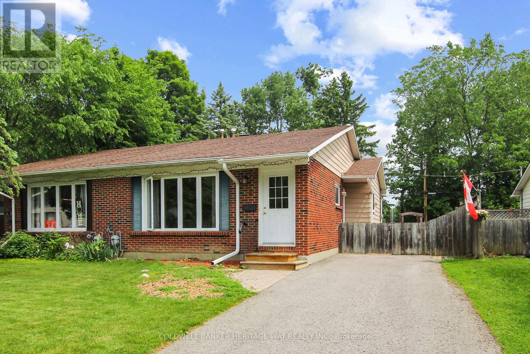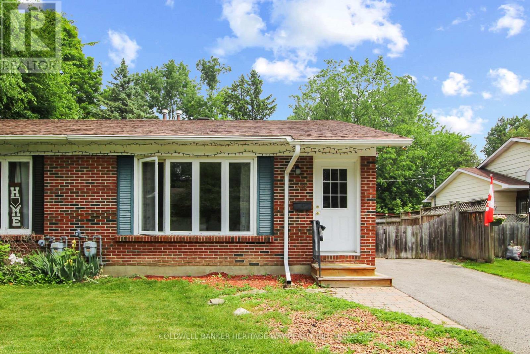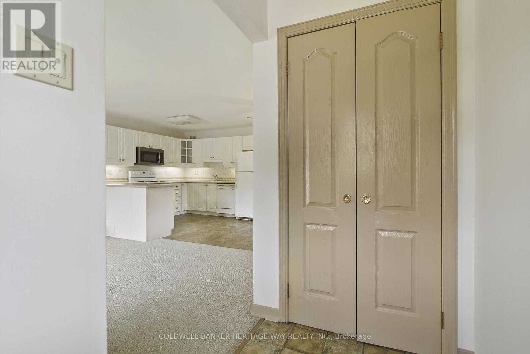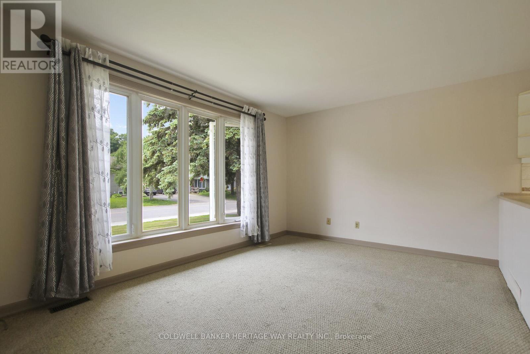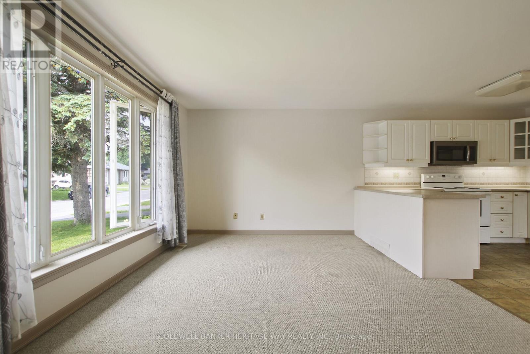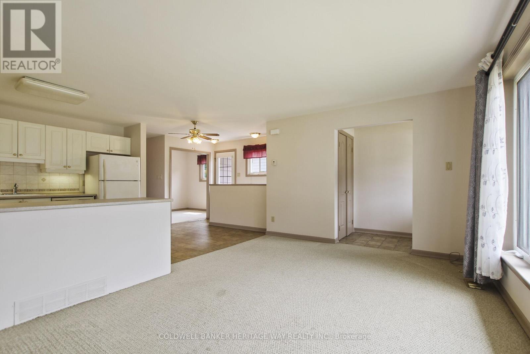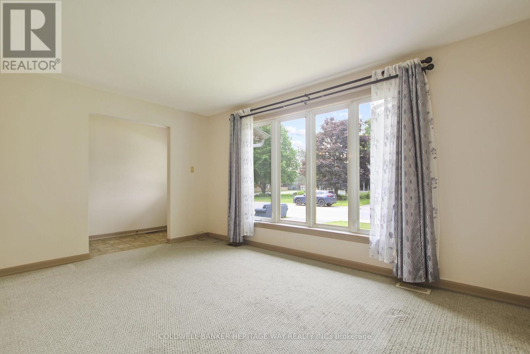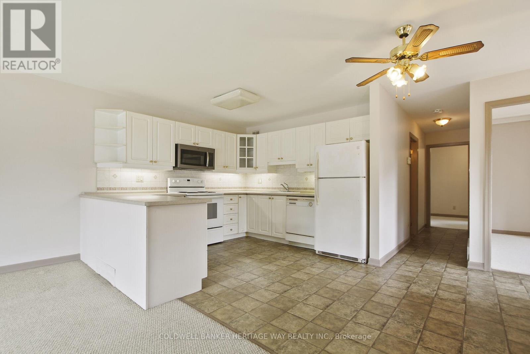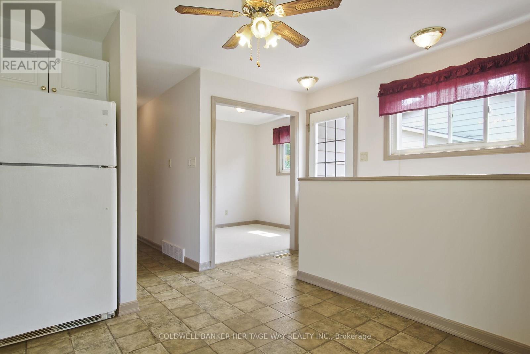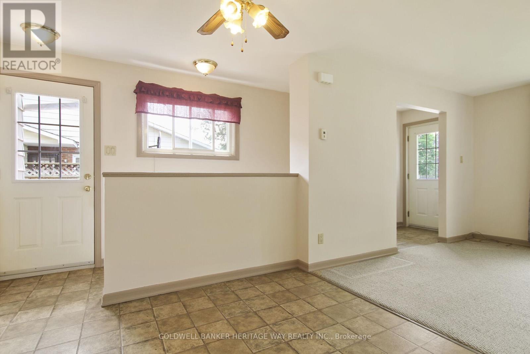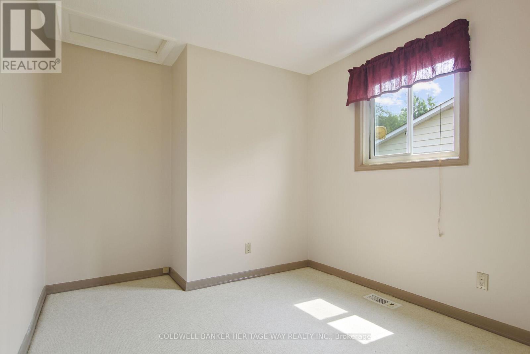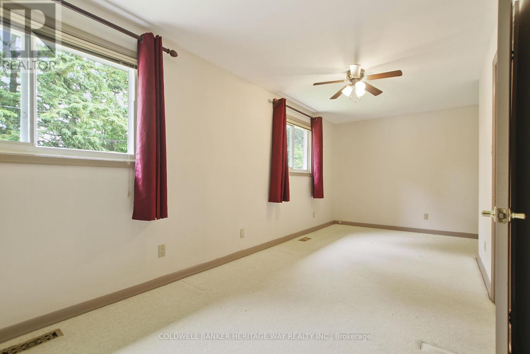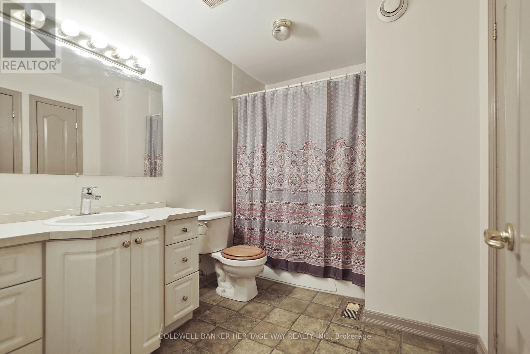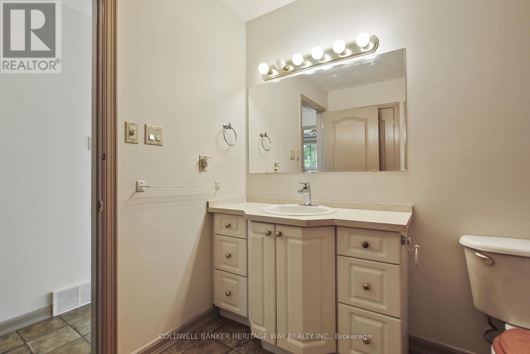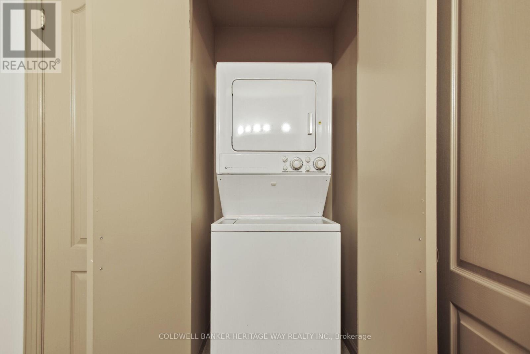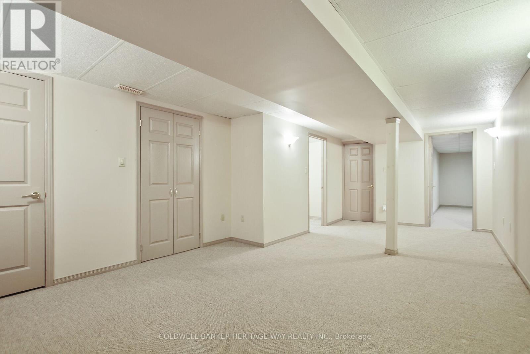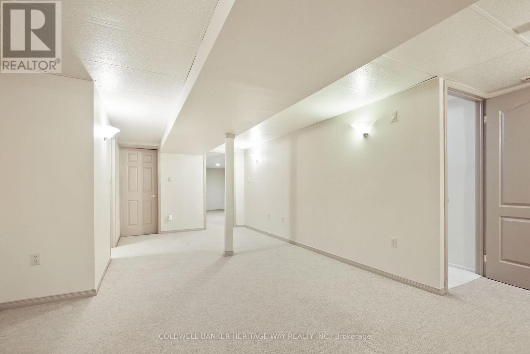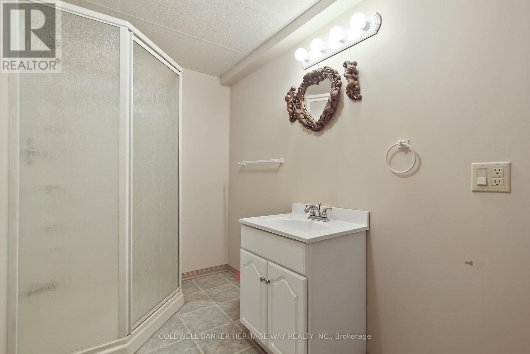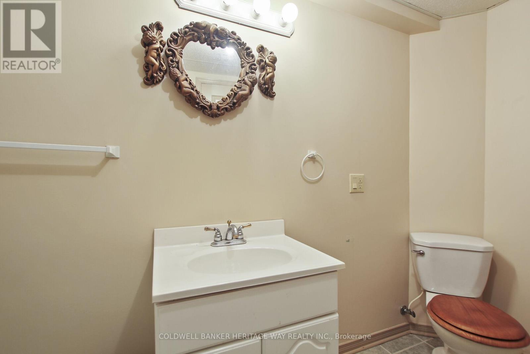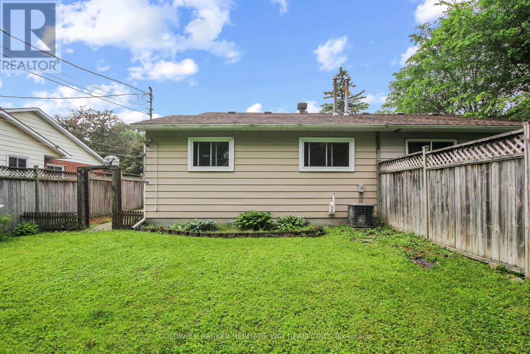469 Joseph Street Carleton Place, Ontario K7C 3T8
$449,900
Welcome to this well-maintained semi-detached bungalow located on the quiet end of Joseph Street. Offering immediate possession, this home is perfect for those looking to settle into a peaceful, family-friendly neighborhood. The home features parking for two vehicles, a fully finished lower level providing additional living space, and no rear neighbors, offering extra privacy and tranquility. Ideal for first-time buyers, downsizers, or investors. Furnace has been cleaned and maintained every year by Carleton Refrigeration, duct work was cleaned last year, roof is newer. Don't miss this opportunity to own a solid home in a desirable location with great potential. (id:19720)
Property Details
| MLS® Number | X12205425 |
| Property Type | Single Family |
| Community Name | 909 - Carleton Place |
| Amenities Near By | Hospital |
| Equipment Type | Water Heater - Gas |
| Features | Wooded Area, Dry, Level |
| Parking Space Total | 2 |
| Rental Equipment Type | Water Heater - Gas |
| Structure | Patio(s), Shed |
Building
| Bathroom Total | 2 |
| Bedrooms Above Ground | 2 |
| Bedrooms Below Ground | 1 |
| Bedrooms Total | 3 |
| Age | 31 To 50 Years |
| Appliances | Dishwasher, Stove, Window Coverings, Refrigerator |
| Architectural Style | Bungalow |
| Basement Development | Partially Finished |
| Basement Type | N/a (partially Finished) |
| Construction Style Attachment | Semi-detached |
| Cooling Type | Central Air Conditioning, Air Exchanger |
| Exterior Finish | Brick, Aluminum Siding |
| Fire Protection | Smoke Detectors |
| Foundation Type | Poured Concrete |
| Heating Fuel | Natural Gas |
| Heating Type | Forced Air |
| Stories Total | 1 |
| Size Interior | 700 - 1,100 Ft2 |
| Type | House |
| Utility Water | Municipal Water |
Parking
| No Garage |
Land
| Acreage | No |
| Fence Type | Fenced Yard |
| Land Amenities | Hospital |
| Landscape Features | Landscaped |
| Sewer | Sanitary Sewer |
| Size Depth | 120 Ft |
| Size Frontage | 35 Ft |
| Size Irregular | 35 X 120 Ft |
| Size Total Text | 35 X 120 Ft |
| Surface Water | River/stream |
| Zoning Description | Residential |
Rooms
| Level | Type | Length | Width | Dimensions |
|---|---|---|---|---|
| Lower Level | Bathroom | 3.04 m | 1.64 m | 3.04 m x 1.64 m |
| Lower Level | Family Room | 6.88 m | 3.04 m | 6.88 m x 3.04 m |
| Lower Level | Bedroom 3 | 5.18 m | 2.77 m | 5.18 m x 2.77 m |
| Lower Level | Utility Room | 5.18 m | 3.65 m | 5.18 m x 3.65 m |
| Main Level | Primary Bedroom | 6.24 m | 2.56 m | 6.24 m x 2.56 m |
| Main Level | Bedroom 2 | 2.74 m | 2.58 m | 2.74 m x 2.58 m |
| Main Level | Dining Room | 2.28 m | 1.67 m | 2.28 m x 1.67 m |
| Main Level | Kitchen | 3.35 m | 3.35 m | 3.35 m x 3.35 m |
| Main Level | Living Room | 4.57 m | 3.23 m | 4.57 m x 3.23 m |
| Main Level | Bathroom | 2.59 m | 2.19 m | 2.59 m x 2.19 m |
| Main Level | Foyer | 1.85 m | 1.21 m | 1.85 m x 1.21 m |
Utilities
| Cable | Installed |
| Electricity | Installed |
| Sewer | Installed |
https://www.realtor.ca/real-estate/28435999/469-joseph-street-carleton-place-909-carleton-place
Contact Us
Contact us for more information

Jeffrey D. Wilson
Salesperson
www.jeffwilsonrealestate.com/
cpjeffwilson/
57 Bridge Street
Carleton Place, Ontario K7C 2V2
(613) 253-3175
(613) 253-7198


