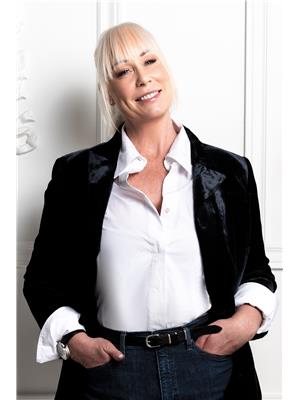46a Fifth Street E South Dundas, Ontario K0C 1X0
$260,000
Welcome to this rarely offered, custom-built end-unit bungalow in the heart of Morrisburg - a unique opportunity to own a thoughtfully designed home just steps from the St. Lawrence River and within walking distance to shops, restaurants, parks, and local amenities.This bright and spacious home offers easy single-level living and features energy-efficient radiant heat for consistent comfort and lower utility costs. The layout is ideal for downsizers, first-time buyers, or anyone seeking low-maintenance living in a peaceful, well-connected neighbourhood.Enjoy the convenience of two dedicated parking spots, and take in the charm of this quiet, established community. (id:19720)
Property Details
| MLS® Number | X12249186 |
| Property Type | Single Family |
| Community Name | 701 - Morrisburg |
| Equipment Type | Water Heater |
| Features | Irregular Lot Size, Wheelchair Access, Carpet Free |
| Parking Space Total | 2 |
| Rental Equipment Type | Water Heater |
Building
| Bathroom Total | 1 |
| Bedrooms Above Ground | 1 |
| Bedrooms Total | 1 |
| Age | 6 To 15 Years |
| Amenities | Fireplace(s) |
| Appliances | Dishwasher, Hood Fan, Microwave |
| Architectural Style | Bungalow |
| Construction Style Attachment | Attached |
| Exterior Finish | Brick |
| Fireplace Present | Yes |
| Fireplace Total | 1 |
| Foundation Type | Slab |
| Heating Fuel | Natural Gas |
| Heating Type | Radiant Heat |
| Stories Total | 1 |
| Size Interior | 700 - 1,100 Ft2 |
| Type | Row / Townhouse |
| Utility Water | Municipal Water |
Parking
| No Garage |
Land
| Acreage | No |
| Sewer | Sanitary Sewer |
| Size Depth | 77 Ft |
| Size Frontage | 11 Ft |
| Size Irregular | 11 X 77 Ft |
| Size Total Text | 11 X 77 Ft |
Rooms
| Level | Type | Length | Width | Dimensions |
|---|---|---|---|---|
| Main Level | Living Room | 3.35 m | 3.99 m | 3.35 m x 3.99 m |
| Main Level | Dining Room | 2.1 m | 2.98 m | 2.1 m x 2.98 m |
| Main Level | Kitchen | 3.38 m | 2.49 m | 3.38 m x 2.49 m |
| Main Level | Bathroom | 2.46 m | 2.52 m | 2.46 m x 2.52 m |
| Main Level | Bedroom | 3.38 m | 3.99 m | 3.38 m x 3.99 m |
| Main Level | Laundry Room | 1.95 m | 2.71 m | 1.95 m x 2.71 m |
| Main Level | Den | 1.98 m | 2.56 m | 1.98 m x 2.56 m |
| Main Level | Utility Room | 1.95 m | 1.49 m | 1.95 m x 1.49 m |
https://www.realtor.ca/real-estate/28529341/46a-fifth-street-e-south-dundas-701-morrisburg
Contact Us
Contact us for more information

Kimberley Lillico
Salesperson
kimisottawa.ca/
5582 Manotick Main Street
Ottawa, Ontario K4M 1E2
(613) 695-6065
(613) 695-6462
ottawacentral.evrealestate.com/




















