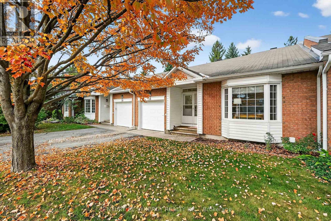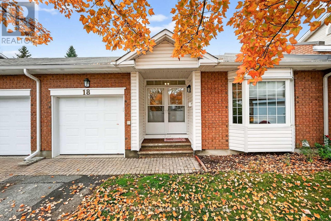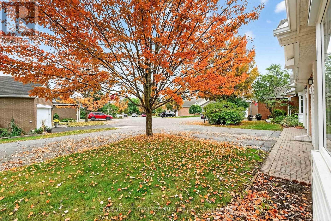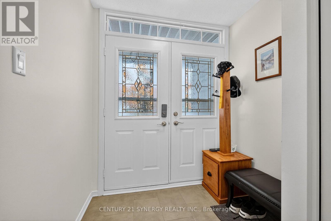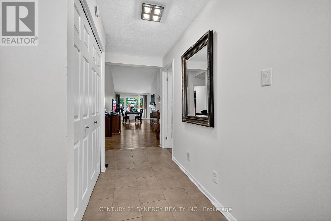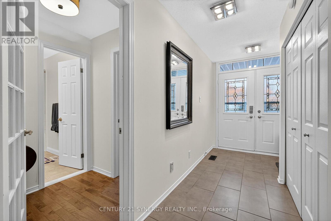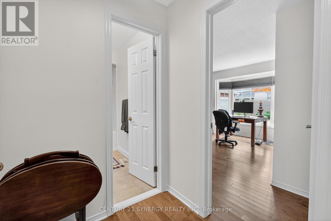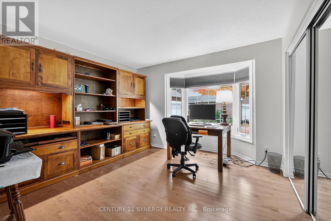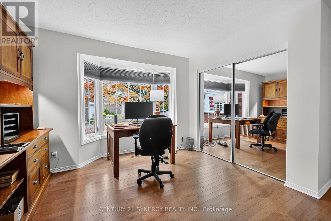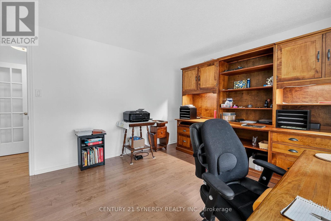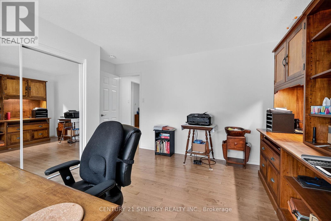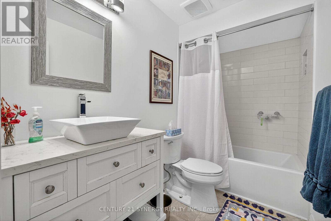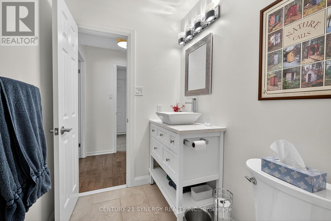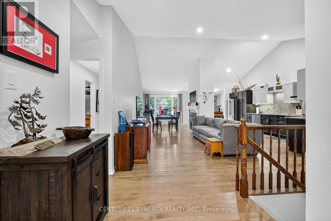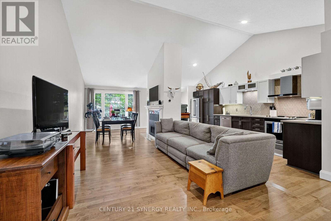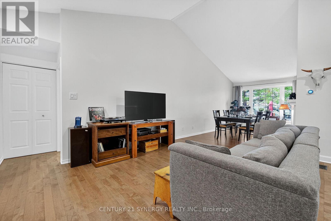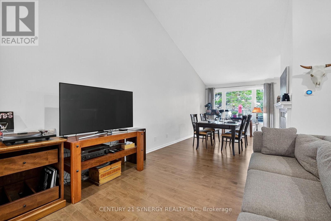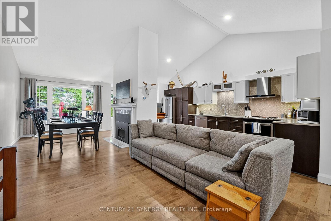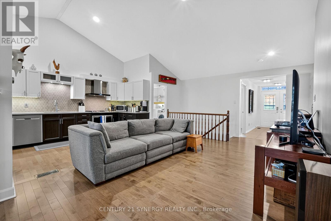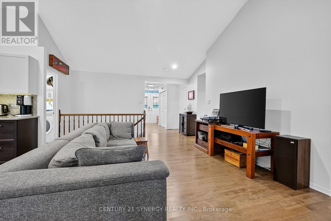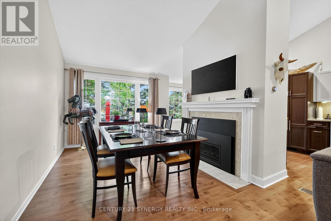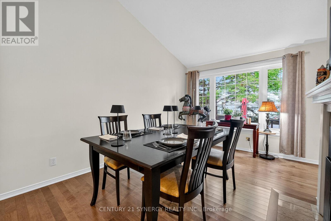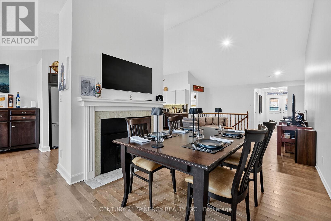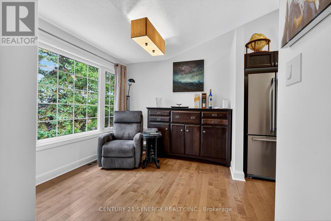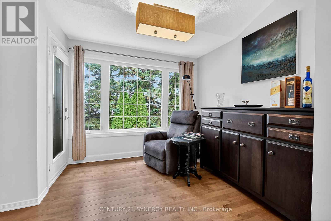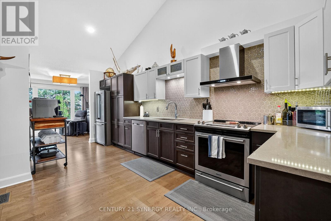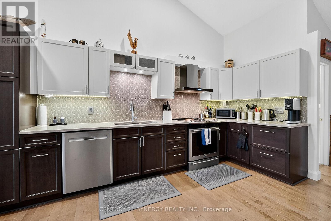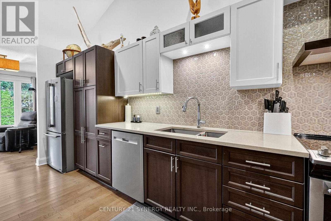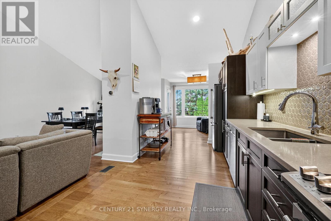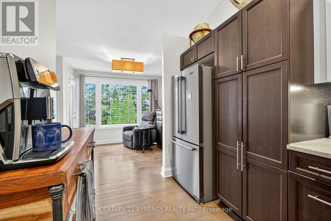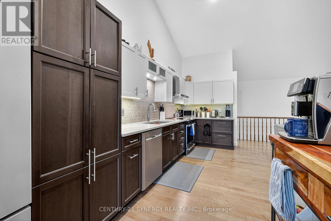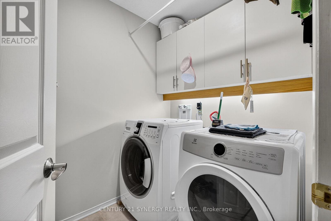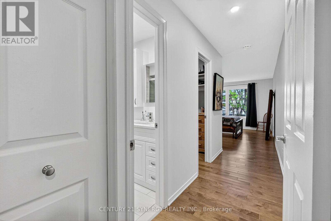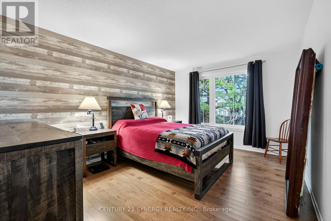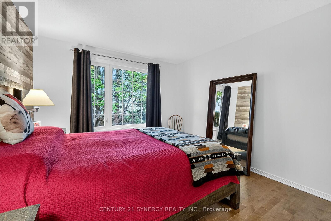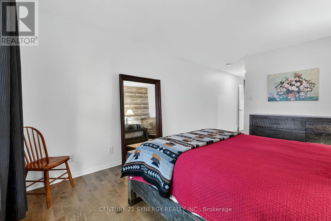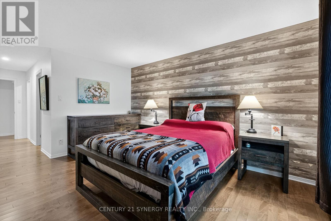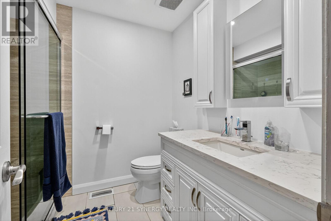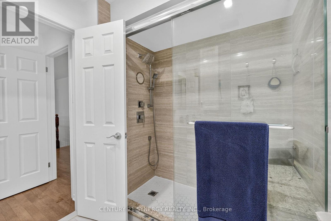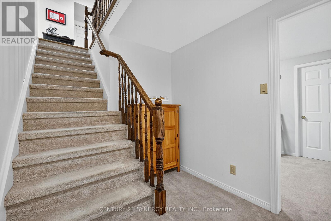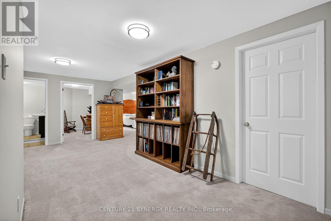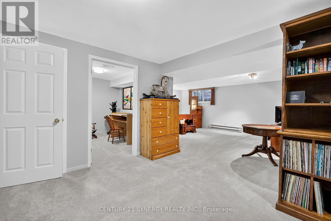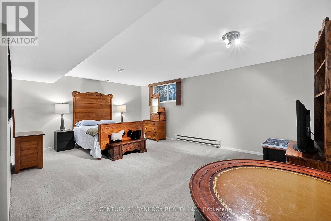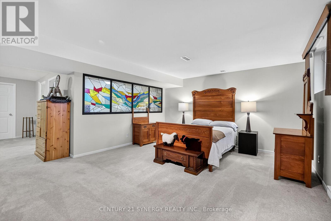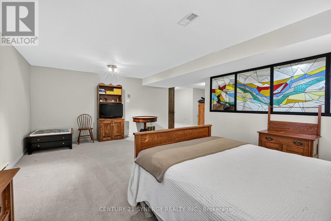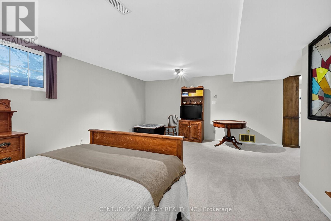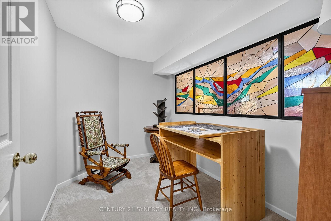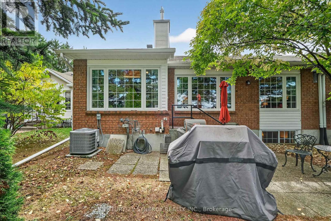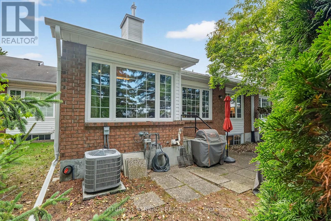47 - 18 Oyster Bay Court Ottawa, Ontario K2S 1H3
$664,900Maintenance, Insurance
$685 Monthly
Maintenance, Insurance
$685 MonthlyWelcome to 18 Oyster Bay Court, a beautifully updated home in a desirable Stittsville community. This property has been thoughtfully renovated over the years, with hardwood flooring, a stylish tiled entryway, and a bright open-concept floorplan. The kitchen has been modernized with quality appliances and quartz counter tops, making it perfect for everyday living and entertaining. Both main floor bathrooms were fully redone with new plumbing and finishes (2020), offering a fresh and contemporary feel. The lower level includes refreshed carpeting (2021), adding warmth and comfort to the space. Additional features include updated furnace and A/C (2020), in-unit laundry, a private garage with an updated garage door, and a private outdoor space ideal for relaxing or barbecuing. With inclusions such as appliances and window coverings this move-in ready home blends style, comfort, and convenience. (id:19720)
Property Details
| MLS® Number | X12437654 |
| Property Type | Single Family |
| Community Name | 8202 - Stittsville (Central) |
| Amenities Near By | Golf Nearby |
| Community Features | Pet Restrictions, Community Centre |
| Equipment Type | Water Heater |
| Parking Space Total | 2 |
| Rental Equipment Type | Water Heater |
Building
| Bathroom Total | 3 |
| Bedrooms Above Ground | 2 |
| Bedrooms Total | 2 |
| Age | 31 To 50 Years |
| Amenities | Fireplace(s) |
| Appliances | Garage Door Opener Remote(s), Dishwasher, Dryer, Microwave, Stove, Washer, Refrigerator |
| Architectural Style | Bungalow |
| Basement Development | Finished |
| Basement Type | N/a (finished) |
| Cooling Type | Central Air Conditioning |
| Exterior Finish | Aluminum Siding, Brick |
| Fireplace Present | Yes |
| Foundation Type | Concrete |
| Heating Fuel | Natural Gas |
| Heating Type | Forced Air |
| Stories Total | 1 |
| Size Interior | 1,400 - 1,599 Ft2 |
| Type | Row / Townhouse |
Parking
| Attached Garage | |
| Garage |
Land
| Acreage | No |
| Land Amenities | Golf Nearby |
Rooms
| Level | Type | Length | Width | Dimensions |
|---|---|---|---|---|
| Basement | Office | 3.2 m | 2.18 m | 3.2 m x 2.18 m |
| Basement | Bathroom | 3.14 m | 1.75 m | 3.14 m x 1.75 m |
| Basement | Other | 6.01 m | 3.65 m | 6.01 m x 3.65 m |
| Basement | Workshop | 5.13 m | 4.95 m | 5.13 m x 4.95 m |
| Basement | Other | 5.08 m | 2.36 m | 5.08 m x 2.36 m |
| Basement | Utility Room | 4.57 m | 3.55 m | 4.57 m x 3.55 m |
| Basement | Recreational, Games Room | 5.86 m | 4.57 m | 5.86 m x 4.57 m |
| Main Level | Foyer | 4.21 m | 2.08 m | 4.21 m x 2.08 m |
| Main Level | Great Room | 8.4 m | 3.4 m | 8.4 m x 3.4 m |
| Main Level | Kitchen | 5.79 m | 2.48 m | 5.79 m x 2.48 m |
| Main Level | Dining Room | 2.74 m | 2.74 m | 2.74 m x 2.74 m |
| Main Level | Primary Bedroom | 4.57 m | 3.27 m | 4.57 m x 3.27 m |
| Main Level | Bathroom | 2.43 m | 2.46 m | 2.43 m x 2.46 m |
| Main Level | Bedroom | 4.31 m | 4.01 m | 4.31 m x 4.01 m |
| Main Level | Bathroom | 2.79 m | 1.47 m | 2.79 m x 1.47 m |
| Main Level | Laundry Room | 2.03 m | 1.67 m | 2.03 m x 1.67 m |
https://www.realtor.ca/real-estate/28935783/47-18-oyster-bay-court-ottawa-8202-stittsville-central
Contact Us
Contact us for more information

Russell Underhill
Broker
www.russellunderhill.ca/
200-444 Hazeldean Road
Kanata, Ontario K2L 1V2
(613) 317-2121
(613) 903-7703
www.c21synergy.ca/



