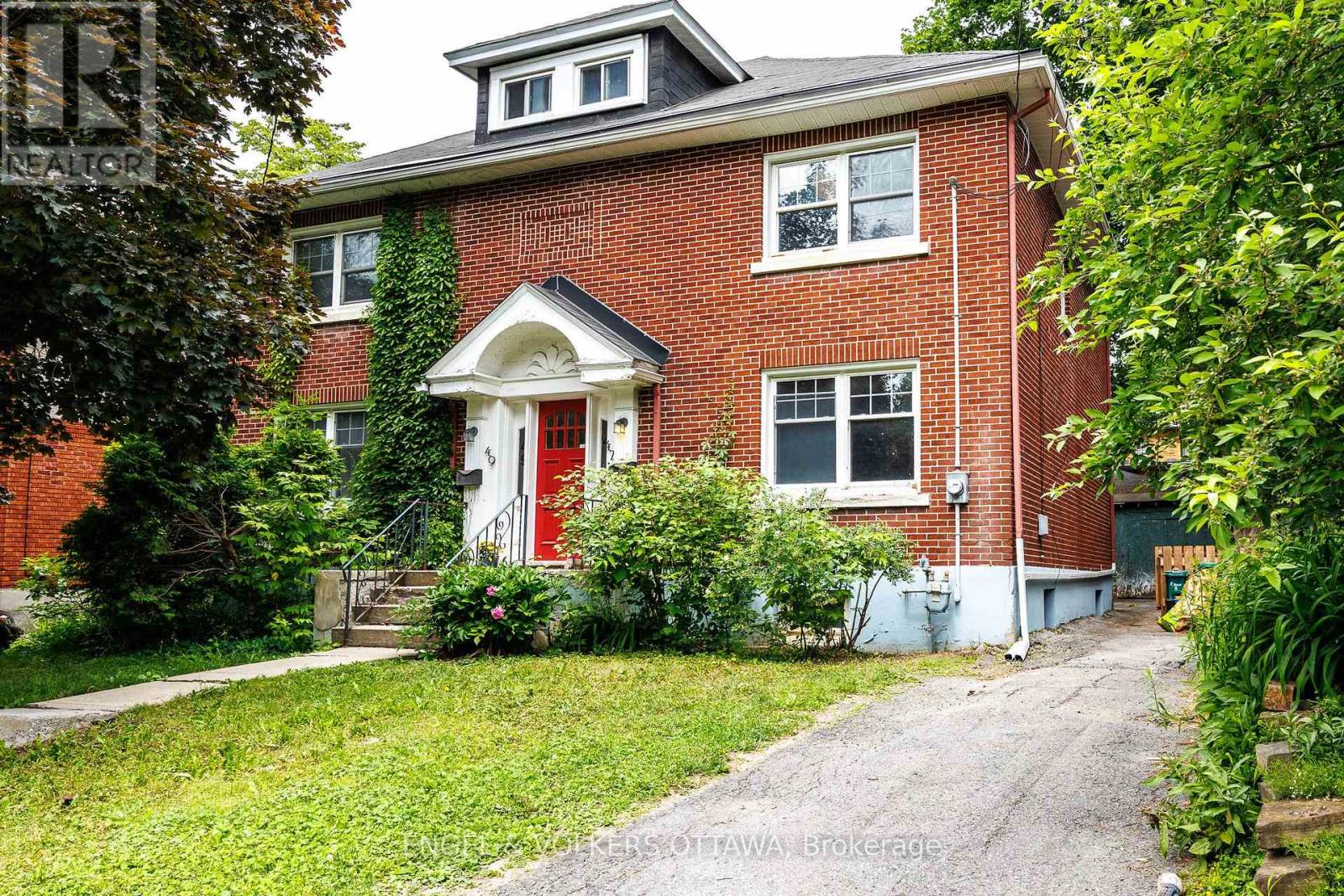47 Geneva Street Ottawa, Ontario K1Y 3N7
$3,200 Monthly
Welcome to 47 Geneva, a lovely and inviting 3-bedroom home for rent in the heart of Wellington Village, one of Ottawas most vibrant and walkable neighbourhoods! Nestled on a quiet, tree-lined street in a family-friendly area, this home offers the perfect mix of charm, comfort, and convenience. The main floor is bright and spacious, featuring hardwood floors that flow through a generous living room and adjoining dining area, while the recently renovated kitchen opens onto a private backyard deck, perfect for morning coffee or evening relaxation. Upstairs, you'll find three well-sized bedrooms and a full bathroom, all filled with natural light. Theres also a versatile third-floor loft that works beautifully as a home office, gym, creative space, or extra storage. With a Bike Score of 98, getting around the city is a breeze whether you're commuting or exploring. Just a short stroll from Fisher Park, top-rated schools, cozy cafés, great restaurants, and local shops, this home is a wonderful place to start your Ottawa journey or begin an exciting new chapter in a welcoming community! (id:19720)
Property Details
| MLS® Number | X12233085 |
| Property Type | Single Family |
| Community Name | 4303 - Ottawa West |
| Amenities Near By | Public Transit, Park, Schools |
| Community Features | Community Centre |
| Parking Space Total | 1 |
Building
| Bathroom Total | 1 |
| Bedrooms Above Ground | 3 |
| Bedrooms Total | 3 |
| Appliances | Dishwasher, Dryer, Stove, Washer, Refrigerator |
| Basement Development | Unfinished |
| Basement Type | Full (unfinished) |
| Construction Style Attachment | Semi-detached |
| Exterior Finish | Brick |
| Foundation Type | Poured Concrete |
| Heating Fuel | Natural Gas |
| Heating Type | Forced Air |
| Stories Total | 3 |
| Size Interior | 2,000 - 2,500 Ft2 |
| Type | House |
| Utility Water | Municipal Water |
Parking
| Detached Garage | |
| Garage |
Land
| Acreage | No |
| Land Amenities | Public Transit, Park, Schools |
| Sewer | Sanitary Sewer |
| Size Depth | 100 Ft |
| Size Frontage | 50 Ft |
| Size Irregular | 50 X 100 Ft |
| Size Total Text | 50 X 100 Ft |
Rooms
| Level | Type | Length | Width | Dimensions |
|---|---|---|---|---|
| Second Level | Primary Bedroom | 4.47 m | 2.74 m | 4.47 m x 2.74 m |
| Second Level | Bedroom 2 | 3.23 m | 2.79 m | 3.23 m x 2.79 m |
| Second Level | Bedroom 3 | 3.23 m | 2.46 m | 3.23 m x 2.46 m |
| Second Level | Bathroom | 2.4 m | 1.52 m | 2.4 m x 1.52 m |
| Third Level | Loft | 5.54 m | 3.45 m | 5.54 m x 3.45 m |
| Main Level | Foyer | 1.68 m | 1.4 m | 1.68 m x 1.4 m |
| Main Level | Kitchen | 4.67 m | 2.26 m | 4.67 m x 2.26 m |
| Main Level | Dining Room | 4.47 m | 2.82 m | 4.47 m x 2.82 m |
| Main Level | Living Room | 4.34 m | 3.23 m | 4.34 m x 3.23 m |
Utilities
| Cable | Available |
| Electricity | Installed |
| Sewer | Installed |
https://www.realtor.ca/real-estate/28494299/47-geneva-street-ottawa-4303-ottawa-west
Contact Us
Contact us for more information

Jennifer E. Stewart
Broker
www.dianeandjen.com/
www.facebook.com/DianeandJen
twitter.com/dianeandjen
787 Bank St Unit 2nd Floor
Ottawa, Ontario K1S 3V5
(613) 422-8688
(613) 422-6200
ottawacentral.evrealestate.com/































