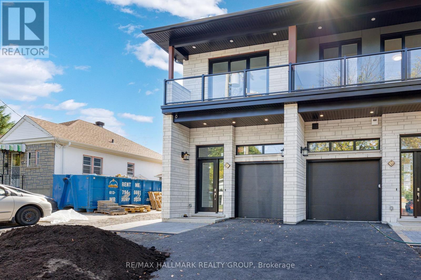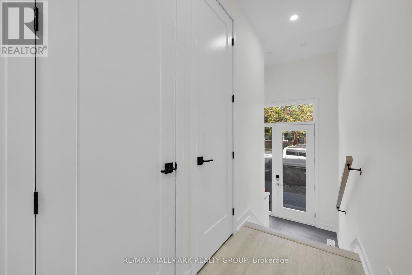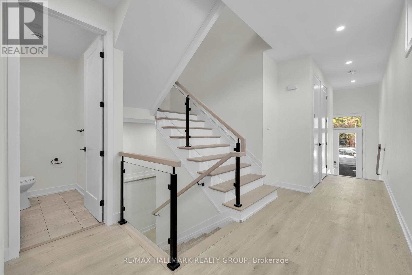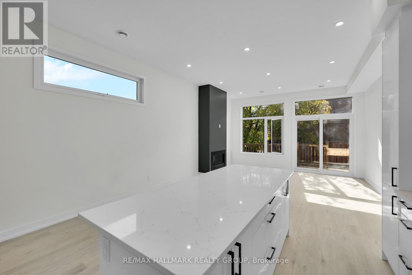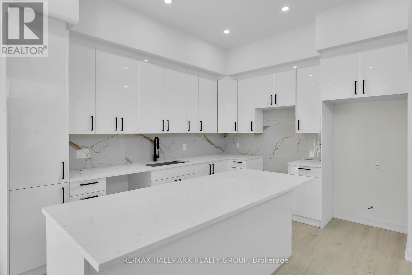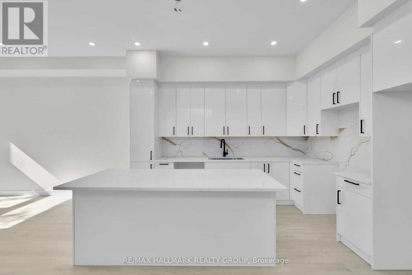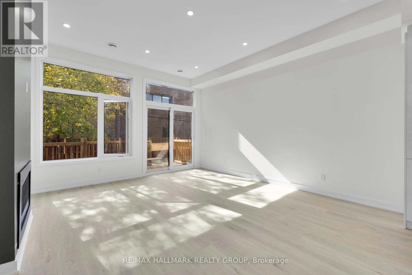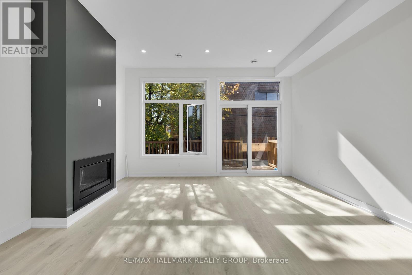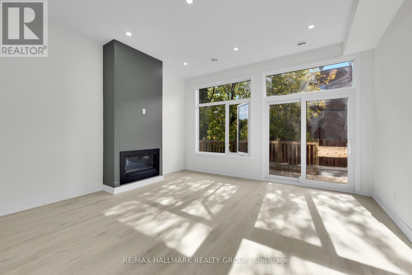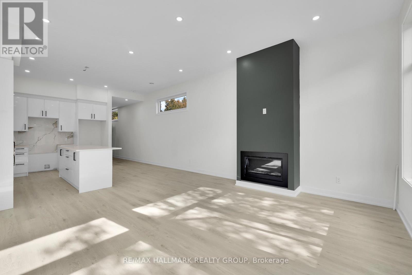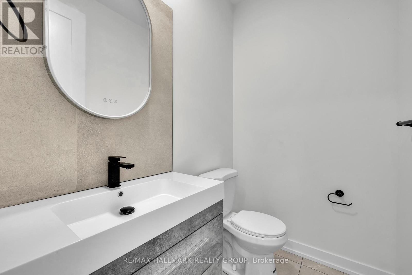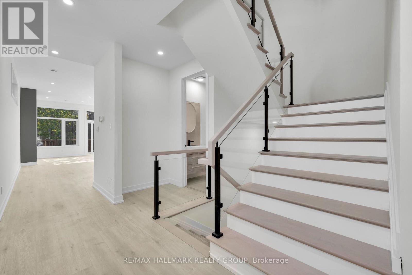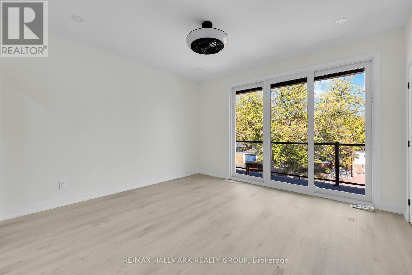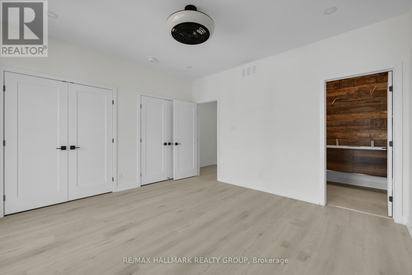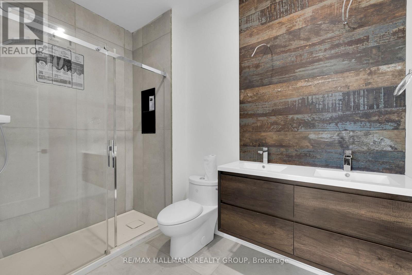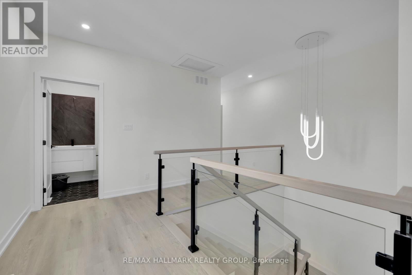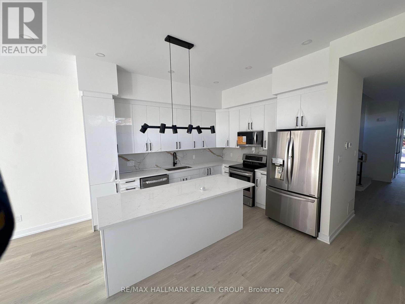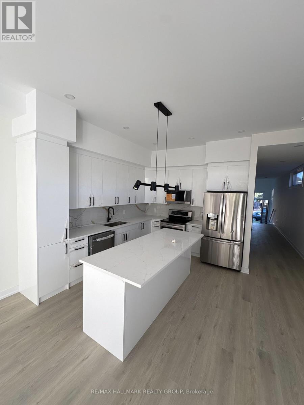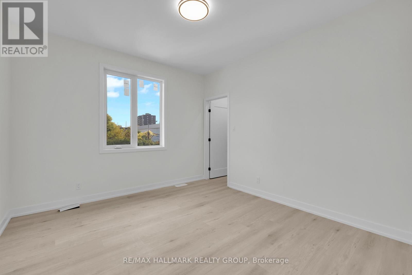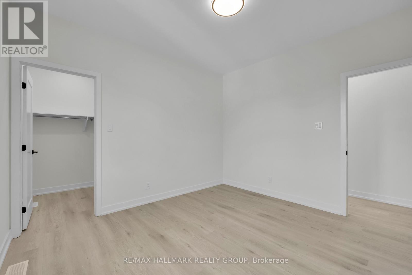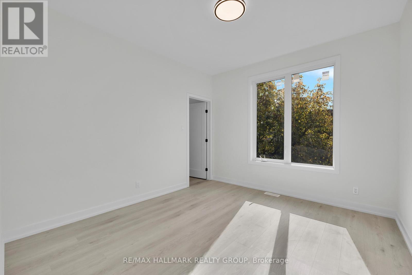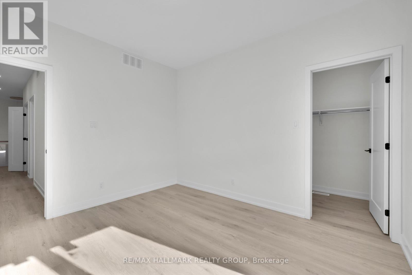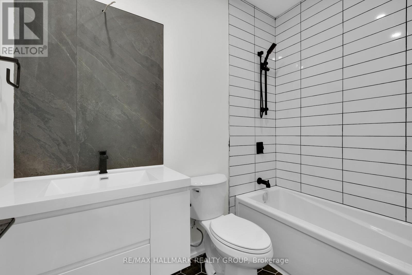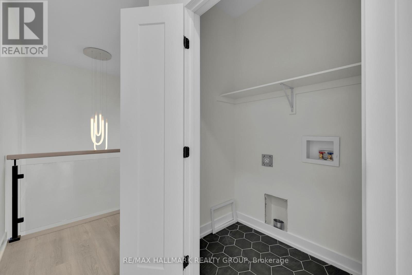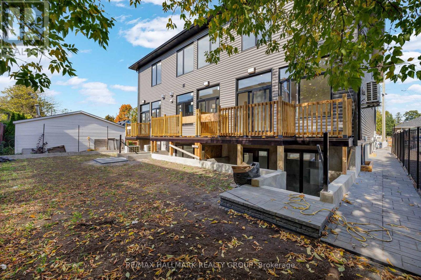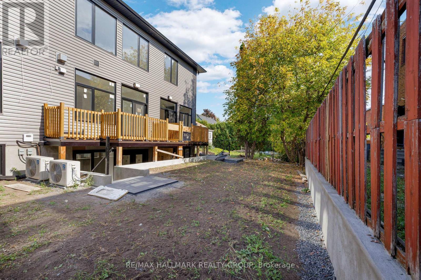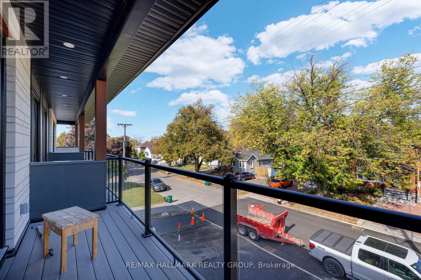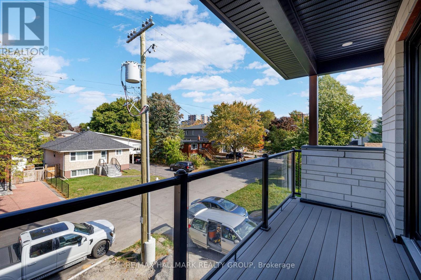472 Mutual Street Ottawa, Ontario K1K 1C8
$3,300 Monthly
Welcome to 472 Mutual Street, a beautifully designed modern home located in the heart of Overbrook - just minutes from downtown Ottawa and the St. Laurent Mall. This stunning property offers 3 bedrooms and 2.5 bathrooms, combining comfort, elegance, and convenience.Step inside to discover an open-concept living space with large windows that fill the home with natural light. The kitchen features sleek, contemporary finishes, high-end appliances, and a stylish layout perfect for entertaining or family gatherings.Upstairs, the spacious primary suite includes a walk-in closet and a private ensuite bathroom, while the additional bedrooms offer flexibility for guests, a home office, or a growing family.Every detail has been thoughtfully selected - from modern fixtures and custom lighting to energy-efficient design and smart home integration for effortless living.Nestled in a mature urban neighborhood surrounded by parks, schools, and local amenities, this home truly offers the perfect balance of city living and residential comfort. ** This is a linked property.** (id:19720)
Property Details
| MLS® Number | X12473565 |
| Property Type | Single Family |
| Community Name | 3503 - Castle Heights |
| Amenities Near By | Public Transit |
| Parking Space Total | 6 |
Building
| Bathroom Total | 3 |
| Bedrooms Above Ground | 3 |
| Bedrooms Total | 3 |
| Basement Type | None |
| Construction Style Attachment | Detached |
| Cooling Type | Central Air Conditioning |
| Foundation Type | Concrete |
| Half Bath Total | 1 |
| Heating Fuel | Natural Gas |
| Heating Type | Forced Air |
| Stories Total | 2 |
| Size Interior | 1,500 - 2,000 Ft2 |
| Type | House |
| Utility Water | Municipal Water |
Parking
| Attached Garage | |
| Garage |
Land
| Acreage | No |
| Land Amenities | Public Transit |
| Sewer | Sanitary Sewer |
| Size Depth | 110 Ft |
| Size Frontage | 60 Ft |
| Size Irregular | 60 X 110 Ft ; 1 |
| Size Total Text | 60 X 110 Ft ; 1 |
https://www.realtor.ca/real-estate/29013770/472-mutual-street-ottawa-3503-castle-heights
Contact Us
Contact us for more information

Saeideh Shabani
Salesperson
www.twitter.com/thetulipteam
610 Bronson Avenue
Ottawa, Ontario K1S 4E6
(613) 236-5959
(613) 236-1515
www.hallmarkottawa.com/



