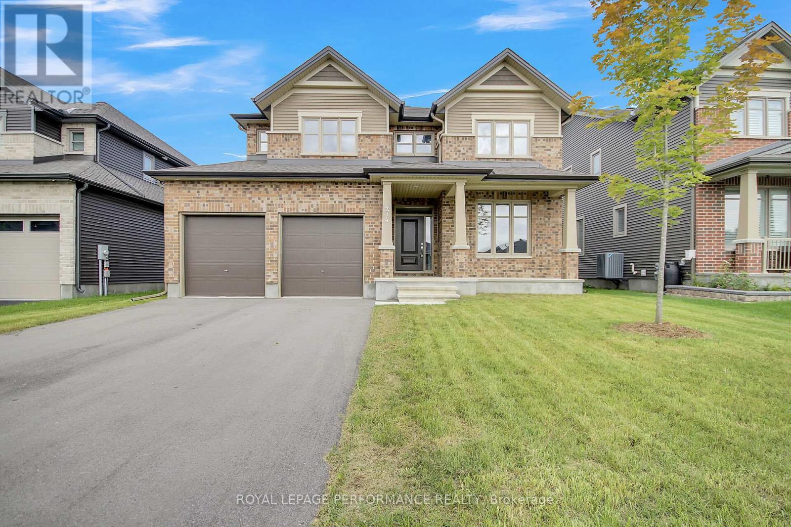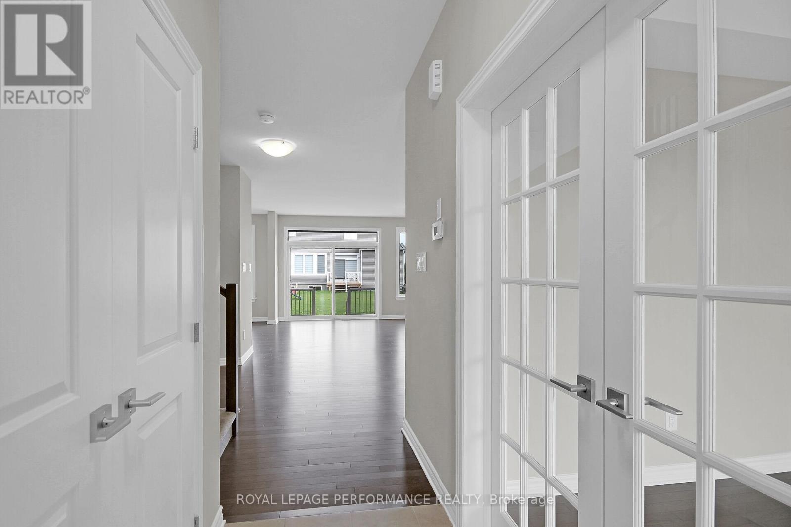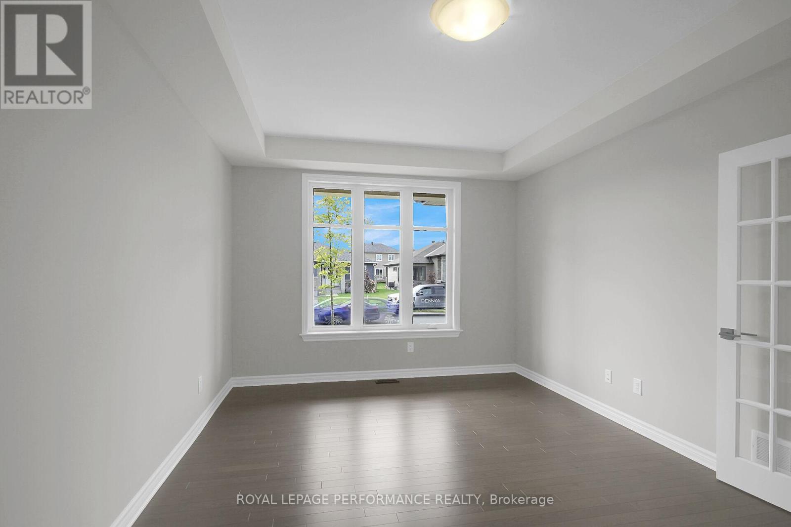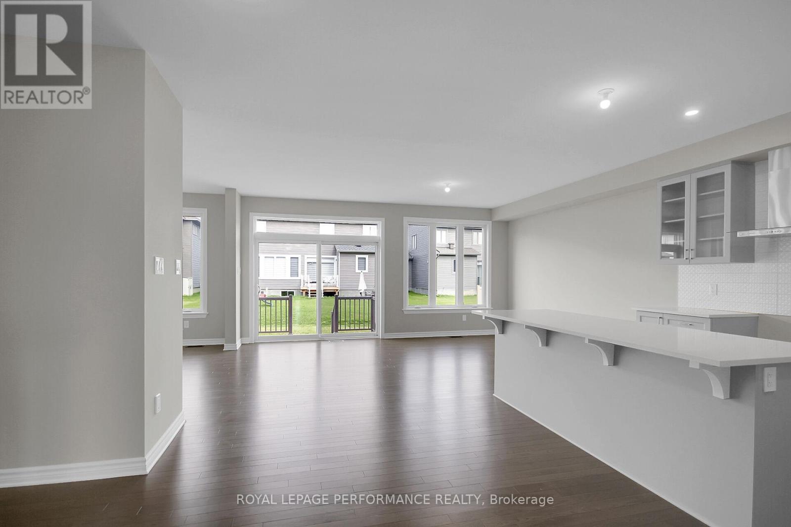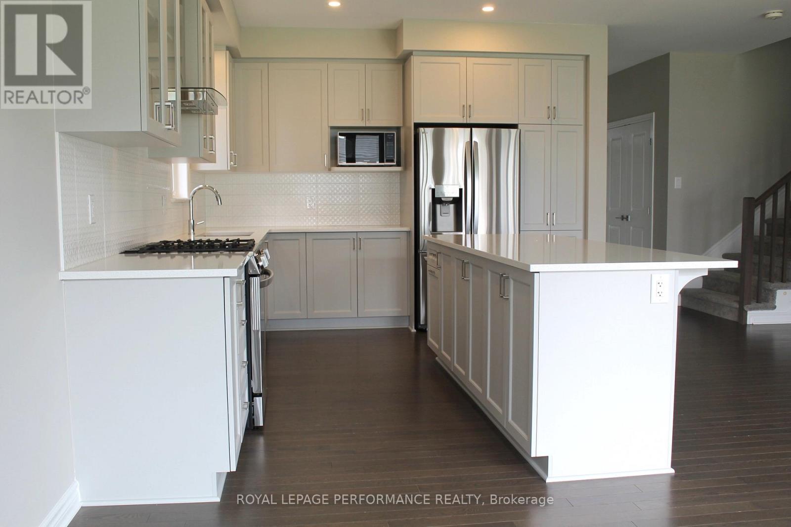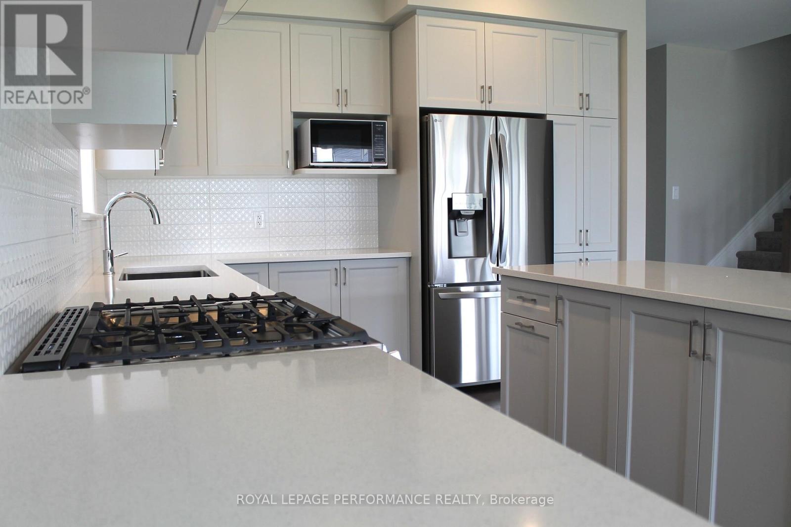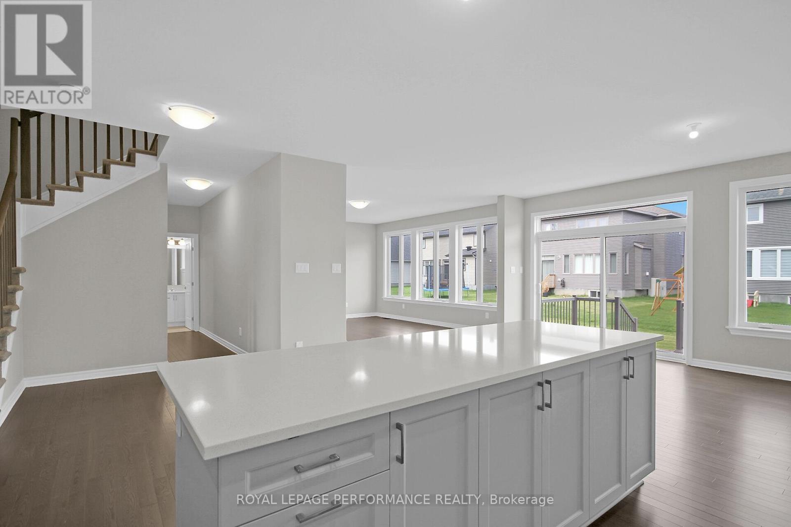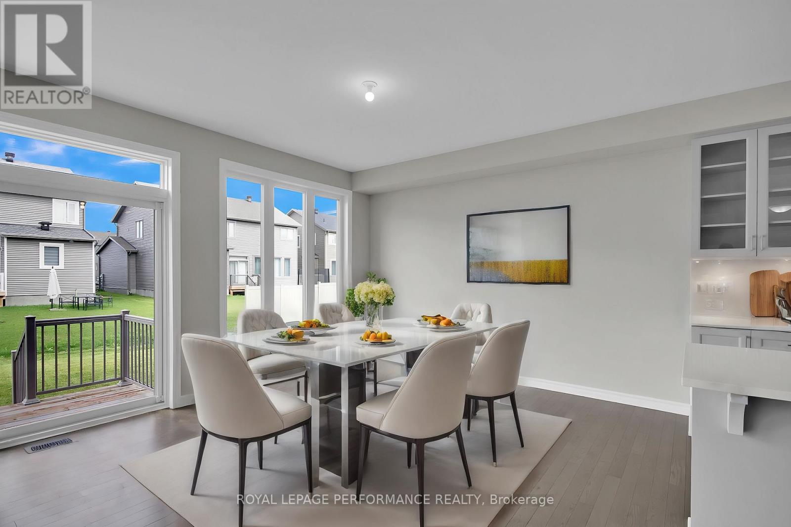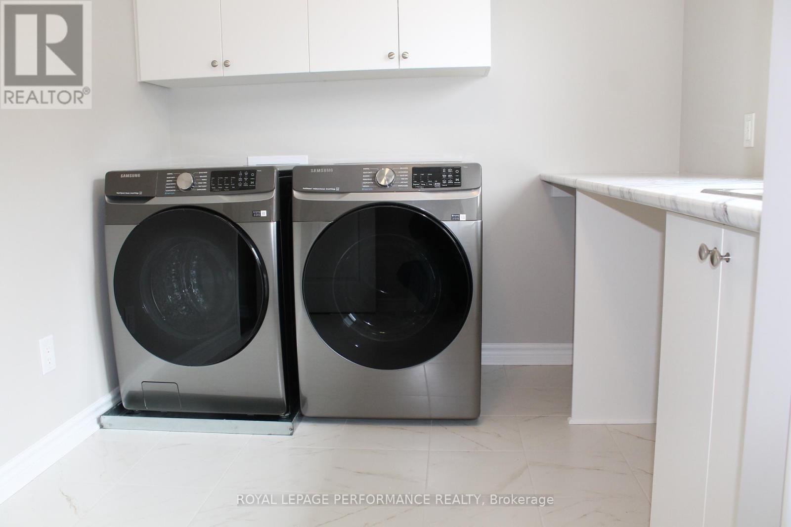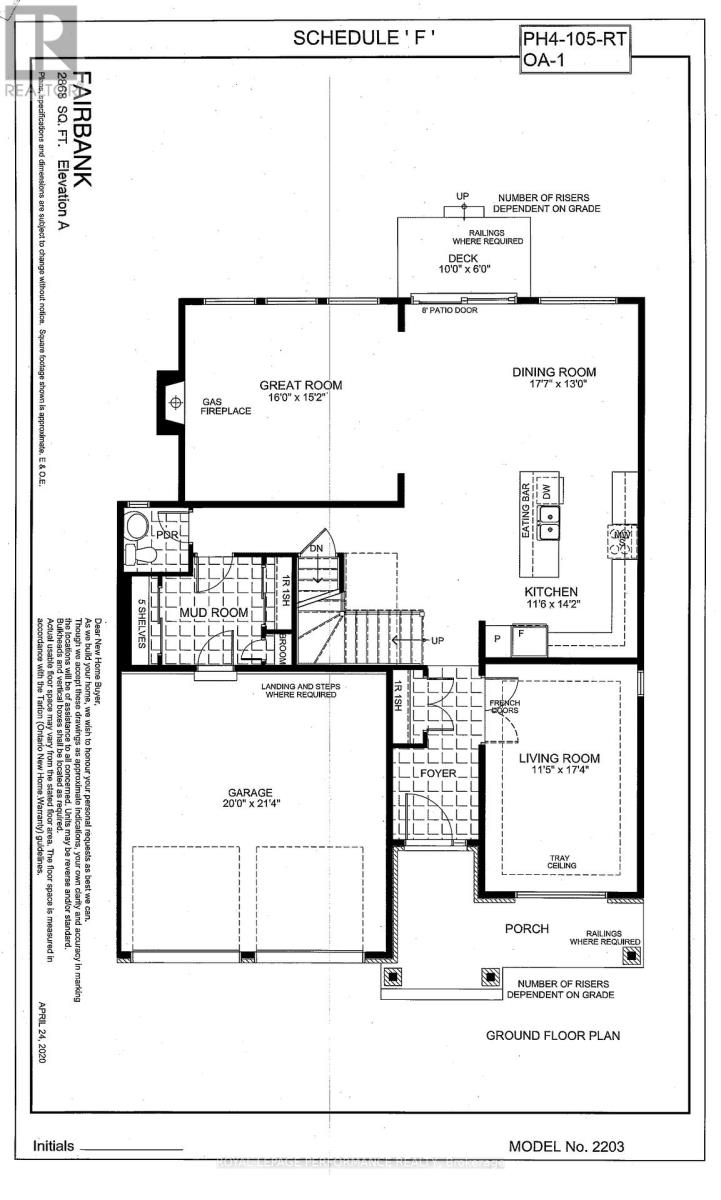474 Central Park Boulevard Russell, Ontario K4R 1E9
$899,900
Be the first to live in this stunning, never-before-occupied Tartan Fairbank home offering over 2,800 sq ft of thoughtfully designed living space. With more than $60,000 in current value premium upgrades, this home combines style, comfort, and functionality perfectly for your growing family. Upstairs, the spacious primary bedroom features a walk-in closet and a luxurious 5-piece ensuite. The second bedroom also enjoys its own 4-piece ensuite and walk-in closet, while the third and fourth bedrooms share a convenient Jack-and-Jill bathroom ideal for kids or guests. The gourmet kitchen boasts brand-new stainless steel appliances, a gas oven, elegant quartz countertops, and a stylish backsplash, flowing seamlessly into a sun-filled open-concept dining and living area with gas fireplace. Large windows and an 8-ft patio door bathe the space in natural light, creating a warm and inviting atmosphere. Just off the main entrance, a generously sized office offers the perfect work-from-home setup or can serve as a second living room or den. The upstairs laundry room is fully equipped with ample storage, countertop space, and a sink for added convenience. The backyard deck is perfect for a BBQ using the existing gas hook-up. The basement is ready for your finishing with an existing rough-in for a bathroom. Don't miss your chance to own this beautifully upgraded and thoughtfully designed home. Book your private showing today! (id:19720)
Open House
This property has open houses!
2:00 pm
Ends at:4:00 pm
Property Details
| MLS® Number | X12161412 |
| Property Type | Single Family |
| Community Name | 601 - Village of Russell |
| Parking Space Total | 6 |
Building
| Bathroom Total | 4 |
| Bedrooms Above Ground | 4 |
| Bedrooms Total | 4 |
| Amenities | Fireplace(s) |
| Appliances | Dishwasher, Dryer, Hood Fan, Stove, Washer, Refrigerator |
| Basement Type | Full |
| Construction Style Attachment | Detached |
| Exterior Finish | Brick Facing, Vinyl Siding |
| Fireplace Present | Yes |
| Flooring Type | Ceramic, Hardwood |
| Foundation Type | Poured Concrete |
| Half Bath Total | 1 |
| Heating Fuel | Natural Gas |
| Heating Type | Forced Air |
| Stories Total | 2 |
| Size Interior | 2,500 - 3,000 Ft2 |
| Type | House |
| Utility Water | Municipal Water |
Parking
| Attached Garage | |
| Garage |
Land
| Acreage | No |
| Sewer | Sanitary Sewer |
| Size Depth | 109 Ft ,9 In |
| Size Frontage | 49 Ft ,8 In |
| Size Irregular | 49.7 X 109.8 Ft |
| Size Total Text | 49.7 X 109.8 Ft |
Rooms
| Level | Type | Length | Width | Dimensions |
|---|---|---|---|---|
| Second Level | Bedroom 3 | 3.51 m | 3.5 m | 3.51 m x 3.5 m |
| Second Level | Bathroom | 2.65 m | 2.44 m | 2.65 m x 2.44 m |
| Second Level | Bedroom 4 | 4.69 m | 3.5 m | 4.69 m x 3.5 m |
| Second Level | Bathroom | 2.5 m | 1.52 m | 2.5 m x 1.52 m |
| Second Level | Laundry Room | 3.66 m | 2.5 m | 3.66 m x 2.5 m |
| Second Level | Primary Bedroom | 6.22 m | 4.63 m | 6.22 m x 4.63 m |
| Second Level | Bathroom | 4.63 m | 4.15 m | 4.63 m x 4.15 m |
| Second Level | Bedroom 2 | 4.15 m | 3.26 m | 4.15 m x 3.26 m |
| Ground Level | Foyer | 3 m | 2 m | 3 m x 2 m |
| Ground Level | Living Room | 5.3 m | 3.5 m | 5.3 m x 3.5 m |
| Ground Level | Kitchen | 4.33 m | 3.53 m | 4.33 m x 3.53 m |
| Ground Level | Dining Room | 5.4 m | 3.96 m | 5.4 m x 3.96 m |
| Ground Level | Great Room | 4.88 m | 4.63 m | 4.88 m x 4.63 m |
| Ground Level | Mud Room | 2.13 m | 2.43 m | 2.13 m x 2.43 m |
Contact Us
Contact us for more information

Libo Habets
Salesperson
libohabets.royallepage.ca/
1115 Concession St
Russell, Ontario K4R 1G7
(613) 733-9100
(613) 733-1450


