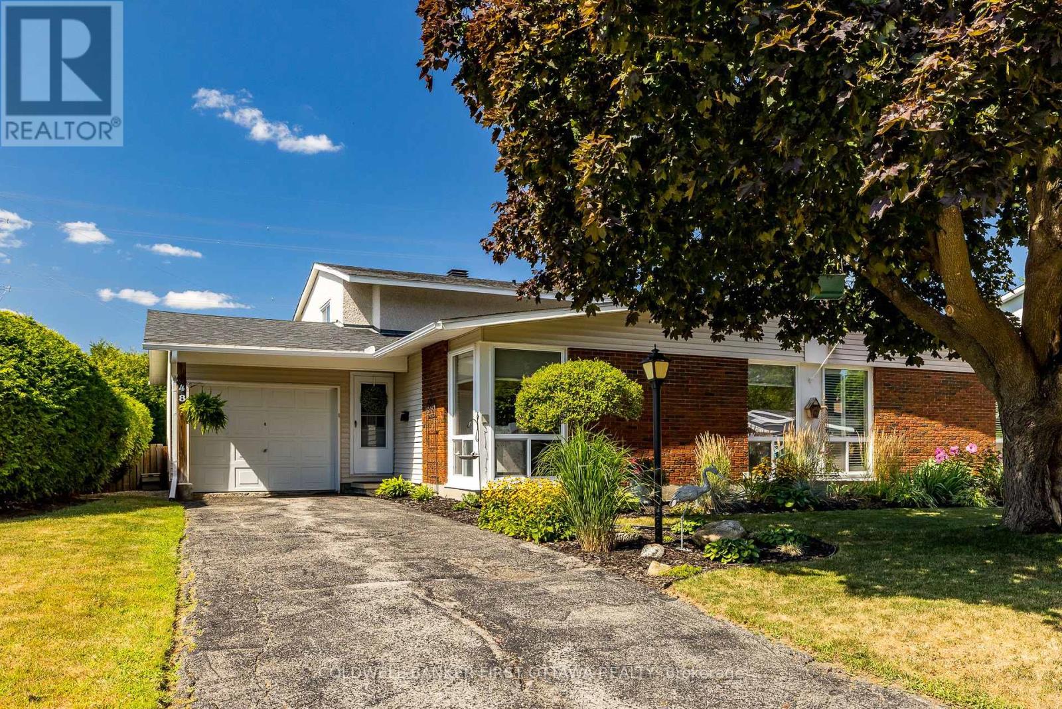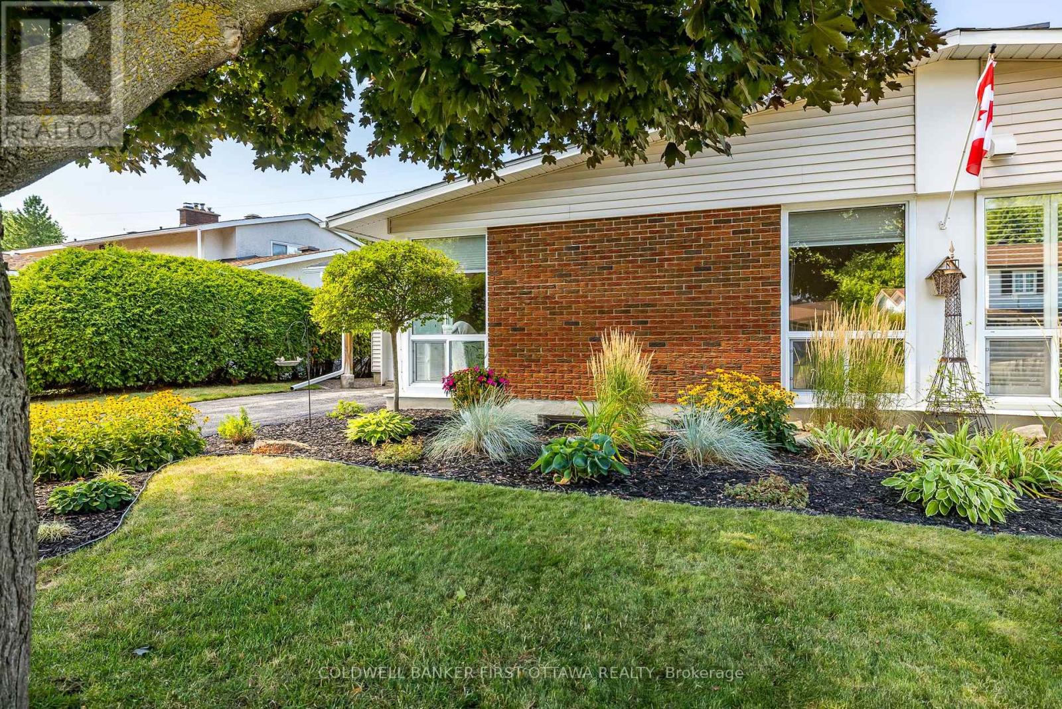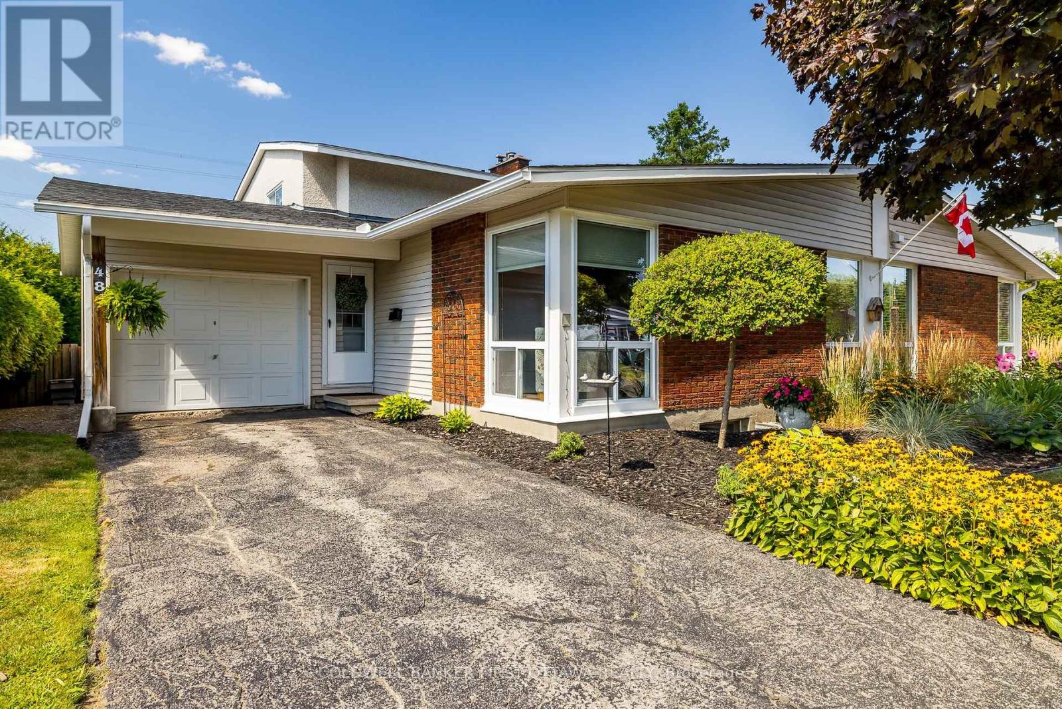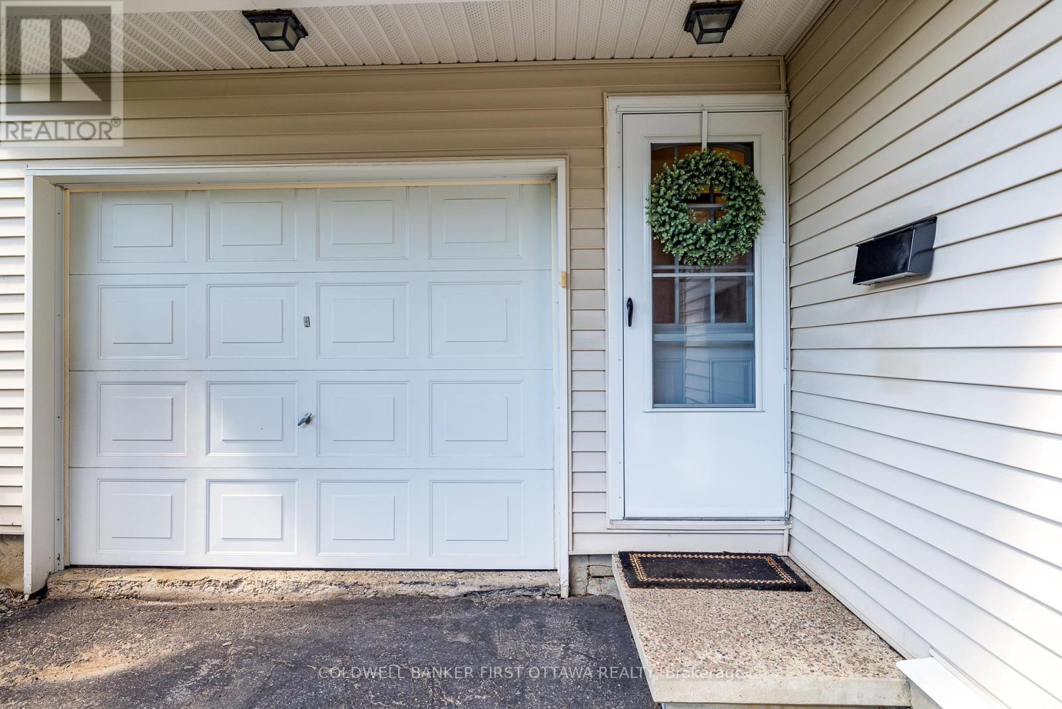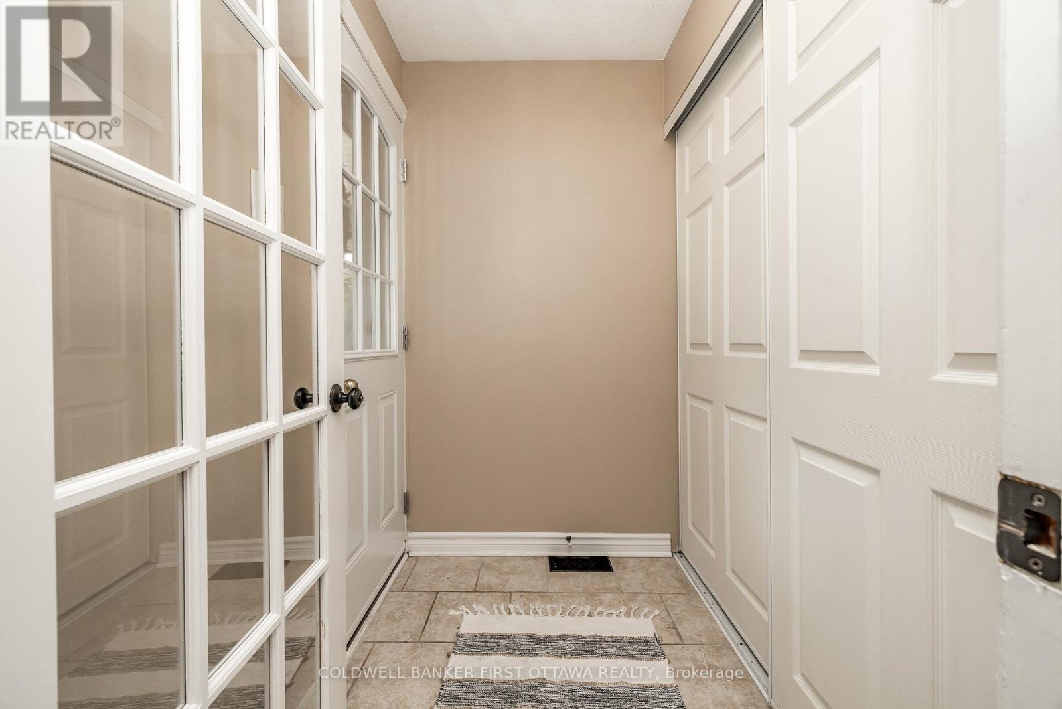48 Downsview Crescent Ottawa, Ontario K2G 0A5
$619,000
Welcome to this well-appointed and meticulously maintained back-split semi-detached home is in a prime location close to shopping, schools, parks, and transit. Bright and inviting, this property offers three spacious bedrooms on the upper level and a fourth on the main floor, ideal for an in-law suite, home office, or den. The main level features a formal living room and dining room with large windows for abundant natural light. The family room with a wood burning fireplace, creates a cozy environment for relaxing. Through patio doors, step outside to your expansive deep lot where you can enjoy beautifully landscaped gardens bordered by a mature cedar hedge, providing privacy and a serene setting. With its functional layout, excellent condition, and unbeatable location, this home is move-in ready and perfect for a variety of lifestyles. (id:19720)
Property Details
| MLS® Number | X12348357 |
| Property Type | Single Family |
| Community Name | 7501 - Tanglewood |
| Amenities Near By | Place Of Worship, Public Transit, Schools |
| Community Features | Community Centre |
| Equipment Type | Water Heater |
| Parking Space Total | 4 |
| Rental Equipment Type | Water Heater |
Building
| Bathroom Total | 2 |
| Bedrooms Above Ground | 4 |
| Bedrooms Total | 4 |
| Amenities | Fireplace(s) |
| Appliances | Blinds, Jacuzzi, Stove, Washer, Refrigerator |
| Basement Type | Full |
| Construction Style Attachment | Semi-detached |
| Construction Style Split Level | Backsplit |
| Cooling Type | Central Air Conditioning |
| Exterior Finish | Brick, Stucco |
| Fireplace Present | Yes |
| Fireplace Total | 1 |
| Foundation Type | Concrete |
| Half Bath Total | 1 |
| Heating Fuel | Natural Gas |
| Heating Type | Forced Air |
| Size Interior | 1,100 - 1,500 Ft2 |
| Type | House |
| Utility Water | Municipal Water |
Parking
| Attached Garage | |
| Garage |
Land
| Acreage | No |
| Fence Type | Fenced Yard |
| Land Amenities | Place Of Worship, Public Transit, Schools |
| Sewer | Sanitary Sewer |
| Size Depth | 134 Ft ,6 In |
| Size Frontage | 50 Ft |
| Size Irregular | 50 X 134.5 Ft |
| Size Total Text | 50 X 134.5 Ft |
Rooms
| Level | Type | Length | Width | Dimensions |
|---|---|---|---|---|
| Second Level | Primary Bedroom | 4.17 m | 3.2 m | 4.17 m x 3.2 m |
| Second Level | Bedroom 2 | 3 m | 3 m | 3 m x 3 m |
| Second Level | Bedroom 3 | 3.35 m | 3.1 m | 3.35 m x 3.1 m |
| Lower Level | Recreational, Games Room | 6.35 m | 6.4 m | 6.35 m x 6.4 m |
| Main Level | Living Room | 5.21 m | 3.35 m | 5.21 m x 3.35 m |
| Main Level | Dining Room | 3.28 m | 2.97 m | 3.28 m x 2.97 m |
| Main Level | Kitchen | 2.97 m | 3.15 m | 2.97 m x 3.15 m |
| Main Level | Other | 2.97 m | 2.13 m | 2.97 m x 2.13 m |
| Main Level | Family Room | 4.27 m | 3.56 m | 4.27 m x 3.56 m |
| Main Level | Bedroom 4 | 4.04 m | 2.74 m | 4.04 m x 2.74 m |
https://www.realtor.ca/real-estate/28741846/48-downsview-crescent-ottawa-7501-tanglewood
Contact Us
Contact us for more information

Brenda Odam
Salesperson
www.odam.ca/
2 Hobin Street
Ottawa, Ontario K2S 1C3
(613) 831-9628
(613) 831-9626

Ashlee Odam
Salesperson
www.odam.ca/
www.facebook.com/odamrealestate/
2 Hobin Street
Ottawa, Ontario K2S 1C3
(613) 831-9628
(613) 831-9626


