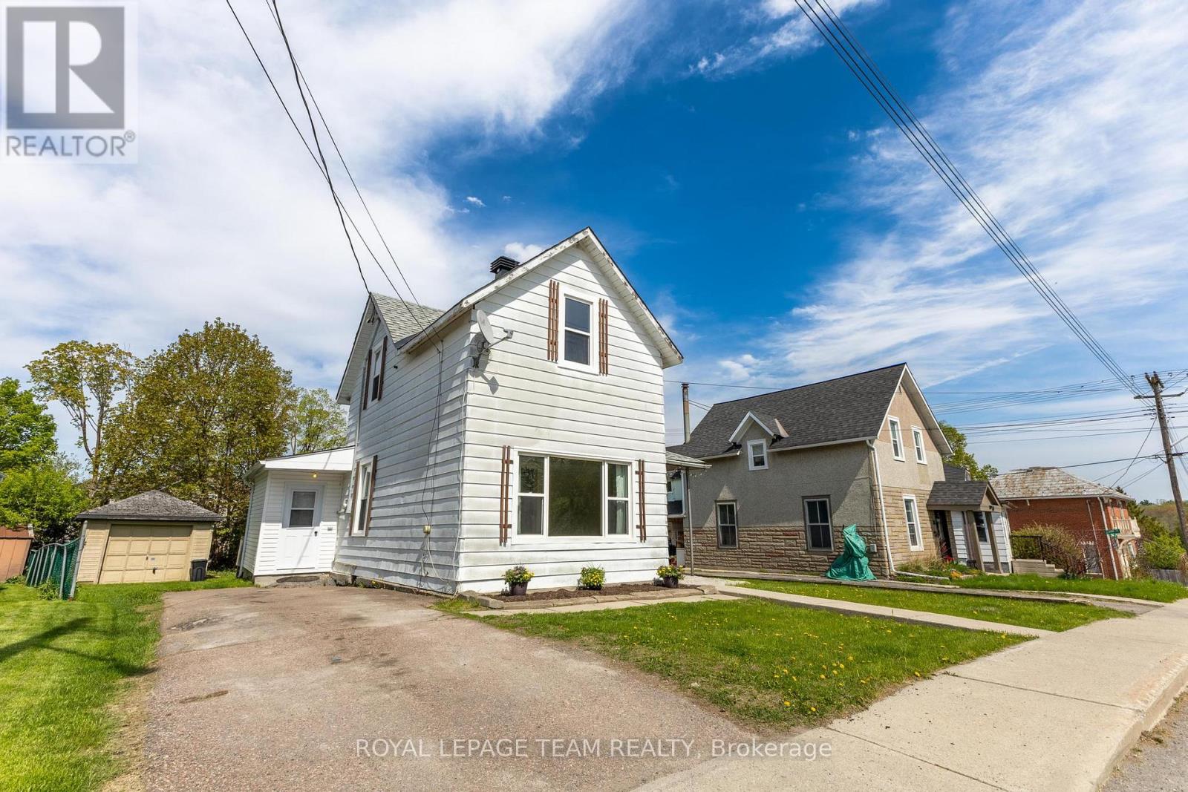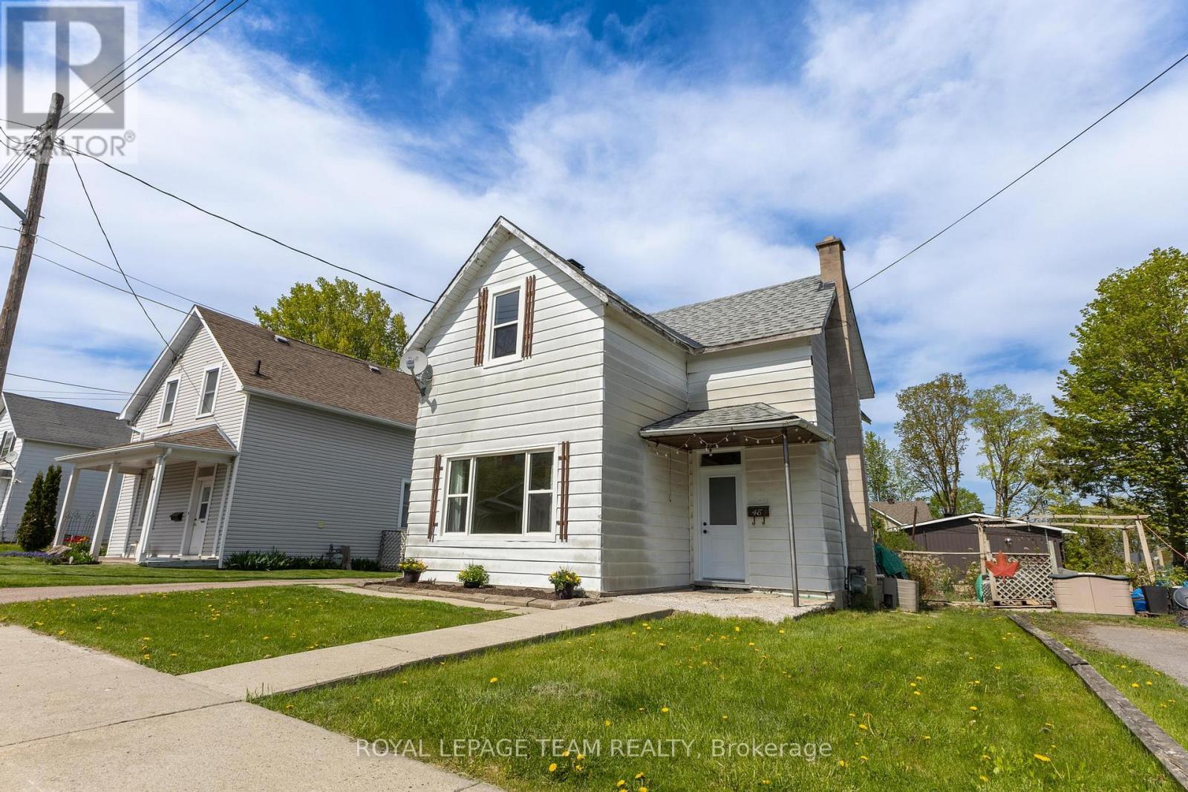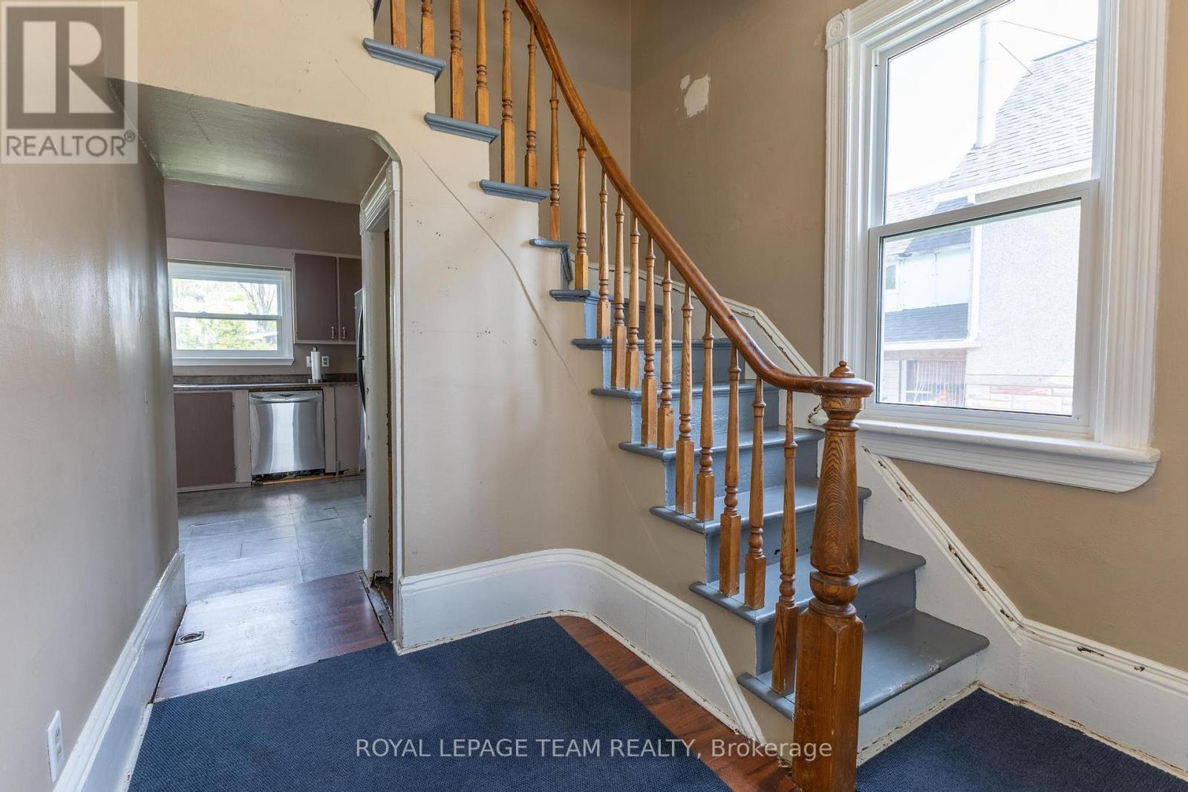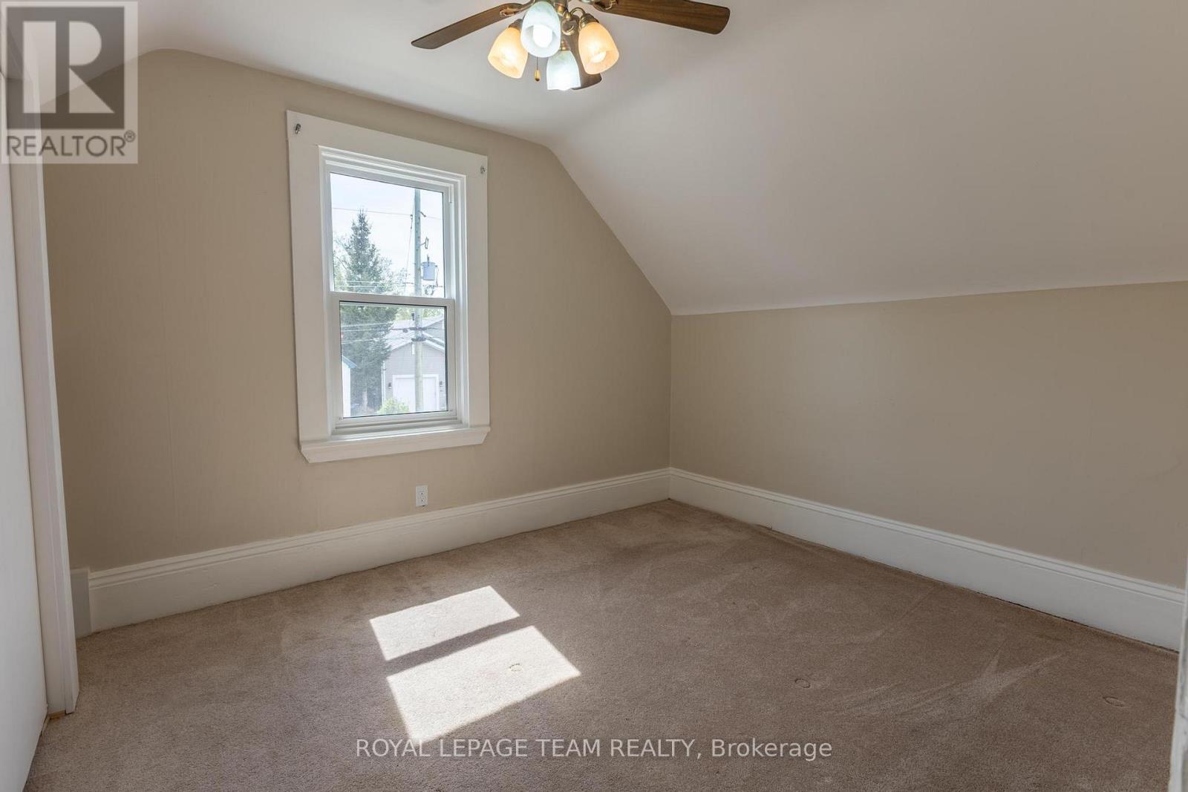48 Mcgonigal Street E Arnprior, Ontario K7S 1L4
$359,000
Discover the potential in this single family Arnprior home! Bursting with character, it features high ceilings and original moldings. Recent updates include a 2021 roof and many newer windows, plus brand-new exterior doors (2024). The main floor includes a foyer, kitchen, powder room, open living/dining, and a convenient laundry/mudroom with backyard access. Upstairs, you are welcomed by a large bright landing with built in storage. It would make a great office space or seating area. The second floor also has 2 bedrooms, a den, and a full bathroom. The detached garage allows for additional storage. The backyard is a great place to unwind on a warm summer evening. This is your chance to create the home of your dreams in a fantastic Arnprior location. Book your showing and envision the future! (id:19720)
Property Details
| MLS® Number | X12152762 |
| Property Type | Single Family |
| Community Name | 550 - Arnprior |
| Features | Irregular Lot Size, Flat Site |
| Parking Space Total | 3 |
Building
| Bathroom Total | 2 |
| Bedrooms Above Ground | 2 |
| Bedrooms Total | 2 |
| Appliances | All, Dishwasher, Dryer, Stove, Washer, Refrigerator |
| Basement Type | Crawl Space |
| Construction Style Attachment | Detached |
| Cooling Type | Central Air Conditioning |
| Exterior Finish | Vinyl Siding, Aluminum Siding |
| Foundation Type | Stone |
| Half Bath Total | 1 |
| Heating Fuel | Natural Gas |
| Heating Type | Forced Air |
| Stories Total | 2 |
| Size Interior | 700 - 1,100 Ft2 |
| Type | House |
| Utility Water | Municipal Water |
Parking
| Detached Garage | |
| Garage |
Land
| Acreage | No |
| Sewer | Sanitary Sewer |
| Size Depth | 93 Ft |
| Size Frontage | 38 Ft ,3 In |
| Size Irregular | 38.3 X 93 Ft |
| Size Total Text | 38.3 X 93 Ft |
Rooms
| Level | Type | Length | Width | Dimensions |
|---|---|---|---|---|
| Second Level | Bedroom | 2.87 m | 3.3 m | 2.87 m x 3.3 m |
| Second Level | Bedroom | 2.26 m | 3.15 m | 2.26 m x 3.15 m |
| Second Level | Den | 3.18 m | 1.98 m | 3.18 m x 1.98 m |
| Second Level | Office | 2.84 m | 4.04 m | 2.84 m x 4.04 m |
| Ground Level | Foyer | 3.18 m | 2.49 m | 3.18 m x 2.49 m |
| Ground Level | Dining Room | 4.01 m | 2.87 m | 4.01 m x 2.87 m |
| Ground Level | Living Room | 4.01 m | 3.81 m | 4.01 m x 3.81 m |
| Ground Level | Kitchen | 3.25 m | 4.65 m | 3.25 m x 4.65 m |
| Ground Level | Laundry Room | 2.64 m | 3.12 m | 2.64 m x 3.12 m |
https://www.realtor.ca/real-estate/28322288/48-mcgonigal-street-e-arnprior-550-arnprior
Contact Us
Contact us for more information
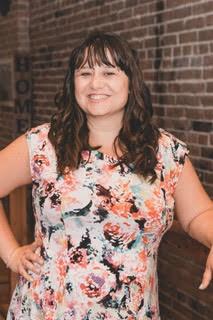
Jeannie Ivory
Salesperson
123 John Street, Suite 1
Arnprior, Ontario K7S 2N5
(613) 623-9222
www.teamrealty.ca/

Clint Pettigrew
Salesperson
123 John Street, Suite 1
Arnprior, Ontario K7S 2N5
(613) 623-9222
www.teamrealty.ca/


