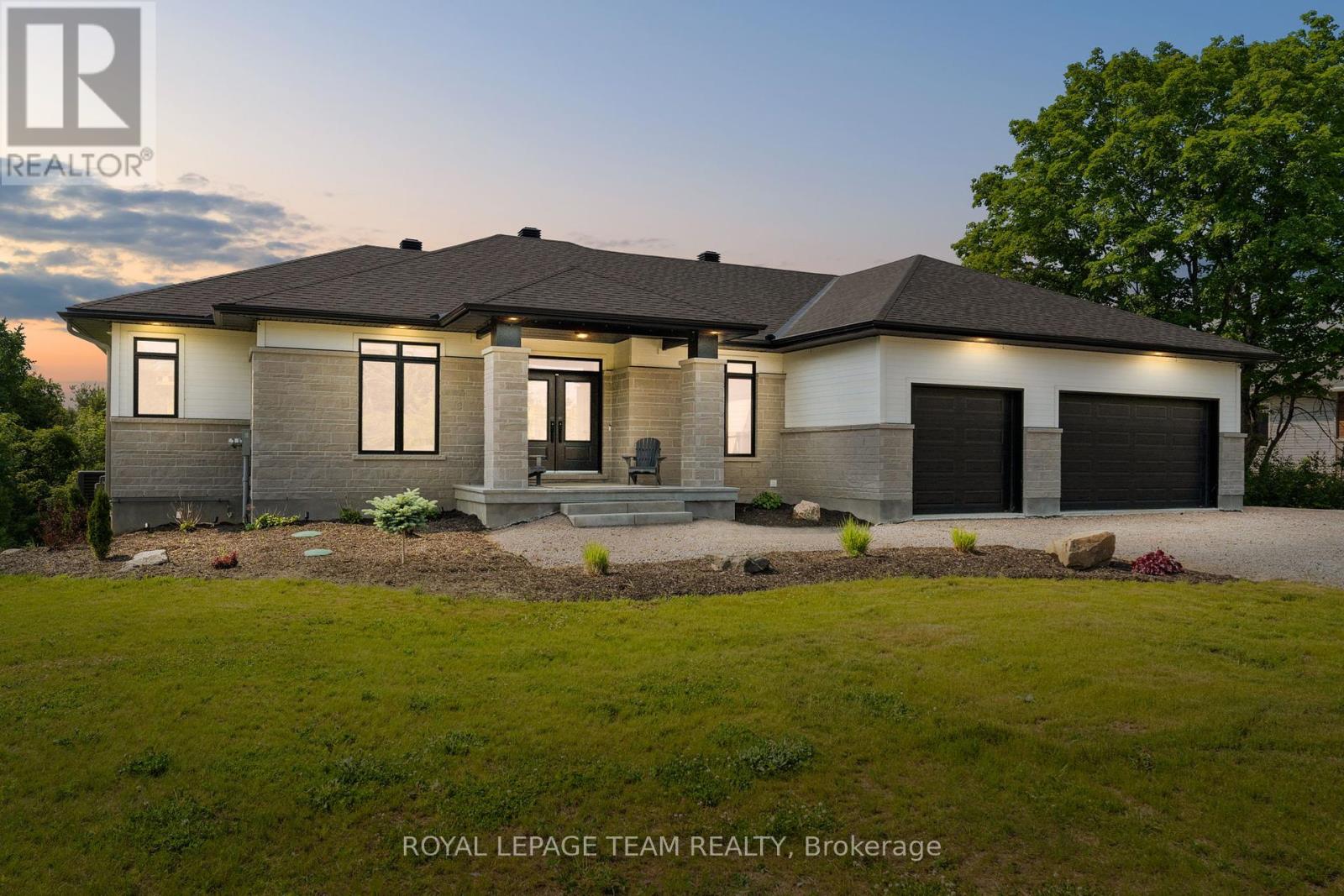48 Raymond Luhta Crescent Mcnab/braeside, Ontario K7S 3G8
$1,225,000
Located on just over an acre in the community of Glasgow Ridge, this exceptional walk-out bungalow offers a seamless blend of country charm and modern convenience, with amenities only a short drive away. Designed with comfort and functionality in mind, the home features three bedrooms, three bathrooms, and an attached three-car garage. The main floor offers a spacious, open-concept layout that connects the kitchen, dining area, and great room. A fireplace creates a warm focal point, while transom windows fill the space with natural light. Features include wide-plank oak hardwood flooring, recessed lighting, carefully selected finishes, and numerous upgrades that enhance the overall appeal. The kitchen is both stylish and practical, with quartz countertops and backsplash, floor-to-ceiling cabinetry, a centre island, and premium appliances with integrated panels for a clean, streamlined look. The primary suite offers a serene retreat, complete with its own fireplace, a walk-in closet, and a beautifully appointed five-piece ensuite. The walk-out lower level adds valuable flexibility, ready to be customized for additional living space. Outside, a covered back porch extends the living area outdoors, creating a seamless transition to the natural surroundings. Featuring a hot tub and overlooking a backdrop of mature trees, this space invites both family living and entertaining. (id:19720)
Property Details
| MLS® Number | X12240128 |
| Property Type | Single Family |
| Community Name | 551 - Mcnab/Braeside Twps |
| Features | Irregular Lot Size |
| Parking Space Total | 9 |
| Structure | Deck |
Building
| Bathroom Total | 3 |
| Bedrooms Above Ground | 3 |
| Bedrooms Total | 3 |
| Amenities | Fireplace(s) |
| Appliances | Hot Tub, Water Softener, Blinds, Dishwasher, Dryer, Hood Fan, Stove, Washer, Window Coverings, Refrigerator |
| Architectural Style | Bungalow |
| Basement Development | Unfinished |
| Basement Features | Walk Out |
| Basement Type | N/a (unfinished) |
| Construction Style Attachment | Detached |
| Cooling Type | Central Air Conditioning |
| Exterior Finish | Vinyl Siding, Stone |
| Fireplace Present | Yes |
| Fireplace Total | 2 |
| Foundation Type | Poured Concrete |
| Half Bath Total | 1 |
| Heating Fuel | Natural Gas |
| Heating Type | Forced Air |
| Stories Total | 1 |
| Size Interior | 2,000 - 2,500 Ft2 |
| Type | House |
| Utility Water | Drilled Well |
Parking
| Attached Garage | |
| Garage | |
| Inside Entry |
Land
| Acreage | No |
| Sewer | Septic System |
| Size Depth | 315 Ft ,3 In |
| Size Frontage | 149 Ft ,4 In |
| Size Irregular | 149.4 X 315.3 Ft ; Lot Size Irregular |
| Size Total Text | 149.4 X 315.3 Ft ; Lot Size Irregular |
Rooms
| Level | Type | Length | Width | Dimensions |
|---|---|---|---|---|
| Main Level | Foyer | 2.67 m | 4.07 m | 2.67 m x 4.07 m |
| Main Level | Bathroom | 2.18 m | 2 m | 2.18 m x 2 m |
| Main Level | Great Room | 4.78 m | 5.76 m | 4.78 m x 5.76 m |
| Main Level | Kitchen | 4.95 m | 5.55 m | 4.95 m x 5.55 m |
| Main Level | Dining Room | 4.13 m | 2.92 m | 4.13 m x 2.92 m |
| Main Level | Laundry Room | 4.62 m | 3.58 m | 4.62 m x 3.58 m |
| Main Level | Bathroom | 1.55 m | 1.81 m | 1.55 m x 1.81 m |
| Main Level | Primary Bedroom | 4.1 m | 4.71 m | 4.1 m x 4.71 m |
| Main Level | Bathroom | 3.01 m | 2.63 m | 3.01 m x 2.63 m |
| Main Level | Bedroom | 3.58 m | 5.13 m | 3.58 m x 5.13 m |
| Main Level | Bedroom | 3.92 m | 3.58 m | 3.92 m x 3.58 m |
Contact Us
Contact us for more information

James Wright
Salesperson
www.ottawahomes.ca/
5536 Manotick Main St
Manotick, Ontario K4M 1A7
(613) 692-3567
(613) 209-7226
www.teamrealty.ca/

Andrea Kelly
Salesperson
5536 Manotick Main St
Manotick, Ontario K4M 1A7
(613) 692-3567
(613) 209-7226
www.teamrealty.ca/





















































