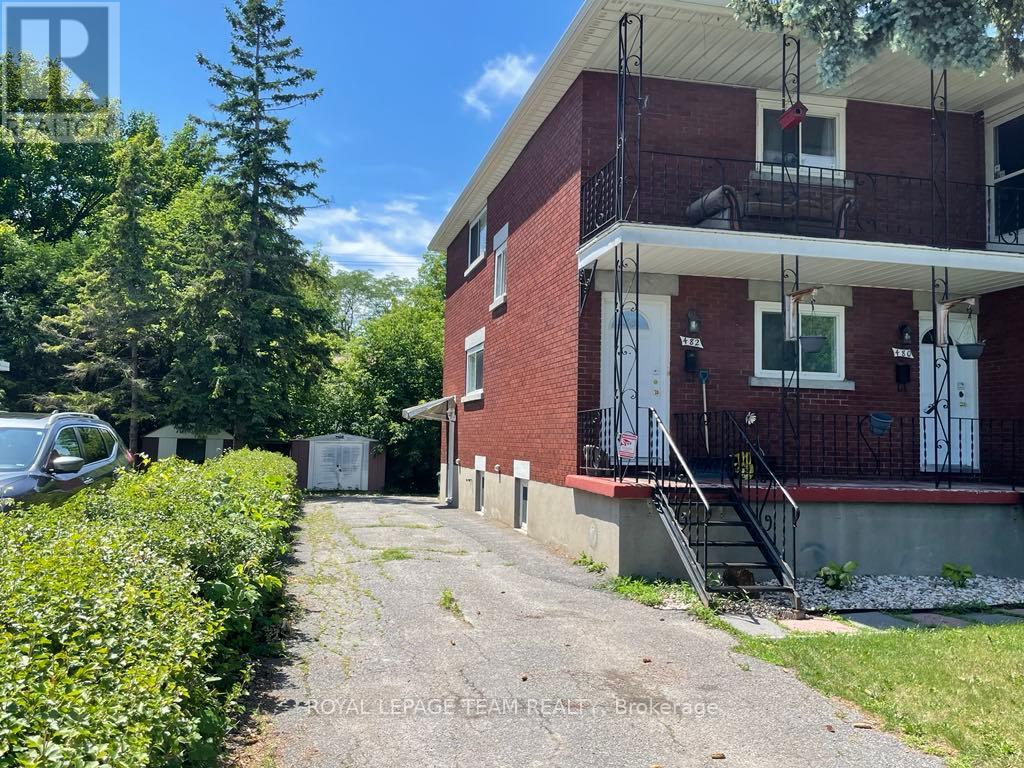482 B Vernon Avenue Ottawa, Ontario K1K 1A6
$1,800 Monthly
Be the first to live in this bright and open 2 bedroom, 1 bathroom newly finished basement apartment in a duplex located in the family friendly neighbourhood of Castle Heights. Spacious living with laminate and tile flooring. Kitchen includes stove, fridge and microwave oven. Washer and dryer in the apartment. Private entrance. Parking is not included but is available for $50/month. No smoking/vaping allowed inside the building. Heat and water included. Close to shopping, Don Gamble Community Center and Rideau High School. Deposit: $3600. For directions, put 482 Vernon Ave in your GPS. The apartment is on the left side of the building. Available immediately. (id:19720)
Property Details
| MLS® Number | X12277760 |
| Property Type | Multi-family |
| Community Name | 3503 - Castle Heights |
| Features | Carpet Free |
Building
| Bathroom Total | 1 |
| Bedrooms Above Ground | 2 |
| Bedrooms Total | 2 |
| Appliances | Water Heater |
| Basement Features | Apartment In Basement |
| Basement Type | N/a |
| Cooling Type | Central Air Conditioning |
| Exterior Finish | Brick |
| Foundation Type | Block |
| Heating Fuel | Natural Gas |
| Heating Type | Forced Air |
| Size Interior | 700 - 1,100 Ft2 |
| Type | Duplex |
| Utility Water | Municipal Water |
Parking
| No Garage |
Land
| Acreage | No |
| Sewer | Sanitary Sewer |
Rooms
| Level | Type | Length | Width | Dimensions |
|---|---|---|---|---|
| Basement | Kitchen | 4.2 m | 1.5 m | 4.2 m x 1.5 m |
| Basement | Living Room | 6.2 m | 4.5 m | 6.2 m x 4.5 m |
| Basement | Dining Room | 4.7 m | 2.5 m | 4.7 m x 2.5 m |
| Basement | Bedroom | 4.2 m | 4.1 m | 4.2 m x 4.1 m |
| Basement | Bedroom 2 | 4.1 m | 3.6 m | 4.1 m x 3.6 m |
| Basement | Bathroom | 1.2 m | 1 m | 1.2 m x 1 m |
Utilities
| Cable | Available |
| Electricity | Available |
| Sewer | Installed |
https://www.realtor.ca/real-estate/28590540/482-b-vernon-avenue-ottawa-3503-castle-heights
Contact Us
Contact us for more information

Sonya Schirmacher
Salesperson
www.thevertexteam.ca/
www.facebook.com/sonyahomesottawa
1723 Carling Avenue, Suite 1
Ottawa, Ontario K2A 1C8
(613) 725-1171
(613) 725-3323
www.teamrealty.ca/

Wadah Al-Ghosen
Broker
www.thevertexteam.com/
1723 Carling Avenue, Suite 1
Ottawa, Ontario K2A 1C8
(613) 725-1171
(613) 725-3323
www.teamrealty.ca/
Rita El-Haddad
Salesperson
www.facebook.com/profile.php?id=100008768208548
twitter.com/VertexTeam
1723 Carling Avenue, Suite 1
Ottawa, Ontario K2A 1C8
(613) 725-1171
(613) 725-3323
www.teamrealty.ca/




























