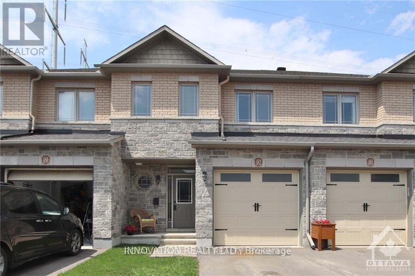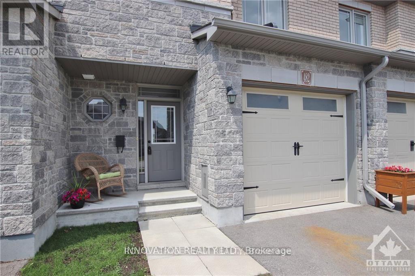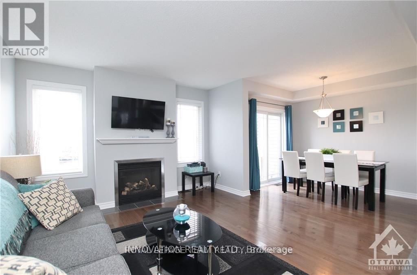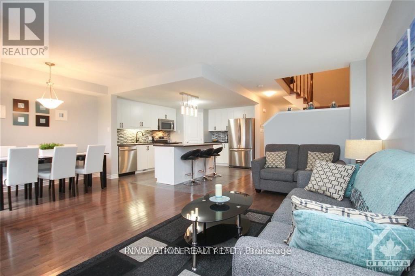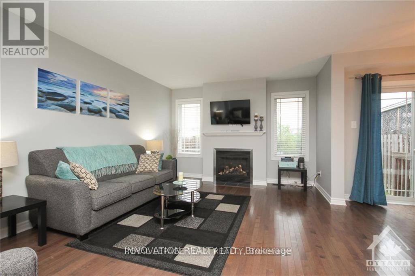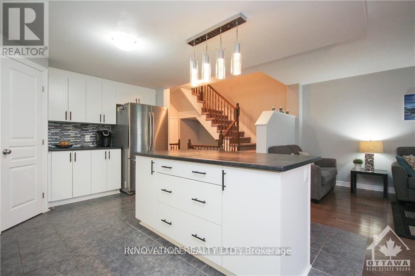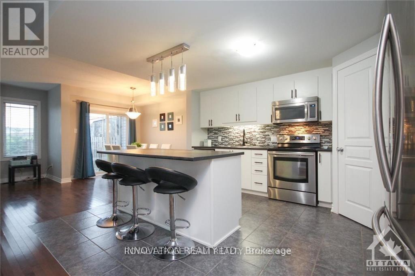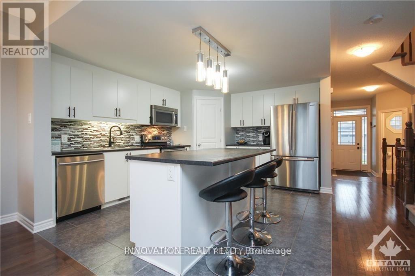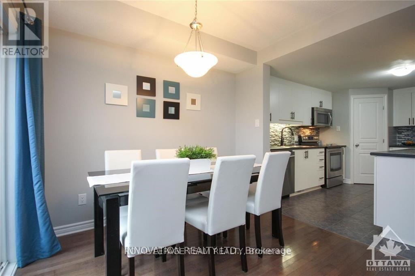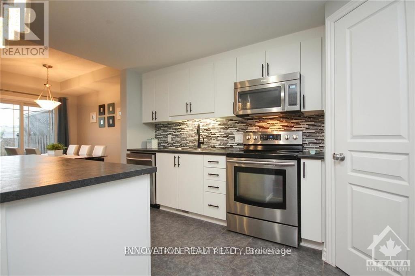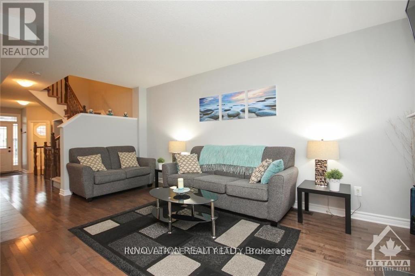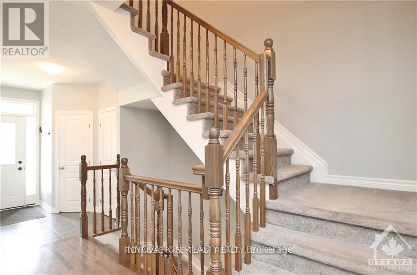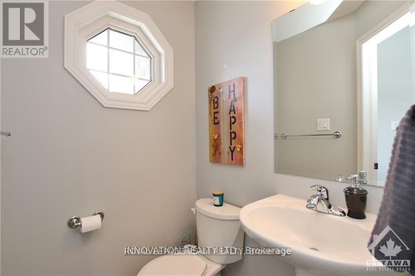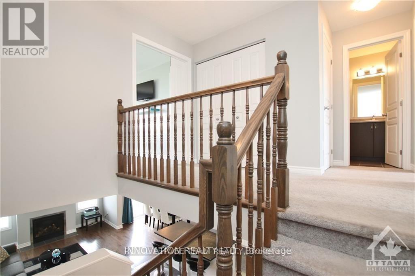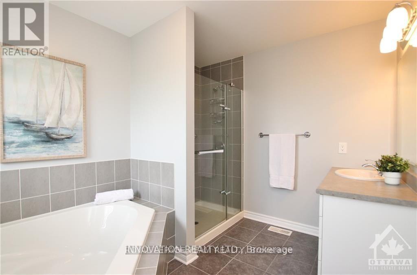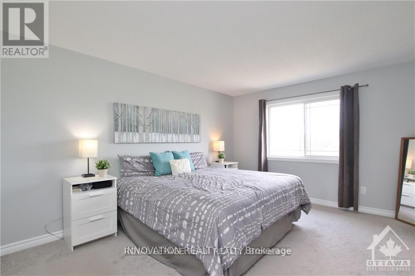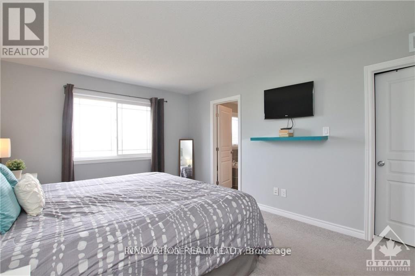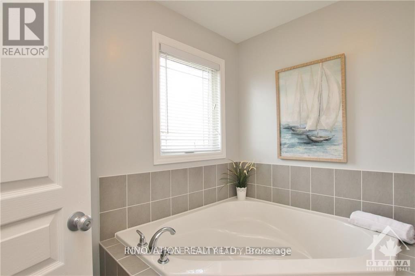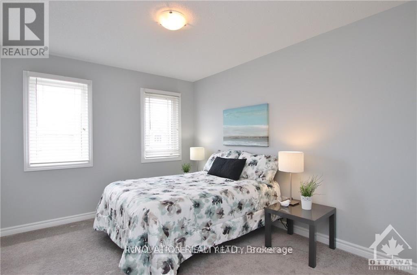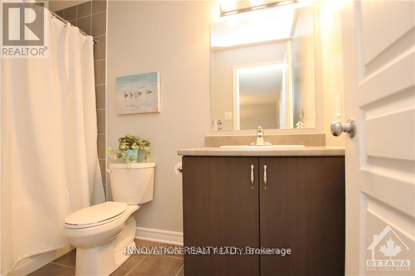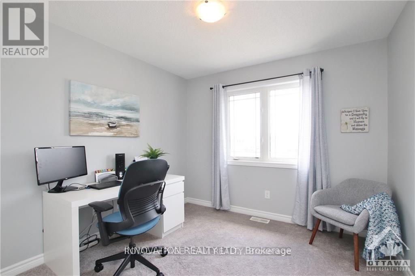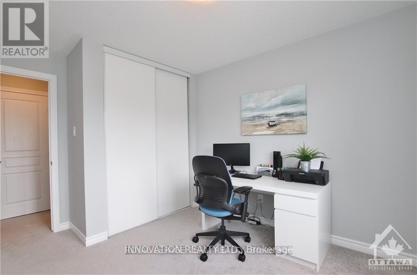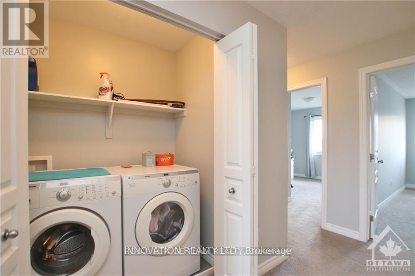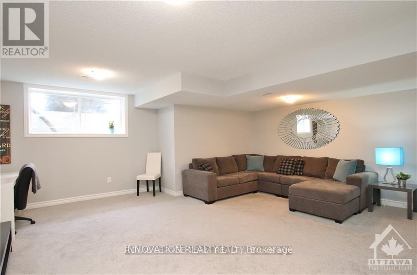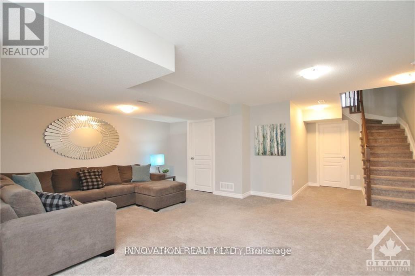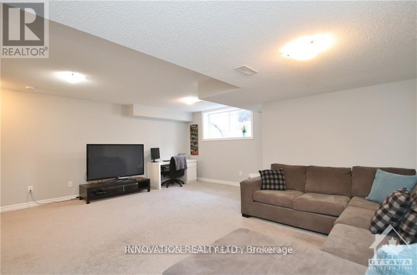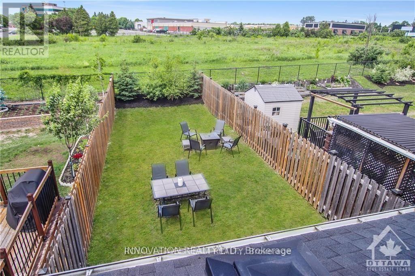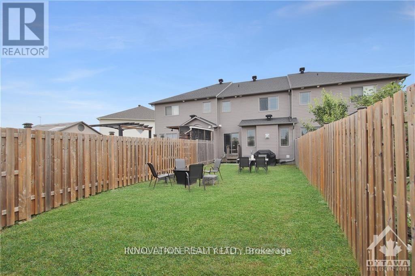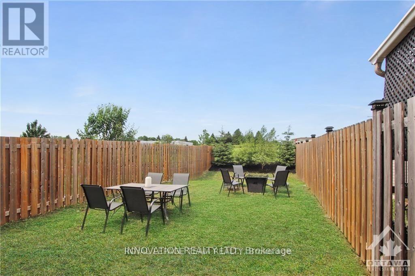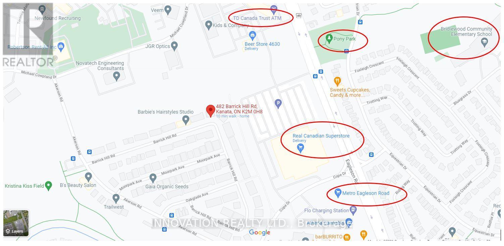482 Barrick Hill Road N Ottawa, Ontario K2M 0H8
$2,599 Monthly
Flooring: Tile, Flooring: Hardwood, Deposit: 5298, Flooring: Carpet Wall To Wall, Don't miss this fabulous Valecraft quality 21' WIDE townhome in Kanata South backing onto GREENSPACE with 2025 SF living space and a premium lot with extra deep 133 ft yard. NO rear neighbours on quiet street, yet walk to amenities. Unique townhome features 11' wide garage. Main level features coveted open concept layout; living room, dining rm & large chic kitchen w/island, extended breakfast bar, pots & pans drawers, pantry, stylish backsplash, SS appliances. Hardwood & tile floors, neutral colours throughout. Enjoy cozy gas fireplace, views of nature outdoors & patio door leading to oversized rear fenced yard. Fabulous floor plan offers 3 spacious bedrooms, 3 baths + basement bath rough-in. Primary bedroom offers upgraded luxury 4pce Ensuite w/corner tub & separate custom tile shower. Convenient laundry on upper level. Rental Application, Photo ID, Employment Verification (2 recent salary slips), Credit Report, and Schedule B Required with Offers. No pets. (id:19720)
Property Details
| MLS® Number | X12440251 |
| Property Type | Single Family |
| Community Name | 9010 - Kanata - Emerald Meadows/Trailwest |
| Equipment Type | Water Heater |
| Features | Lane |
| Parking Space Total | 3 |
| Rental Equipment Type | Water Heater |
Building
| Bathroom Total | 3 |
| Bedrooms Above Ground | 3 |
| Bedrooms Total | 3 |
| Amenities | Fireplace(s) |
| Appliances | Garage Door Opener Remote(s), Dishwasher, Dryer, Microwave, Oven, Stove, Washer, Refrigerator |
| Basement Development | Finished |
| Basement Type | N/a (finished) |
| Construction Style Attachment | Attached |
| Cooling Type | Central Air Conditioning, Ventilation System |
| Exterior Finish | Brick Facing |
| Fireplace Present | Yes |
| Fireplace Total | 1 |
| Foundation Type | Concrete |
| Half Bath Total | 1 |
| Heating Fuel | Natural Gas |
| Heating Type | Forced Air |
| Stories Total | 2 |
| Size Interior | 1,500 - 2,000 Ft2 |
| Type | Row / Townhouse |
| Utility Water | Municipal Water |
Parking
| Attached Garage | |
| Garage |
Land
| Acreage | No |
| Sewer | Sanitary Sewer |
| Size Depth | 133 Ft ,2 In |
| Size Frontage | 21 Ft ,2 In |
| Size Irregular | 21.2 X 133.2 Ft |
| Size Total Text | 21.2 X 133.2 Ft |
Rooms
| Level | Type | Length | Width | Dimensions |
|---|---|---|---|---|
| Second Level | Bedroom 2 | 3.04 m | 4.36 m | 3.04 m x 4.36 m |
| Second Level | Bedroom 3 | 2.97 m | 3.75 m | 2.97 m x 3.75 m |
| Second Level | Primary Bedroom | 3.45 m | 4.52 m | 3.45 m x 4.52 m |
| Basement | Recreational, Games Room | 5.89 m | 7.69 m | 5.89 m x 7.69 m |
| Main Level | Kitchen | 4.31 m | 3.55 m | 4.31 m x 3.55 m |
| Main Level | Dining Room | 2.99 m | 2.51 m | 2.99 m x 2.51 m |
| Main Level | Living Room | 5.35 m | 3.78 m | 5.35 m x 3.78 m |
Utilities
| Cable | Available |
| Electricity | Available |
Contact Us
Contact us for more information

Mahesh Dachavaram
Salesperson
www.facebook.com/profile.php?id=100090124043511
www.instagram.com/mahesh.dachavaram/
8221 Campeau Drive Unit B
Kanata, Ontario K2T 0A2
(613) 755-2278
(613) 755-2279
www.innovationrealty.ca/


