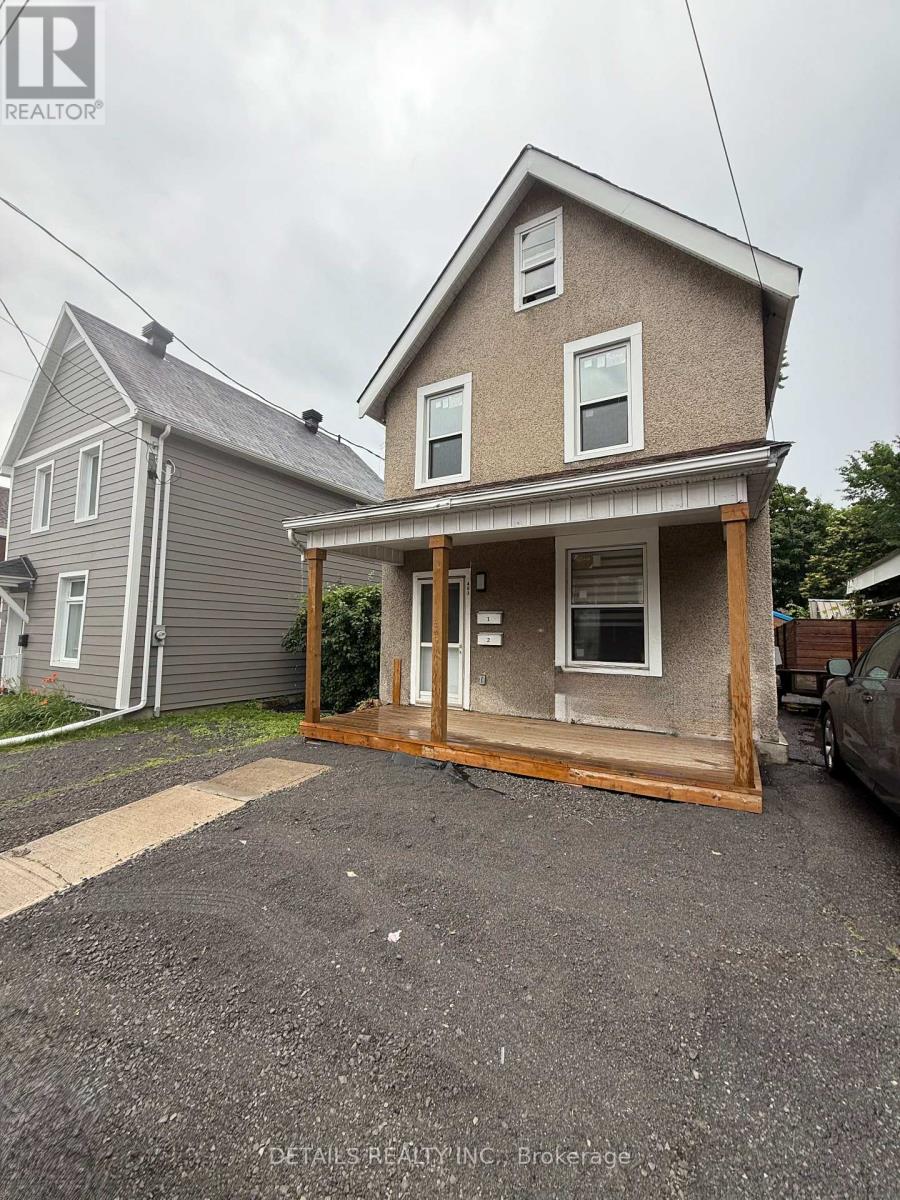483 Parkdale Avenue Ottawa, Ontario K1Y 1H7
$799,000
Location, Location, Location! Beautiful and modern duplex in the heart of Hintonburg. This property offers wonderful opportunities and perfect for investors or single dwellers alike. This duplex can easily be converted to a large single unit to suit the purpose of the new buyer. Each unit (front and back unit) has 2-bedroom 1-bath and individually metered. The back unit, while smaller, has very cozy attic space and access to backyard. Prime location close to highway 417, civic hospital, wellington village, excellent public schools, transit and many more. The property was recently restored (2023) with brand new windows, electrical, plumbing, heat pump, gas hook up, new appliances, and many more! Unit will be vacant upon possession. The front unit was rented for $2,300/month (tenant pays utility) and back unit was rented for $2,200 and you would have no issue finding new tenants - or live in one unit and rent out the other! 2 spots for parking (tandem) and 1 parking at the front. Book your showings today! (id:19720)
Property Details
| MLS® Number | X12265680 |
| Property Type | Single Family |
| Community Name | 4203 - Hintonburg |
| Features | In-law Suite |
| Parking Space Total | 3 |
Building
| Bathroom Total | 2 |
| Bedrooms Above Ground | 4 |
| Bedrooms Total | 4 |
| Amenities | Separate Electricity Meters |
| Appliances | Water Meter, Dishwasher, Dryer, Stove, Washer, Refrigerator |
| Basement Development | Unfinished |
| Basement Type | N/a (unfinished) |
| Construction Status | Insulation Upgraded |
| Construction Style Attachment | Detached |
| Cooling Type | Central Air Conditioning |
| Exterior Finish | Stucco, Vinyl Siding |
| Foundation Type | Stone |
| Heating Fuel | Natural Gas |
| Heating Type | Heat Pump |
| Stories Total | 3 |
| Size Interior | 1,100 - 1,500 Ft2 |
| Type | House |
| Utility Water | Municipal Water |
Parking
| Detached Garage | |
| Garage | |
| Tandem |
Land
| Acreage | No |
| Sewer | Sanitary Sewer |
| Size Depth | 99 Ft |
| Size Frontage | 30 Ft |
| Size Irregular | 30 X 99 Ft |
| Size Total Text | 30 X 99 Ft |
| Zoning Description | R4ub |
Rooms
| Level | Type | Length | Width | Dimensions |
|---|---|---|---|---|
| Second Level | Bedroom | 4.3 m | 3.6 m | 4.3 m x 3.6 m |
| Second Level | Bedroom 2 | 3.3 m | 4.2 m | 3.3 m x 4.2 m |
| Second Level | Bedroom 3 | 3.1 m | 3.7 m | 3.1 m x 3.7 m |
| Ground Level | Kitchen | 3.6 m | 3.2 m | 3.6 m x 3.2 m |
| Ground Level | Living Room | 3.6 m | 3.2 m | 3.6 m x 3.2 m |
| Ground Level | Bedroom | 3.3 m | 3.6 m | 3.3 m x 3.6 m |
| Ground Level | Bedroom 4 | 3.2 m | 3.6 m | 3.2 m x 3.6 m |
Utilities
| Cable | Installed |
| Electricity | Installed |
| Sewer | Installed |
https://www.realtor.ca/real-estate/28564823/483-parkdale-avenue-ottawa-4203-hintonburg
Contact Us
Contact us for more information
Jessica Hadipranoto
Salesperson
1530stittsville Main St,bx1024
Ottawa, Ontario K2S 1B2
(613) 686-6336






























