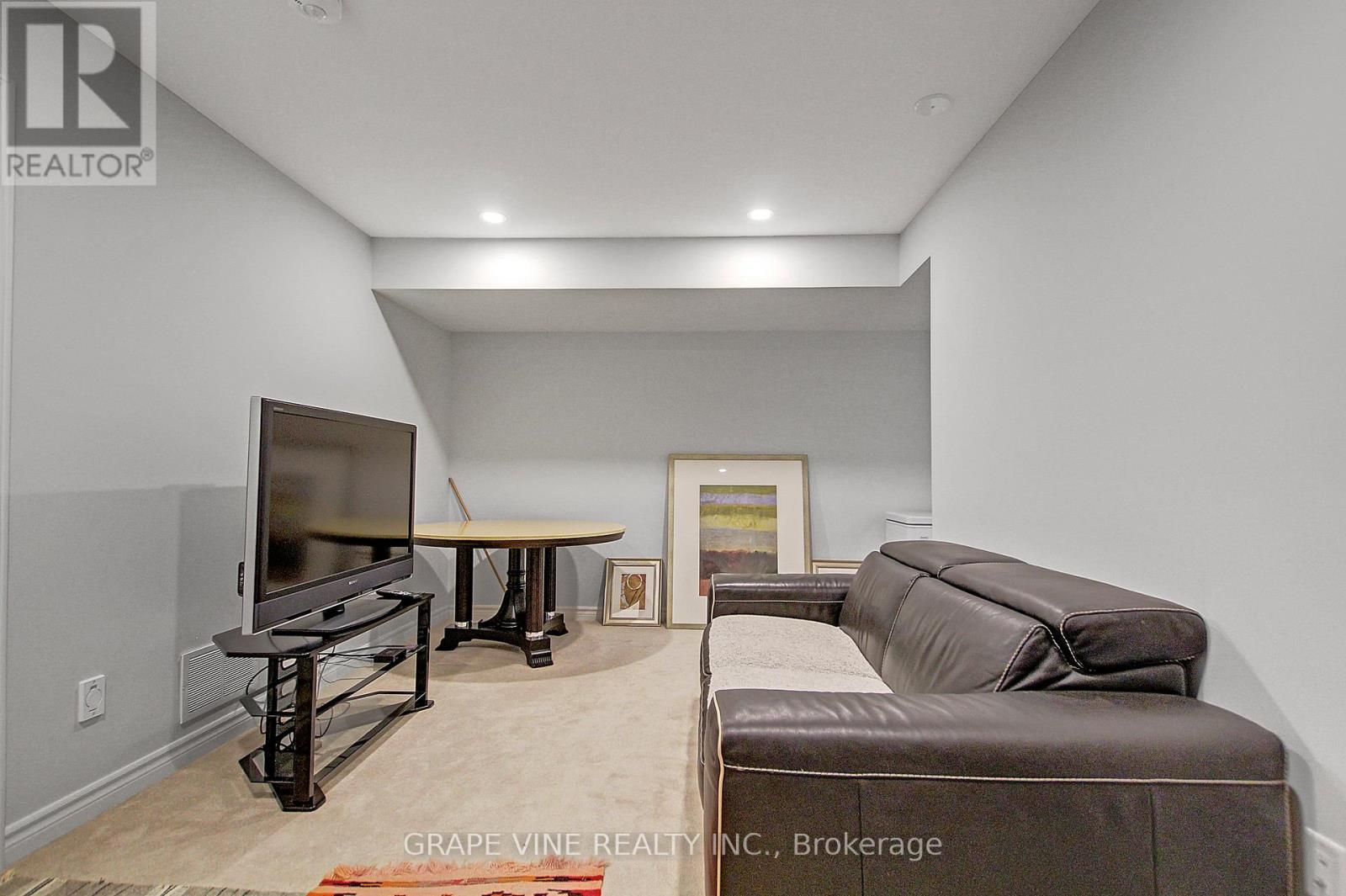4836 Abbott Street E Ottawa, Ontario K2V 0L4
$699,000
Pristine 2190 sq.ft of living space, custom townhome located in Kanata with many upgrades. 3 + 1 bedroom, 3.5 bathrooms. Open concept main floor with gleaming hardwood flooring. Beautiful kitchen with large island perfect for entertaining, featuring quartz countertops and GE Cafe appliances. The second floor boasts a large primary bedroom with oversized windows along with a private balcony and a walk-in closet. The inviting ensuite has a quartz double vanity with a gorgeous glass shower. 2 additional bedrooms on the second floor along with a full bathroom. The laundry is conveniently located on the 2nd floor. The fully finished basement features a rec room, a full bathroom and 1 additional bedroom. Central A/C along with humidifier. There is no hot water tank rental, this was paid in full. Fully interlocked front with matching steps leading to porch, allowing for an additional car to be parked. The backyard is fully fenced and partially landscaped for a nice private retreat. (id:19720)
Property Details
| MLS® Number | X12115419 |
| Property Type | Single Family |
| Community Name | 9010 - Kanata - Emerald Meadows/Trailwest |
| Amenities Near By | Public Transit, Park |
| Parking Space Total | 2 |
Building
| Bathroom Total | 4 |
| Bedrooms Above Ground | 3 |
| Bedrooms Below Ground | 1 |
| Bedrooms Total | 4 |
| Age | 0 To 5 Years |
| Amenities | Fireplace(s) |
| Appliances | Water Heater, Dishwasher, Dryer, Hood Fan, Microwave, Stove, Washer, Refrigerator |
| Basement Development | Finished |
| Basement Type | Full (finished) |
| Construction Style Attachment | Attached |
| Cooling Type | Central Air Conditioning |
| Exterior Finish | Stone |
| Fireplace Present | Yes |
| Fireplace Total | 1 |
| Foundation Type | Concrete |
| Half Bath Total | 1 |
| Heating Fuel | Natural Gas |
| Heating Type | Forced Air |
| Stories Total | 2 |
| Size Interior | 2,000 - 2,500 Ft2 |
| Type | Row / Townhouse |
| Utility Water | Municipal Water |
Parking
| Attached Garage | |
| Garage |
Land
| Acreage | No |
| Fence Type | Fenced Yard |
| Land Amenities | Public Transit, Park |
| Sewer | Sanitary Sewer |
| Size Depth | 105 Ft ,1 In |
| Size Frontage | 19 Ft |
| Size Irregular | 19 X 105.1 Ft ; 0 |
| Size Total Text | 19 X 105.1 Ft ; 0 |
| Zoning Description | Residential |
Rooms
| Level | Type | Length | Width | Dimensions |
|---|---|---|---|---|
| Second Level | Primary Bedroom | 3.65 m | 4.72 m | 3.65 m x 4.72 m |
| Second Level | Bedroom | 2.71 m | 3.96 m | 2.71 m x 3.96 m |
| Second Level | Bedroom | 2.71 m | 4.36 m | 2.71 m x 4.36 m |
| Basement | Bedroom | 3.58 m | 3.04 m | 3.58 m x 3.04 m |
| Basement | Recreational, Games Room | 5.33 m | 3.32 m | 5.33 m x 3.32 m |
| Main Level | Living Room | 2.79 m | 4.87 m | 2.79 m x 4.87 m |
| Main Level | Dining Room | 2.74 m | 4.87 m | 2.74 m x 4.87 m |
| Main Level | Kitchen | 3.04 m | 4.57 m | 3.04 m x 4.57 m |
Contact Us
Contact us for more information

Jeffrey Usher
Broker of Record
www.grapevine.ca/
48 Cinnabar Way
Ottawa, Ontario K2S 1Y6
(613) 829-1000
(613) 695-9088






























