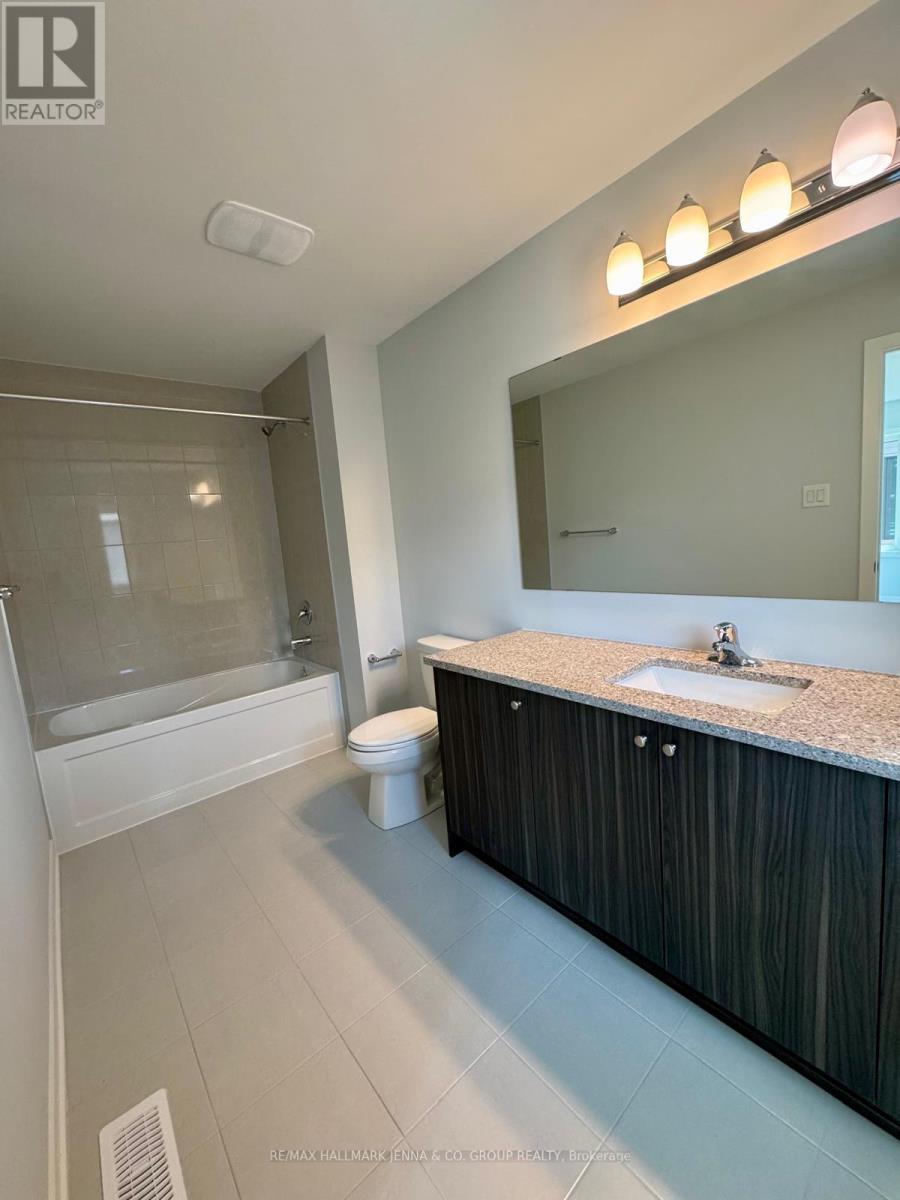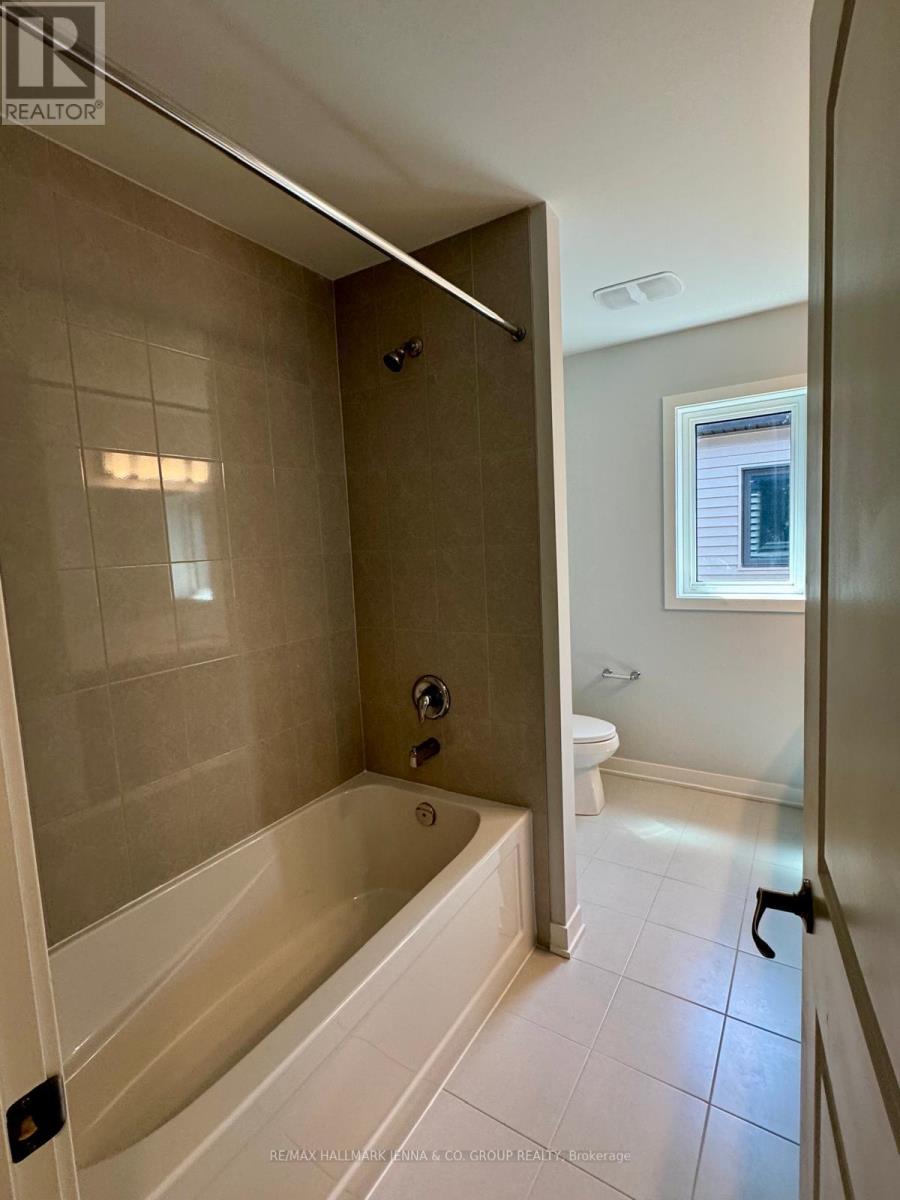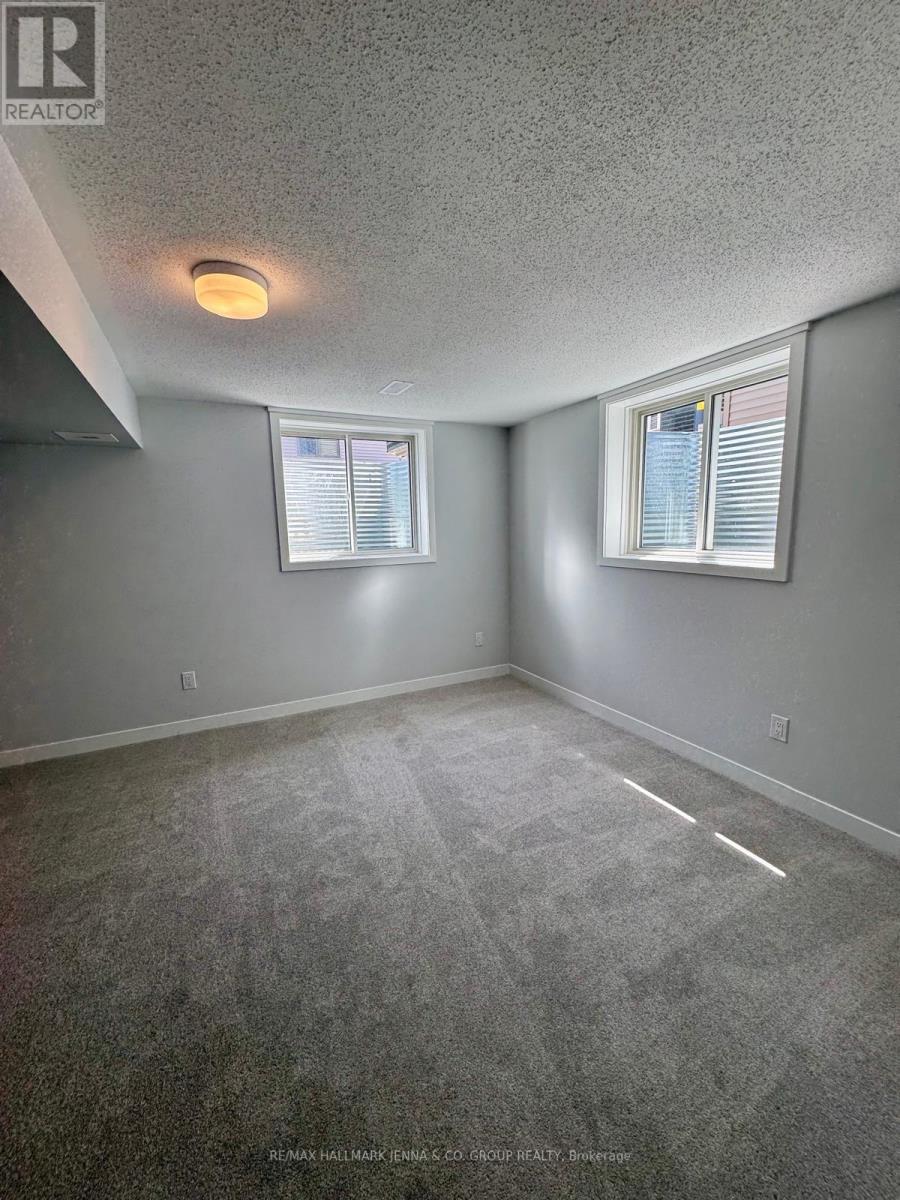485 Brigatine Avenue Ottawa, Ontario K2S 0P9
$2,800 Monthly
Welcome to 485 Brigatine Avenue, a beautifully crafted brand-new end-unit townhouse available for lease in the vibrant Stittsville North community. Built by Mattamy Homes, this spacious 3-bedroom, 3.5-bath home offers modern comfort, energy efficiency, and a functional layout perfect for today's lifestyle. The main floor features 9-foot ceilings, ceramic tile flooring, and an open-concept design filled with natural light. The sleek kitchen includes a central island, patio doors to the backyard, and is equipped with a fridge, stove, and hood fan. A convenient mudroom is located just off the inside entry from the single-car garage, making day-to-day living a breeze. Upstairs, you'll find three generously sized bedrooms, including a primary retreat with a walk-in closet and an ensuite. The remaining bedrooms share a full bath, and there's plush wall-to-wall carpet throughout the upper level, with a total of 3.5 bathrooms. There's plenty of space for everyone. This home is Net Zero Ready, offering greater energy efficiency and comfort. Tenants can still customize some finishes with a $10,000 design centre credit, and a washer & dryer are included for added convenience. Ideally situated close to parks, schools, shopping, and transit, this is a rare opportunity to lease a never-lived-in home in a thriving neighbourhood.Don't miss your chanceschedule your private viewing today! (id:19720)
Property Details
| MLS® Number | X12128777 |
| Property Type | Single Family |
| Community Name | 8211 - Stittsville (North) |
| Parking Space Total | 2 |
Building
| Bathroom Total | 4 |
| Bedrooms Above Ground | 3 |
| Bedrooms Total | 3 |
| Age | New Building |
| Appliances | Hood Fan, Stove, Washer, Refrigerator |
| Basement Development | Finished |
| Basement Type | Full (finished) |
| Construction Style Attachment | Attached |
| Cooling Type | Central Air Conditioning |
| Exterior Finish | Brick, Vinyl Siding |
| Foundation Type | Poured Concrete |
| Half Bath Total | 1 |
| Heating Fuel | Natural Gas |
| Heating Type | Forced Air |
| Stories Total | 2 |
| Type | Row / Townhouse |
| Utility Water | Municipal Water |
Parking
| Attached Garage | |
| Garage |
Land
| Acreage | No |
| Sewer | Sanitary Sewer |
Rooms
| Level | Type | Length | Width | Dimensions |
|---|---|---|---|---|
| Second Level | Bedroom 3 | 3.1 m | 4.4 m | 3.1 m x 4.4 m |
| Second Level | Primary Bedroom | 4.2 m | 4.2 m | 4.2 m x 4.2 m |
| Second Level | Bathroom | 3.7 m | 1.7 m | 3.7 m x 1.7 m |
| Second Level | Other | 1.8 m | 1.9 m | 1.8 m x 1.9 m |
| Second Level | Laundry Room | 2.2 m | 2.9 m | 2.2 m x 2.9 m |
| Second Level | Bedroom 2 | 3.2 m | 4.1 m | 3.2 m x 4.1 m |
| Basement | Recreational, Games Room | 5.9 m | 3.6 m | 5.9 m x 3.6 m |
| Basement | Bathroom | 2.4 m | 1.4 m | 2.4 m x 1.4 m |
| Main Level | Mud Room | 1.9 m | 1.9 m x Measurements not available | |
| Main Level | Great Room | 3.6 m | 6.6 m | 3.6 m x 6.6 m |
| Main Level | Kitchen | 2.5 m | 3.2 m | 2.5 m x 3.2 m |
| Main Level | Family Room | 2.5 m | 2 m | 2.5 m x 2 m |
https://www.realtor.ca/real-estate/28269666/485-brigatine-avenue-ottawa-8211-stittsville-north
Contact Us
Contact us for more information

Jenna Swinwood
Broker of Record
www.jennaandco.com/
700 Eagleson Rd, Unit 105-110
Kanata, Ontario K2M 2G9
(613) 596-4300
(613) 596-4495































