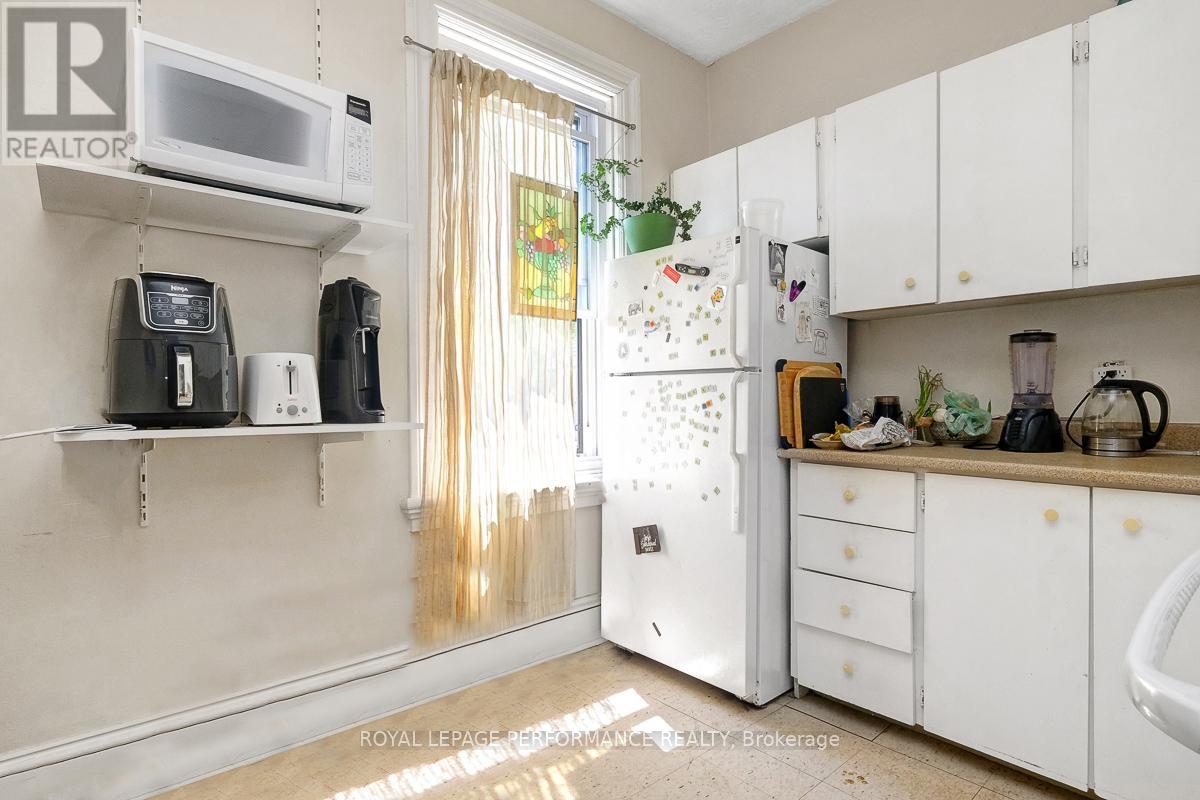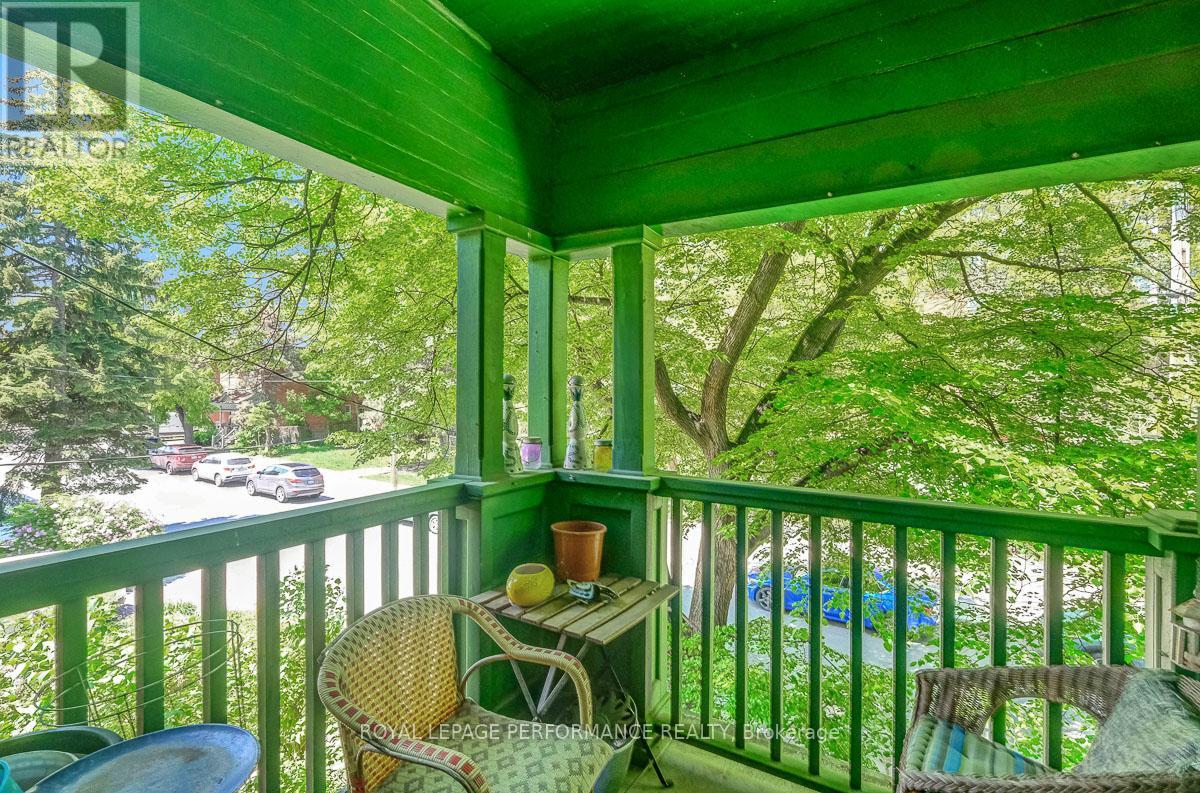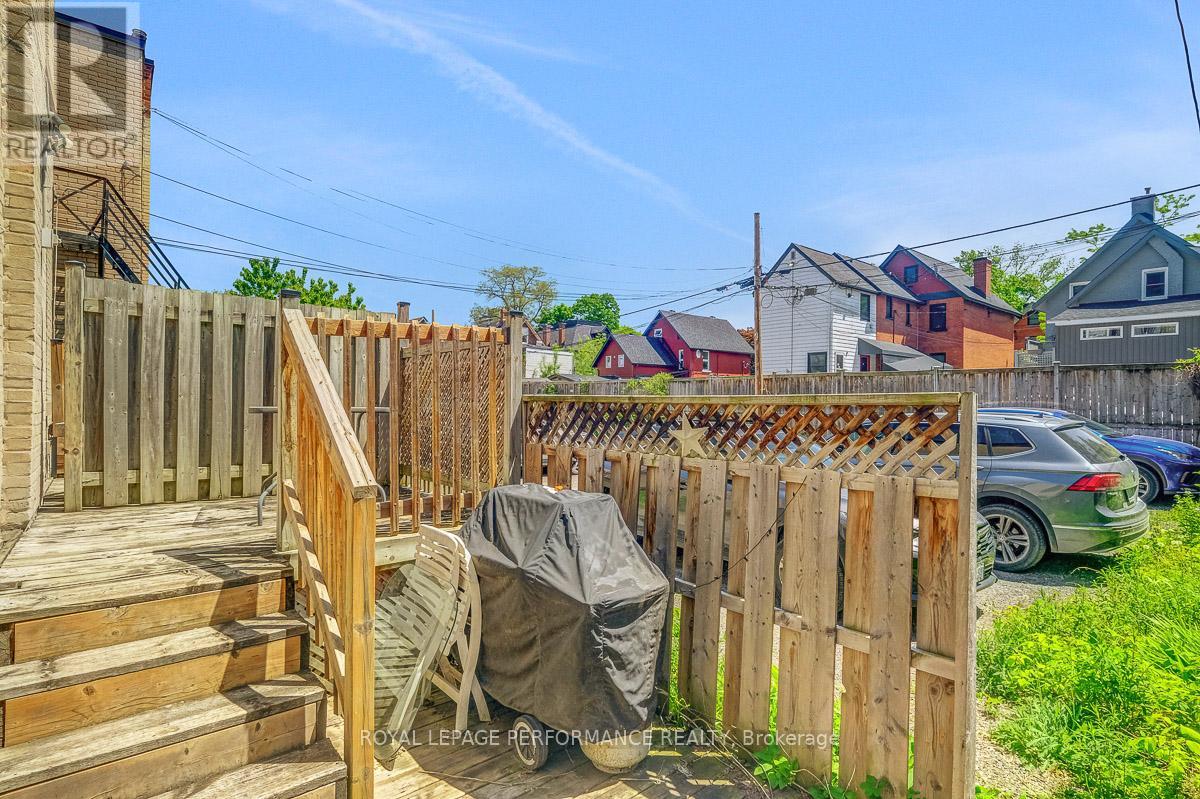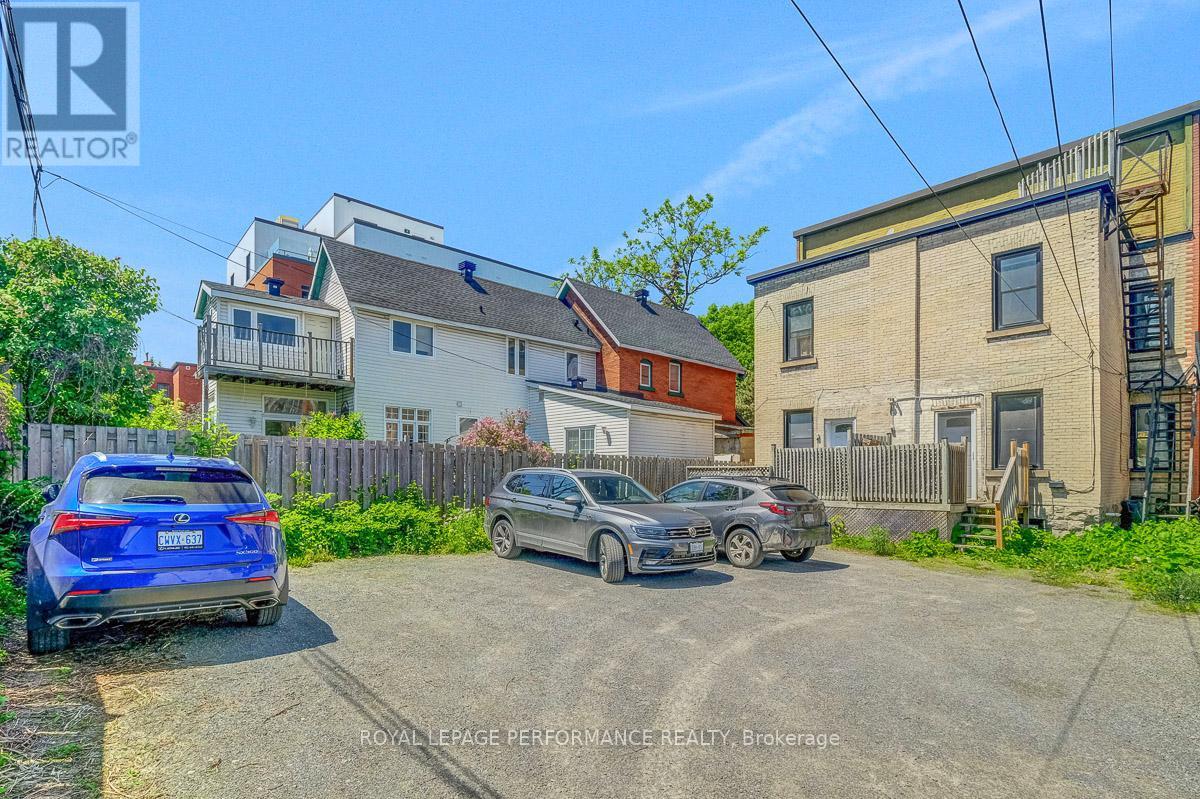486-488 Lisgar Street Ottawa, Ontario K1R 5H3
$1,595,000
Exceptional Investment Opportunity in the heart of Centretown. This brick side-by-side 3 Storey Fourplex has owner-occupier potential, with a currently vacant 3 bedroom unit, or set your own rent and choose your own tenant. Severance into two semi-detached duplexes is another excellent option with seperate hydro, furnaces, and water meters. Each semi has a one-bedroom main floor unit with full basement, laundry & rear deck & a three-bedroom 2nd/3rd floor unit with front porch. This well-maintained property has stable, long-term tenants, due to the convenient location with walkable access to all the amenities. Income $109K (if fully tenanted). Parking for 6 vehicles at rear of property, an exceptional asset in an urban setting (enter down lane beside 482 Lisgar). Whether you're looking to expand your investment portfolio, create multi-generational housing, or generate income while living downtown, this property offers tons of versatility. (id:19720)
Property Details
| MLS® Number | X12182254 |
| Property Type | Multi-family |
| Community Name | 4102 - Ottawa Centre |
| Equipment Type | Water Heater |
| Features | Carpet Free |
| Parking Space Total | 5 |
| Rental Equipment Type | Water Heater |
Building
| Bathroom Total | 4 |
| Bedrooms Above Ground | 8 |
| Bedrooms Total | 8 |
| Appliances | Dryer, Hood Fan, Stove, Washer, Refrigerator |
| Basement Development | Partially Finished |
| Basement Type | N/a (partially Finished) |
| Exterior Finish | Brick |
| Foundation Type | Stone |
| Heating Fuel | Natural Gas |
| Heating Type | Forced Air |
| Stories Total | 3 |
| Size Interior | 3,500 - 5,000 Ft2 |
| Type | Fourplex |
| Utility Water | Municipal Water |
Parking
| No Garage |
Land
| Acreage | No |
| Sewer | Sanitary Sewer |
| Size Depth | 112 Ft ,4 In |
| Size Frontage | 35 Ft ,6 In |
| Size Irregular | 35.5 X 112.4 Ft |
| Size Total Text | 35.5 X 112.4 Ft |
| Zoning Description | R4t |
Rooms
| Level | Type | Length | Width | Dimensions |
|---|---|---|---|---|
| Second Level | Living Room | 4.78 m | 3.35 m | 4.78 m x 3.35 m |
| Second Level | Kitchen | 3.56 m | 2.64 m | 3.56 m x 2.64 m |
| Second Level | Bedroom | 2.94 m | 3.99 m | 2.94 m x 3.99 m |
| Second Level | Living Room | 4.81 m | 3.36 m | 4.81 m x 3.36 m |
| Second Level | Kitchen | 3.56 m | 2.64 m | 3.56 m x 2.64 m |
| Second Level | Bedroom | 2.94 m | 4 m | 2.94 m x 4 m |
| Third Level | Bedroom | 2.95 m | 3.99 m | 2.95 m x 3.99 m |
| Third Level | Bedroom | 4.78 m | 3.39 m | 4.78 m x 3.39 m |
| Third Level | Bedroom | 2.95 m | 4.02 m | 2.95 m x 4.02 m |
| Third Level | Bedroom | 4.78 m | 3.37 m | 4.78 m x 3.37 m |
| Lower Level | Office | 4.15 m | 7.29 m | 4.15 m x 7.29 m |
| Main Level | Living Room | 3.75 m | 4.01 m | 3.75 m x 4.01 m |
| Main Level | Kitchen | 2.05 m | 4.74 m | 2.05 m x 4.74 m |
| Main Level | Dining Room | 1.51 m | 2.78 m | 1.51 m x 2.78 m |
| Main Level | Bedroom | 3.44 m | 4.39 m | 3.44 m x 4.39 m |
| Main Level | Living Room | 3.8 m | 3.97 m | 3.8 m x 3.97 m |
| Main Level | Kitchen | 3.55 m | 4.77 m | 3.55 m x 4.77 m |
| Main Level | Bedroom | 3.46 m | 4.36 m | 3.46 m x 4.36 m |
https://www.realtor.ca/real-estate/28386163/486-488-lisgar-street-ottawa-4102-ottawa-centre
Contact Us
Contact us for more information

Chris Coveny
Broker
www.ottawamove.com/
165 Pretoria Avenue
Ottawa, Ontario K1S 1X1
(613) 238-2801
(613) 238-4583
































