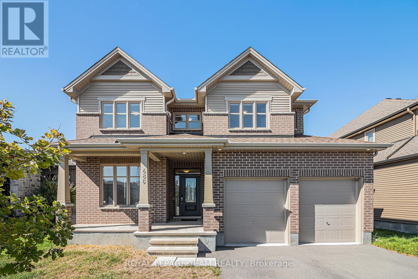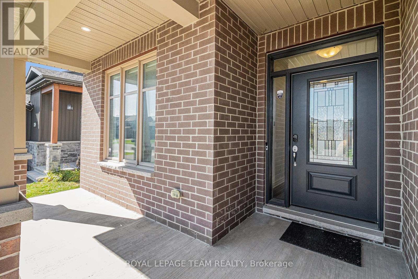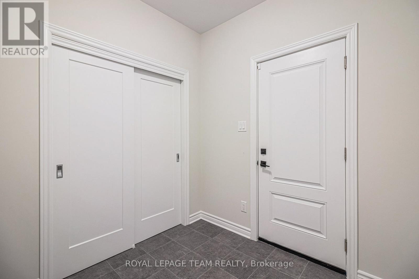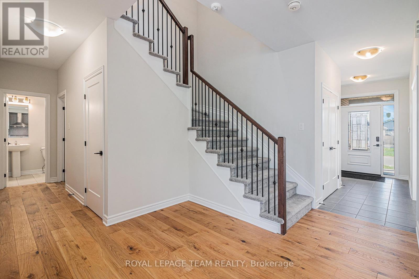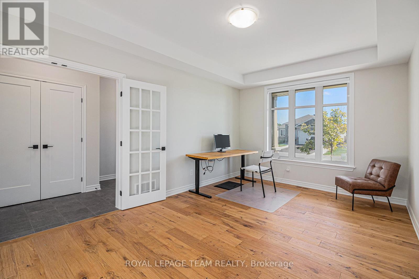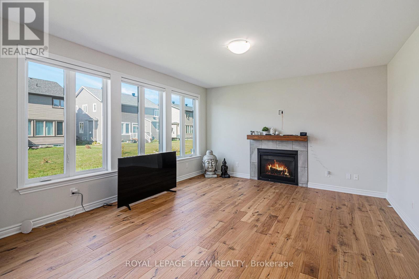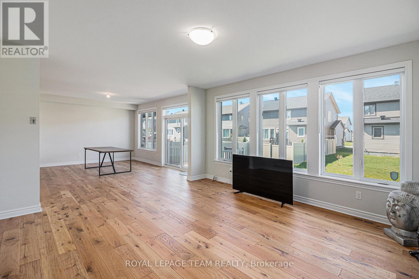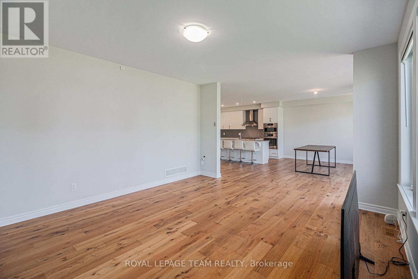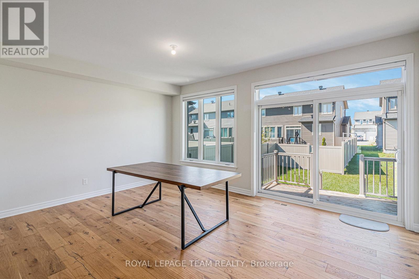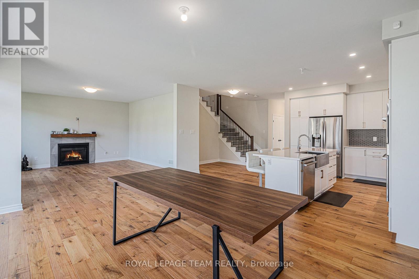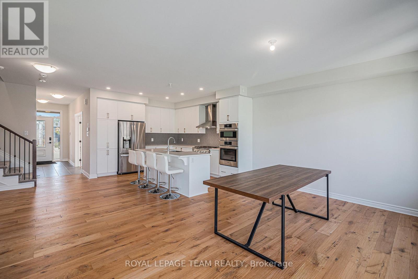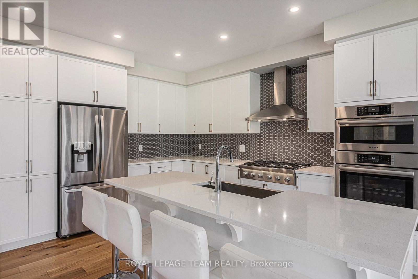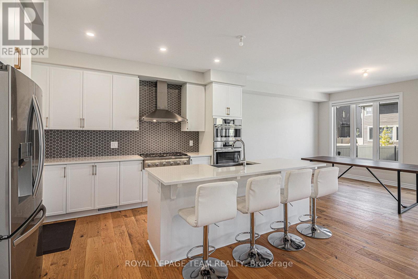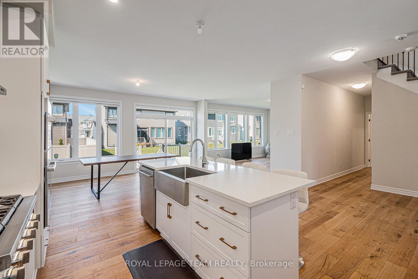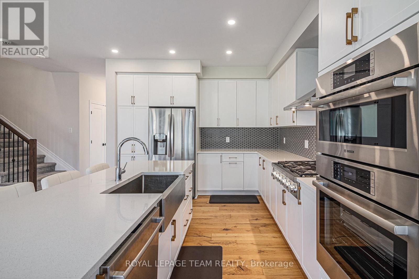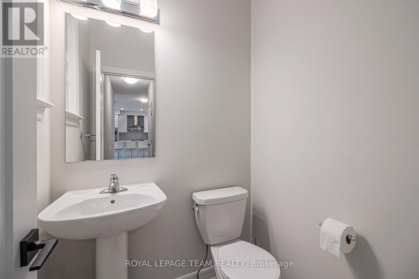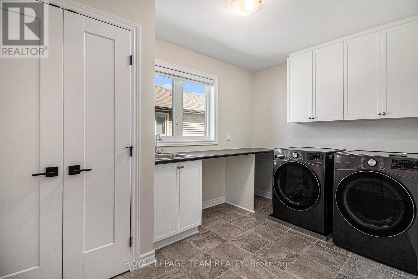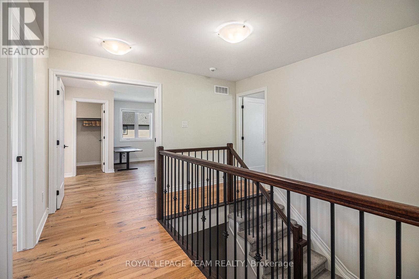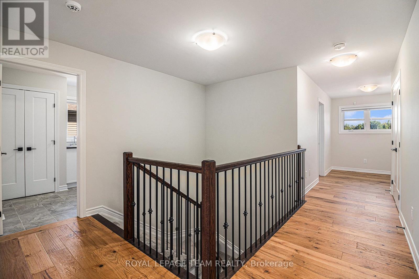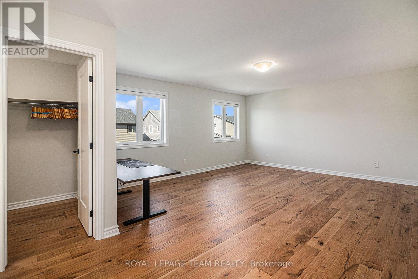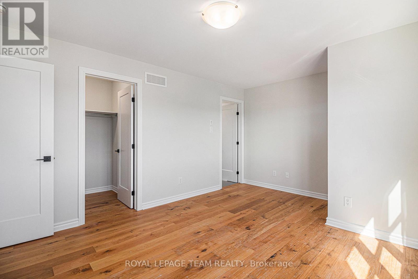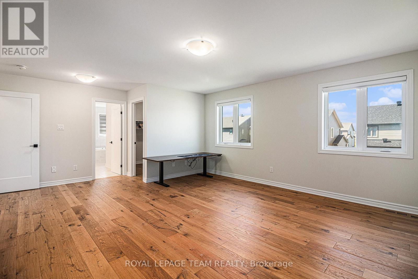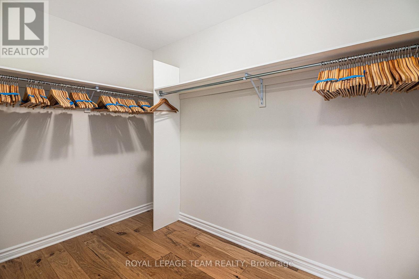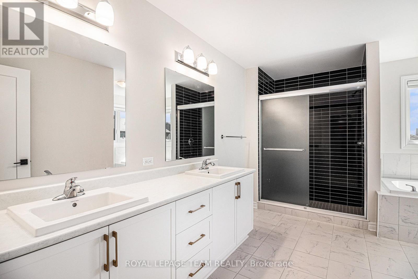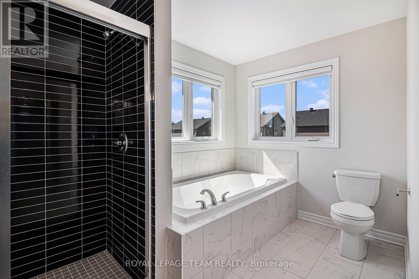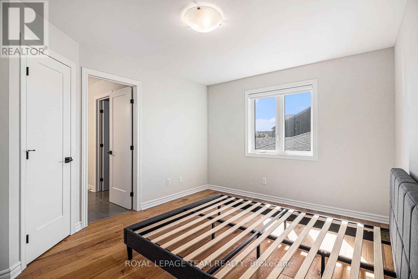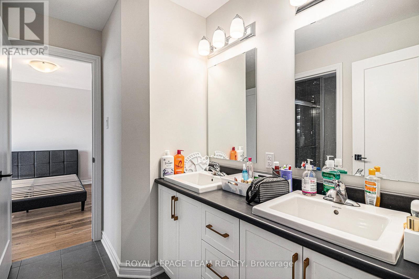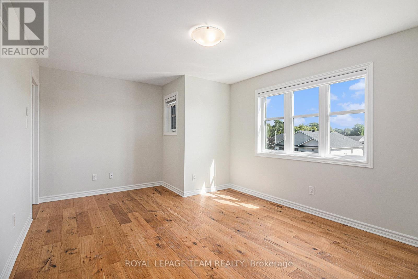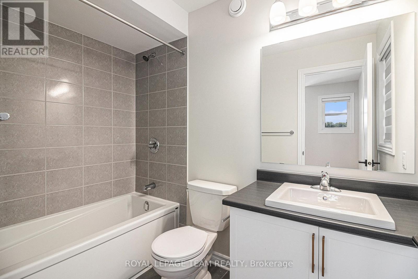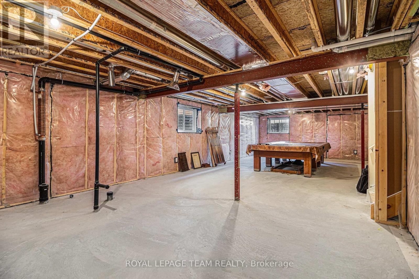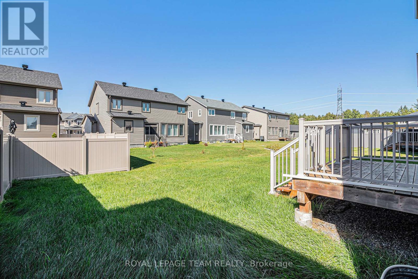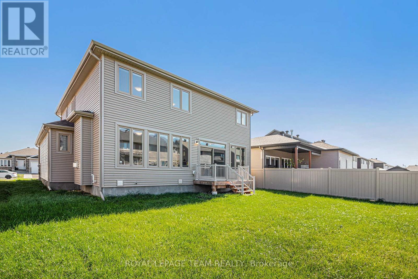486 Central Park Boulevard Russell, Ontario K4R 0C7
$939,999
Welcome to this stunning 4-bedroom, 4-bathroom home in the family-friendly community of Russell. Designed with style and functionality in mind, this home features hardwood and tile flooring throughout the main and second levels, offering a seamless blend of elegance and durability. The inviting living area is centered around a cozy fireplace, perfect for relaxing evenings with family and friends. The chef-inspired kitchen is a true showpiece, complete with a spacious island, Thermador 36 6-burner gas cooktop, Bosch Benchmark wall oven, Bosch dishwasher, and French door refrigerator. Every appliance has been carefully selected for quality and efficiency, making this kitchen ideal for everyday living and entertaining. The second floor features 4 generously sized bedrooms, 4 well-appointed bathrooms, and a layout that blends open-concept living with private retreats, this home offers the perfect balance for modern family life. The premium laundry room is equipped with an LG 5.2 cu. ft. front-load washer and matching steam-clean dryer, offering both convenience and performance. Additional highlights include a 25-year warranty centralized vacuum system. Located in the heart of Russell, close to schools, parks, and amenities, this home is ready to welcome its next chapter. (id:19720)
Property Details
| MLS® Number | X12434495 |
| Property Type | Single Family |
| Community Name | 601 - Village of Russell |
| Parking Space Total | 4 |
Building
| Bathroom Total | 4 |
| Bedrooms Above Ground | 4 |
| Bedrooms Total | 4 |
| Appliances | Garage Door Opener Remote(s) |
| Basement Development | Unfinished |
| Basement Type | N/a (unfinished) |
| Construction Style Attachment | Detached |
| Cooling Type | Central Air Conditioning |
| Exterior Finish | Brick, Vinyl Siding |
| Fireplace Present | Yes |
| Foundation Type | Poured Concrete |
| Half Bath Total | 1 |
| Heating Fuel | Natural Gas |
| Heating Type | Forced Air |
| Stories Total | 2 |
| Size Interior | 2,500 - 3,000 Ft2 |
| Type | House |
| Utility Water | Municipal Water |
Parking
| Attached Garage | |
| Garage |
Land
| Acreage | No |
| Sewer | Sanitary Sewer |
| Size Depth | 33 Ft ,6 In |
| Size Frontage | 15 Ft ,2 In |
| Size Irregular | 15.2 X 33.5 Ft |
| Size Total Text | 15.2 X 33.5 Ft |
Rooms
| Level | Type | Length | Width | Dimensions |
|---|---|---|---|---|
| Second Level | Laundry Room | 2.41 m | 3.64 m | 2.41 m x 3.64 m |
| Second Level | Primary Bedroom | 5.98 m | 4.45 m | 5.98 m x 4.45 m |
| Second Level | Bedroom 2 | 4.15 m | 3.23 m | 4.15 m x 3.23 m |
| Second Level | Bedroom 3 | 4.51 m | 3.61 m | 4.51 m x 3.61 m |
| Second Level | Bedroom 4 | 3.58 m | 3.6 m | 3.58 m x 3.6 m |
| Second Level | Bathroom | 4.15 m | 3.68 m | 4.15 m x 3.68 m |
| Basement | Other | 11.12 m | 12.95 m | 11.12 m x 12.95 m |
| Main Level | Family Room | 4.71 m | 4.44 m | 4.71 m x 4.44 m |
| Main Level | Living Room | 3.58 m | 5.23 m | 3.58 m x 5.23 m |
| Main Level | Kitchen | 6.62 m | 4.42 m | 6.62 m x 4.42 m |
| Main Level | Dining Room | 5.42 m | 3.77 m | 5.42 m x 3.77 m |
| Main Level | Bathroom | 1.5 m | 1.5 m | 1.5 m x 1.5 m |
Contact Us
Contact us for more information

Jagdeep Perhar
Broker
www.perhar.ca/
1439 Woodroffe Avenue, Unit 2
Ottawa, Ontario K2G 1W1
(613) 825-7653
(613) 825-8762
www.teamrealty.ca/

Varun Harish
Salesperson
1439 Woodroffe Avenue, Unit 2
Ottawa, Ontario K2G 1W1
(613) 825-7653
(613) 825-8762
www.teamrealty.ca/


