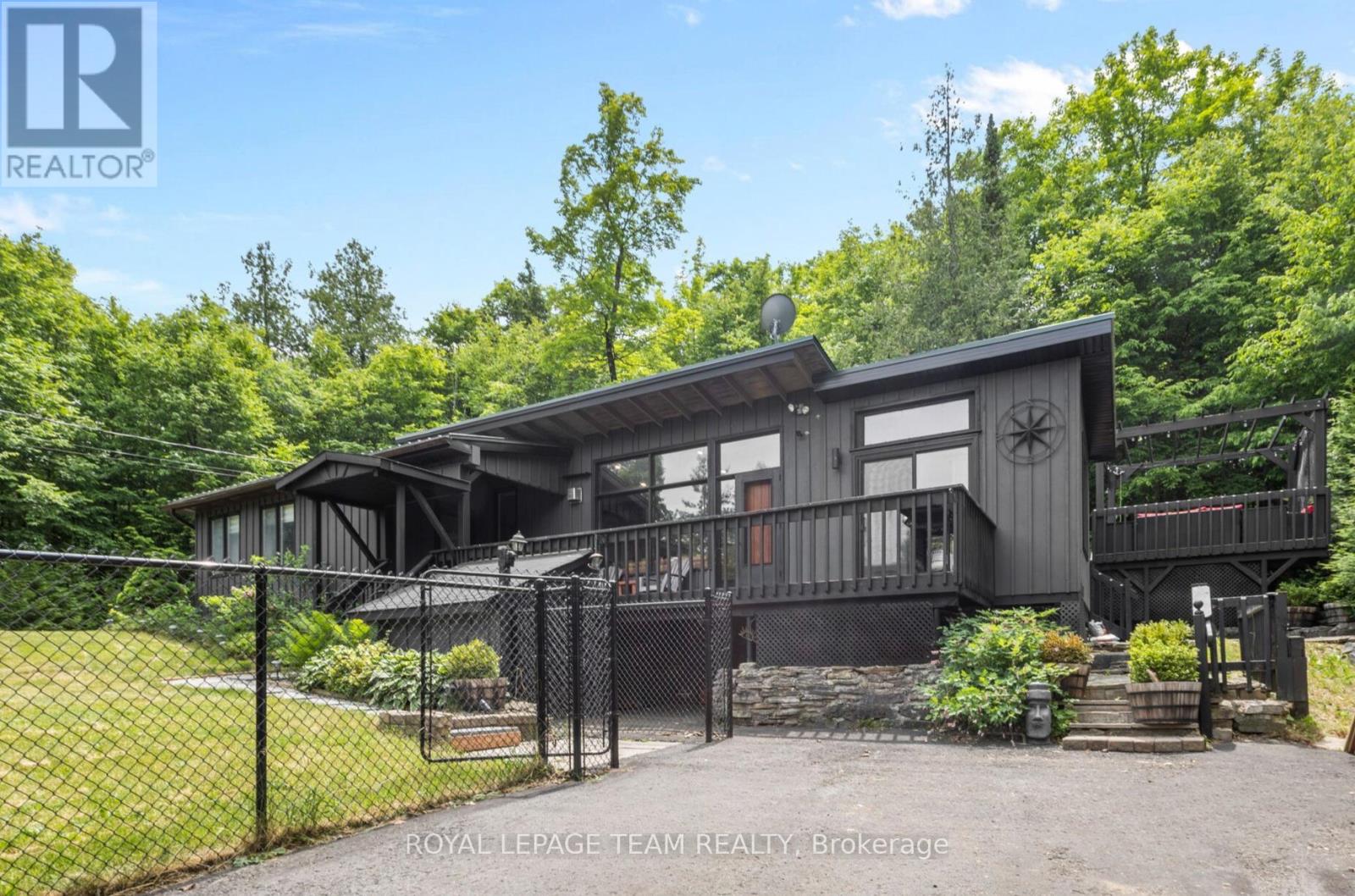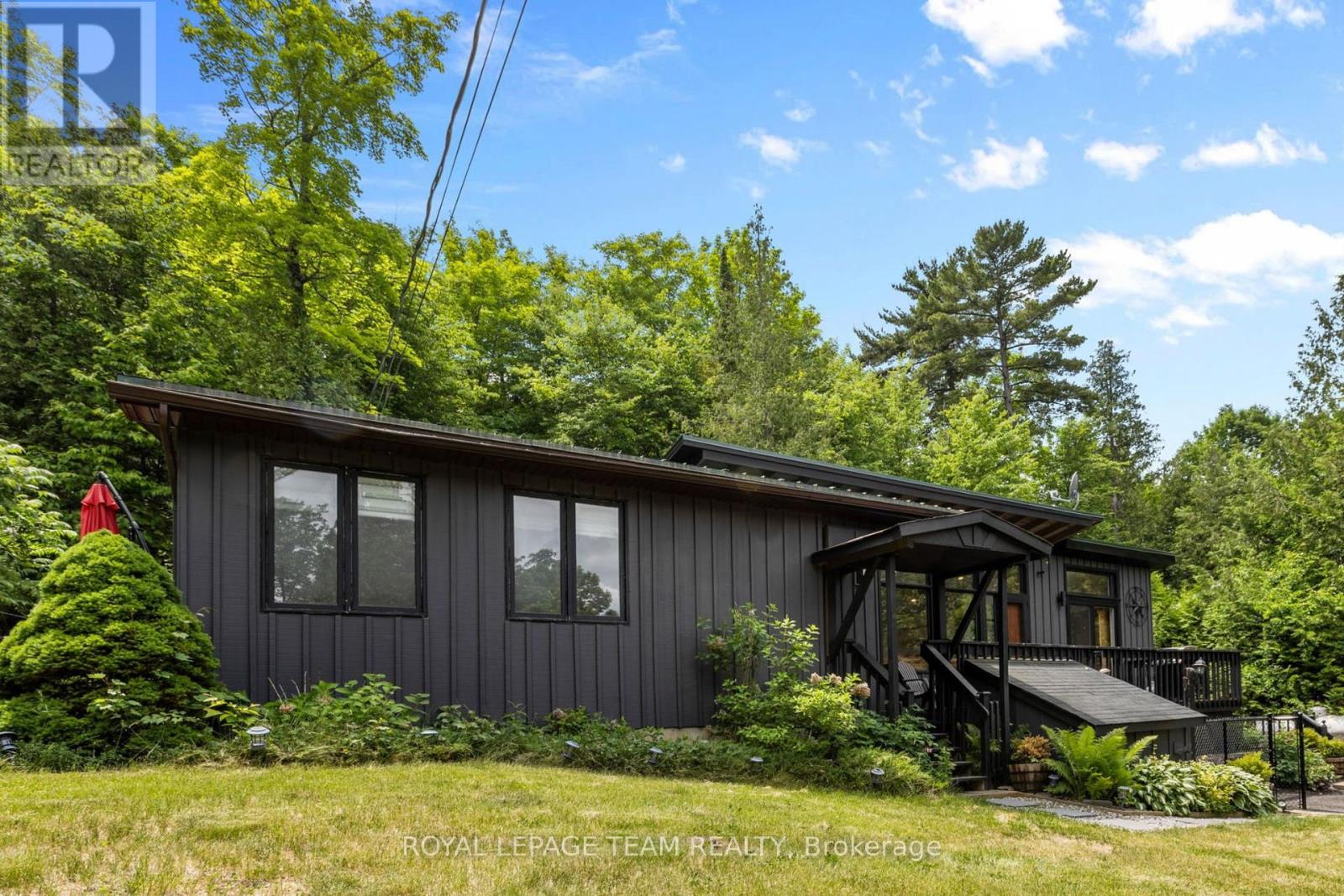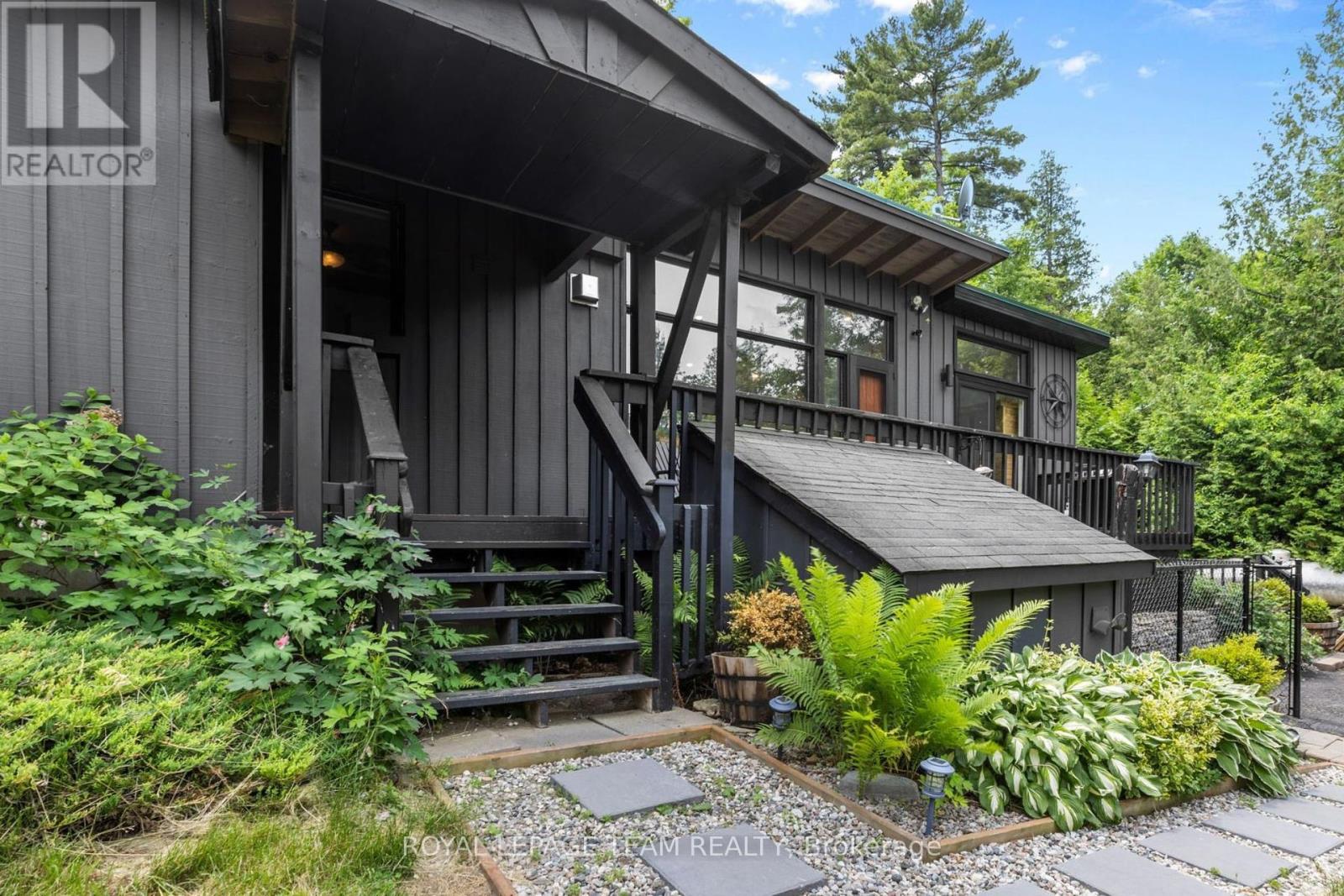4881 Opeongo Road Ottawa, Ontario K0A 3M0
$589,900
Renovated 4-season retreat in the Crown Point area on peaceful Opeongo Road & minutes to Constance Bay Beach. This stylishly updated 2-bed, 2-bath bungalow sits on just under half an acre, offering a rare blend of cozy charm & high-end upgrades. Enjoy tranquil forest views & a quiet dead-end setting perfect for year-round living or as a standout short-term rental retreat. Over $120K in thoughtful renovations have transformed this property into a stylish, move-in-ready oasis: the kitchen and bathrooms have been completely updated, w/ modern finishes that complement the rustic-chic charm of newly installed shiplap walls & warm wood flooring (no carpet in sight!).The attic was reinsulated & ceilings were fully redone converting this into a true four-season home. A former sunroom has been replaced w/ an inviting enclosed sun/sauna room featuring heated floorsperfect for unwinding after a day at the beach, on the trails, or paddling the river. Multiple decks provide effortless outdoor living, including a beautifully refinished upper-level deck w/ pergola, a lower lounge zone & a newly added fire pit area for evening gatherings under the stars. This is a true lifestyle property - - ideal for downsizers seeking peace, new buyers craving turn-key value, or investors looking for Airbnb appeal. All within walking distance to Constance Bay beach, trails, boat launch & the best of four-season outdoor living. Enjoy kilometres of sandy shoreline along the Ottawa River, explore Torbolton Forest & take part in a vibrant, close-knit community known for its family-friendly events, local dining & active year-round recreation - from kayaking & horseback riding to snowmobiling & cross-country skiing. A unique chance to own a fully upgraded, four-season home in one of Ottawa's most peaceful & recreation-rich waterfront communities. (id:19720)
Property Details
| MLS® Number | X12268715 |
| Property Type | Single Family |
| Community Name | 9301 - Constance Bay |
| Amenities Near By | Golf Nearby, Schools, Beach |
| Community Features | Community Centre |
| Equipment Type | Water Heater, Propane Tank, Water Softener |
| Features | Wooded Area, Partially Cleared, Lane, Carpet Free |
| Parking Space Total | 8 |
| Rental Equipment Type | Water Heater, Propane Tank, Water Softener |
| Structure | Deck, Shed |
Building
| Bathroom Total | 2 |
| Bedrooms Above Ground | 2 |
| Bedrooms Total | 2 |
| Age | 51 To 99 Years |
| Amenities | Fireplace(s) |
| Appliances | Hot Tub, Water Softener, Dishwasher, Dryer, Furniture, Hood Fan, Microwave, Sauna, Stove, Washer, Window Coverings, Refrigerator |
| Architectural Style | Bungalow |
| Basement Type | Crawl Space |
| Construction Style Attachment | Detached |
| Exterior Finish | Wood |
| Fireplace Present | Yes |
| Fireplace Total | 2 |
| Foundation Type | Block |
| Half Bath Total | 1 |
| Heating Fuel | Propane |
| Heating Type | Forced Air |
| Stories Total | 1 |
| Size Interior | 700 - 1,100 Ft2 |
| Type | House |
| Utility Water | Drilled Well |
Parking
| No Garage |
Land
| Acreage | No |
| Fence Type | Partially Fenced |
| Land Amenities | Golf Nearby, Schools, Beach |
| Sewer | Septic System |
| Size Depth | 150 Ft |
| Size Frontage | 119 Ft |
| Size Irregular | 119 X 150 Ft |
| Size Total Text | 119 X 150 Ft|under 1/2 Acre |
| Zoning Description | Rr17 |
Rooms
| Level | Type | Length | Width | Dimensions |
|---|---|---|---|---|
| Main Level | Living Room | 4.6 m | 4.2 m | 4.6 m x 4.2 m |
| Main Level | Dining Room | 4 m | 2.3 m | 4 m x 2.3 m |
| Main Level | Kitchen | 4 m | 2.3 m | 4 m x 2.3 m |
| Main Level | Sitting Room | 3.7 m | 2.8 m | 3.7 m x 2.8 m |
| Main Level | Primary Bedroom | 4.1 m | 3 m | 4.1 m x 3 m |
| Main Level | Bathroom | Measurements not available | ||
| Main Level | Bedroom 2 | 3.6 m | 2.3 m | 3.6 m x 2.3 m |
| Main Level | Bathroom | 3.6 m | 2.3 m | 3.6 m x 2.3 m |
Utilities
| Cable | Installed |
| Electricity | Installed |
https://www.realtor.ca/real-estate/28570876/4881-opeongo-road-ottawa-9301-constance-bay
Contact Us
Contact us for more information

Jen Macdonald
Salesperson
www.macdonaldwebster.ca/
484 Hazeldean Road, Unit #1
Ottawa, Ontario K2L 1V4
(613) 592-6400
(613) 592-4945
www.teamrealty.ca/

Lucy Webster
Salesperson
www.macdonaldwebster.ca/
484 Hazeldean Road, Unit #1
Ottawa, Ontario K2L 1V4
(613) 592-6400
(613) 592-4945
www.teamrealty.ca/




















































