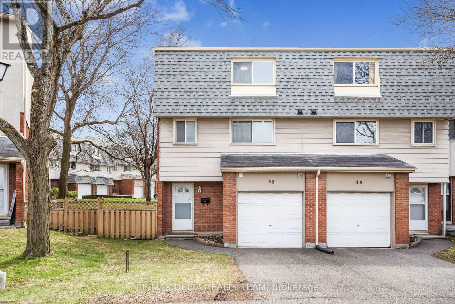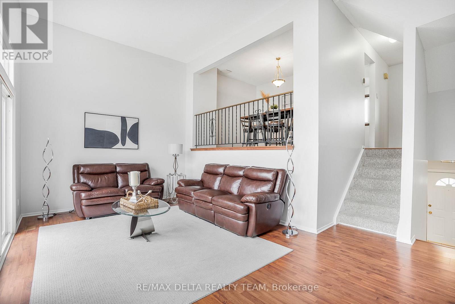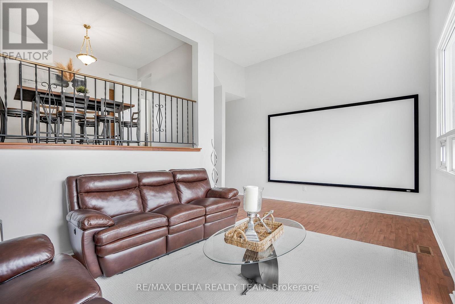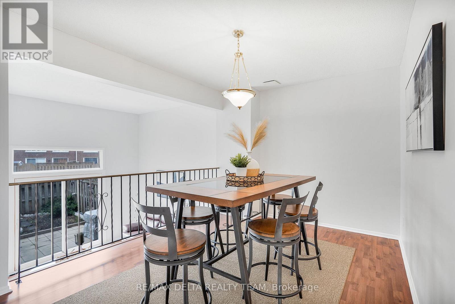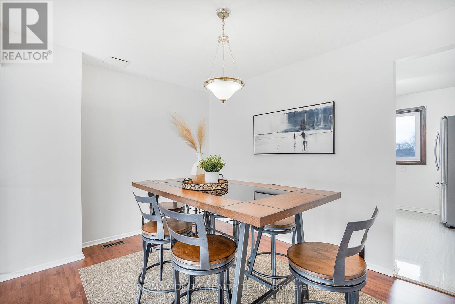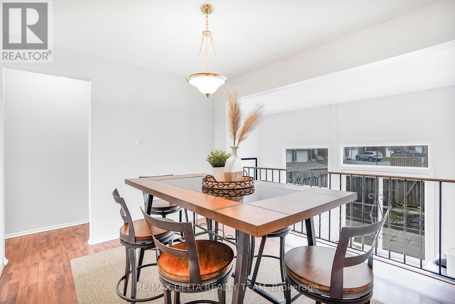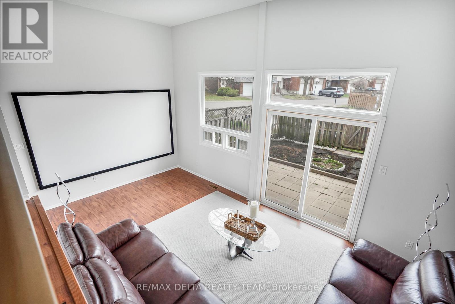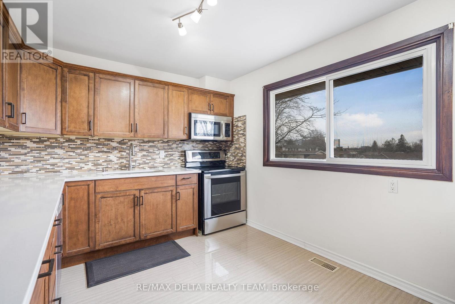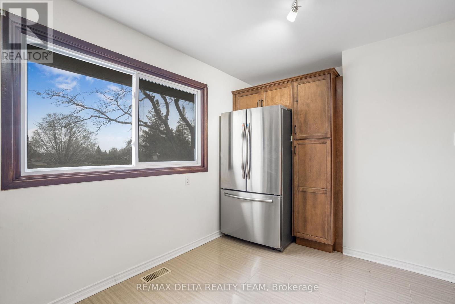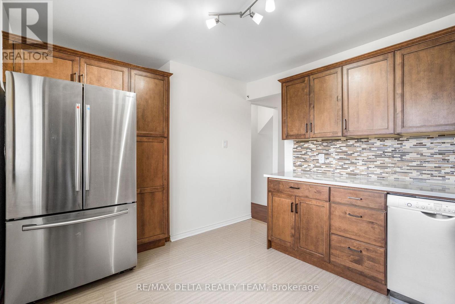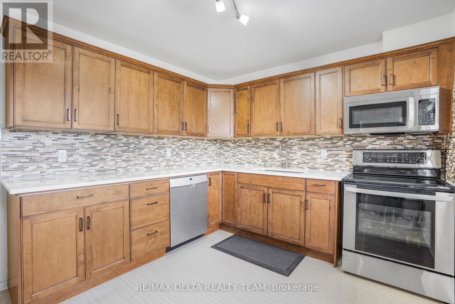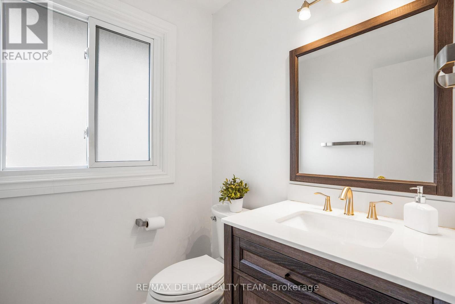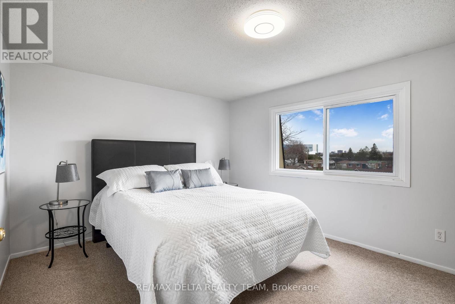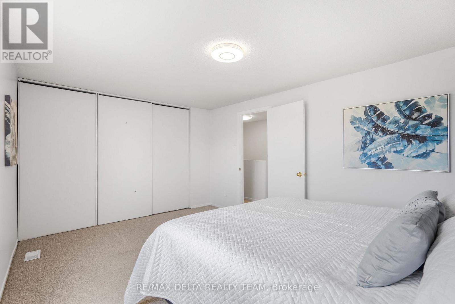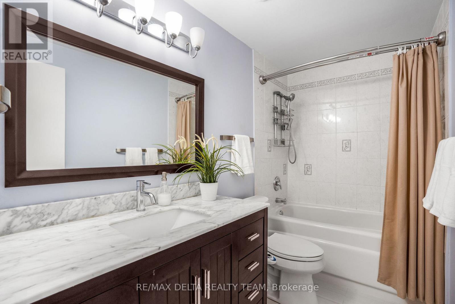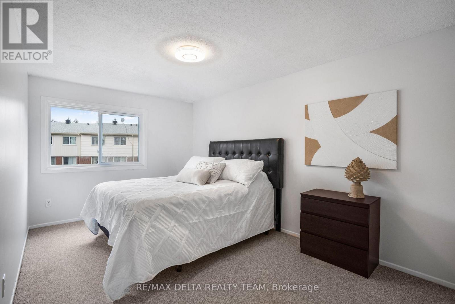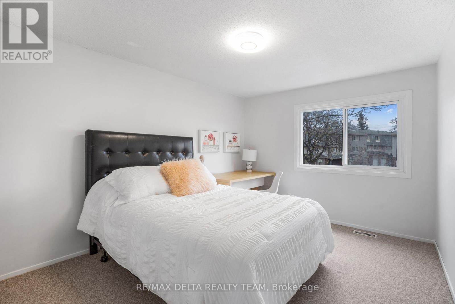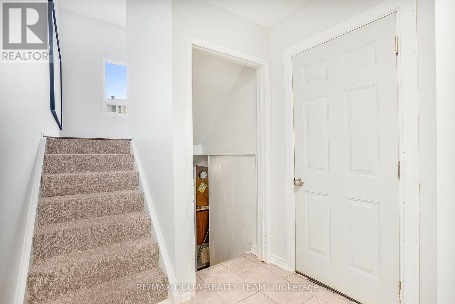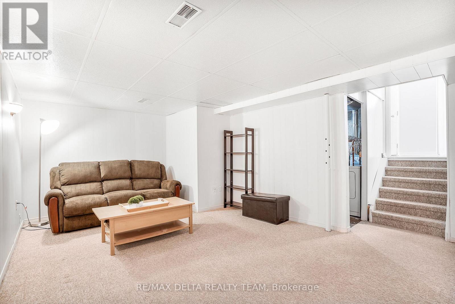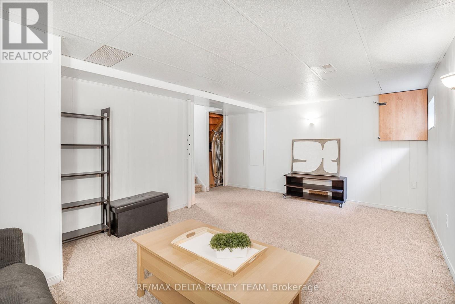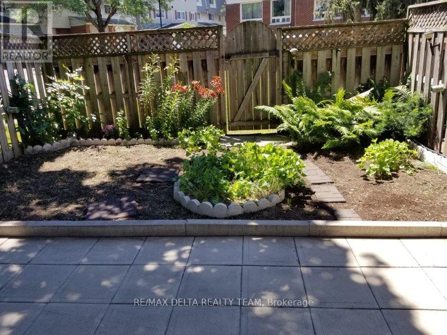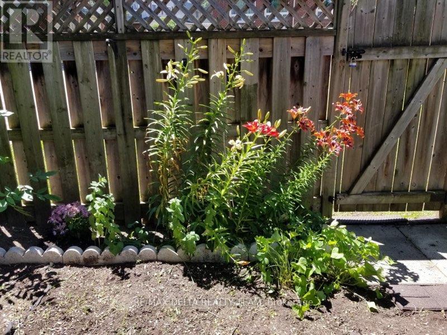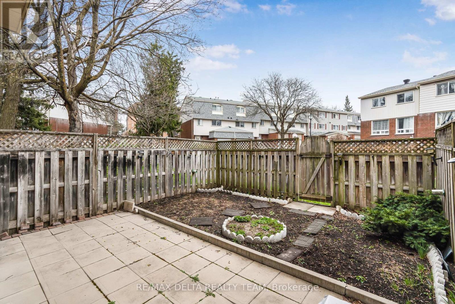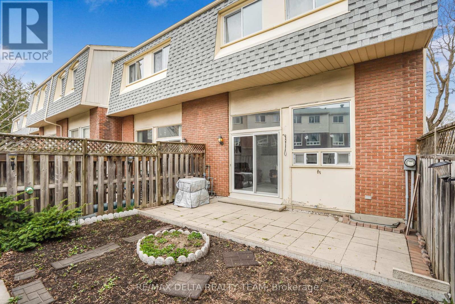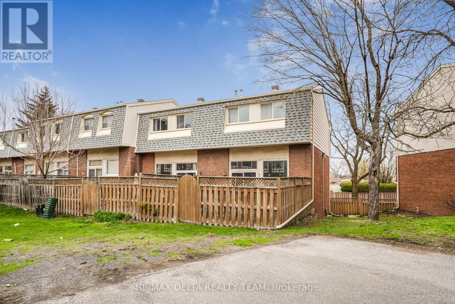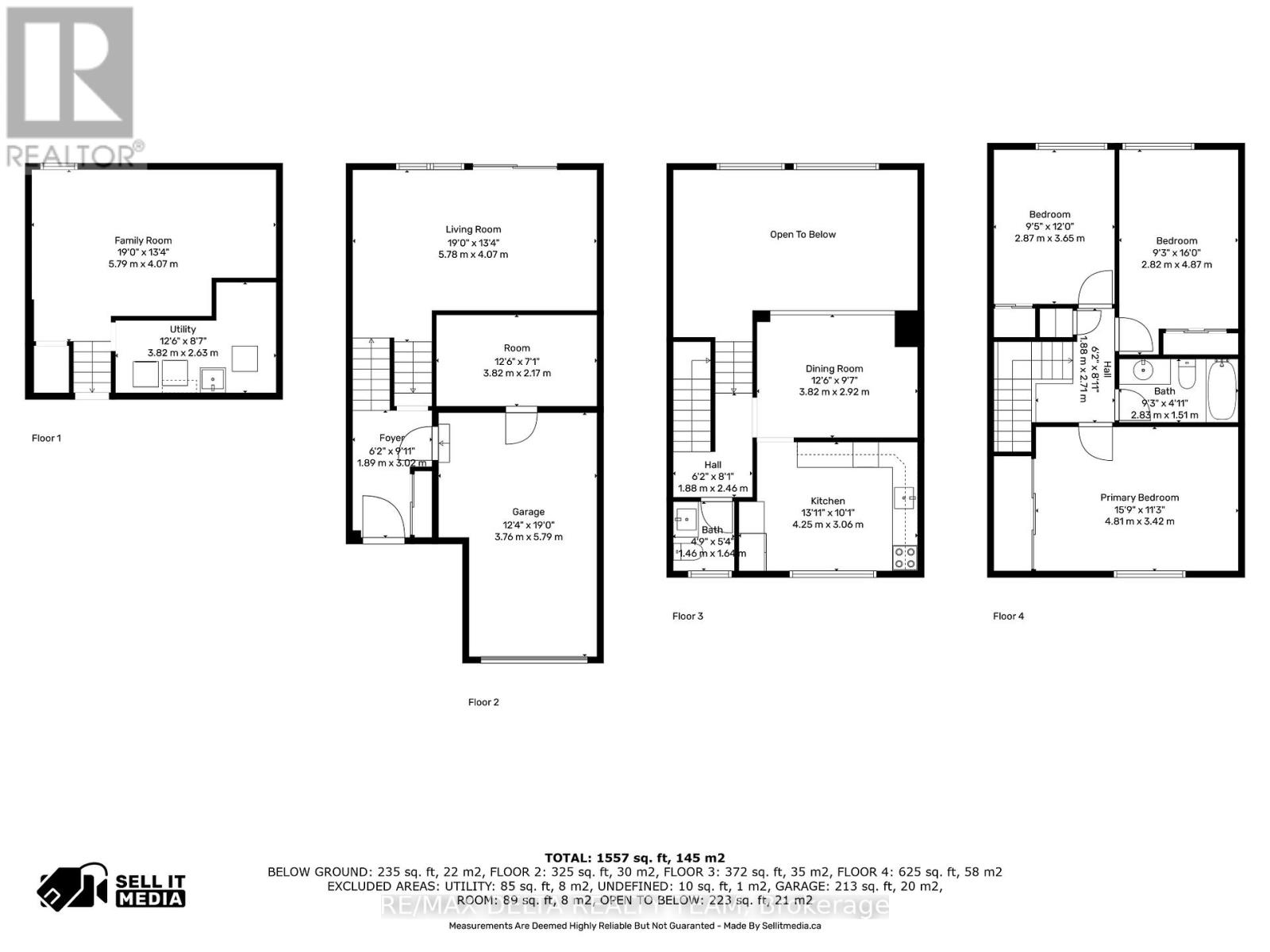49 - 2115 Erinbrook Crescent Ottawa, Ontario K1B 4J5
$519,900Maintenance, Water, Insurance
$513.75 Monthly
Maintenance, Water, Insurance
$513.75 MonthlyWelcome to this beautifully maintained end-unit, 3-level condo townhouse, perfectly situated in a convenient location just off St. Laurent Blvd, via Southvale Crescent to Erinbrook. Featuring 3 spacious bedrooms and 2 full baths, this home offers ample space and modern updates ideal for comfortable living. Step into a renovated kitchen complete with stylish cabinetry, modern countertops, and updated appliances a perfect space for meal preparation and entertaining. The spacious living room boasts high ceilings and is open to the dining area, creating a bright, airy, and inviting atmosphere that's ideal for gatherings or relaxing evenings at home. The upper level hosts three generously-sized bedrooms and an updated bathroom, providing a private and peaceful retreat for family members. The lower level offers additional living space with a fully finished basement, perfect for a recreation room or home office, and includes convenient storage under the stairs as well as direct access to the attached garage. With its prime location close to shopping, parks, schools, and easy access to public transit, this home presents a fantastic opportunity for first-time buyers, downsizers, or investors looking for a turnkey property in a sought-after neighbourhood. Don't miss this gem, schedule your viewing today! 48hr Irrevocable. (id:19720)
Property Details
| MLS® Number | X12120922 |
| Property Type | Single Family |
| Community Name | 3705 - Sheffield Glen/Industrial Park |
| Amenities Near By | Public Transit, Park |
| Community Features | Pet Restrictions |
| Features | In Suite Laundry |
| Parking Space Total | 2 |
Building
| Bathroom Total | 2 |
| Bedrooms Above Ground | 3 |
| Bedrooms Total | 3 |
| Appliances | Dishwasher, Dryer, Garage Door Opener, Stove, Washer, Refrigerator |
| Basement Development | Finished |
| Basement Type | Full (finished) |
| Cooling Type | Central Air Conditioning |
| Exterior Finish | Brick |
| Heating Fuel | Natural Gas |
| Heating Type | Forced Air |
| Stories Total | 3 |
| Size Interior | 1,400 - 1,599 Ft2 |
| Type | Row / Townhouse |
Parking
| Attached Garage | |
| Garage |
Land
| Acreage | No |
| Land Amenities | Public Transit, Park |
Rooms
| Level | Type | Length | Width | Dimensions |
|---|---|---|---|---|
| Second Level | Dining Room | 3.82 m | 2.92 m | 3.82 m x 2.92 m |
| Second Level | Kitchen | 4.25 m | 3.06 m | 4.25 m x 3.06 m |
| Third Level | Primary Bedroom | 4.81 m | 3.42 m | 4.81 m x 3.42 m |
| Third Level | Bedroom | 2.82 m | 4.87 m | 2.82 m x 4.87 m |
| Third Level | Bedroom | 2.87 m | 3.65 m | 2.87 m x 3.65 m |
| Lower Level | Family Room | 5.79 m | 4.07 m | 5.79 m x 4.07 m |
| Lower Level | Utility Room | 3.82 m | 2.63 m | 3.82 m x 2.63 m |
| Main Level | Living Room | 5.78 m | 4.07 m | 5.78 m x 4.07 m |
Contact Us
Contact us for more information
Joelle Allaire
Salesperson
joelleallaire.com/
2316 St. Joseph Blvd.
Ottawa, Ontario K1C 1E8
(613) 830-0000
(613) 830-0080


