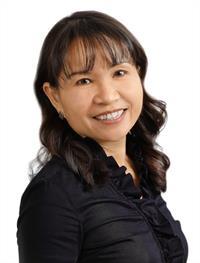49 Farm Gate Crescent Ottawa, Ontario K2E 7N3
$3,500 Monthly
Spacious 4 bed + 3.5 bath house with 2 car garage 6 parking spots in a mature, family friendly neighbourhood. Premium 66' x 102' a lot on the quite part of Farm Gate - away from the noise of traffic! Bright kitchen with granite countertops, breakfast bar, pantry & eating area. Hardwood floors throughout living, family & formal dining room. Laundry/mudroom has inside entry from garage. Primary bedroom has an ensuite & 2 built-in closets. Finished basement has recreation room, large den, 3-piece bath, exercise room & lots of storage. Private & fully fenced backyard w stone patio & hot tub, landscaped w flowerbeds everywhere. Centrally located: short walk to schools, parks, recreation, public transit; within 10 min drive to Carleton University, Algonquin College, within 15 min drive to Downtown. Rental application is required, paying-slips and credit report too. (id:19720)
Property Details
| MLS® Number | X12348204 |
| Property Type | Single Family |
| Community Name | 7202 - Borden Farm/Stewart Farm/Carleton Heights/Parkwood Hills |
| Parking Space Total | 6 |
Building
| Bathroom Total | 4 |
| Bedrooms Above Ground | 4 |
| Bedrooms Total | 4 |
| Appliances | Garage Door Opener Remote(s) |
| Basement Development | Partially Finished |
| Basement Type | N/a (partially Finished) |
| Construction Style Attachment | Detached |
| Cooling Type | Central Air Conditioning |
| Exterior Finish | Brick, Vinyl Siding |
| Fireplace Present | Yes |
| Foundation Type | Concrete |
| Half Bath Total | 1 |
| Heating Fuel | Natural Gas |
| Heating Type | Forced Air |
| Stories Total | 2 |
| Size Interior | 2,000 - 2,500 Ft2 |
| Type | House |
| Utility Water | Municipal Water |
Parking
| Attached Garage | |
| Garage |
Land
| Acreage | No |
| Sewer | Sanitary Sewer |
| Size Depth | 102 Ft ,8 In |
| Size Frontage | 66 Ft ,4 In |
| Size Irregular | 66.4 X 102.7 Ft |
| Size Total Text | 66.4 X 102.7 Ft |
Rooms
| Level | Type | Length | Width | Dimensions |
|---|---|---|---|---|
| Second Level | Primary Bedroom | 4.85 m | 3.63 m | 4.85 m x 3.63 m |
| Second Level | Bedroom | 3.65 m | 3.09 m | 3.65 m x 3.09 m |
| Second Level | Bedroom | 3.4 m | 2.74 m | 3.4 m x 2.74 m |
| Second Level | Bedroom | 3.2 m | 2.94 m | 3.2 m x 2.94 m |
| Basement | Recreational, Games Room | 6.8 m | 4.57 m | 6.8 m x 4.57 m |
| Ground Level | Living Room | 5.1 m | 3.4 m | 5.1 m x 3.4 m |
| Ground Level | Family Room | 4.67 m | 3.4 m | 4.67 m x 3.4 m |
| Ground Level | Kitchen | 5.48 m | 3.4 m | 5.48 m x 3.4 m |
| Ground Level | Dining Room | 3.65 m | 3.35 m | 3.65 m x 3.35 m |
| Ground Level | Laundry Room | 3.02 m | 2.26 m | 3.02 m x 2.26 m |
Contact Us
Contact us for more information

Wei Mccallum
Salesperson
5536 Manotick Main St
Manotick, Ontario K4M 1A7
(613) 692-3567
(613) 209-7226
www.teamrealty.ca/






























