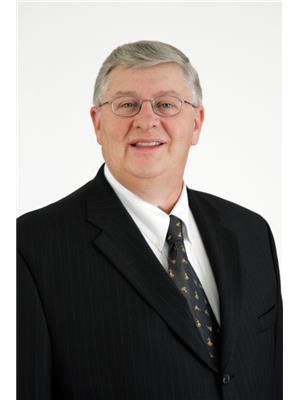49 Reaney Court Ottawa, Ontario K2K 1W7
$439,900Maintenance, Water, Insurance, Parking, Common Area Maintenance
$586.78 Monthly
Maintenance, Water, Insurance, Parking, Common Area Maintenance
$586.78 MonthlyWelcome to this charming and well-kept condo townhouse nestled in the highly desirable community of Beaverbrook in Kanata North. Known for its tree-lined streets, parks, and a strong sense of community, Beaverbrook offers peaceful suburban living just minutes from top-rated schools, the Kanata North Technology Park, public transit, shopping centres, recreational facilities, and scenic walking trails. This home features a smart, functional layout with 3 spacious bedrooms, 2 baths, a bright and modern kitchen with a cozy breakfast nook, and a comfortable living room ideal for relaxing or entertaining. Step outside to your private fenced patio, perfect for quiet mornings or evening unwinding. Residents also enjoy access to a well-maintained outdoor swimming pool and beautifully landscaped common areas abutting Kanata Lakes Golf Course. Ideal for families, first-time buyers, or those looking to downsize without compromise! ***24 Hr Irrevocable on all offers*** - Condo fees include: Management fees, Water & Sewer, Building insurance, Maintenance & Recreation. (id:19720)
Property Details
| MLS® Number | X12222239 |
| Property Type | Single Family |
| Community Name | 9001 - Kanata - Beaverbrook |
| Community Features | Pet Restrictions |
| Parking Space Total | 1 |
Building
| Bathroom Total | 2 |
| Bedrooms Above Ground | 3 |
| Bedrooms Total | 3 |
| Appliances | Water Heater, Dishwasher, Dryer, Hood Fan, Stove, Washer, Refrigerator |
| Basement Development | Partially Finished |
| Basement Type | N/a (partially Finished) |
| Exterior Finish | Stucco, Wood |
| Heating Fuel | Electric |
| Heating Type | Heat Pump |
| Stories Total | 2 |
| Size Interior | 1,200 - 1,399 Ft2 |
| Type | Row / Townhouse |
Parking
| No Garage |
Land
| Acreage | No |
Rooms
| Level | Type | Length | Width | Dimensions |
|---|---|---|---|---|
| Second Level | Bedroom | 3.47 m | 4.79 m | 3.47 m x 4.79 m |
| Second Level | Bedroom 2 | 2.69 m | 3.77 m | 2.69 m x 3.77 m |
| Second Level | Primary Bedroom | 3.53 m | 4.57 m | 3.53 m x 4.57 m |
| Second Level | Bathroom | 2.13 m | 3.04 m | 2.13 m x 3.04 m |
| Basement | Laundry Room | 5.79 m | 2.36 m | 5.79 m x 2.36 m |
| Basement | Bathroom | 2.22 m | 1.16 m | 2.22 m x 1.16 m |
| Basement | Recreational, Games Room | 5.81 m | 3.05 m | 5.81 m x 3.05 m |
| Basement | Office | 3.4 m | 4.15 m | 3.4 m x 4.15 m |
| Ground Level | Living Room | 3.61 m | 4.76 m | 3.61 m x 4.76 m |
| Ground Level | Dining Room | 3.66 m | 2.75 m | 3.66 m x 2.75 m |
| Ground Level | Kitchen | 3.2 m | 2.39 m | 3.2 m x 2.39 m |
| Ground Level | Eating Area | 2.64 m | 3.21 m | 2.64 m x 3.21 m |
https://www.realtor.ca/real-estate/28471884/49-reaney-court-ottawa-9001-kanata-beaverbrook
Contact Us
Contact us for more information

Denis Robert
Salesperson
165 Pretoria Avenue
Ottawa, Ontario K1S 1X1
(613) 238-2801
(613) 238-4583


















































