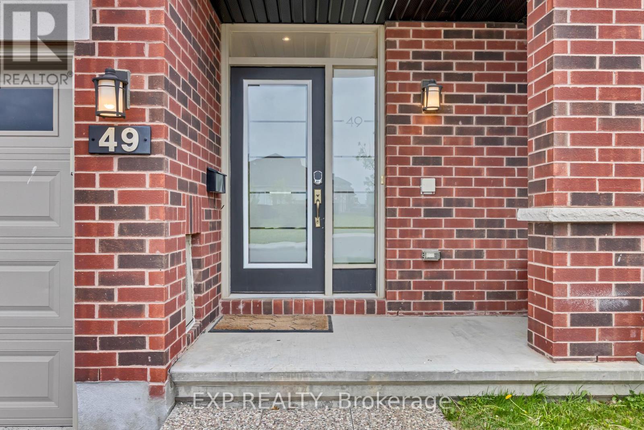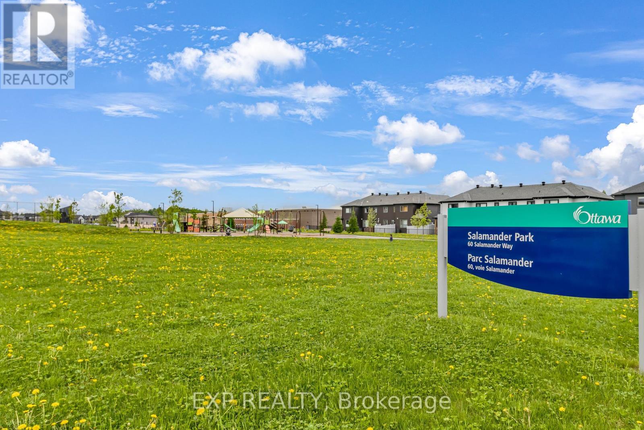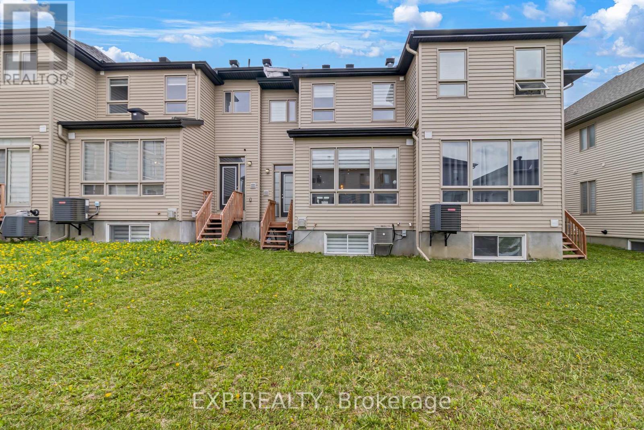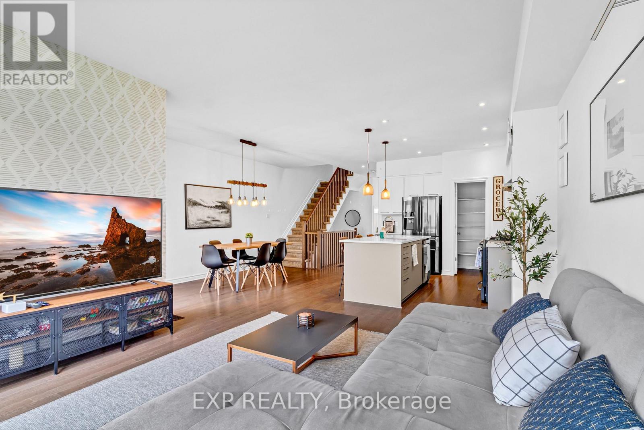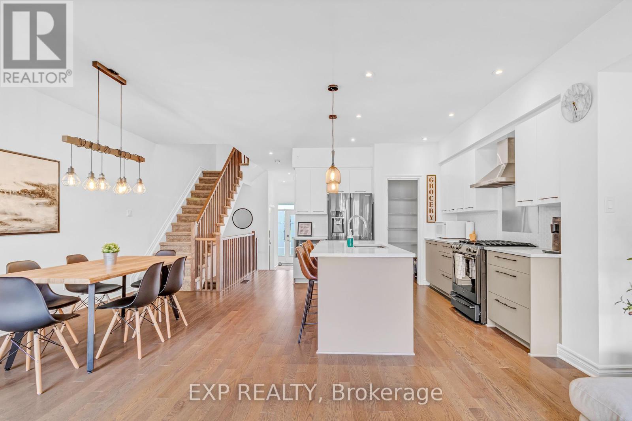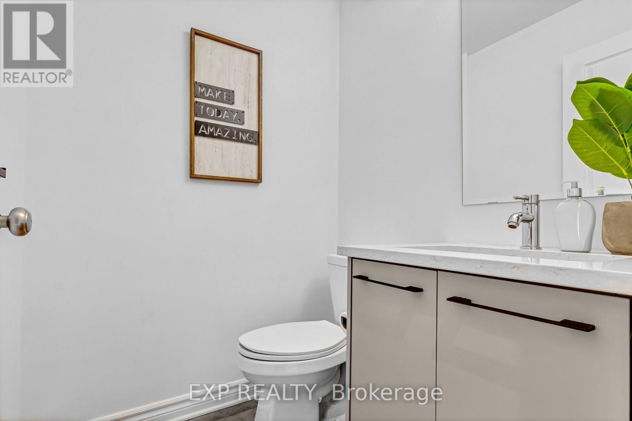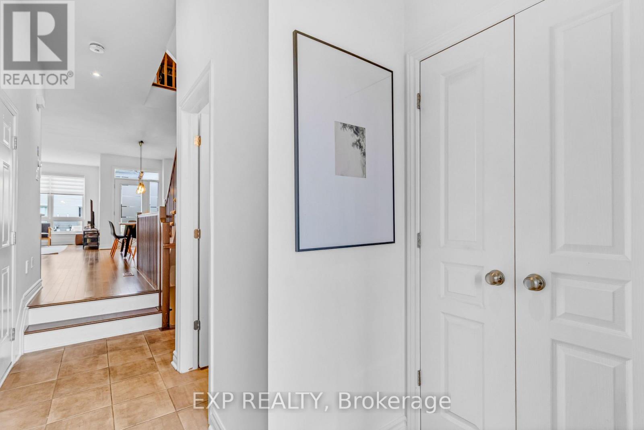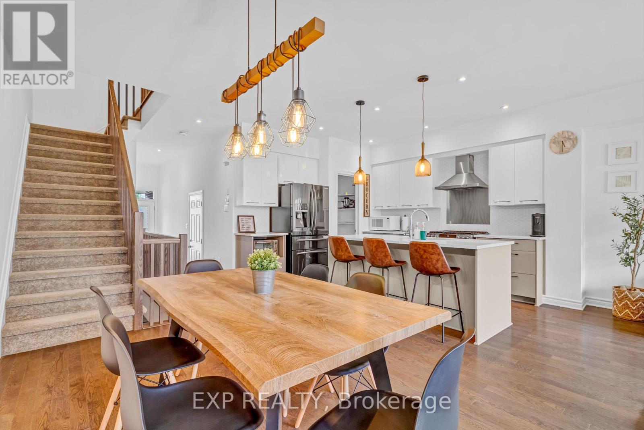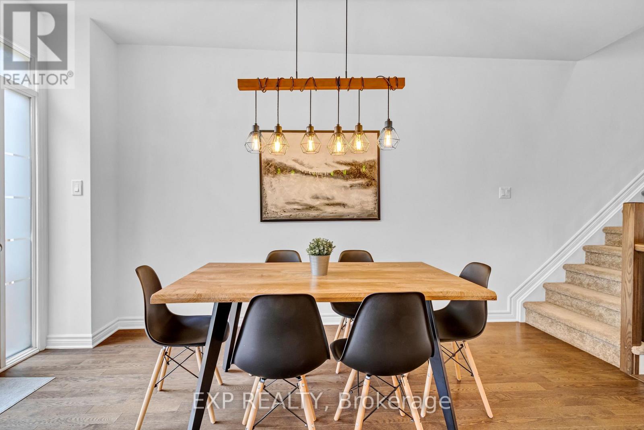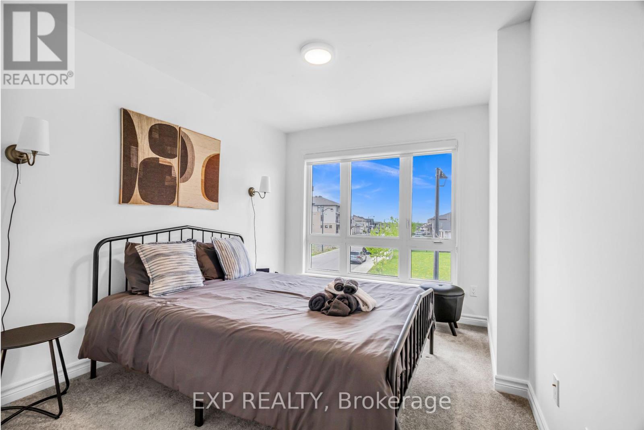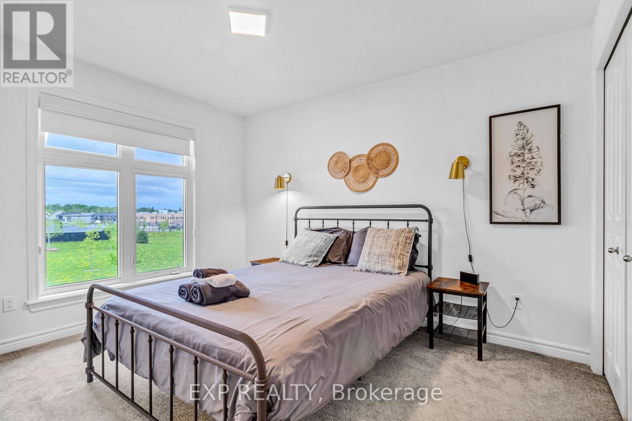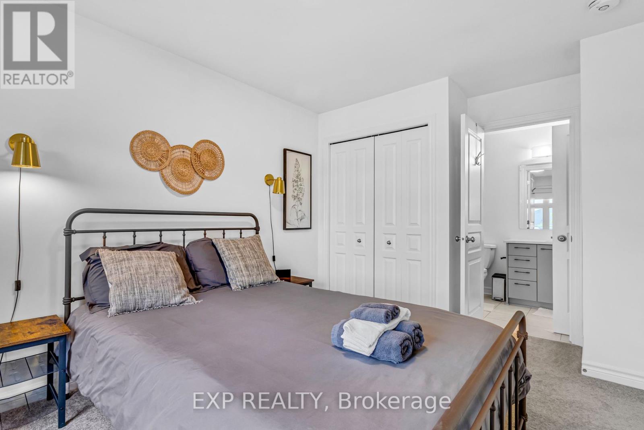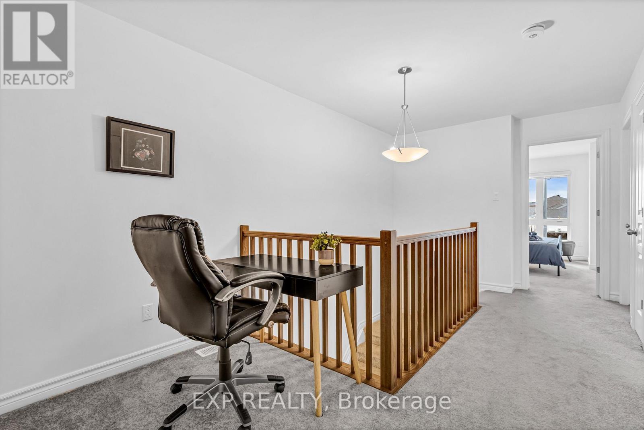49 Salamander Way Ottawa, Ontario K1X 0E9
$3,300 Monthly
FULLY FURNISHED & RIGHT IN THE HEART OF SOUGHT-AFTER FINDLAY CREEK. Everything you see in the photos (and more) is included, making your transition effortless and stress-free! This beautiful Richcraft "Cobalt" model townhome features 3 large bedrooms, plus a finished basement area with extra space for guests. Situated across from a park with no front neighbours and excellent schools, amenities and transit options nearby. Enjoy modern comforts with stainless steel appliances, laundry conveniently located on the upper level, and high-end finishes throughout. Tastefully decorated to provide a homely feel with a large backyard ideal for summer relaxation or entertaining. Skip the hassle of a big move - this fully furnished home lets you settle in instantly without the stress of buying furniture or decor. It's the perfect option for professionals, newcomers, or anyone looking for a seamless transition into a comfortable, stylish space. (id:19720)
Property Details
| MLS® Number | X12157698 |
| Property Type | Single Family |
| Community Name | 2605 - Blossom Park/Kemp Park/Findlay Creek |
| Amenities Near By | Place Of Worship, Schools |
| Parking Space Total | 3 |
Building
| Bathroom Total | 3 |
| Bedrooms Above Ground | 3 |
| Bedrooms Total | 3 |
| Age | 6 To 15 Years |
| Appliances | Garage Door Opener Remote(s), Water Heater, Furniture, Window Coverings |
| Basement Development | Partially Finished |
| Basement Type | N/a (partially Finished) |
| Construction Style Attachment | Attached |
| Cooling Type | Central Air Conditioning, Air Exchanger |
| Exterior Finish | Brick Facing, Vinyl Siding |
| Fireplace Present | Yes |
| Foundation Type | Poured Concrete |
| Half Bath Total | 1 |
| Heating Fuel | Natural Gas |
| Heating Type | Forced Air |
| Stories Total | 2 |
| Size Interior | 1,500 - 2,000 Ft2 |
| Type | Row / Townhouse |
| Utility Water | Municipal Water |
Parking
| Garage |
Land
| Acreage | No |
| Land Amenities | Place Of Worship, Schools |
| Sewer | Sanitary Sewer |
| Size Depth | 103 Ft ,10 In |
| Size Frontage | 20 Ft |
| Size Irregular | 20 X 103.9 Ft |
| Size Total Text | 20 X 103.9 Ft |
Rooms
| Level | Type | Length | Width | Dimensions |
|---|---|---|---|---|
| Second Level | Bedroom | 3.9 m | 4.6 m | 3.9 m x 4.6 m |
| Second Level | Bedroom 2 | 2.9 m | 3.7 m | 2.9 m x 3.7 m |
| Second Level | Bedroom 3 | 2.8 m | 3.5 m | 2.8 m x 3.5 m |
Contact Us
Contact us for more information
Randip Komal
Salesperson
343 Preston Street, 11th Floor
Ottawa, Ontario K1S 1N4
(866) 530-7737
(647) 849-3180



