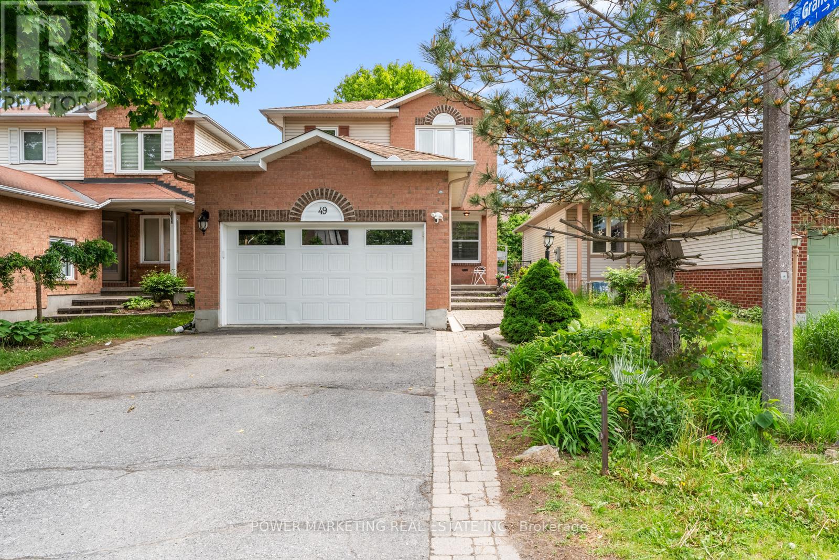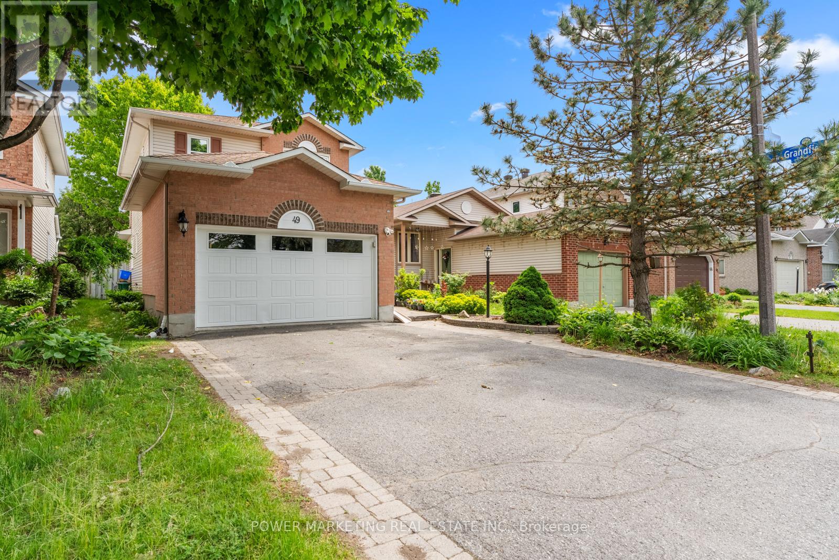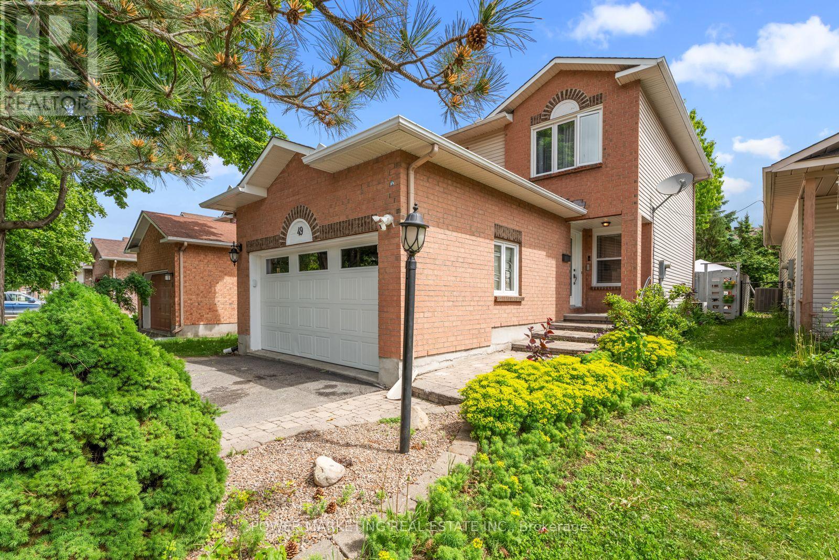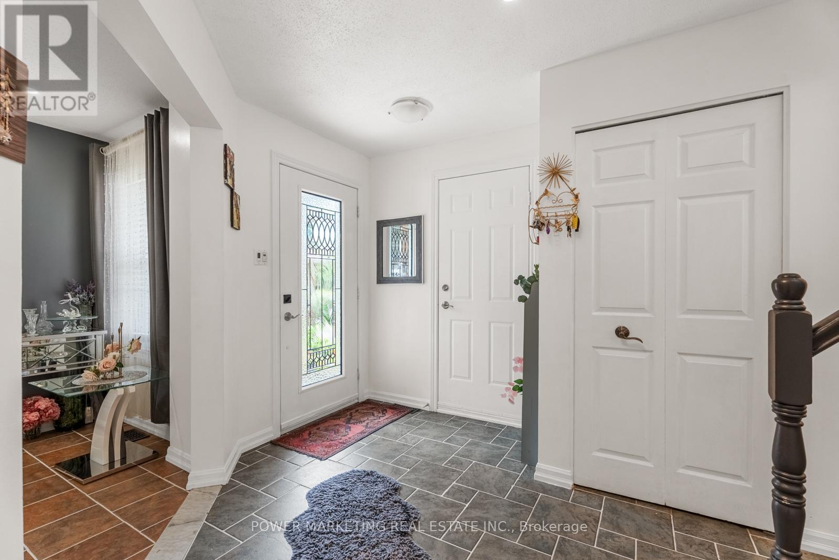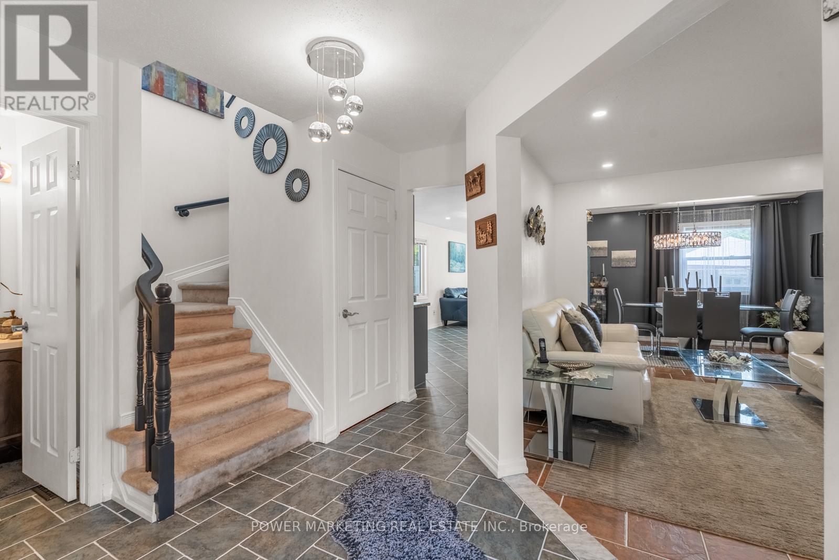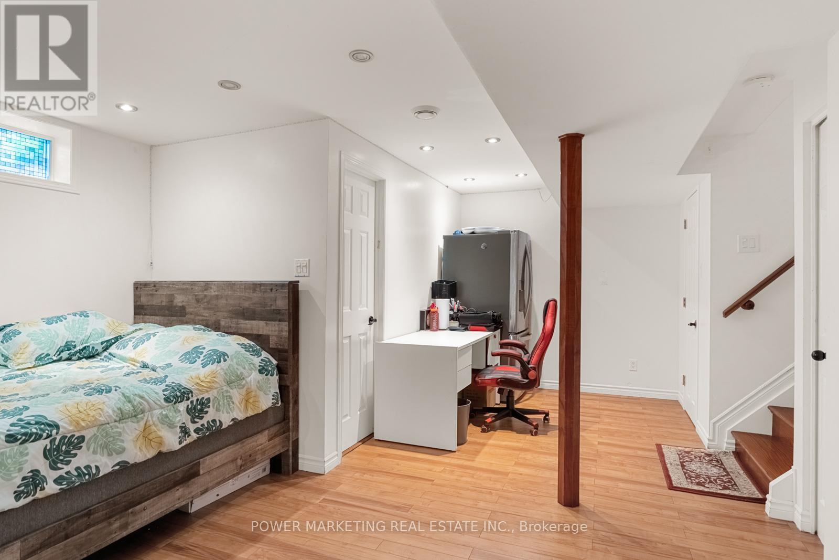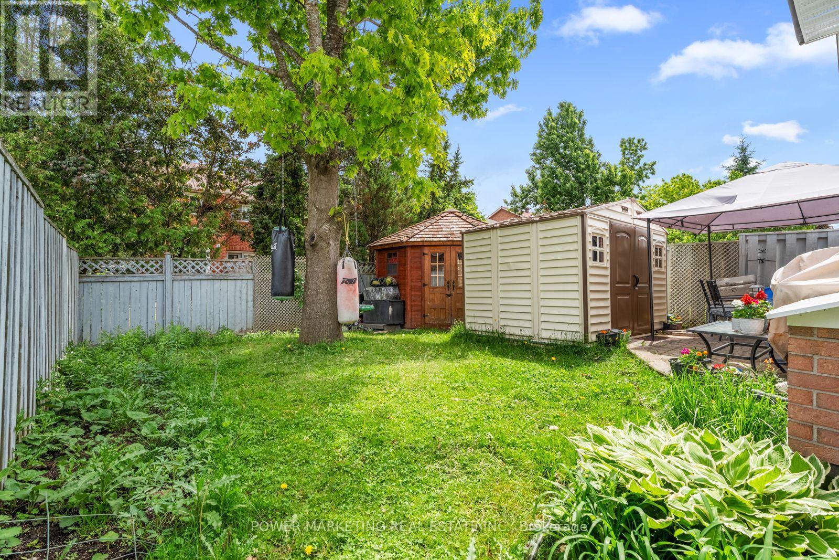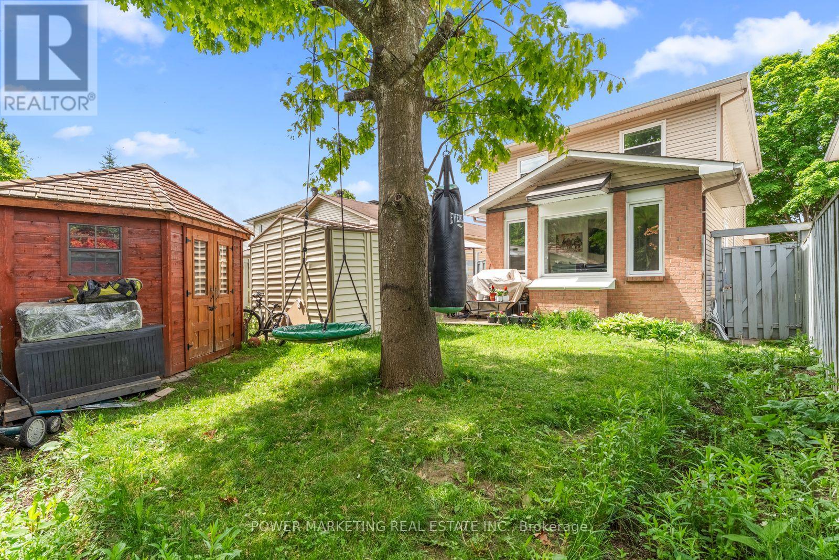49 Shandon Avenue Ottawa, Ontario K2J 4E3
$710,000
You've Found Your Dream Home! Welcome to this beautiful and spacious home featuring a large living room, an updated kitchen, and a cozy family room with a gas fireplace. Enjoy the comfort and energy savings of new, high-efficiency triple-glazed windows throughout. The finished lower level offers a perfect space for in-laws or extended family. Step outside to a landscaped, fully fenced backyard filled with perennials and shrubs, plus an interlock patio ideal for relaxing or entertaining. Located within walking distance to schools, shopping malls, and all amenities, with easy access to downtown via convenient train routes. Immediate occupancy available ,don't miss out! Schedule your showing today! (id:19720)
Property Details
| MLS® Number | X12197192 |
| Property Type | Single Family |
| Community Name | 7706 - Barrhaven - Longfields |
| Amenities Near By | Public Transit, Park |
| Easement | Unknown |
| Parking Space Total | 4 |
Building
| Bathroom Total | 2 |
| Bedrooms Above Ground | 3 |
| Bedrooms Total | 3 |
| Amenities | Fireplace(s) |
| Appliances | Dishwasher, Dryer, Stove, Washer, Refrigerator |
| Basement Development | Partially Finished |
| Basement Type | Full (partially Finished) |
| Construction Style Attachment | Detached |
| Cooling Type | Central Air Conditioning, Air Exchanger |
| Exterior Finish | Brick |
| Fireplace Present | Yes |
| Fireplace Total | 1 |
| Foundation Type | Concrete |
| Half Bath Total | 1 |
| Heating Fuel | Natural Gas |
| Heating Type | Forced Air |
| Stories Total | 2 |
| Size Interior | 1,100 - 1,500 Ft2 |
| Type | House |
| Utility Water | Municipal Water |
Parking
| Attached Garage | |
| Garage |
Land
| Acreage | No |
| Land Amenities | Public Transit, Park |
| Sewer | Sanitary Sewer |
| Size Depth | 105 Ft |
| Size Frontage | 31 Ft ,2 In |
| Size Irregular | 31.2 X 105 Ft |
| Size Total Text | 31.2 X 105 Ft |
| Zoning Description | Residential |
Rooms
| Level | Type | Length | Width | Dimensions |
|---|---|---|---|---|
| Second Level | Primary Bedroom | 3.47 m | 4.19 m | 3.47 m x 4.19 m |
| Second Level | Bedroom | 2.81 m | 4.08 m | 2.81 m x 4.08 m |
| Second Level | Bedroom | 3.47 m | 3.53 m | 3.47 m x 3.53 m |
| Second Level | Bathroom | 3.14 m | 1.47 m | 3.14 m x 1.47 m |
| Lower Level | Great Room | 5.94 m | 8.35 m | 5.94 m x 8.35 m |
| Main Level | Bathroom | 1.34 m | 1.52 m | 1.34 m x 1.52 m |
| Main Level | Kitchen | 2.97 m | 2.51 m | 2.97 m x 2.51 m |
| Main Level | Dining Room | 2.97 m | 2.41 m | 2.97 m x 2.41 m |
| Main Level | Dining Room | 3.17 m | 2.74 m | 3.17 m x 2.74 m |
| Main Level | Family Room | 4.11 m | 3.04 m | 4.11 m x 3.04 m |
| Main Level | Living Room | 3.17 m | 4.24 m | 3.17 m x 4.24 m |
https://www.realtor.ca/real-estate/28418815/49-shandon-avenue-ottawa-7706-barrhaven-longfields
Contact Us
Contact us for more information

Hamid Riahi
Broker
www.weguaranteehomesales.com/
791 Montreal Road
Ottawa, Ontario K1K 0S9
(613) 860-7355
(613) 745-7976


