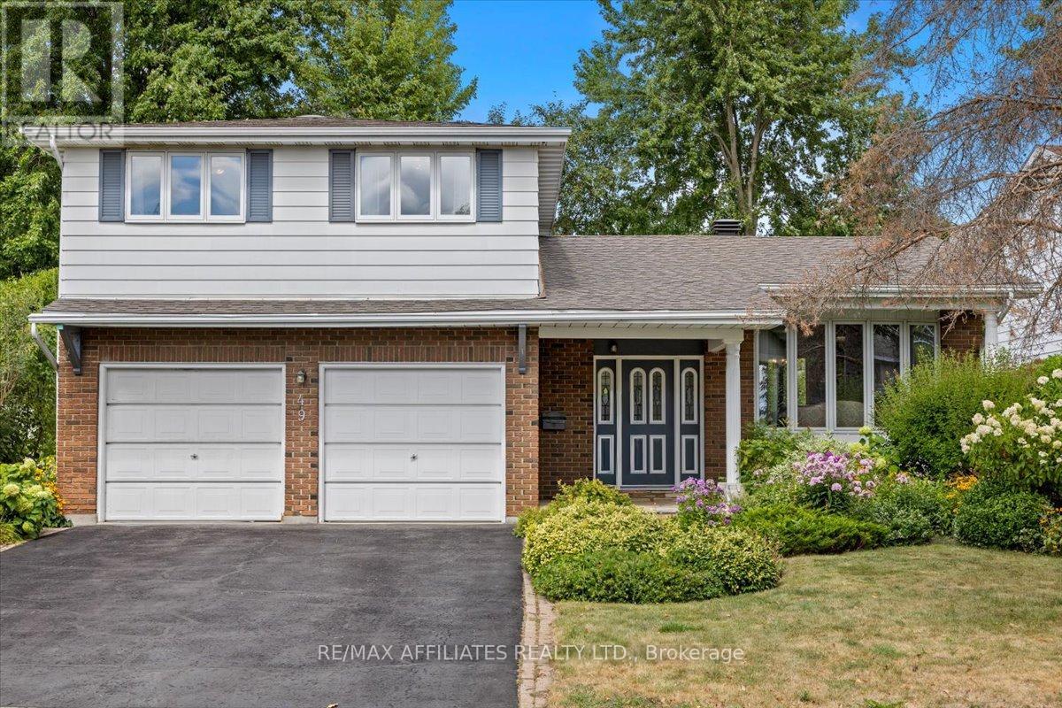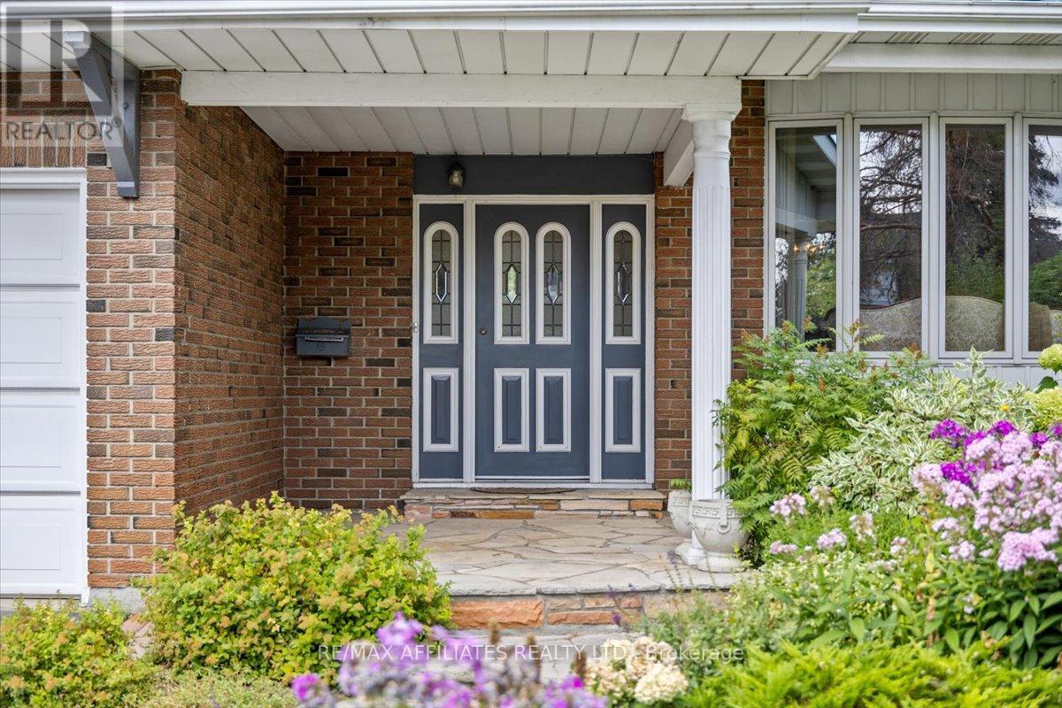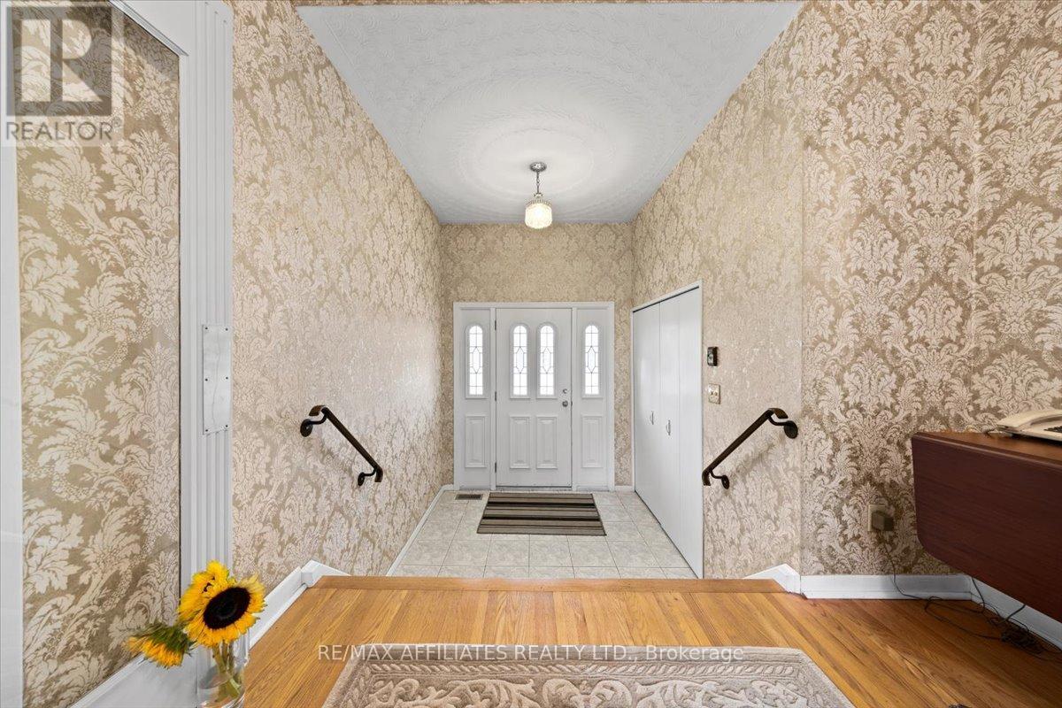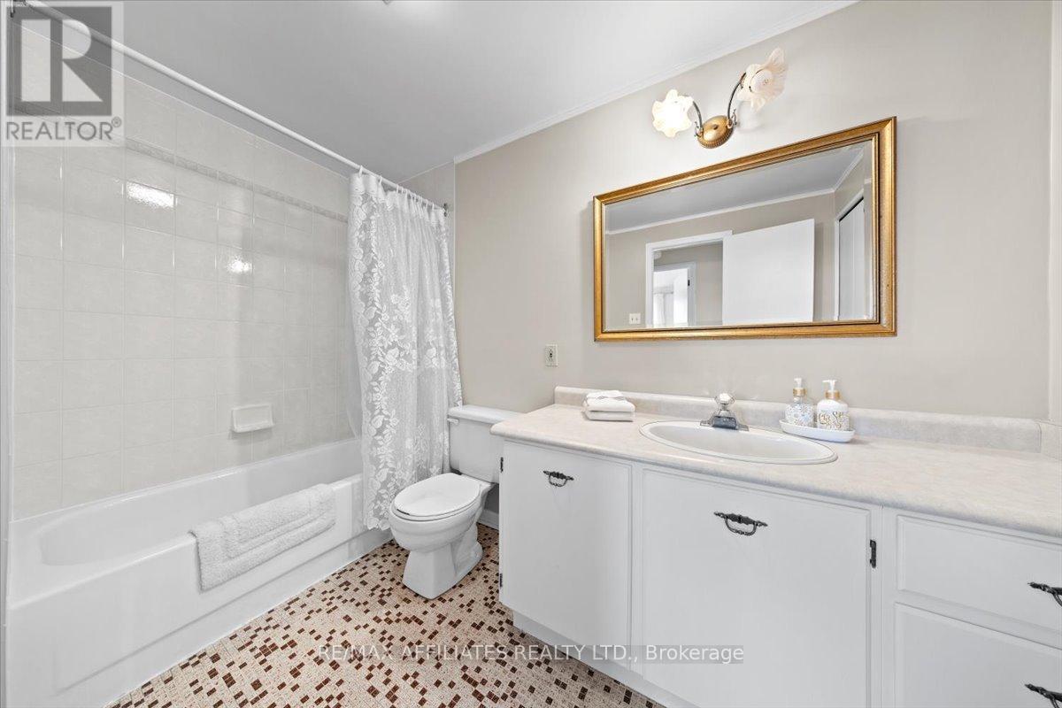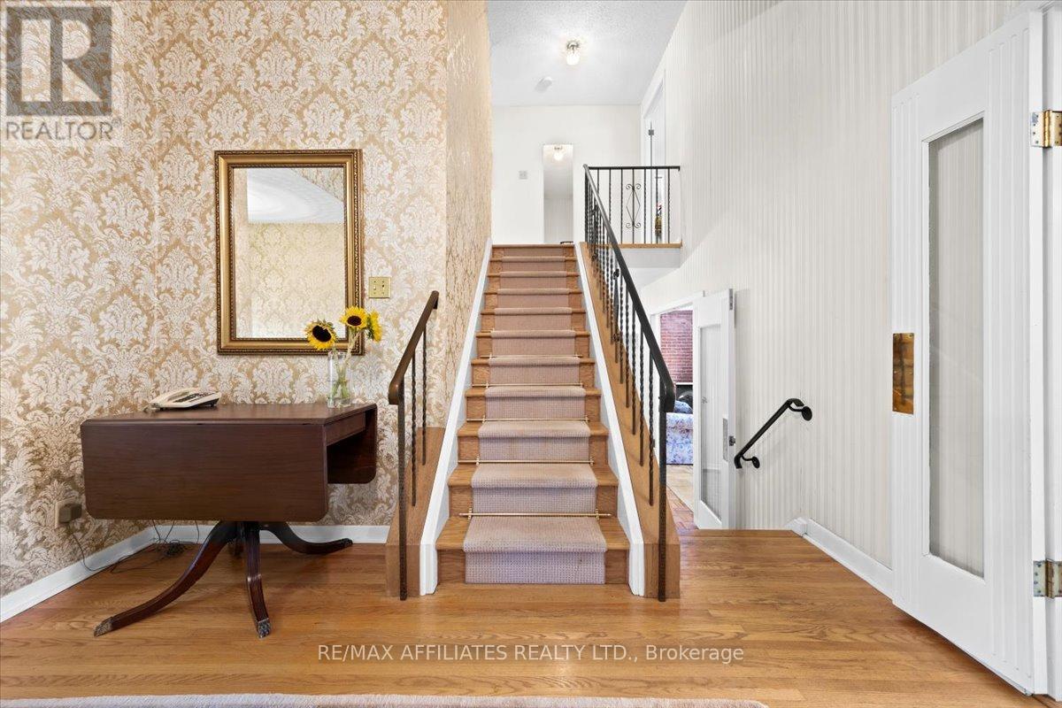49 Silver Aspen Crescent Ottawa, Ontario K1B 3C3
$850,000
Beautifully four-bedroom Costain built Mountain Ash model on 56 wide lot w/in-ground pool & mature tree setting, double-wide driveway w/soldier walk & flag stone walkway, two-car garage, covered veranda w/Roman columns, leaded glass front door, grand foyer w/high ceilings, ceramic tile, double closet, site-finished hardwood floors, clean cut baseboards, updated eat-in kitchen w/pot drawers, upper & lower moldings, valance lighting & double sink w/extended panoramic window, formal dining room w/crown moldings, living room w/French doors & full height bay window, main floor family room w/fireplace & 4 panel wide patio doors opening to private backyard oasis w/pool, diving board, interlock patio & privacy hedge, rear hallway w/seasonal closets & 2 pc powder room, hardwood staircase w/rod iron railings, 2nd level landing w/linen, primary bedroom w/double closets, including a two-sided walk-in, stylish ensuite w/glass walk-in shower, 3 x additional bedrooms w/closets, 4 pc main bathroom w/additional linen, finished basement w/Rec room, den, laundry w/soaker sink, & generous storage, walking distance to schools, parks, transit & shopping, 24 hour irrevocable on all offers. (id:19720)
Property Details
| MLS® Number | X12368094 |
| Property Type | Single Family |
| Community Name | 2301 - Blackburn Hamlet |
| Equipment Type | Water Heater |
| Parking Space Total | 6 |
| Pool Type | Inground Pool |
| Rental Equipment Type | Water Heater |
| Structure | Patio(s) |
Building
| Bathroom Total | 3 |
| Bedrooms Above Ground | 4 |
| Bedrooms Total | 4 |
| Amenities | Fireplace(s) |
| Appliances | Dishwasher, Dryer, Hood Fan, Stove, Washer, Refrigerator |
| Basement Type | Full |
| Construction Style Attachment | Detached |
| Construction Style Split Level | Sidesplit |
| Cooling Type | Central Air Conditioning |
| Exterior Finish | Brick, Vinyl Siding |
| Fireplace Present | Yes |
| Fireplace Total | 1 |
| Foundation Type | Poured Concrete |
| Half Bath Total | 1 |
| Heating Fuel | Natural Gas |
| Heating Type | Forced Air |
| Size Interior | 2,000 - 2,500 Ft2 |
| Type | House |
| Utility Water | Municipal Water |
Parking
| Attached Garage | |
| Garage |
Land
| Acreage | No |
| Fence Type | Fenced Yard |
| Sewer | Sanitary Sewer |
| Size Depth | 103 Ft |
| Size Frontage | 56 Ft |
| Size Irregular | 56 X 103 Ft |
| Size Total Text | 56 X 103 Ft |
Rooms
| Level | Type | Length | Width | Dimensions |
|---|---|---|---|---|
| Second Level | Primary Bedroom | 4.73 m | 4 m | 4.73 m x 4 m |
| Second Level | Bedroom 2 | 3.12 m | 3.27 m | 3.12 m x 3.27 m |
| Second Level | Bedroom 3 | 3.02 m | 4.32 m | 3.02 m x 4.32 m |
| Second Level | Bedroom 4 | 3.01 m | 3.39 m | 3.01 m x 3.39 m |
| Basement | Other | 6.28 m | 7.02 m | 6.28 m x 7.02 m |
| Lower Level | Recreational, Games Room | 3.9 m | 6.52 m | 3.9 m x 6.52 m |
| Lower Level | Den | 3.9 m | 3.24 m | 3.9 m x 3.24 m |
| Main Level | Living Room | 3.97 m | 6.07 m | 3.97 m x 6.07 m |
| Main Level | Dining Room | 3.34 m | 4 m | 3.34 m x 4 m |
| Main Level | Kitchen | 3.43 m | 4 m | 3.43 m x 4 m |
| Main Level | Family Room | 6.28 m | 4 m | 6.28 m x 4 m |
https://www.realtor.ca/real-estate/28785482/49-silver-aspen-crescent-ottawa-2301-blackburn-hamlet
Contact Us
Contact us for more information

Greg Hamre
Salesperson
www.weknowottawa.com/
1180 Place D'orleans Dr Unit 3
Ottawa, Ontario K1C 7K3
(613) 837-0000
(613) 837-0005
www.remaxaffiliates.ca/

Steve Hamre
Salesperson
www.youtube.com/embed/tN9au_g_8i0
www.weknowottawa.com/
www.facebook.com/remaxottawa
www.x.com/weknowottawa
ca.linkedin.com/in/stevehamre
1180 Place D'orleans Dr Unit 3
Ottawa, Ontario K1C 7K3
(613) 837-0000
(613) 837-0005
www.remaxaffiliates.ca/


