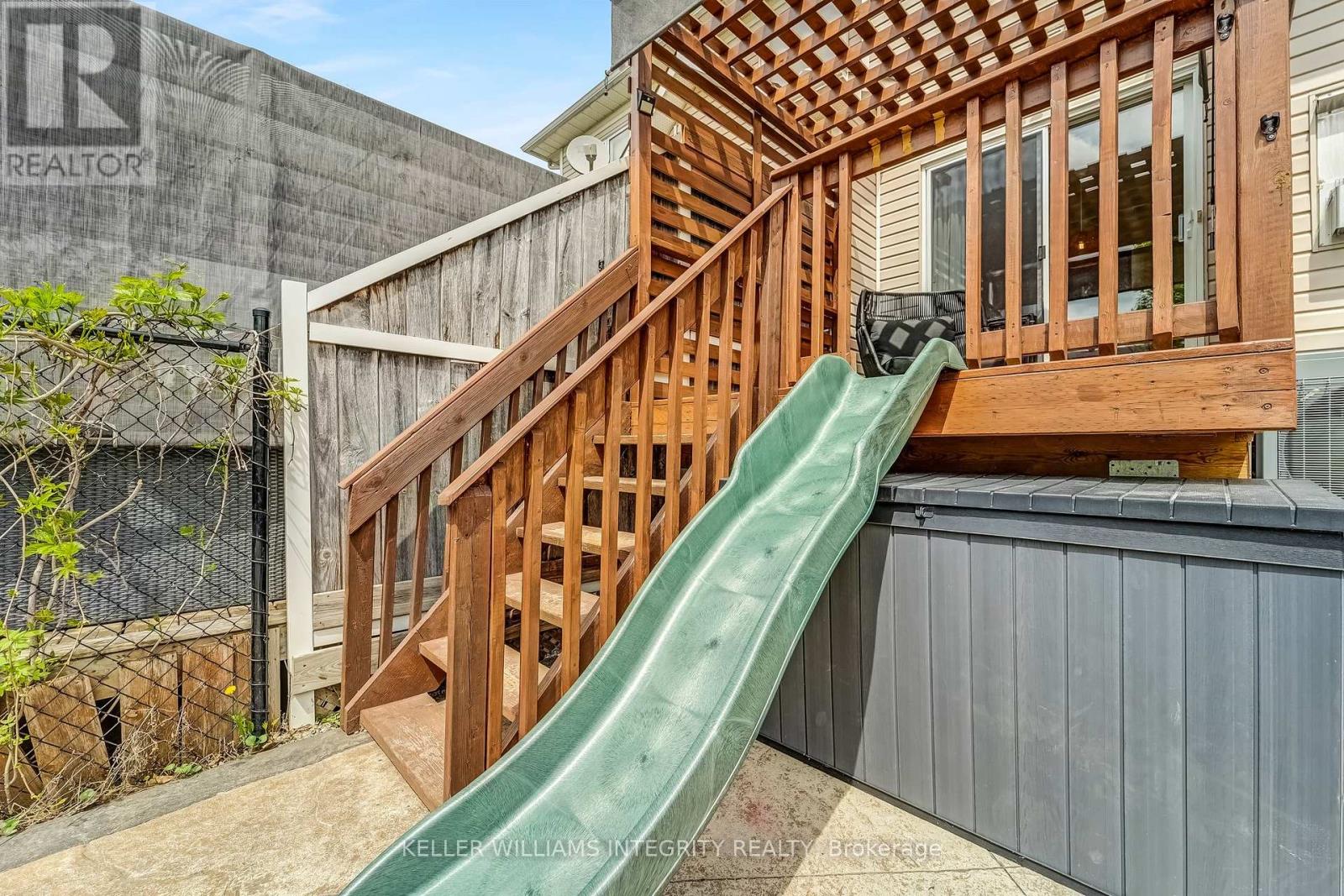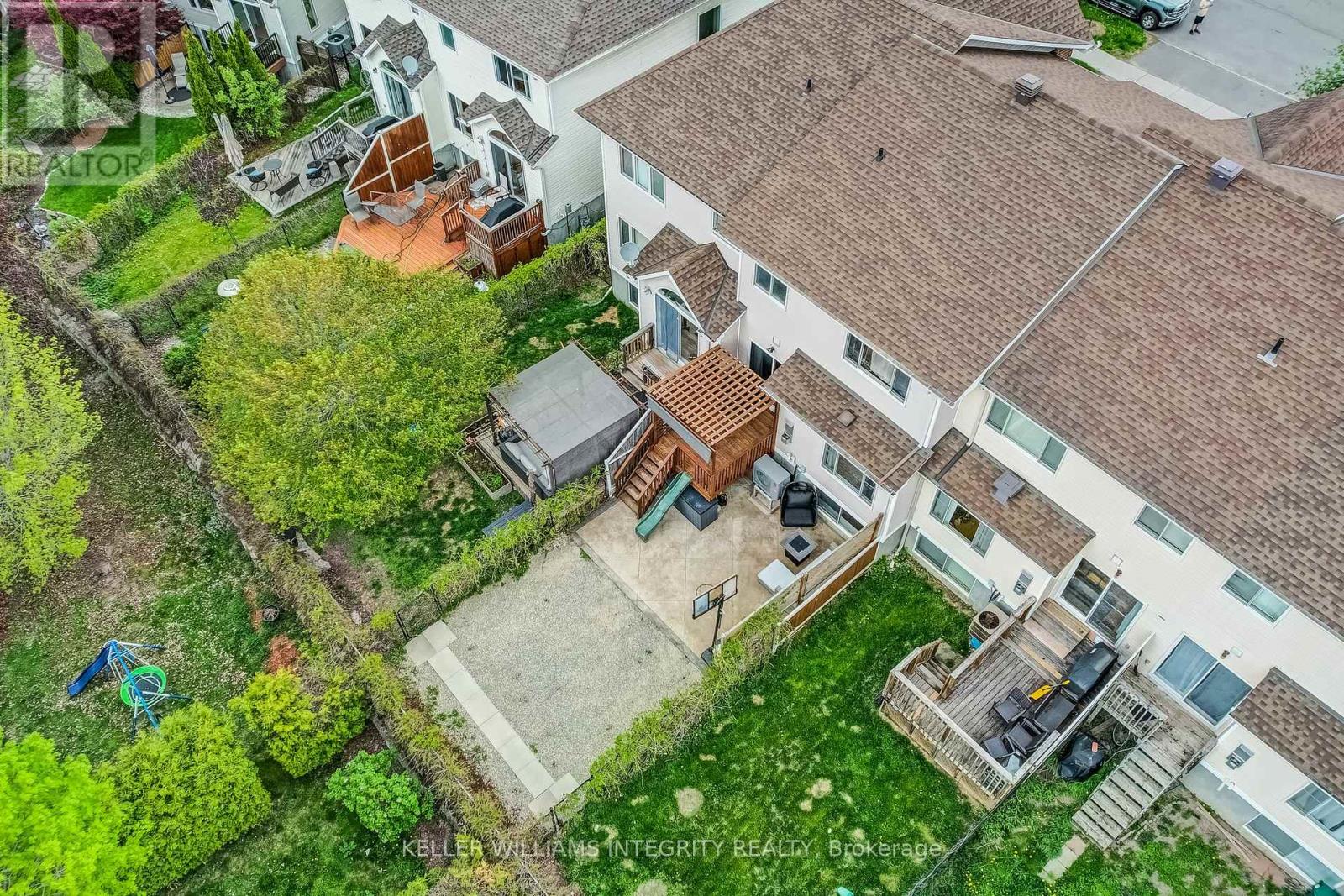496 Meadowbreeze Drive Ottawa, Ontario K2M 2T6
$610,000
Welcome to 496 Meadowbreeze located in family friendly Emerald Meadows, Kanata. Offering approx. 1742 sqft of beautifully designed space, this Minto Empire model blends modern style with family comfort. This 3 bedroom 2.5 bath freehold townhome features laminate floors throughout, an open living/dining space with a cozy gas fireplace adding warmth and charm and a bright kitchen with plenty of cabinet space. Three generous bedrooms upstairs, the spacious primary bedroom offers a walk-in closet and a renovated ensuite bath with a standing shower. 2 other spacious bedrooms and a full bathroom complete the second level. The fully finished basement adds additional living space, ideal for a home theatre, playroom, or private retreat. Storage room is finished into a gaming room or an office space. Deep Fully fenced landscaped low maintenance backyard perfect for entertaining. Located minutes from parks, top rated schools, shopping, and dining, offering ultimate convenience. This turn-key home is ready for its next owner-a perfect fit for a growing family looking for a fresh start in a vibrant community. Don't miss out on the opportunity to make this dream home yours! *** RECENT UPGRADES: Fully painted (2025), Roof (2018), Deck with Pergola and privacy curtains (2024)Furnace with Humidifier and Heat Pump, (2024) Privacy Fence & low maintenance backyard (2023), Attic Insulation up to code (2023 ), Kitchen backsplash, counters, new stove and microwave hood fan (2023)Primary Ensuite bathroom remodel (2022), Bonus Storage room turned into gaming room*** (id:19720)
Open House
This property has open houses!
2:00 pm
Ends at:4:00 pm
Property Details
| MLS® Number | X12155468 |
| Property Type | Single Family |
| Community Name | 9010 - Kanata - Emerald Meadows/Trailwest |
| Amenities Near By | Public Transit |
| Equipment Type | Water Heater - Gas |
| Parking Space Total | 3 |
| Rental Equipment Type | Water Heater - Gas |
| Structure | Deck |
Building
| Bathroom Total | 3 |
| Bedrooms Above Ground | 3 |
| Bedrooms Total | 3 |
| Amenities | Fireplace(s) |
| Appliances | Water Meter, Dishwasher, Dryer, Hood Fan, Stove, Washer, Refrigerator |
| Basement Development | Finished |
| Basement Type | Full (finished) |
| Construction Style Attachment | Attached |
| Cooling Type | Central Air Conditioning |
| Exterior Finish | Vinyl Siding, Brick Facing |
| Fireplace Present | Yes |
| Fireplace Total | 1 |
| Foundation Type | Poured Concrete |
| Half Bath Total | 1 |
| Heating Fuel | Natural Gas |
| Heating Type | Heat Pump |
| Stories Total | 2 |
| Size Interior | 1,100 - 1,500 Ft2 |
| Type | Row / Townhouse |
| Utility Water | Municipal Water |
Parking
| Attached Garage | |
| Garage | |
| Tandem |
Land
| Acreage | No |
| Fence Type | Fenced Yard |
| Land Amenities | Public Transit |
| Landscape Features | Landscaped |
| Sewer | Sanitary Sewer |
| Size Depth | 111 Ft ,7 In |
| Size Frontage | 20 Ft ,3 In |
| Size Irregular | 20.3 X 111.6 Ft |
| Size Total Text | 20.3 X 111.6 Ft |
Contact Us
Contact us for more information

Moustafa Elgendy
Salesperson
elgendygroup.com/
www.facebook.com/melgendyRealEstate
2148 Carling Ave., Units 5 & 6
Ottawa, Ontario K2A 1H1
(613) 829-1818







































