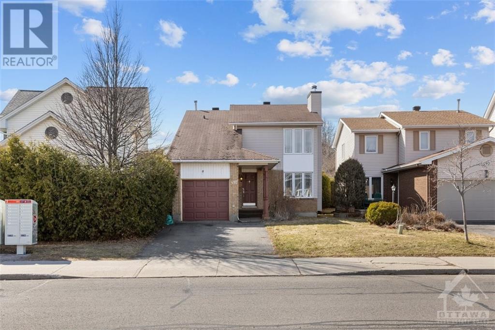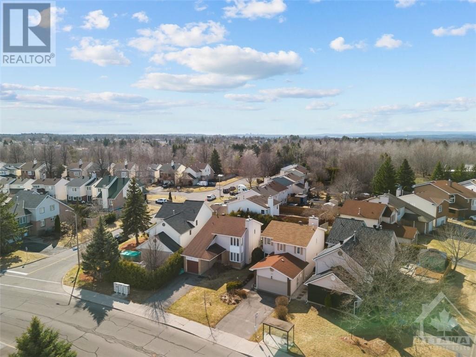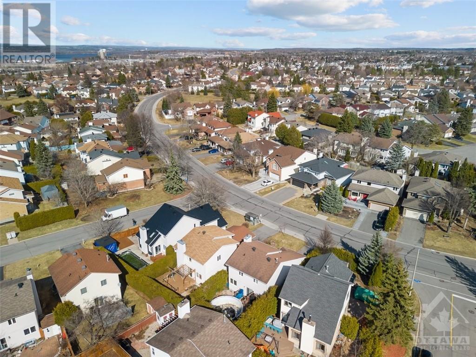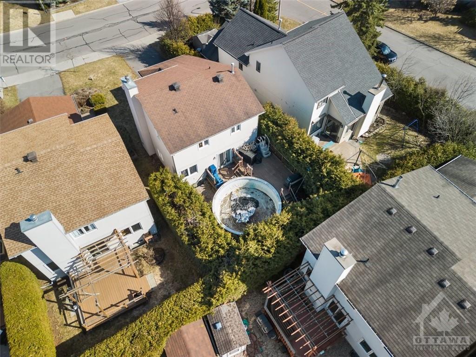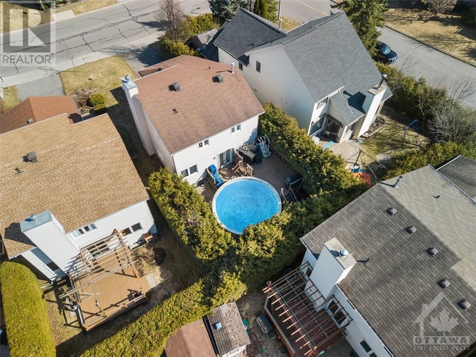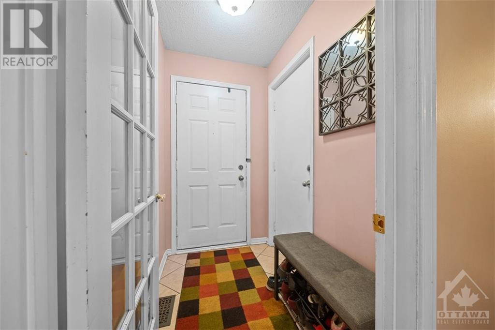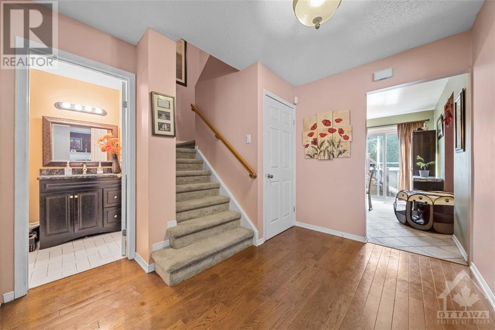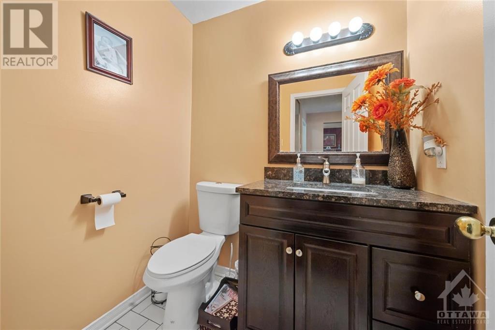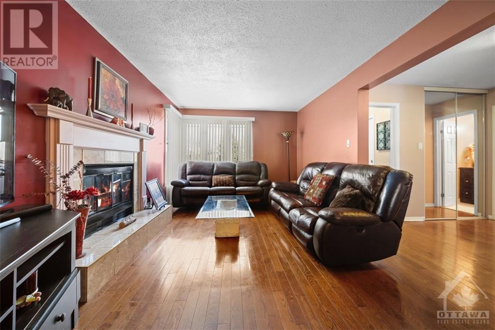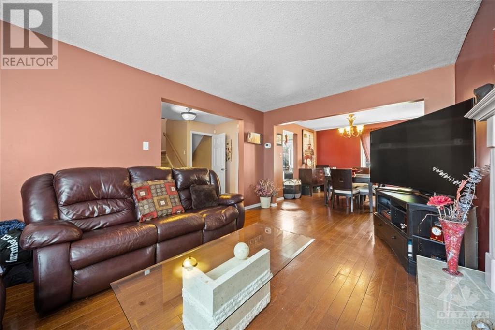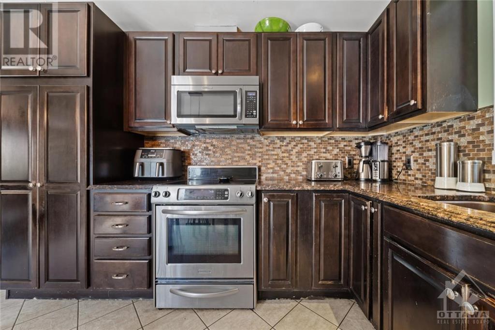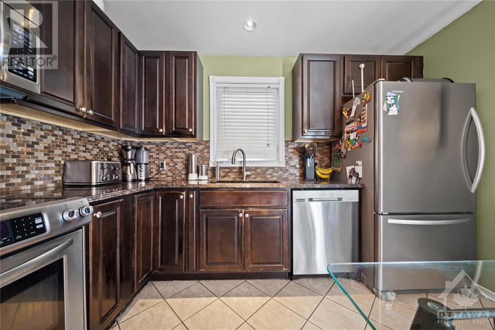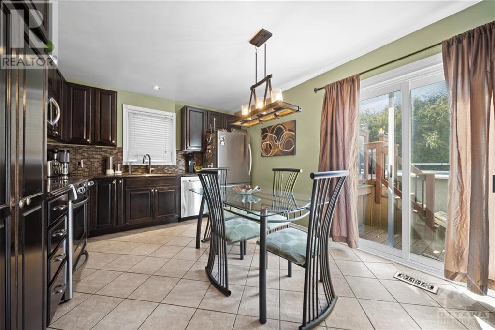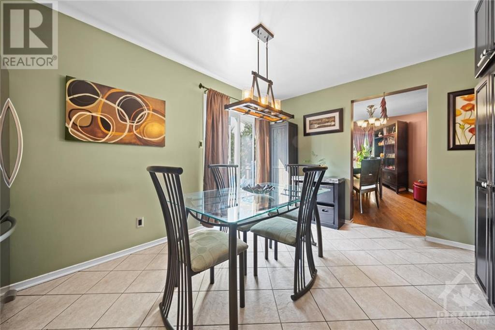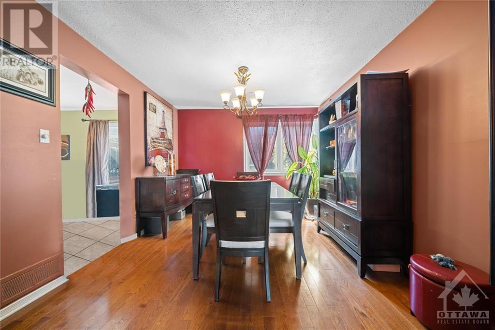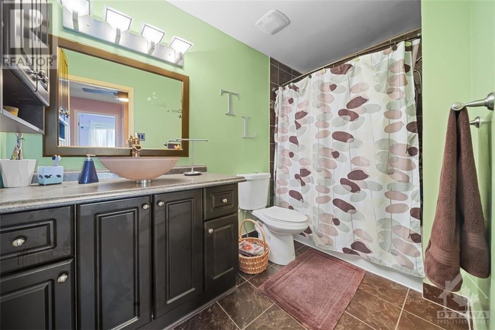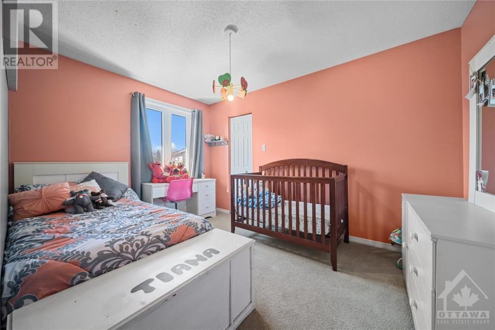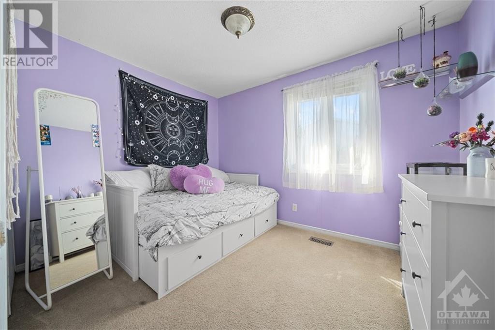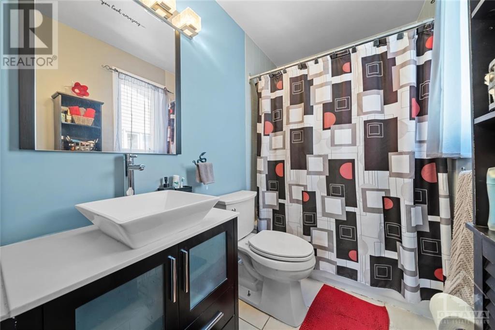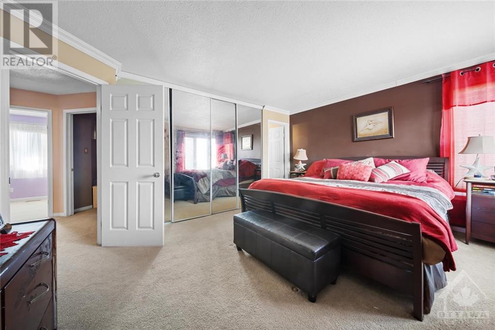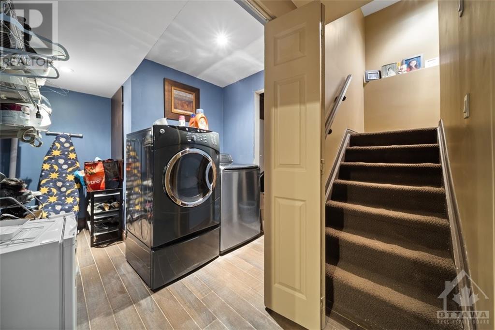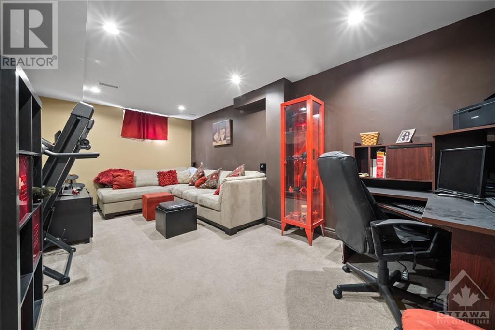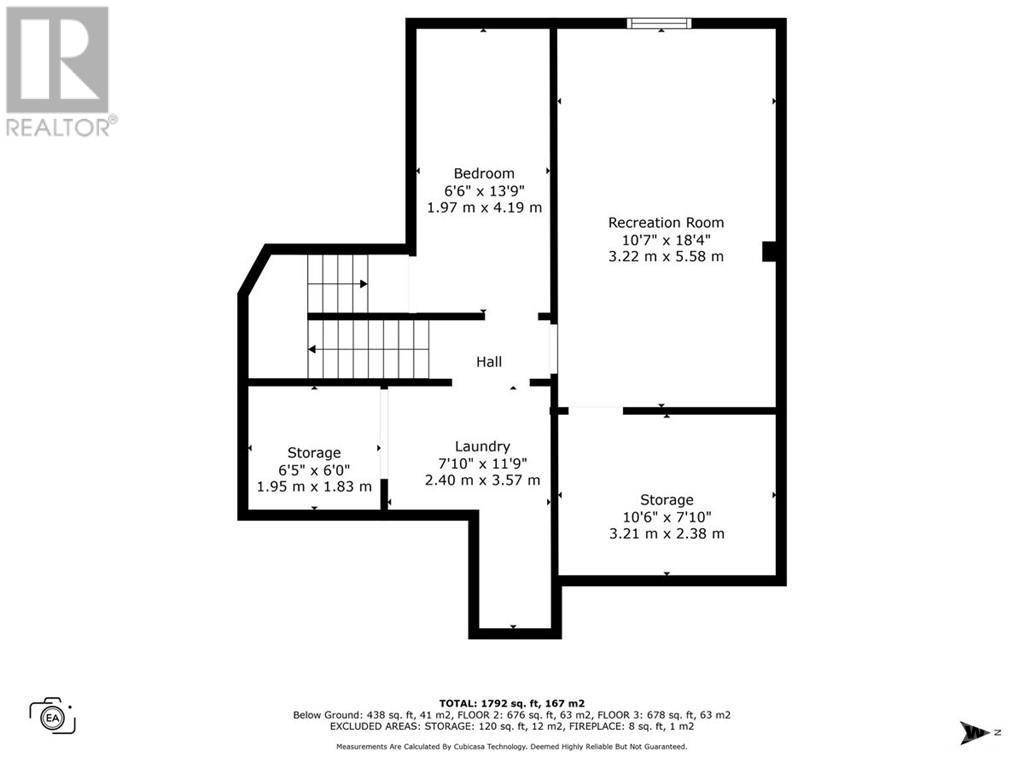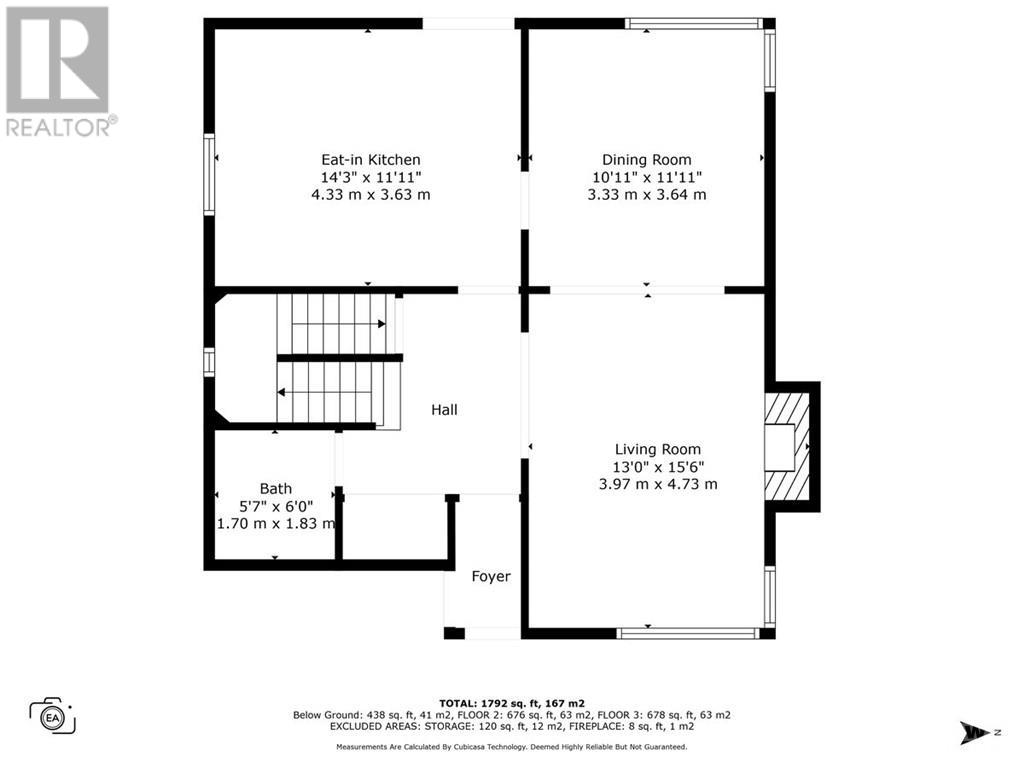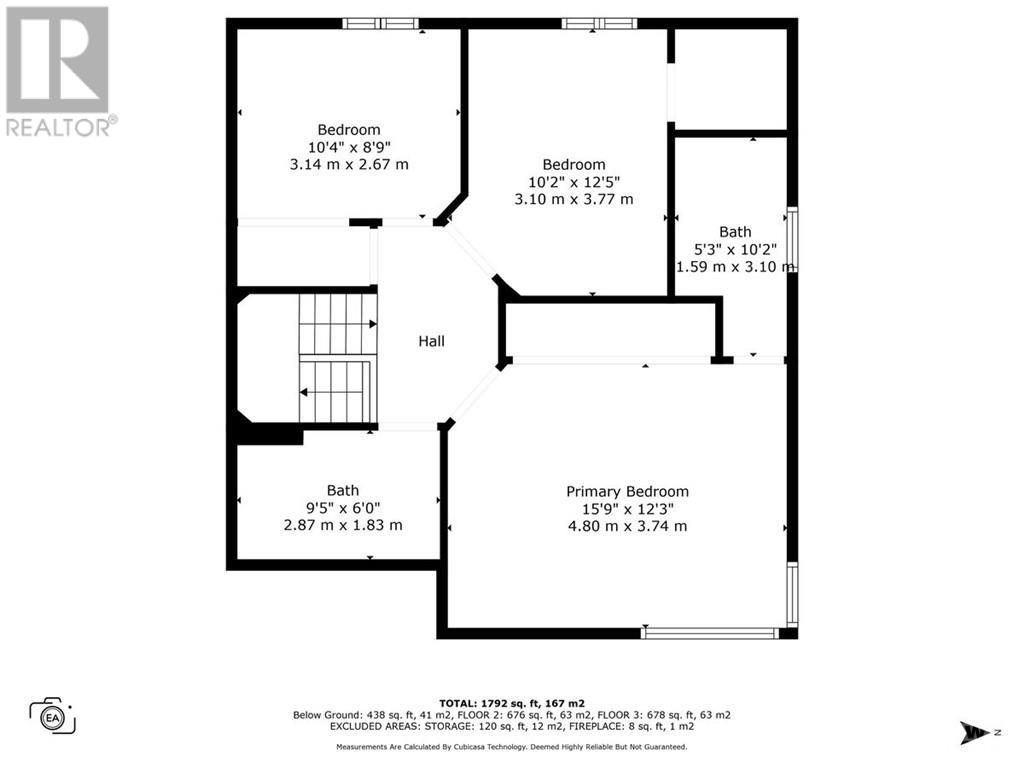497 Princess Louise Drive Ottawa, Ontario K2A 1H1
$629,900
Come discover this well-loved family home, complete with pool and deck and a completely fenced in back yard in disireable Falllingbrook, Orleans. Embrace the convenience of being walking distance to schools and multiple community parks. Explore the variety of shopping, dining and entertainment options on nearby Innes Road and St. Joseph Blvd. Also at your disposal are the multiple gyms and the Ray Friel Recreation Complex a short drive or walk away on 10th Line Road. Public transportation is also a breeze with a bus stop just steps from your front door, with easy connections to the Place D'Orleans Shopping Centre and the multitude of transit, and future, LRT stations. And, on your down time, enjoy the recreational walking and biking trails along the Ottawa River and/or spend the day at the Petrie Island Beach with family and friends. (id:19720)
Property Details
| MLS® Number | 1383888 |
| Property Type | Single Family |
| Neigbourhood | Fallingbrook |
| Amenities Near By | Public Transit, Recreation Nearby, Shopping |
| Features | Automatic Garage Door Opener |
| Parking Space Total | 4 |
| Pool Type | Above Ground Pool |
| Storage Type | Storage Shed |
Building
| Bathroom Total | 3 |
| Bedrooms Above Ground | 3 |
| Bedrooms Below Ground | 1 |
| Bedrooms Total | 4 |
| Appliances | Refrigerator, Dishwasher, Dryer, Hood Fan, Stove, Washer, Alarm System |
| Basement Development | Finished |
| Basement Type | Full (finished) |
| Constructed Date | 1985 |
| Construction Style Attachment | Detached |
| Cooling Type | Central Air Conditioning |
| Exterior Finish | Siding |
| Flooring Type | Carpeted, Hardwood, Ceramic |
| Foundation Type | Poured Concrete |
| Half Bath Total | 1 |
| Heating Fuel | Natural Gas |
| Heating Type | Forced Air |
| Stories Total | 2 |
| Type | House |
| Utility Water | Municipal Water |
Parking
| Attached Garage |
Land
| Acreage | No |
| Land Amenities | Public Transit, Recreation Nearby, Shopping |
| Sewer | Municipal Sewage System |
| Size Depth | 100 Ft |
| Size Frontage | 34 Ft |
| Size Irregular | 34 Ft X 100 Ft (irregular Lot) |
| Size Total Text | 34 Ft X 100 Ft (irregular Lot) |
| Zoning Description | R1u |
Rooms
| Level | Type | Length | Width | Dimensions |
|---|---|---|---|---|
| Second Level | 3pc Bathroom | 9'5" x 6'0" | ||
| Second Level | 3pc Ensuite Bath | 5'3" x 10'2" | ||
| Second Level | Bedroom | 10'4" x 8'9" | ||
| Second Level | Bedroom | 10'2" x 12'5" | ||
| Second Level | Primary Bedroom | 15'9" x 12'3" | ||
| Basement | Recreation Room | 10'7" x 18'4" | ||
| Basement | Laundry Room | 7'10" x 11'9" | ||
| Basement | Bedroom | 6'6" x 13'9" | ||
| Basement | Storage | 6'5" x 6'0" | ||
| Basement | Workshop | 10'6" x 7'10" | ||
| Main Level | 2pc Bathroom | 5'7" x 6'0" | ||
| Main Level | Dining Room | 10'11" x 11'11" | ||
| Main Level | Kitchen | 14'3" x 11'11" | ||
| Main Level | Living Room | 13'0" x 15'6" | ||
| Main Level | Foyer | 10'11" x 9'2" |
https://www.realtor.ca/real-estate/26690186/497-princess-louise-drive-ottawa-fallingbrook
Interested?
Contact us for more information

Antonio (Tony) Giampietro
Salesperson

2148 Carling Ave., Units 5 & 6
Ottawa, Ontario K2A 1H1
(613) 829-1818
www.kwintegrity.ca/


