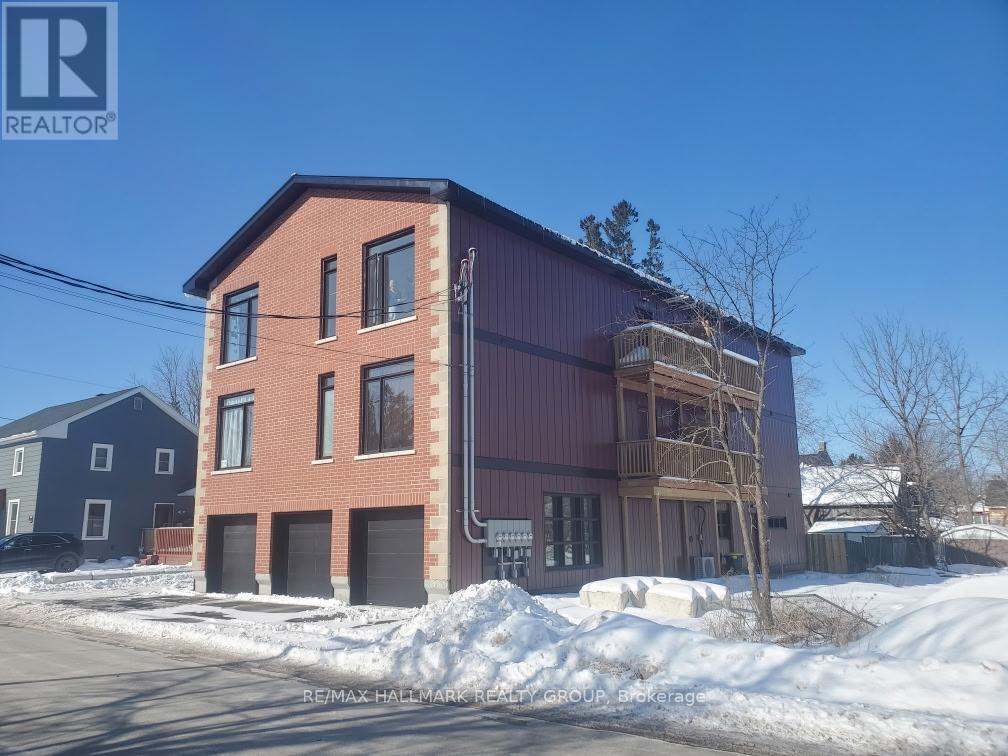Call Us: 613-457-5000
5 - 117 Drummond Street W Merrickville-Wolford, Ontario K0G 1N0
2 Bedroom
1 Bathroom
5,000 - 100,000 ft2
Fireplace
Central Air Conditioning
Forced Air
$2,100 Monthly
Modern 2 Bedroom Apartment, in unit laundry, new stainless steel appliances, garage parking, full 5 piece bathroom. Private balcony. One parking space comes with Unit. Large open concept at approximately 1100 Sq Ft. INTERIOR PHOTOS ARE OF UNIT 2 WHICH IS IDENTICAL TO UNIT 5 (id:19720)
Property Details
| MLS® Number | X12253505 |
| Property Type | Multi-family |
| Community Name | 804 - Merrickville |
| Features | Lane |
| Parking Space Total | 1 |
Building
| Bathroom Total | 1 |
| Bedrooms Above Ground | 2 |
| Bedrooms Total | 2 |
| Age | 0 To 5 Years |
| Amenities | Fireplace(s) |
| Appliances | Garage Door Opener Remote(s), Water Heater |
| Cooling Type | Central Air Conditioning |
| Exterior Finish | Brick Facing, Vinyl Siding |
| Fireplace Present | Yes |
| Fireplace Total | 1 |
| Foundation Type | Concrete |
| Heating Fuel | Natural Gas |
| Heating Type | Forced Air |
| Size Interior | 5,000 - 100,000 Ft2 |
| Type | Other |
| Utility Water | Municipal Water |
Parking
| Attached Garage | |
| Garage |
Land
| Acreage | No |
| Sewer | Sanitary Sewer |
| Size Depth | 83 Ft |
| Size Frontage | 60 Ft |
| Size Irregular | 60 X 83 Ft ; N/a |
| Size Total Text | 60 X 83 Ft ; N/a |
Utilities
| Cable | Installed |
| Electricity | Installed |
| Sewer | Installed |
Contact Us
Contact us for more information
Anthony Bassile
Salesperson
RE/MAX Hallmark Realty Group
610 Bronson Avenue
Ottawa, Ontario K1S 4E6
610 Bronson Avenue
Ottawa, Ontario K1S 4E6
(613) 236-5959
(613) 236-1515
www.hallmarkottawa.com/












