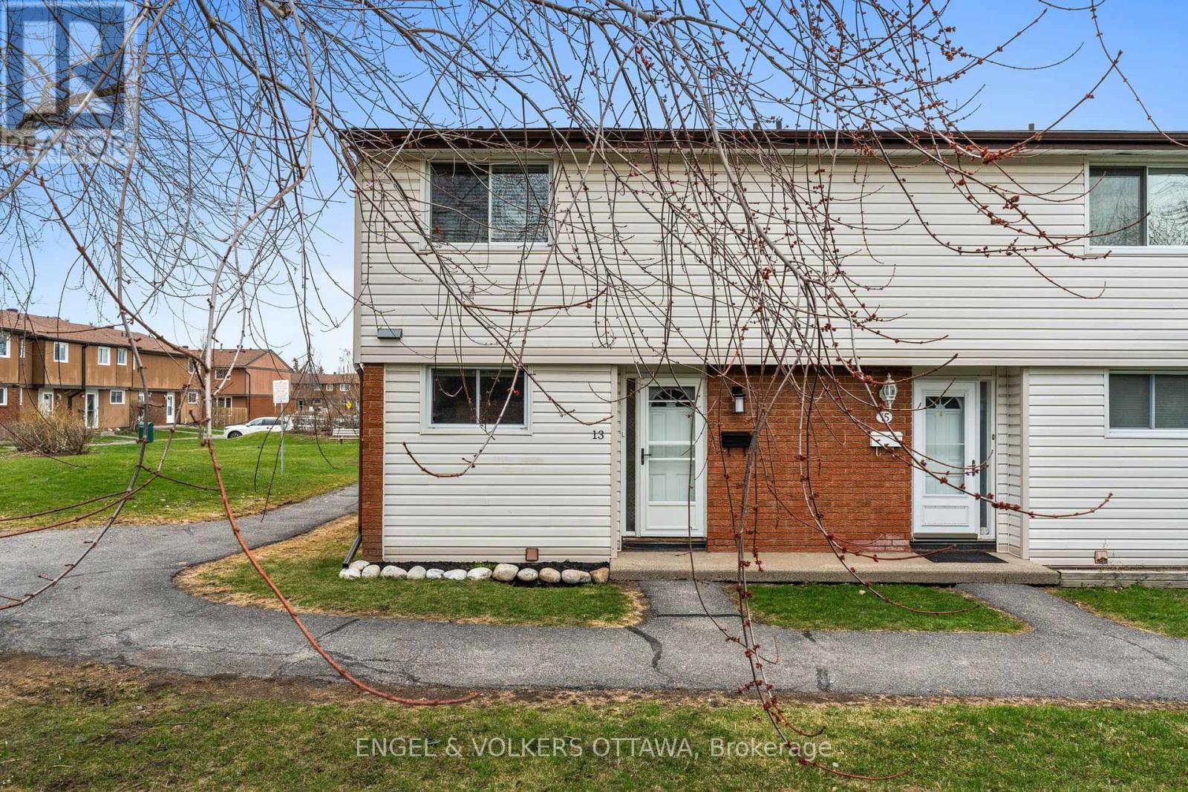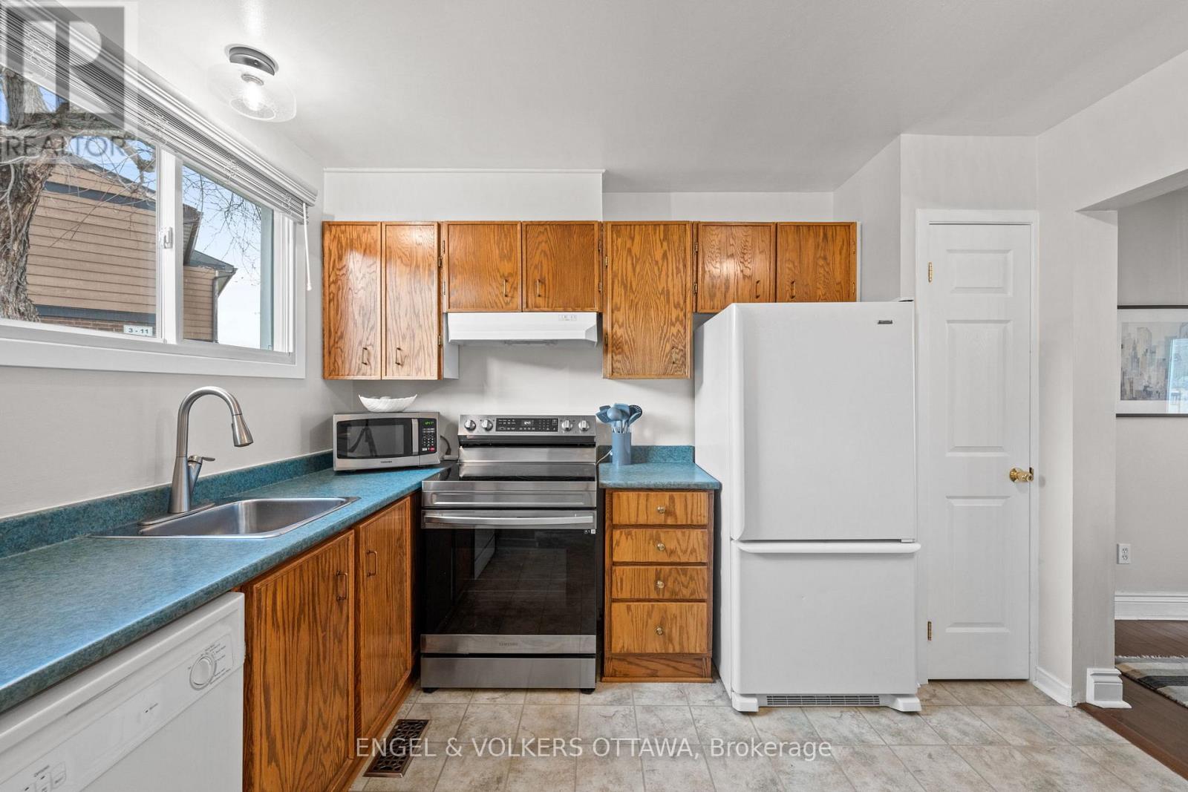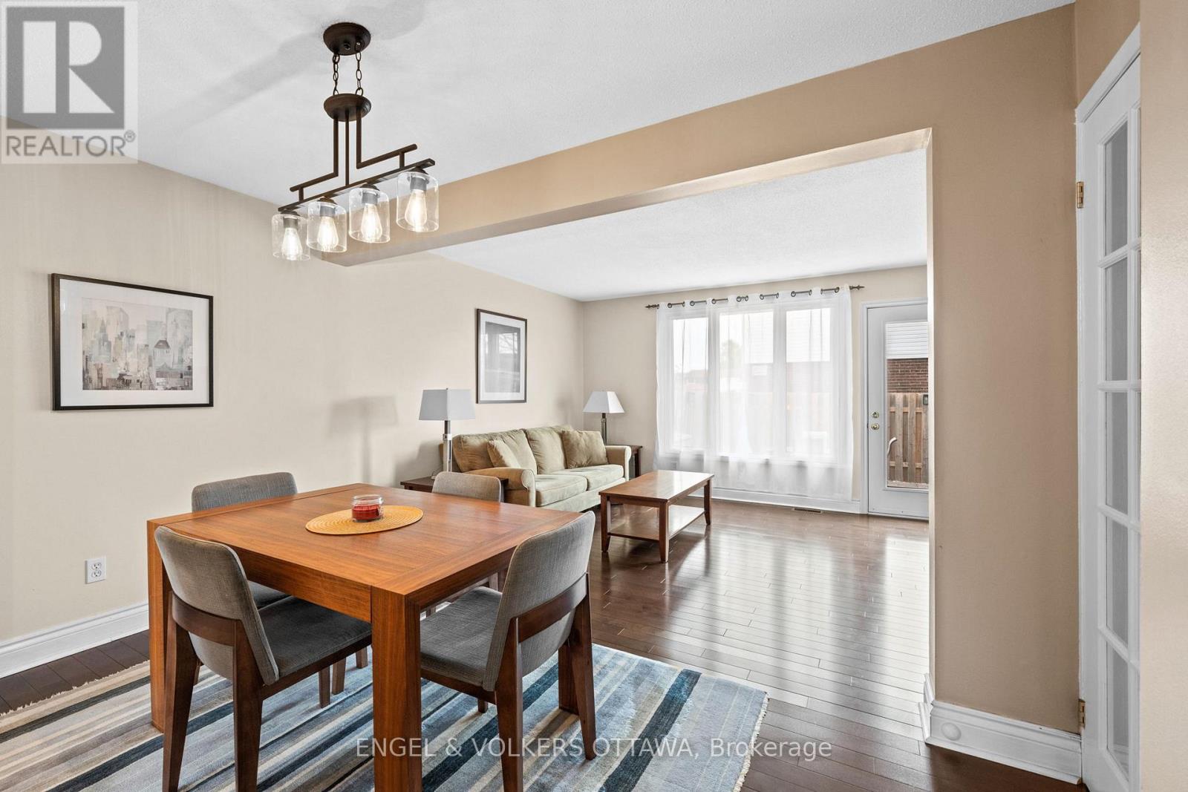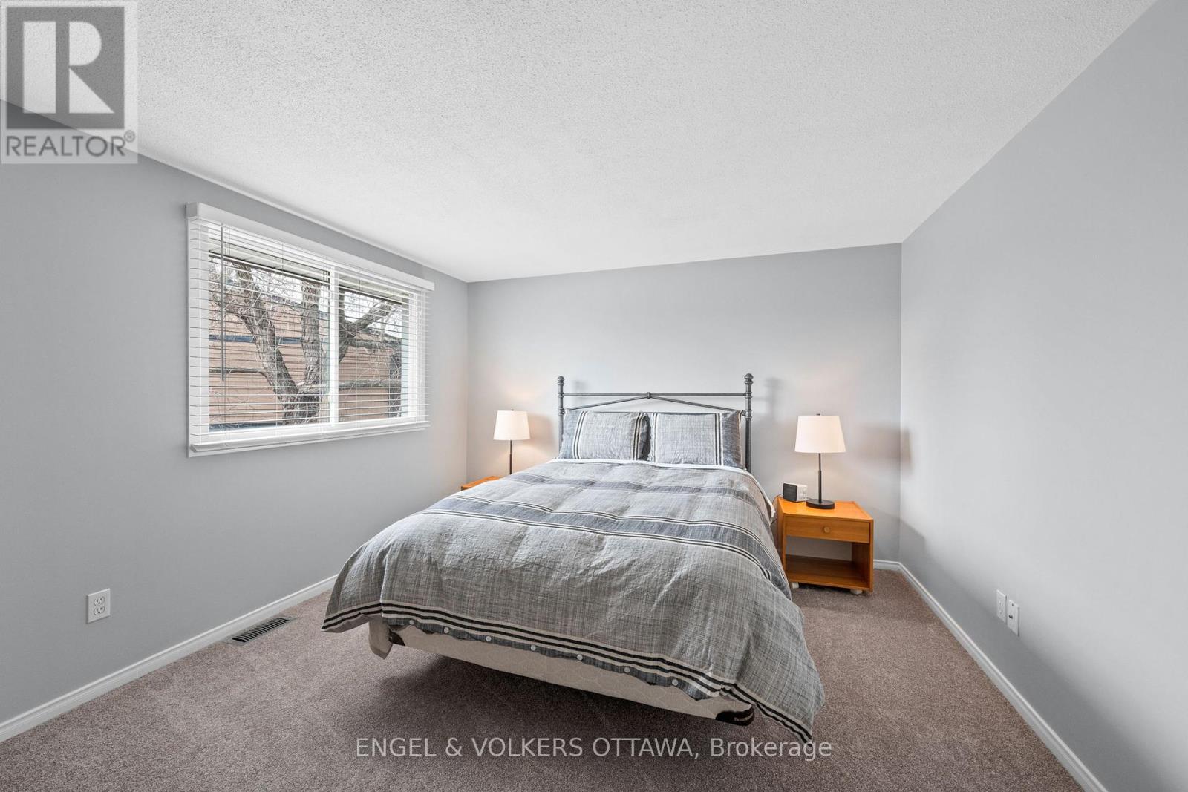5 - 13 Bellman Drive Ottawa, Ontario K2H 8S3
$419,900Maintenance, Common Area Maintenance, Water
$479 Monthly
Maintenance, Common Area Maintenance, Water
$479 MonthlyWelcome to 13 Bellman Drive, located in the highly sought-after Arlington Woods community. This meticulously maintained three-bedroom townhome condo offers a prime location close to schools, shopping, public transit, and a variety of local amenities. The main floor features gleaming hardwood floors and ample space for entertaining, with a spacious living room that flows into the adjoining dining area. The well-appointed kitchen includes all appliances. Upstairs, you will find brand new carpeting throughout, a generously sized primary bedroom with double closets, and two additional spacious bedrooms, along with a four-piece bathroom. The finished lower level offers a cozy rec room, laundry area, and plenty of storage space. Outside, enjoy a fully fenced and professionally landscaped yard with an interlock patio - perfect for relaxing or entertaining. (id:19720)
Property Details
| MLS® Number | X12111980 |
| Property Type | Single Family |
| Community Name | 7605 - Arlington Woods |
| Amenities Near By | Public Transit |
| Community Features | Pets Not Allowed |
| Features | Cul-de-sac |
| Parking Space Total | 1 |
| Structure | Patio(s) |
Building
| Bathroom Total | 2 |
| Bedrooms Above Ground | 3 |
| Bedrooms Total | 3 |
| Appliances | Dishwasher, Dryer, Stove, Washer, Refrigerator |
| Basement Development | Finished |
| Basement Type | Full (finished) |
| Construction Status | Insulation Upgraded |
| Cooling Type | Central Air Conditioning |
| Exterior Finish | Brick, Vinyl Siding |
| Half Bath Total | 1 |
| Heating Fuel | Natural Gas |
| Heating Type | Forced Air |
| Stories Total | 2 |
| Size Interior | 1,000 - 1,199 Ft2 |
| Type | Row / Townhouse |
Parking
| No Garage |
Land
| Acreage | No |
| Fence Type | Fenced Yard |
| Land Amenities | Public Transit |
| Landscape Features | Landscaped |
Rooms
| Level | Type | Length | Width | Dimensions |
|---|---|---|---|---|
| Second Level | Primary Bedroom | 4.63 m | 3.72 m | 4.63 m x 3.72 m |
| Second Level | Bedroom 2 | 3.42 m | 2.7 m | 3.42 m x 2.7 m |
| Second Level | Bedroom 3 | 4.48 m | 2.5 m | 4.48 m x 2.5 m |
| Second Level | Bathroom | 2.5 m | 1.63 m | 2.5 m x 1.63 m |
| Basement | Laundry Room | 2.6 m | 2.63 m | 2.6 m x 2.63 m |
| Basement | Recreational, Games Room | 3.87 m | 6.75 m | 3.87 m x 6.75 m |
| Ground Level | Kitchen | 3.45 m | 2.6 m | 3.45 m x 2.6 m |
| Ground Level | Living Room | 5.3 m | 3.6 m | 5.3 m x 3.6 m |
| Ground Level | Dining Room | 3.6 m | 2.38 m | 3.6 m x 2.38 m |
| Ground Level | Foyer | 3.31 m | 1.37 m | 3.31 m x 1.37 m |
| Ground Level | Bathroom | 2.26 m | 1.3 m | 2.26 m x 1.3 m |
https://www.realtor.ca/real-estate/28233563/5-13-bellman-drive-ottawa-7605-arlington-woods
Contact Us
Contact us for more information

Jim Cooper
Salesperson
cooperostapykteam.evrealestate.com/
5582 Manotick Main Street
Ottawa, Ontario K4M 1E2
(613) 695-6065
(613) 695-6462
ottawacentral.evrealestate.com/

Amanda Ostapyk
Salesperson
cooperostapykteam.evrealestate.com/
5582 Manotick Main Street
Ottawa, Ontario K4M 1E2
(613) 695-6065
(613) 695-6462
ottawacentral.evrealestate.com/




























