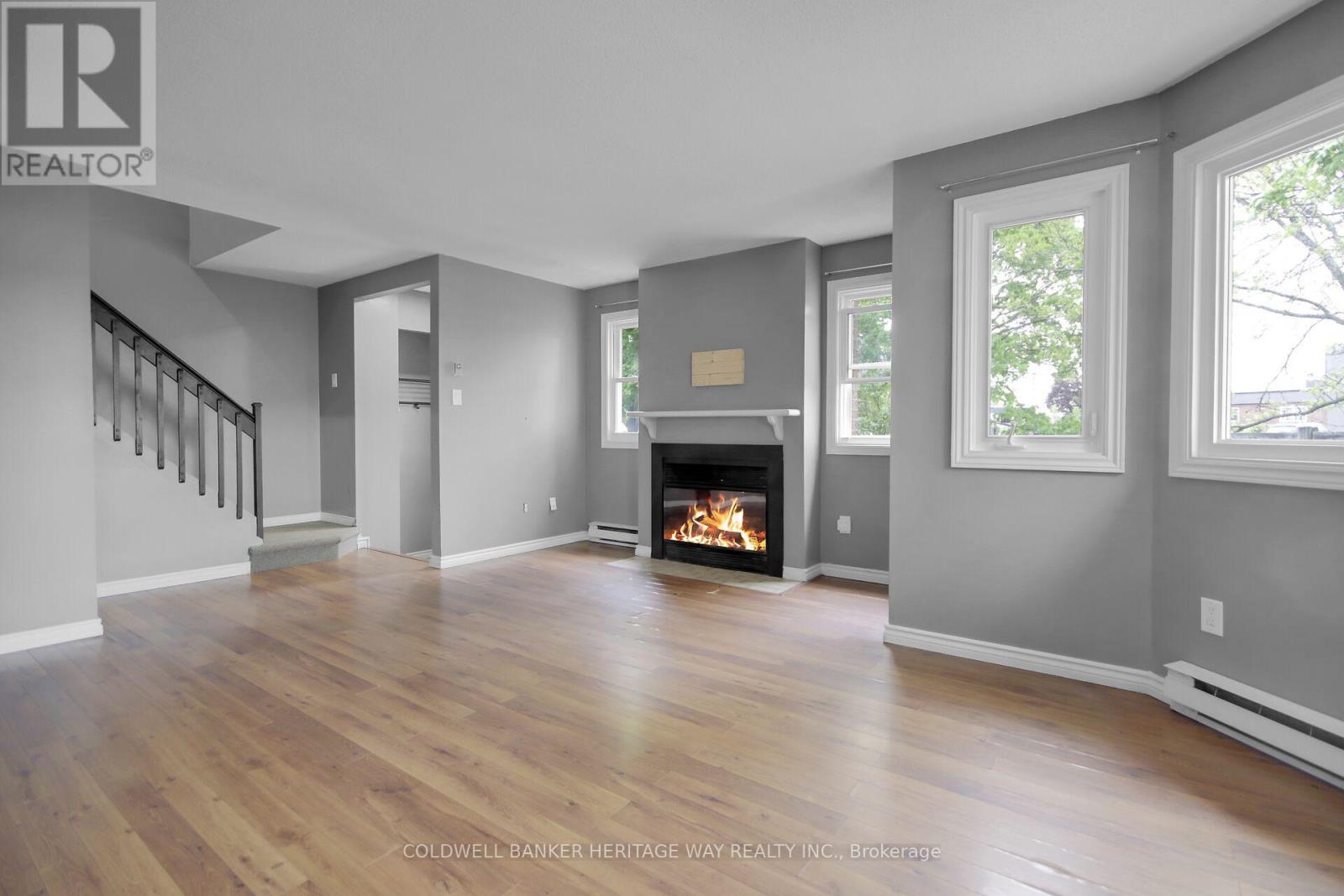5 - 335 Mullett Street Carleton Place, Ontario K7C 4J6
$319,900Maintenance, Water, Common Area Maintenance, Parking
$408 Monthly
Maintenance, Water, Common Area Maintenance, Parking
$408 MonthlyWelcome to 335 Mullett Square, this charming & clean 2 plus 1 bedroom condo townhouse with 1.5 bathrooms has great potential and also presents an excellent opportunity for cosmetic updates to truly make it your own. This is the most popular floorplan in the Mullett Square Complex, it allows you to walk directly into the main level where you will enjoy a great size kitchen with fridge and stove, a convenient 2pc bath, a dining room that will host a large gathering and huge living room with lots of windows and natural lighting, not to mention spacious foyer. Situated in a quiet, well-kept community, this home also features two well-sized bedrooms with ample closet space and a fully finished lower level that has a cozy family room, a third bedroom and lots of storage space. One of the best features is that you are only steps away from the former rail line that ran from Renfrew to Smith Falls, and now has now been converted to a gorgeous walking/biking trail that takes you across the picturesque Mississippi River and to some of our fabulous downtown shopping and restaurants. Whether you're a first-time buyer, downsizer, or investor, this is the perfect blank canvas. Enjoy a private fenced in yard, dedicated parking, and access to community amenities, all within close proximity to shopping, schools, parks, and transit. A solid property with room to personalize, don't miss your chance to add value in a fantastic location! (id:19720)
Property Details
| MLS® Number | X12171094 |
| Property Type | Single Family |
| Community Name | 909 - Carleton Place |
| Amenities Near By | Hospital |
| Community Features | Pet Restrictions |
| Features | Flat Site |
| Parking Space Total | 1 |
Building
| Bathroom Total | 2 |
| Bedrooms Above Ground | 2 |
| Bedrooms Below Ground | 1 |
| Bedrooms Total | 3 |
| Age | 31 To 50 Years |
| Amenities | Visitor Parking |
| Appliances | Water Heater, Dryer, Stove, Washer, Refrigerator |
| Basement Development | Partially Finished |
| Basement Type | Full (partially Finished) |
| Cooling Type | Window Air Conditioner |
| Exterior Finish | Brick, Vinyl Siding |
| Fire Protection | Smoke Detectors |
| Foundation Type | Poured Concrete |
| Half Bath Total | 1 |
| Heating Fuel | Electric |
| Heating Type | Baseboard Heaters |
| Stories Total | 2 |
| Size Interior | 1,200 - 1,399 Ft2 |
| Type | Row / Townhouse |
Parking
| No Garage |
Land
| Acreage | No |
| Fence Type | Fenced Yard |
| Land Amenities | Hospital |
| Zoning Description | Condominium |
Rooms
| Level | Type | Length | Width | Dimensions |
|---|---|---|---|---|
| Second Level | Bedroom | 4.54 m | 3.68 m | 4.54 m x 3.68 m |
| Second Level | Bedroom 2 | 5.36 m | 3.01 m | 5.36 m x 3.01 m |
| Second Level | Bathroom | 3.62 m | 1.61 m | 3.62 m x 1.61 m |
| Lower Level | Laundry Room | 3.62 m | 3.29 m | 3.62 m x 3.29 m |
| Lower Level | Other | 2.01 m | 1.52 m | 2.01 m x 1.52 m |
| Lower Level | Family Room | 4.57 m | 3.04 m | 4.57 m x 3.04 m |
| Lower Level | Bedroom 3 | 3.07 m | 3.32 m | 3.07 m x 3.32 m |
| Main Level | Living Room | 5.42 m | 3.62 m | 5.42 m x 3.62 m |
| Main Level | Dining Room | 3.9 m | 2.74 m | 3.9 m x 2.74 m |
| Main Level | Kitchen | 4.75 m | 2.68 m | 4.75 m x 2.68 m |
| Main Level | Foyer | 1.52 m | 1.21 m | 1.52 m x 1.21 m |
| Main Level | Bathroom | 1.64 m | 1.34 m | 1.64 m x 1.34 m |
https://www.realtor.ca/real-estate/28362054/5-335-mullett-street-carleton-place-909-carleton-place
Contact Us
Contact us for more information

Jeffrey D. Wilson
Salesperson
www.jeffwilsonrealestate.com/
cpjeffwilson/
57 Bridge Street
Carleton Place, Ontario K7C 2V2
(613) 253-3175
(613) 253-7198

















































