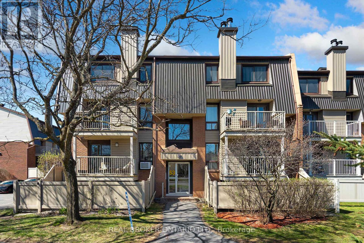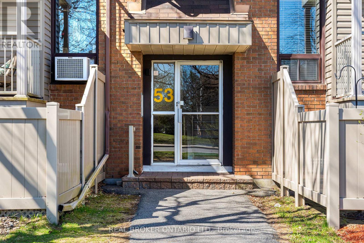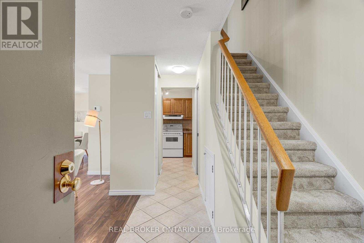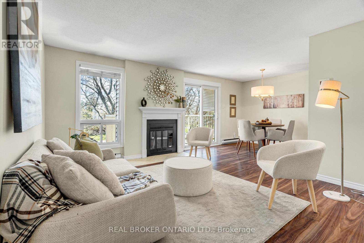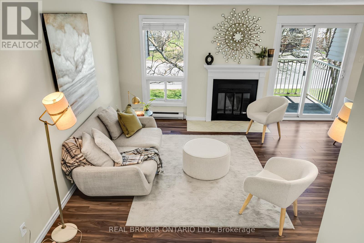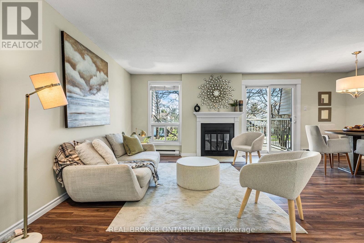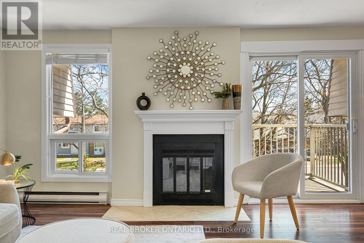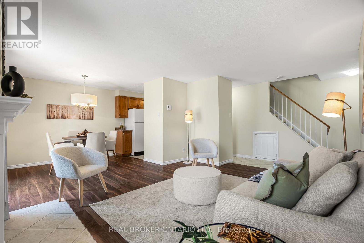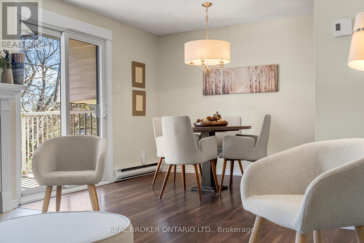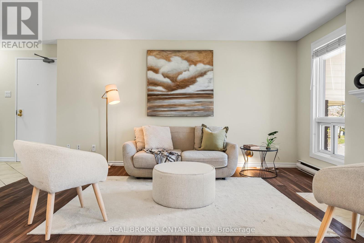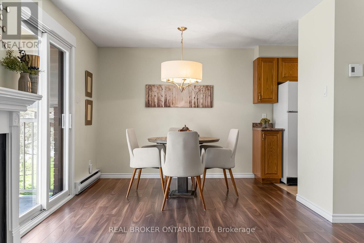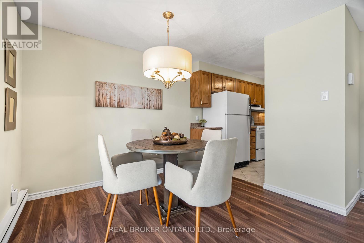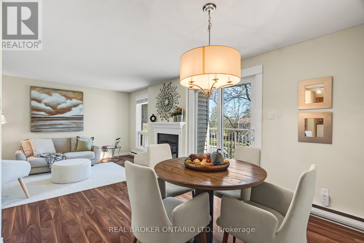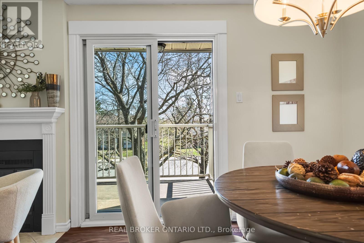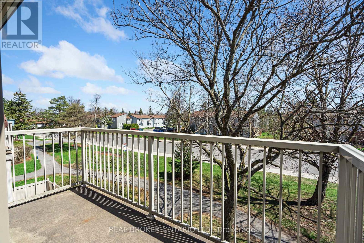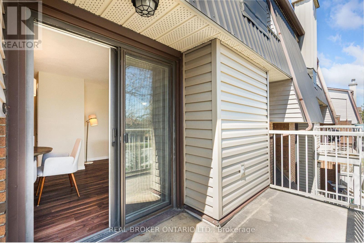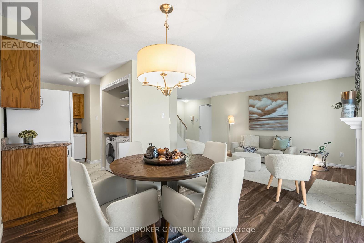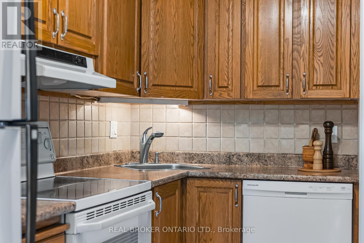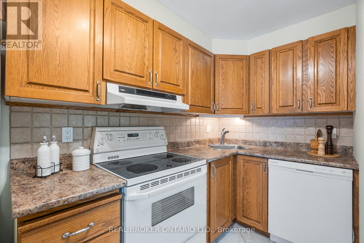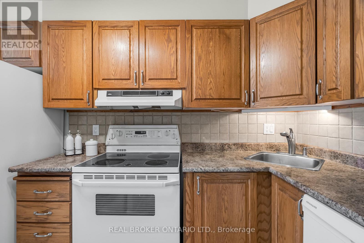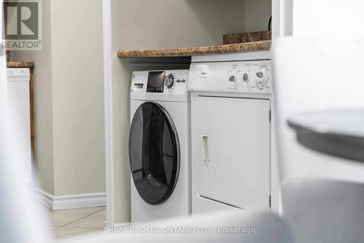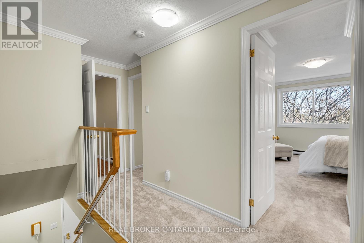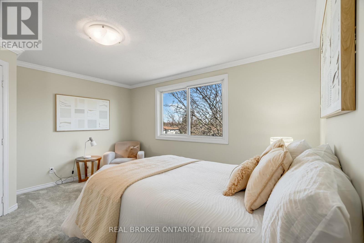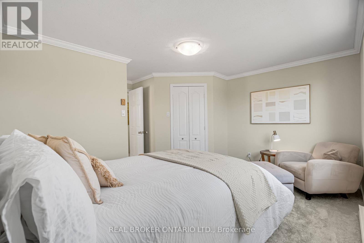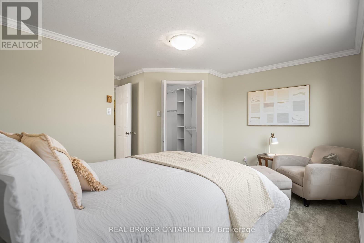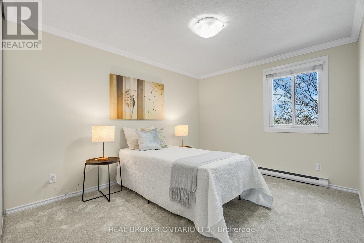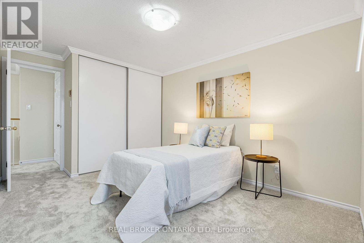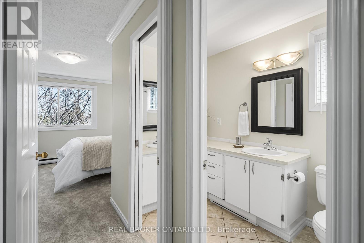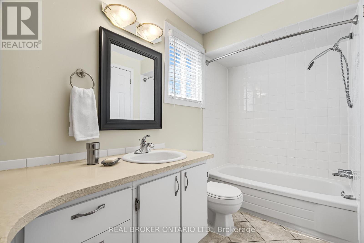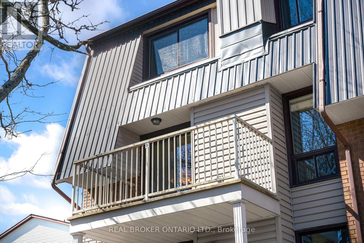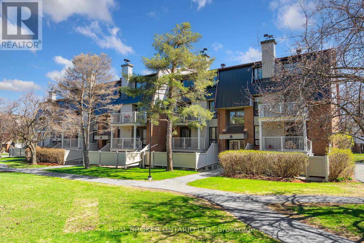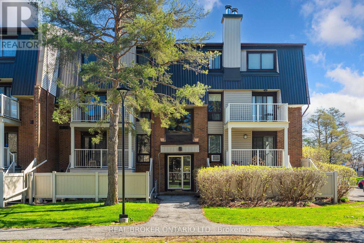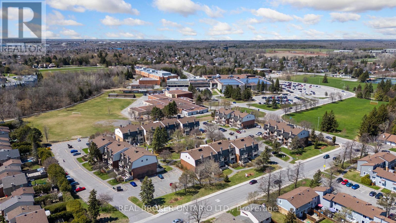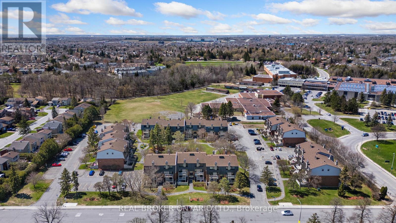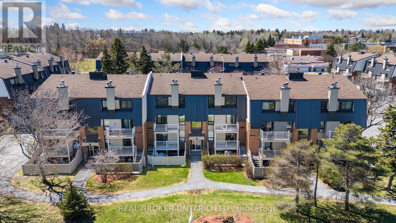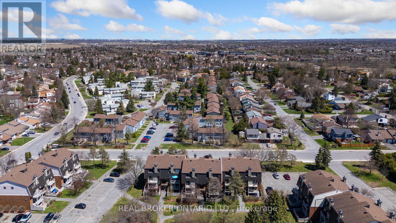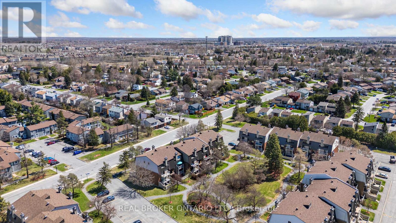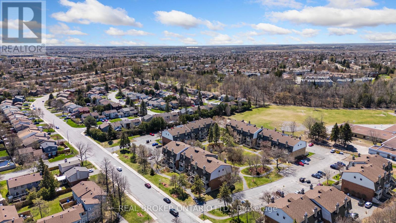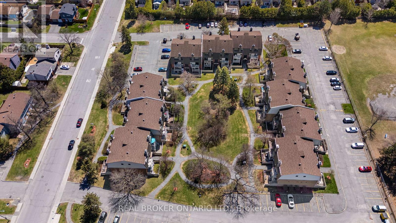5 - 53 Sherway Drive Ottawa, Ontario K2J 2K3
$349,900Maintenance, Water, Insurance, Common Area Maintenance
$484.40 Monthly
Maintenance, Water, Insurance, Common Area Maintenance
$484.40 MonthlyWelcome 5-53 Sherway Drive! This two-storey move-in-ready upper-level 2-bedroom, 1.5-bath condo is ideally situated in the heart of Barrhaven. The main floor greets you with an airy, open-concept living and dining space, highlighted by a charming fireplace, perfect for cozy nights or easygoing gatherings. Step through sliding doors to your private east-facing balcony, the ideal spot to enjoy your morning coffee in the sunshine. The kitchen offers plenty of cabinetry along with an in-unit laundry nook. A powder room completes the main level for added functionality. Upstairs, the bright and spacious primary bedroom boasts two closets and direct access to a full bathroom featuring double sinks and a handy cheater-ensuite design. A second large bedroom and a versatile den, perfect for a home office or additional storage, complete the upper level. With one dedicated parking space, this home is truly move-in ready. Located close to parks, schools, shopping, public transit, and the Walter Baker Recreation Centre, this is convenient condo living at its best. (id:19720)
Property Details
| MLS® Number | X12117652 |
| Property Type | Single Family |
| Community Name | 7701 - Barrhaven - Pheasant Run |
| Community Features | Pet Restrictions |
| Features | Balcony, In Suite Laundry |
| Parking Space Total | 1 |
Building
| Bathroom Total | 2 |
| Bedrooms Above Ground | 2 |
| Bedrooms Total | 2 |
| Amenities | Fireplace(s) |
| Appliances | Dryer, Hood Fan, Water Heater, Stove, Washer, Refrigerator |
| Exterior Finish | Brick, Vinyl Siding |
| Fireplace Present | Yes |
| Fireplace Total | 1 |
| Half Bath Total | 1 |
| Heating Fuel | Electric |
| Heating Type | Baseboard Heaters |
| Size Interior | 1,000 - 1,199 Ft2 |
| Type | Row / Townhouse |
Parking
| No Garage |
Land
| Acreage | No |
Rooms
| Level | Type | Length | Width | Dimensions |
|---|---|---|---|---|
| Main Level | Dining Room | 3.0175 m | 2.5298 m | 3.0175 m x 2.5298 m |
| Main Level | Kitchen | 3.3528 m | 2.1641 m | 3.3528 m x 2.1641 m |
| Main Level | Living Room | 4.2062 m | 3.6881 m | 4.2062 m x 3.6881 m |
| Upper Level | Primary Bedroom | 3.9624 m | 4.2367 m | 3.9624 m x 4.2367 m |
| Upper Level | Bedroom | 3.6576 m | 2.7737 m | 3.6576 m x 2.7737 m |
| Upper Level | Other | 2.1336 m | 2.6822 m | 2.1336 m x 2.6822 m |
https://www.realtor.ca/real-estate/28244892/5-53-sherway-drive-ottawa-7701-barrhaven-pheasant-run
Contact Us
Contact us for more information

Kevin Cosgrove
Salesperson
www.youtube.com/embed/NJPDyzTDHDQ
www.youtube.com/embed/e0zenON1f0k
1 Rideau St Unit 7th Floor
Ottawa, Ontario K1N 8S7
(888) 311-1172
www.joinreal.com/


