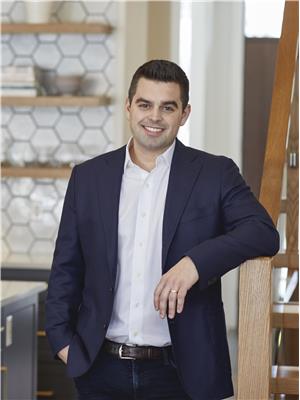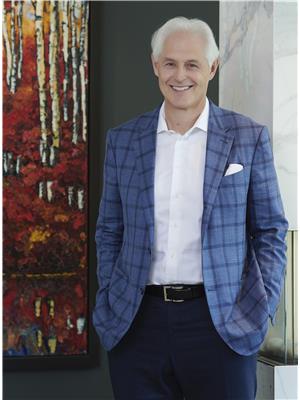5 Benchland Street Ottawa, Ontario K2J 4C9
$699,000
OPEN HOUSE Saturday June 28, 2-4PM. Welcome to 5 Benchland St - Beautiful and well maintained 3+1 bedroom home in a sought-after, family-friendly neighbourhood. Main level features an open-concept layout that connects the kitchen, dining area, and spacious living room. Main level also offers a gas fireplace, bamboo flooring, and large patio doors that open to a private backyard retreat, fully fenced with a 15' x 30' saltwater pool and a covered deck ideal for entertaining. The second level has three bedrooms, including large primary suite with a walk-in closet and a renovated 3-piece ensuite. The finished lower level offers a cozy family room, an additional bedroom, laundry and storage. Double wide driveway leading to attached single garage. Updates include: Furnace (2024), gas pool heater (2024), salt water chlorine generator (2022). (id:19720)
Open House
This property has open houses!
2:00 pm
Ends at:4:00 pm
Property Details
| MLS® Number | X12244580 |
| Property Type | Single Family |
| Community Name | 7706 - Barrhaven - Longfields |
| Equipment Type | Water Heater - Gas |
| Parking Space Total | 5 |
| Pool Features | Salt Water Pool |
| Pool Type | Inground Pool |
| Rental Equipment Type | Water Heater - Gas |
Building
| Bathroom Total | 3 |
| Bedrooms Above Ground | 3 |
| Bedrooms Below Ground | 1 |
| Bedrooms Total | 4 |
| Amenities | Fireplace(s) |
| Appliances | Dishwasher, Dryer, Stove, Washer, Refrigerator |
| Basement Development | Finished |
| Basement Type | N/a (finished) |
| Construction Style Attachment | Detached |
| Cooling Type | Central Air Conditioning |
| Exterior Finish | Vinyl Siding |
| Fireplace Present | Yes |
| Fireplace Total | 1 |
| Foundation Type | Poured Concrete |
| Half Bath Total | 1 |
| Heating Fuel | Natural Gas |
| Heating Type | Forced Air |
| Stories Total | 2 |
| Size Interior | 1,100 - 1,500 Ft2 |
| Type | House |
| Utility Water | Municipal Water |
Parking
| Attached Garage | |
| Garage |
Land
| Acreage | No |
| Sewer | Sanitary Sewer |
| Size Depth | 110 Ft ,10 In |
| Size Frontage | 35 Ft ,3 In |
| Size Irregular | 35.3 X 110.9 Ft |
| Size Total Text | 35.3 X 110.9 Ft |
Rooms
| Level | Type | Length | Width | Dimensions |
|---|---|---|---|---|
| Second Level | Primary Bedroom | 3.3 m | 4.69 m | 3.3 m x 4.69 m |
| Second Level | Bedroom 2 | 3.32 m | 3.79 m | 3.32 m x 3.79 m |
| Second Level | Bedroom 3 | 3.03 m | 4.86 m | 3.03 m x 4.86 m |
| Second Level | Bathroom | 2.65 m | 1.52 m | 2.65 m x 1.52 m |
| Second Level | Bathroom | 2.65 m | 1.51 m | 2.65 m x 1.51 m |
| Basement | Recreational, Games Room | 4.74 m | 3.61 m | 4.74 m x 3.61 m |
| Basement | Utility Room | 2.61 m | 4.55 m | 2.61 m x 4.55 m |
| Basement | Office | 3 m | 3.02 m | 3 m x 3.02 m |
| Main Level | Kitchen | 2.76 m | 3.41 m | 2.76 m x 3.41 m |
| Main Level | Living Room | 6.26 m | 18.6 m | 6.26 m x 18.6 m |
| Main Level | Dining Room | 3 m | 5.99 m | 3 m x 5.99 m |
| Main Level | Bathroom | 1.35 m | 1.91 m | 1.35 m x 1.91 m |
Utilities
| Cable | Available |
| Electricity | Installed |
| Sewer | Installed |
https://www.realtor.ca/real-estate/28518977/5-benchland-street-ottawa-7706-barrhaven-longfields
Contact Us
Contact us for more information

Derek Hooper
Broker
www.hooperrealty.ca/
403 Bank St
Ottawa, Ontario K2P 1Y6
(877) 366-2213

Jeff Hooper
Broker
www.hooperrealty.ca/
403 Bank St
Ottawa, Ontario K2P 1Y6
(877) 366-2213
Alexandra Laureys
Salesperson
403 Bank St
Ottawa, Ontario K2P 1Y6
(877) 366-2213












































