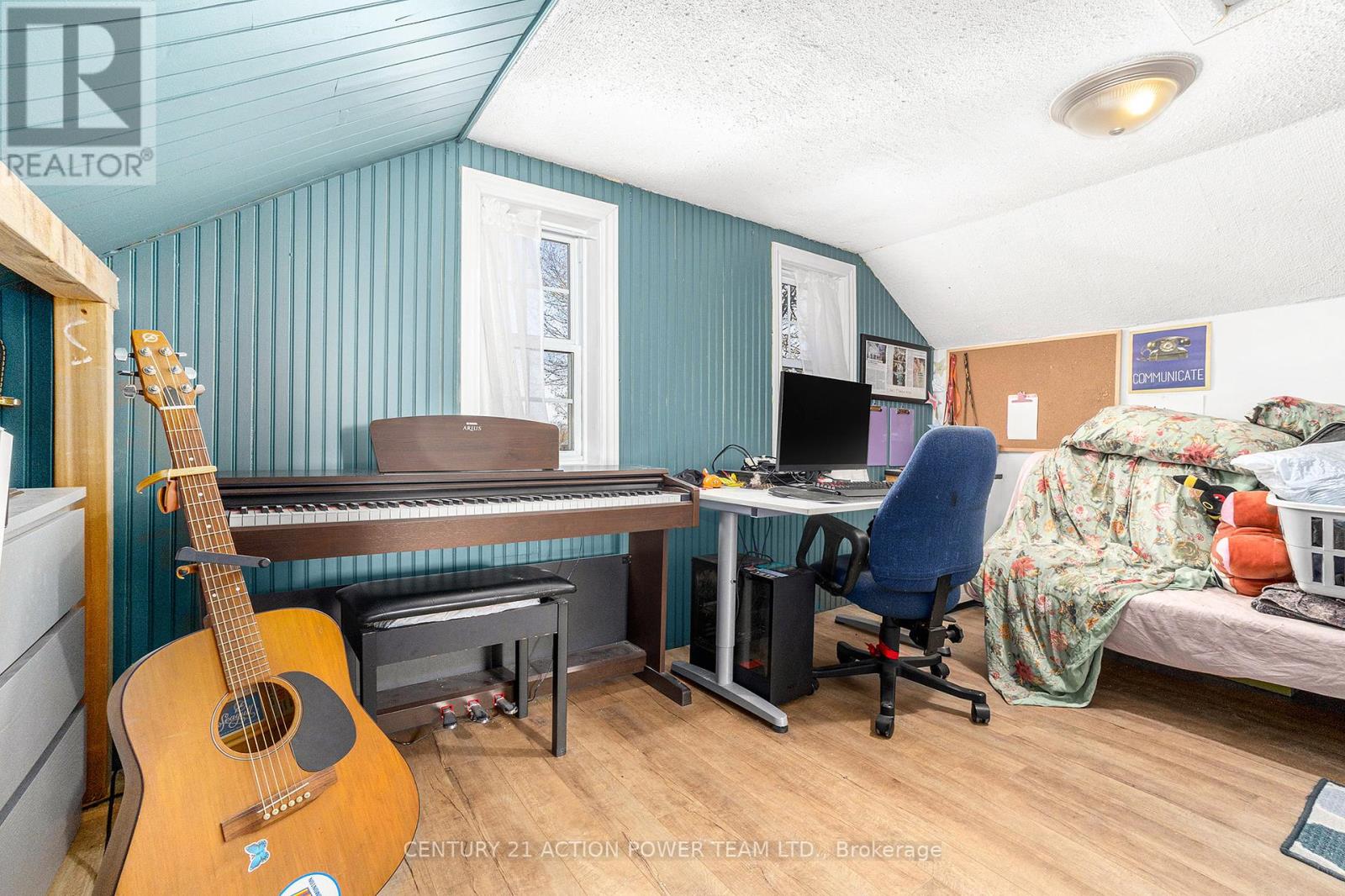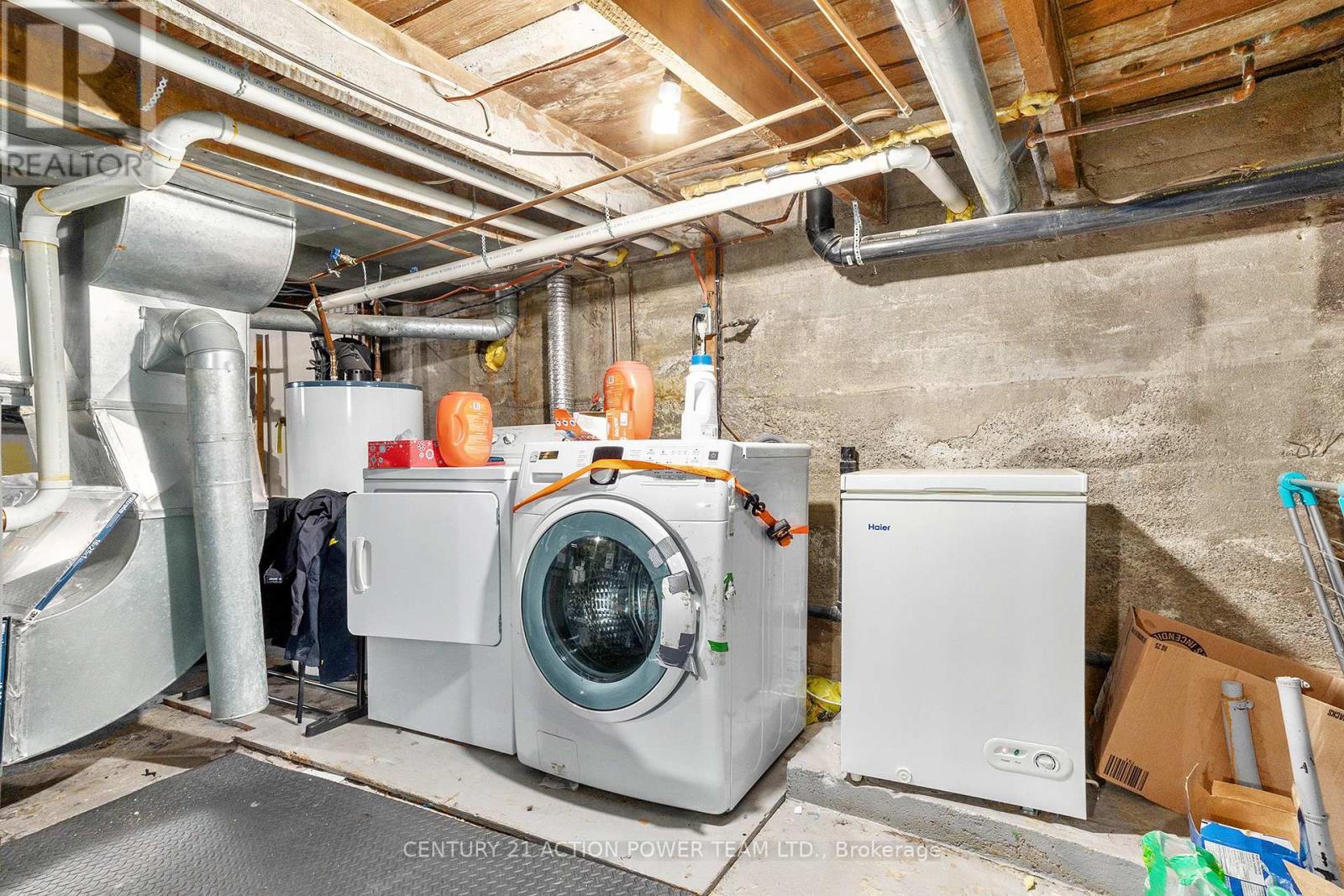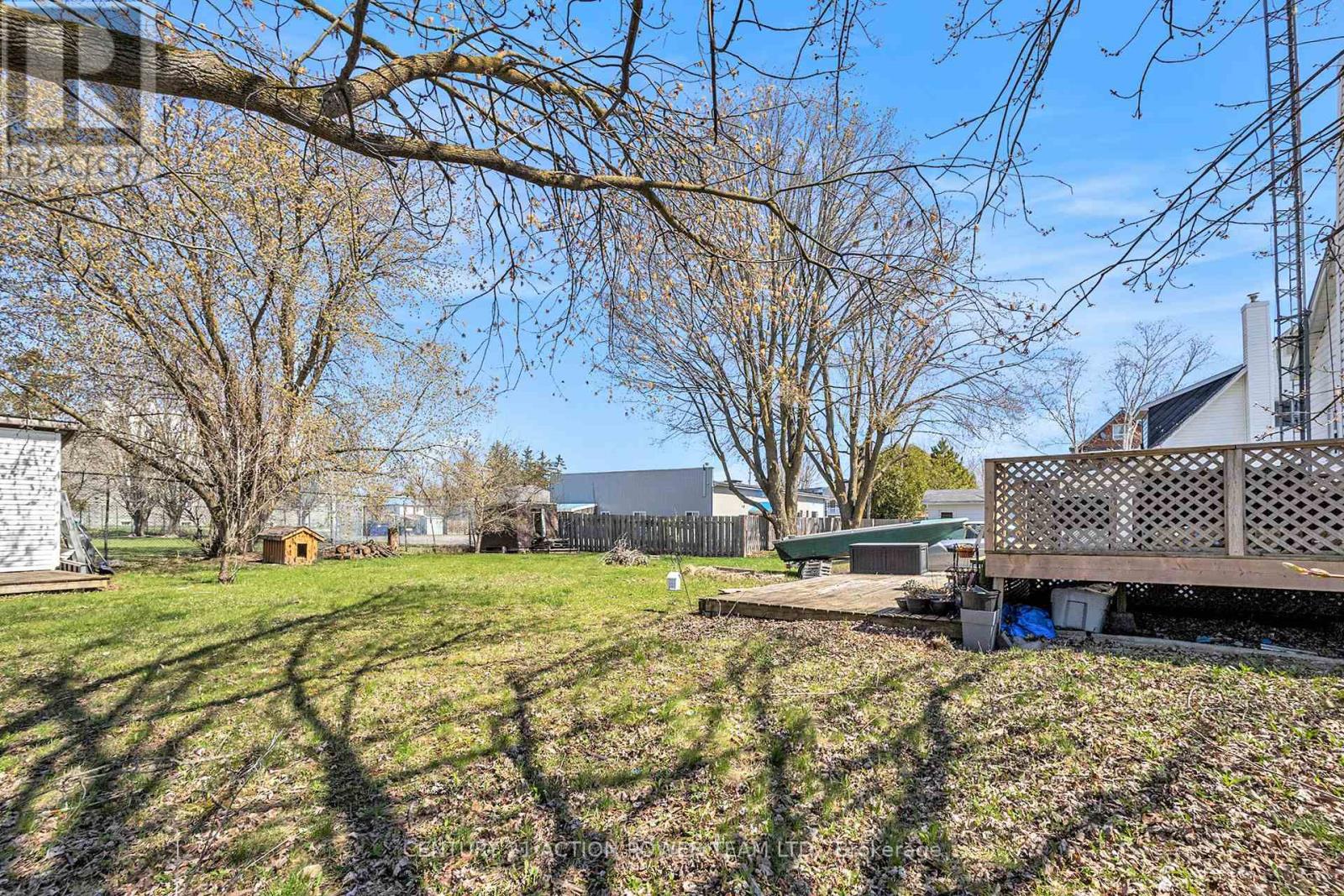5 Concession Street W North Stormont, Ontario K0A 1R0
$374,900
Attention first-time buyers, this lovely 2-bedroom 1 bath home offers a main floor open concept, a kitchen with centre island and built-in bar fridge, all appliances are included, dining room - living room offers lots of natural light, patio doors onto large deck & patio. Main floor 4-pc bathroom, upper level offers a reading area by the sun-filled window, and 2 bedrooms on each side with a built-in storage closet. The basement is full offer laundry facilities and plenty of storage. Walking distance to post office, medical clinic, church, general store, pizza shop & and bar. boat dock, firehall, playground, community centre & library. Easy commute to Ottawa, 45 min to downtown. (id:19720)
Property Details
| MLS® Number | X12120533 |
| Property Type | Single Family |
| Community Name | 711 - North Stormont (Finch) Twp |
| Features | Sump Pump |
| Parking Space Total | 10 |
Building
| Bathroom Total | 1 |
| Bedrooms Above Ground | 2 |
| Bedrooms Total | 2 |
| Appliances | Water Heater, Dishwasher, Dryer, Stove, Washer, Window Coverings, Refrigerator |
| Basement Development | Unfinished |
| Basement Type | N/a (unfinished) |
| Construction Style Attachment | Detached |
| Cooling Type | Central Air Conditioning |
| Exterior Finish | Vinyl Siding |
| Foundation Type | Poured Concrete |
| Heating Fuel | Natural Gas |
| Heating Type | Forced Air |
| Stories Total | 2 |
| Size Interior | 700 - 1,100 Ft2 |
| Type | House |
| Utility Water | Municipal Water |
Parking
| No Garage |
Land
| Acreage | No |
| Sewer | Sanitary Sewer |
| Size Depth | 112 Ft |
| Size Frontage | 84 Ft ,6 In |
| Size Irregular | 84.5 X 112 Ft |
| Size Total Text | 84.5 X 112 Ft |
| Zoning Description | Res |
Rooms
| Level | Type | Length | Width | Dimensions |
|---|---|---|---|---|
| Second Level | Primary Bedroom | 3.56 m | 3.93 m | 3.56 m x 3.93 m |
| Second Level | Bedroom | 3.8 m | 2.89 m | 3.8 m x 2.89 m |
| Second Level | Loft | 3.55 m | 1.88 m | 3.55 m x 1.88 m |
| Second Level | Other | 1.73 m | 3.93 m | 1.73 m x 3.93 m |
| Second Level | Other | 1.51 m | 2.89 m | 1.51 m x 2.89 m |
| Basement | Other | 7.1 m | 7.94 m | 7.1 m x 7.94 m |
| Main Level | Kitchen | 3.14 m | 3.93 m | 3.14 m x 3.93 m |
| Main Level | Dining Room | 3.96 m | 2.5 m | 3.96 m x 2.5 m |
| Main Level | Living Room | 4.08 m | 5.44 m | 4.08 m x 5.44 m |
Utilities
| Cable | Installed |
| Sewer | Installed |
Contact Us
Contact us for more information

Claudette Leduc
Salesperson
www.your-home.ca/
926 Notre Dame,po Box 38,ste F
Embrun, Ontario K0A 1W0
(613) 443-2272
(613) 443-2276

























