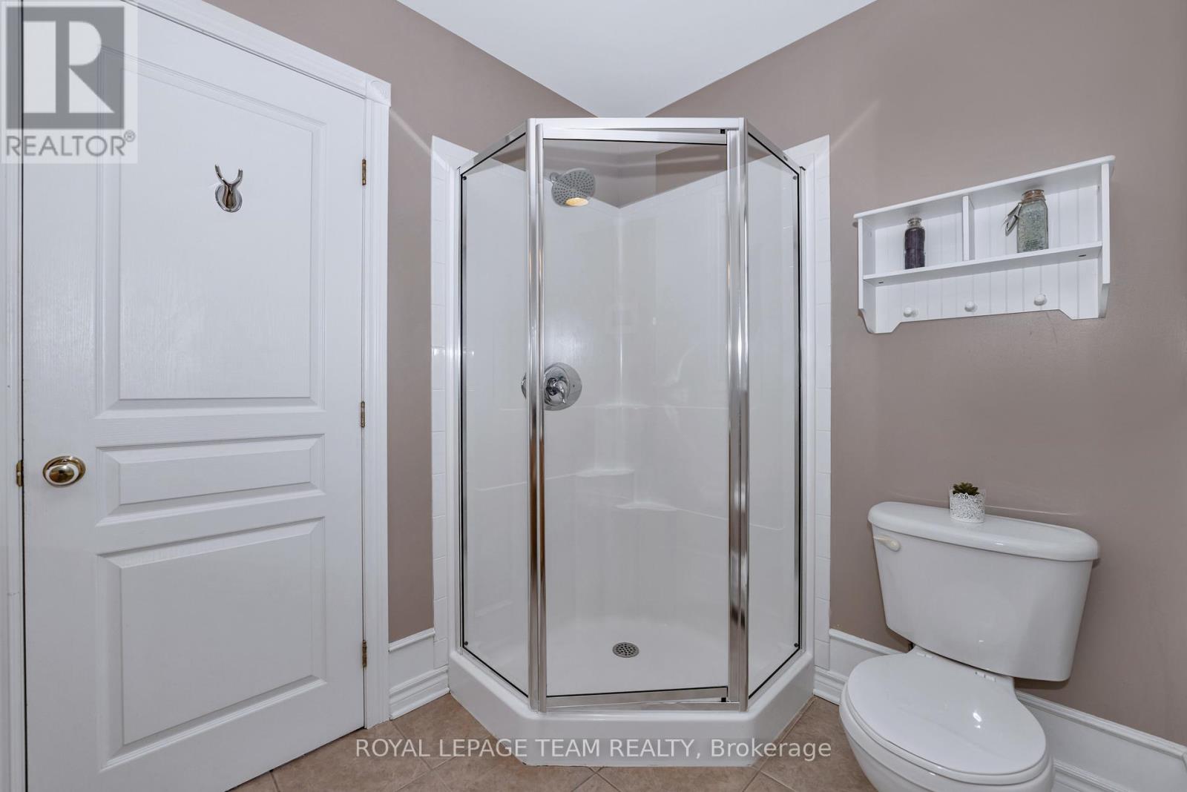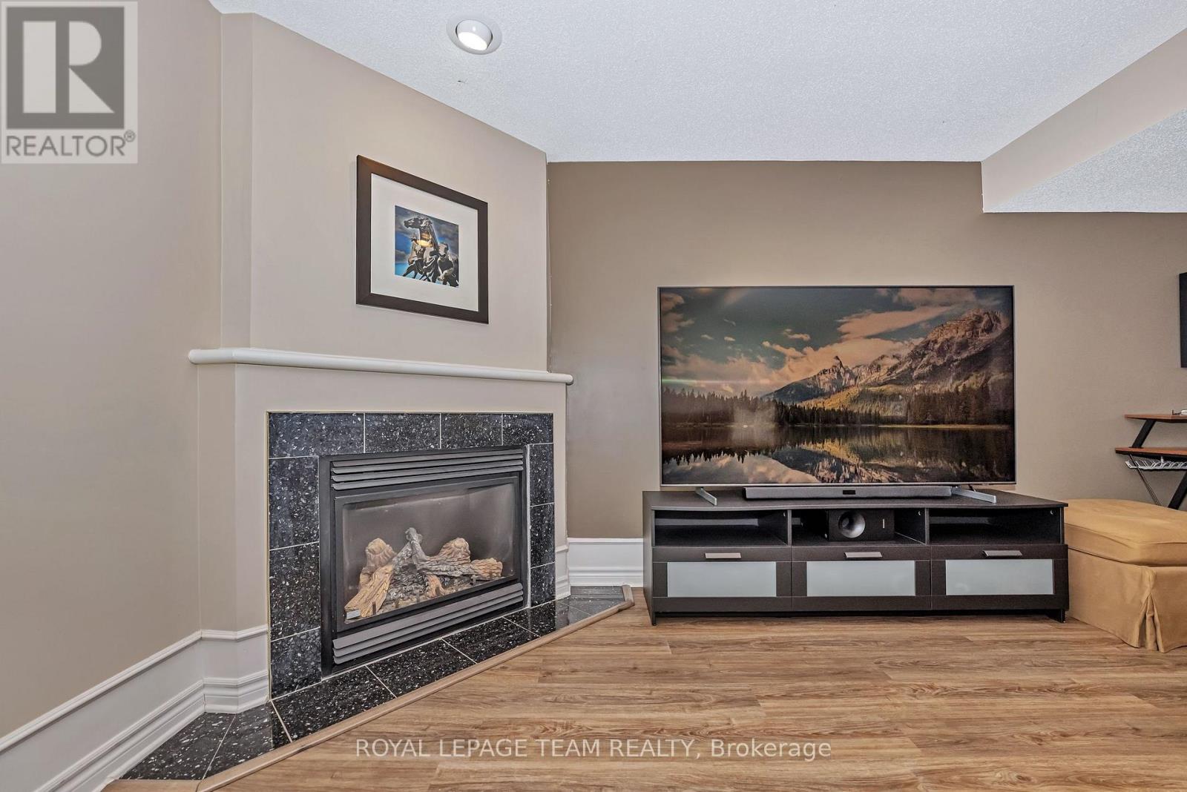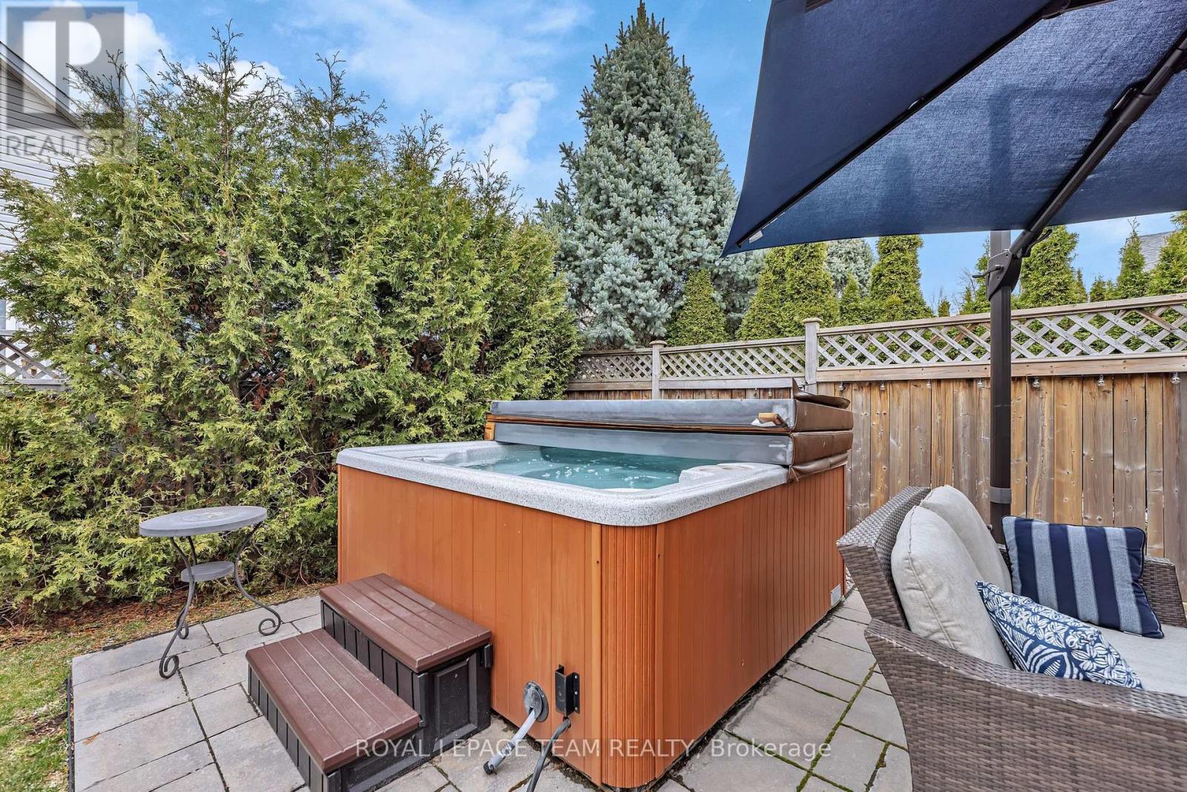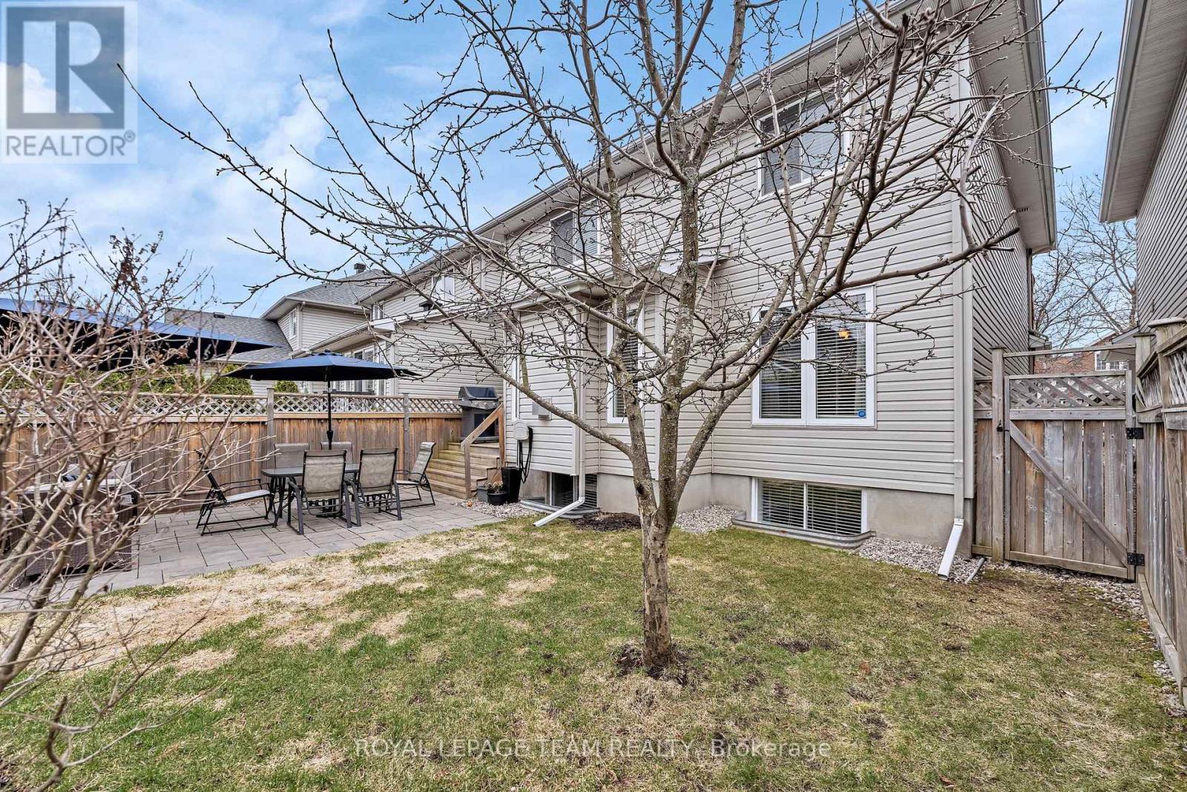5 Drysdale Street Ottawa, Ontario K2K 3L3
$819,000
Welcome home to 5 Drysdale Street in the desirable neighbourhood of Village Green! This beautifully maintained two storey detached family home checks every box. Pride of ownership shines throughout its 3+1 bedrooms and 2.5 baths. A charming front porch welcomes you into an open-concept main level, where hardwood and tile flooring guide you from the inviting entry to a spacious living and dining area anchored by a gas fireplace with a stone surround. The eat-in kitchen is bright and functional, with a center island and breakfast bar, solid wood cabinetry, tile backsplash, and upgraded stainless steel appliances. A convenient two piece powder room and inside entry to the one car garage complete with built-in storage round out the main floor. Upstairs, you'll find three well-sized bedrooms each featuring upgraded laminate flooring and two full bathrooms. The primary suite boasts double doors, a walk-in closet, and a 4 piece ensuite with a luxurious soaker tub. The second bedroom also offers its own walk-in closet. The fully finished lower level features luxury vinyl flooring, a 4th bedroom, a great room with a second gas fireplace, a laundry area, and abundant storage space. Outside, the private backyard oasis includes a large patio, hot tub, storage shed, and fully fenced yard, all framed by a neat front stone walkway. Situated close to top schools, parks, shopping, and public transit, this home is both practical and picturesque. Don't miss the opportunity to make it yours - schedule your private viewing today! (id:19720)
Property Details
| MLS® Number | X12100404 |
| Property Type | Single Family |
| Community Name | 9001 - Kanata - Beaverbrook |
| Amenities Near By | Public Transit |
| Equipment Type | Water Heater |
| Features | Carpet Free |
| Parking Space Total | 3 |
| Rental Equipment Type | Water Heater |
| Structure | Patio(s), Porch, Shed |
Building
| Bathroom Total | 3 |
| Bedrooms Above Ground | 3 |
| Bedrooms Below Ground | 1 |
| Bedrooms Total | 4 |
| Amenities | Fireplace(s) |
| Appliances | Hot Tub, Garage Door Opener Remote(s), Central Vacuum, Water Meter, Alarm System, Blinds, Dishwasher, Dryer, Garage Door Opener, Hood Fan, Storage Shed, Stove, Washer, Refrigerator |
| Basement Development | Finished |
| Basement Type | Full (finished) |
| Construction Style Attachment | Detached |
| Cooling Type | Central Air Conditioning |
| Exterior Finish | Brick, Vinyl Siding |
| Fire Protection | Alarm System |
| Fireplace Present | Yes |
| Fireplace Total | 2 |
| Flooring Type | Ceramic, Vinyl, Hardwood, Laminate |
| Foundation Type | Poured Concrete |
| Half Bath Total | 1 |
| Heating Fuel | Natural Gas |
| Heating Type | Forced Air |
| Stories Total | 2 |
| Size Interior | 1,500 - 2,000 Ft2 |
| Type | House |
| Utility Water | Municipal Water |
Parking
| Attached Garage | |
| Garage |
Land
| Acreage | No |
| Fence Type | Fully Fenced, Fenced Yard |
| Land Amenities | Public Transit |
| Landscape Features | Landscaped |
| Sewer | Sanitary Sewer |
| Size Depth | 100 Ft ,1 In |
| Size Frontage | 35 Ft ,1 In |
| Size Irregular | 35.1 X 100.1 Ft |
| Size Total Text | 35.1 X 100.1 Ft |
Rooms
| Level | Type | Length | Width | Dimensions |
|---|---|---|---|---|
| Second Level | Bathroom | 2.16 m | 1.52 m | 2.16 m x 1.52 m |
| Second Level | Primary Bedroom | 4.57 m | 3.67 m | 4.57 m x 3.67 m |
| Second Level | Bedroom | 3.38 m | 2.77 m | 3.38 m x 2.77 m |
| Second Level | Bedroom | 3.38 m | 5.79 m | 3.38 m x 5.79 m |
| Second Level | Bathroom | 2.74 m | 2.46 m | 2.74 m x 2.46 m |
| Basement | Bedroom | 3.38 m | 3.35 m | 3.38 m x 3.35 m |
| Basement | Great Room | 4.87 m | 5.2 m | 4.87 m x 5.2 m |
| Basement | Utility Room | 3.96 m | 4.89 m | 3.96 m x 4.89 m |
| Main Level | Foyer | 2.13 m | 1.54 m | 2.13 m x 1.54 m |
| Main Level | Family Room | 3.68 m | 3.67 m | 3.68 m x 3.67 m |
| Main Level | Kitchen | 6.42 m | 5.48 m | 6.42 m x 5.48 m |
| Main Level | Living Room | 4.57 m | 3.35 m | 4.57 m x 3.35 m |
| Main Level | Dining Room | 3.65 m | 3.04 m | 3.65 m x 3.04 m |
Utilities
| Cable | Installed |
| Sewer | Installed |
https://www.realtor.ca/real-estate/28207035/5-drysdale-street-ottawa-9001-kanata-beaverbrook
Contact Us
Contact us for more information

Scott Arial
Broker
www.scottarial.com/
484 Hazeldean Road, Unit #1
Ottawa, Ontario K2L 1V4
(613) 592-6400
(613) 592-4945
www.teamrealty.ca/









































