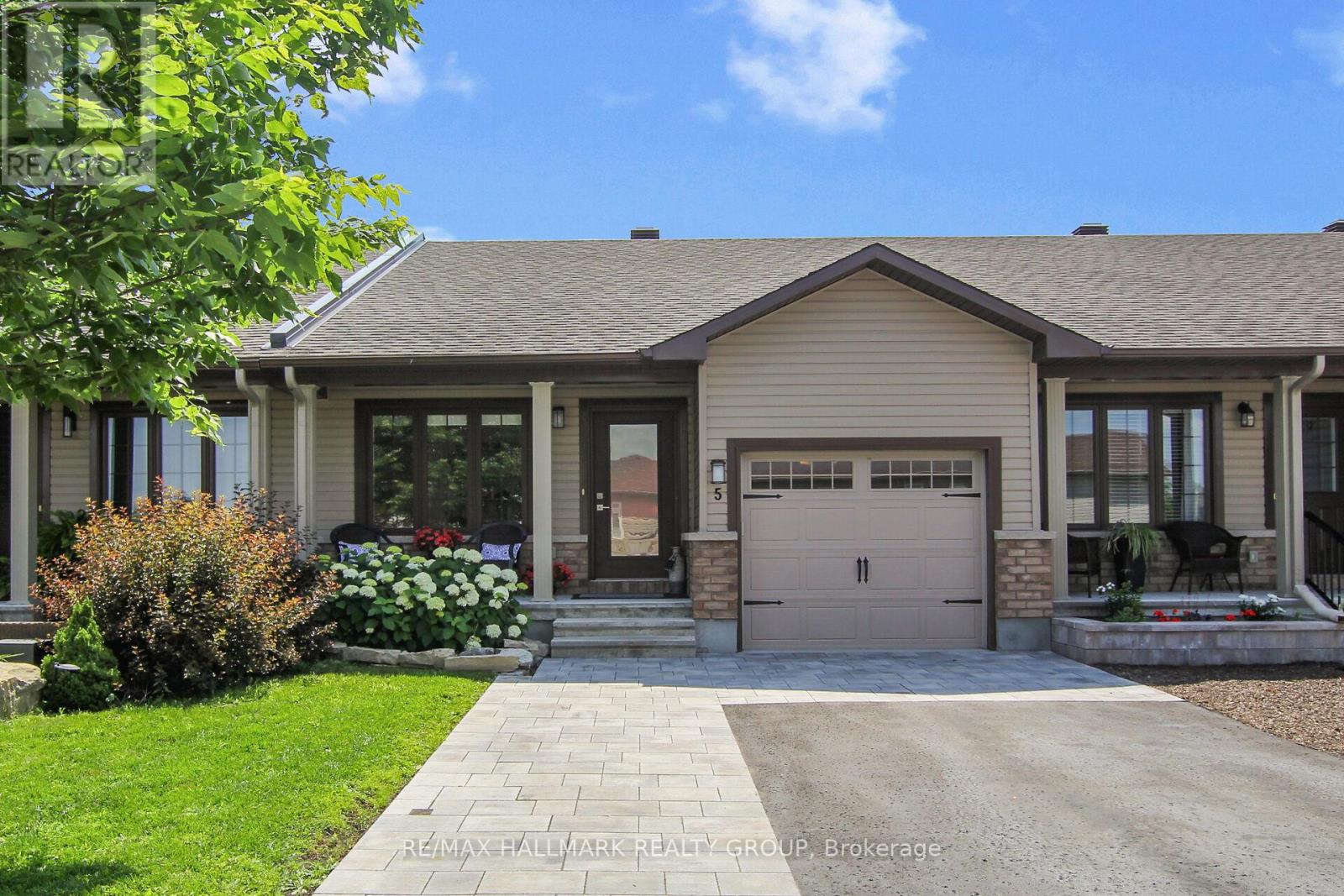5 Horton Street Mississippi Mills, Ontario K0A 1A0
$619,900
Stunning and updated 2+1 bedroom, 2 bathroom freehold bungalow townhome in the MILL RUN neighbourhood of Almonte. Great location across Mill Run Park and close to hospital, schools + shopping/restaurant amenities in the Town of Almonte. Main Level features smooth ceilings, high end luxury laminate flooring throughout + laundry area with additional shelving units. Gourmet kitchen features quartz counters, functional breakfast nook, stainless steel appliances, modern back splash + updated sink/faucet. Open concept Living/Dining area with sliding doors to patio. Primary bedroom features walk in closet and has access to 4 pce main bathroom. The Main Level also features a 2nd bedroom which can also be used as a den/office, perfect for a home based business! The professionally finished Lower Level features spacious Recroom with high end laminate flooring, extra laundry tub, gym area with rubber flooring, 3rd bedroom + luxury 3 pce bathroom with glass shower + heated floors! Completely landscaped backyard with Rosebel Slab Patio, new lights on outdoor front porch. Single attached garage, expanded interlock driveway to accommodate 2 vehicles. Shows Like a Model Home! (id:19720)
Property Details
| MLS® Number | X12281106 |
| Property Type | Single Family |
| Neigbourhood | Almonte |
| Community Name | 912 - Mississippi Mills (Ramsay) Twp |
| Amenities Near By | Park |
| Parking Space Total | 5 |
| Structure | Patio(s), Porch |
Building
| Bathroom Total | 2 |
| Bedrooms Above Ground | 2 |
| Bedrooms Below Ground | 1 |
| Bedrooms Total | 3 |
| Appliances | Garage Door Opener Remote(s), Blinds, Dishwasher, Dryer, Garage Door Opener, Stove, Washer, Refrigerator |
| Architectural Style | Bungalow |
| Basement Development | Finished |
| Basement Type | N/a (finished) |
| Construction Style Attachment | Attached |
| Cooling Type | Central Air Conditioning |
| Exterior Finish | Brick, Vinyl Siding |
| Foundation Type | Concrete |
| Heating Fuel | Natural Gas |
| Heating Type | Forced Air |
| Stories Total | 1 |
| Size Interior | 700 - 1,100 Ft2 |
| Type | Row / Townhouse |
| Utility Water | Municipal Water |
Parking
| Attached Garage | |
| Garage |
Land
| Acreage | No |
| Land Amenities | Park |
| Sewer | Sanitary Sewer |
| Size Depth | 108 Ft ,3 In |
| Size Frontage | 24 Ft ,8 In |
| Size Irregular | 24.7 X 108.3 Ft |
| Size Total Text | 24.7 X 108.3 Ft |
Rooms
| Level | Type | Length | Width | Dimensions |
|---|---|---|---|---|
| Lower Level | Recreational, Games Room | 4.45 m | 3.81 m | 4.45 m x 3.81 m |
| Lower Level | Exercise Room | 4.26 m | 3.81 m | 4.26 m x 3.81 m |
| Lower Level | Bedroom 3 | 3.5 m | 3.2 m | 3.5 m x 3.2 m |
| Main Level | Living Room | 3.96 m | 3.65 m | 3.96 m x 3.65 m |
| Main Level | Dining Room | 3.96 m | 3.04 m | 3.96 m x 3.04 m |
| Main Level | Kitchen | 3.96 m | 3.35 m | 3.96 m x 3.35 m |
| Main Level | Primary Bedroom | 4.57 m | 3.35 m | 4.57 m x 3.35 m |
| Main Level | Bedroom 2 | 3.35 m | 2.74 m | 3.35 m x 2.74 m |
| Main Level | Laundry Room | 1.52 m | 1.01 m | 1.52 m x 1.01 m |
Contact Us
Contact us for more information

Christopher Hollands
Broker
www.chrishollands.com/
2255 Carling Avenue, Suite 101
Ottawa, Ontario K2B 7Z5
(613) 596-5353
(613) 596-4495
www.hallmarkottawa.com/

Monica Hollands
Salesperson
www.monicahollands.com/
www.facebook.com/monica-hollands-realtor
mobile.twitter.com/monicahremax
ca.linkedin.com/in/monica-hollands
2255 Carling Avenue, Suite 101
Ottawa, Ontario K2B 7Z5
(613) 596-5353
(613) 596-4495
www.hallmarkottawa.com/



































