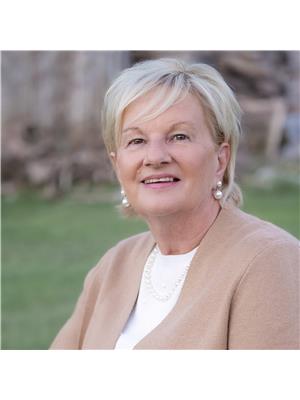5 Lamoureux Street The Nation, Ontario K0C 2B0
$575,000
Built in 2018, this spacious home offers over 1300 sq ft each on the main floor and finished basementideal for large families. The entryway boasts an oak staircase connecting both levels and access to a double car garage. The main floor includes three bedrooms, laundry, kitchen with moveable island, living room, full bathroom, and ensuite powder room, all accented with detailed moulding and durable hardwood and ceramic flooring. Downstairs you'll find 9' ceilings, radiant in-floor heating, a large bedroom, rec room, and ample storage. Outside there's a 12'x14' deck with below-deck storage and a fully finished garage with room for up to nine cars on the driveway. (id:19720)
Property Details
| MLS® Number | X12218014 |
| Property Type | Single Family |
| Community Name | 605 - The Nation Municipality |
| Equipment Type | Propane Tank |
| Features | Carpet Free |
| Parking Space Total | 9 |
| Rental Equipment Type | Propane Tank |
Building
| Bathroom Total | 3 |
| Bedrooms Above Ground | 3 |
| Bedrooms Below Ground | 1 |
| Bedrooms Total | 4 |
| Age | 6 To 15 Years |
| Appliances | Garage Door Opener Remote(s), Central Vacuum, Water Heater, Water Meter, Dishwasher, Dryer, Microwave, Stove, Washer, Refrigerator |
| Architectural Style | Raised Bungalow |
| Basement Development | Finished |
| Basement Type | Full (finished) |
| Construction Style Attachment | Detached |
| Cooling Type | Central Air Conditioning, Air Exchanger |
| Exterior Finish | Stone, Vinyl Siding |
| Foundation Type | Poured Concrete |
| Half Bath Total | 1 |
| Heating Fuel | Propane |
| Heating Type | Radiant Heat |
| Stories Total | 1 |
| Size Interior | 1,100 - 1,500 Ft2 |
| Type | House |
| Utility Water | Municipal Water |
Parking
| Attached Garage | |
| Garage |
Land
| Acreage | No |
| Sewer | Sanitary Sewer |
| Size Depth | 154 Ft ,10 In |
| Size Frontage | 48 Ft ,6 In |
| Size Irregular | 48.5 X 154.9 Ft |
| Size Total Text | 48.5 X 154.9 Ft |
| Zoning Description | R2-x15 |
Rooms
| Level | Type | Length | Width | Dimensions |
|---|---|---|---|---|
| Basement | Bathroom | 3.2004 m | 1.5545 m | 3.2004 m x 1.5545 m |
| Basement | Utility Room | 1.3411 m | 3.2301 m | 1.3411 m x 3.2301 m |
| Basement | Recreational, Games Room | 9.1135 m | 3.5052 m | 9.1135 m x 3.5052 m |
| Basement | Bedroom 4 | 4.5752 m | 9.144 m | 4.5752 m x 9.144 m |
| Main Level | Living Room | 4.5111 m | 4.6634 m | 4.5111 m x 4.6634 m |
| Main Level | Eating Area | 1.8288 m | 3.048 m | 1.8288 m x 3.048 m |
| Main Level | Kitchen | 3.9929 m | 3.81 m | 3.9929 m x 3.81 m |
| Main Level | Bedroom | 3.6576 m | 2.4719 m | 3.6576 m x 2.4719 m |
| Main Level | Bedroom 2 | 3.6576 m | 2.4719 m | 3.6576 m x 2.4719 m |
| Main Level | Primary Bedroom | 3.3528 m | 4.2367 m | 3.3528 m x 4.2367 m |
| Main Level | Bathroom | 3.048 m | 1.524 m | 3.048 m x 1.524 m |
| Ground Level | Foyer | 4.511 m | 2.1641 m | 4.511 m x 2.1641 m |
Utilities
| Electricity | Installed |
| Sewer | Installed |
Contact Us
Contact us for more information

Lise Picard
Salesperson
www.lisepicard.com/
1863 Laurier St P.o.box 845
Rockland, Ontario K4K 1L5
(343) 765-7653
remaxdeltarealty.com/





























