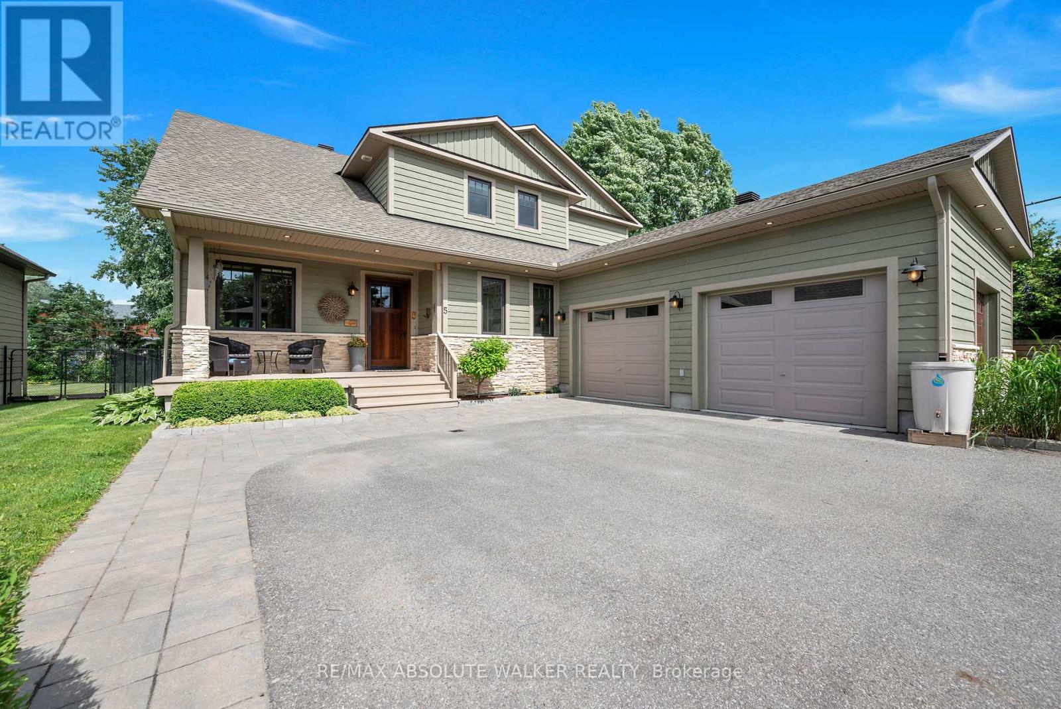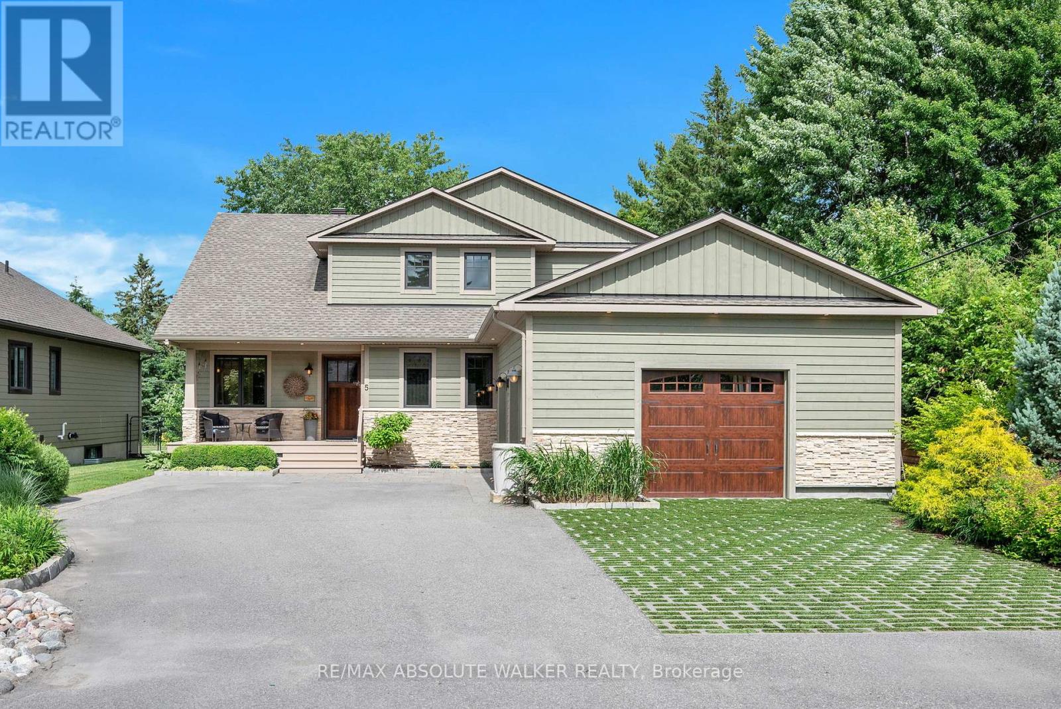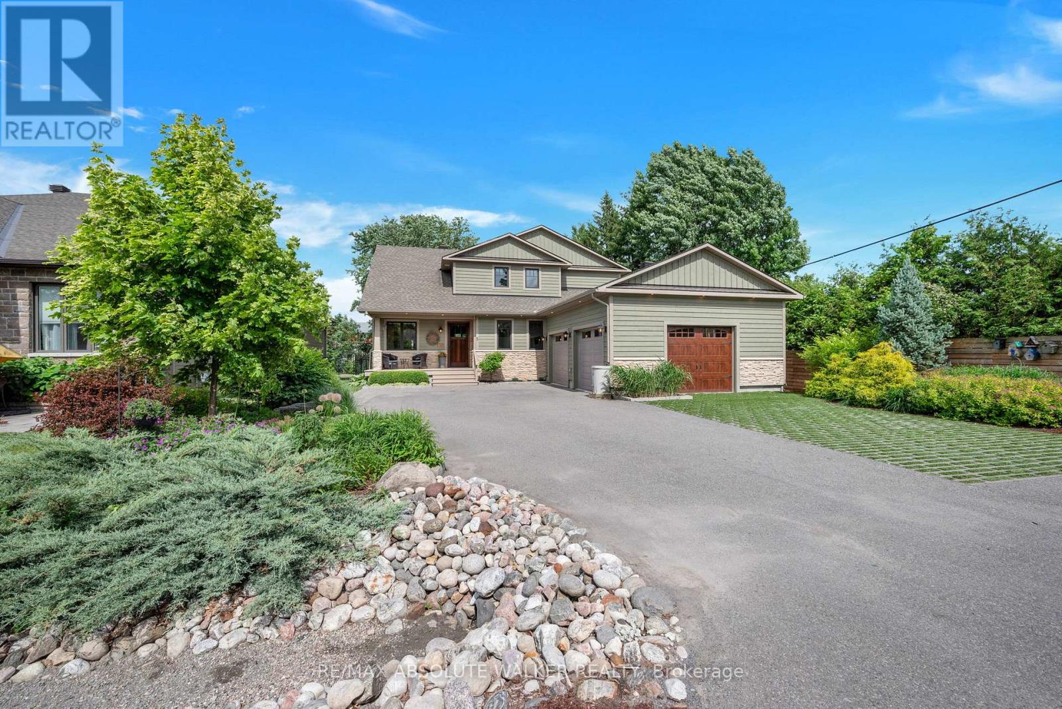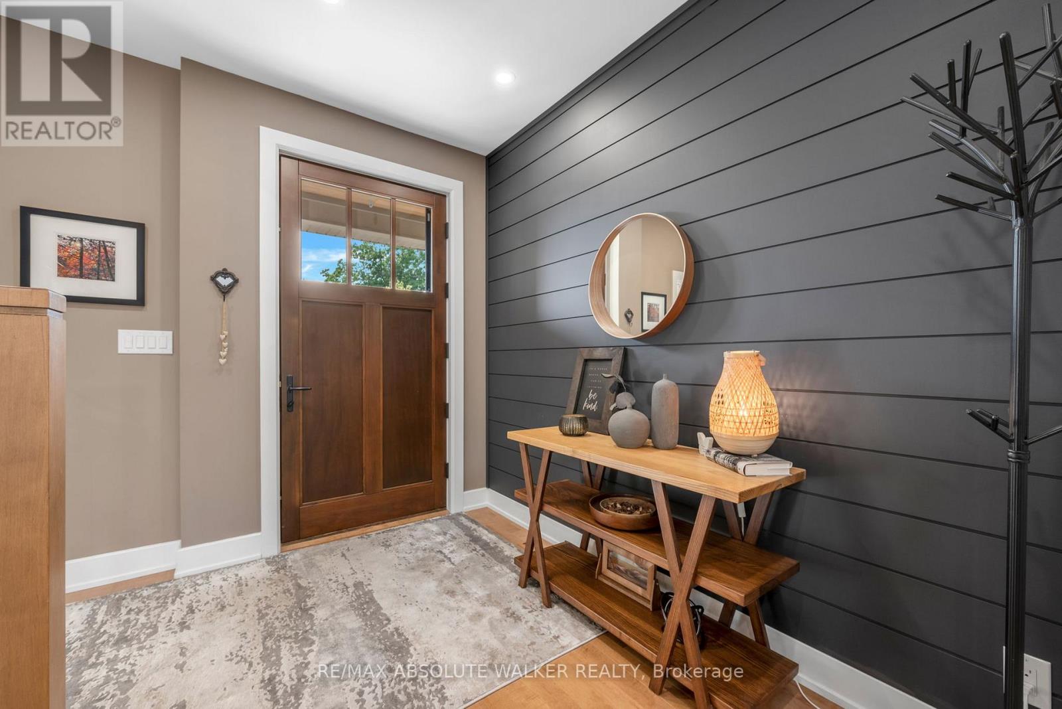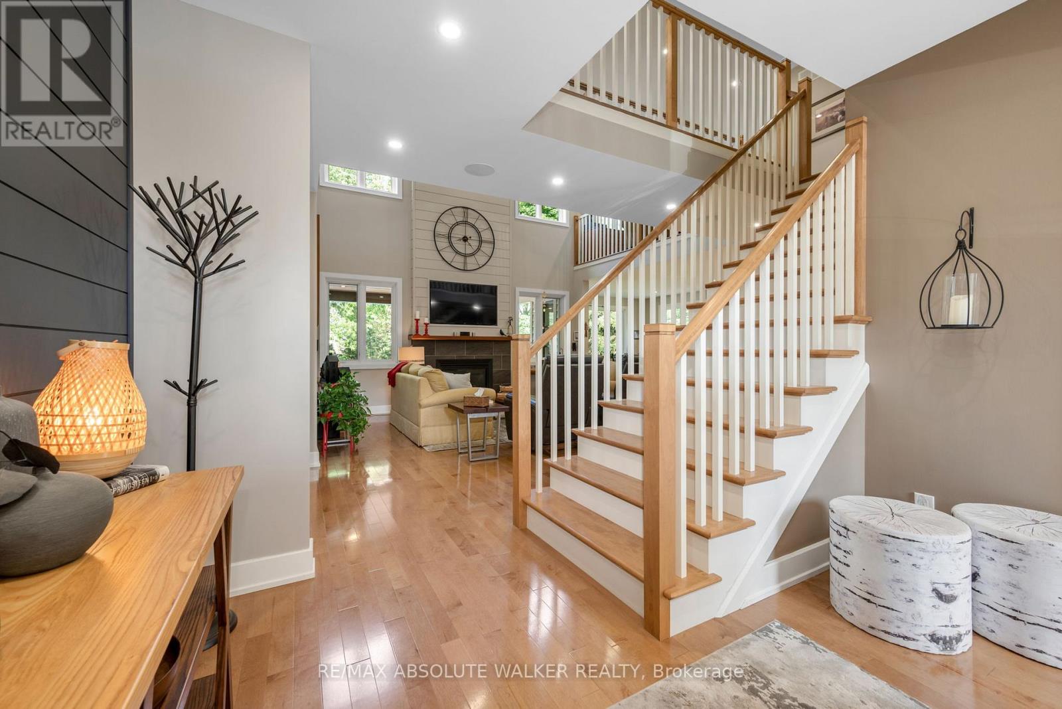5 Melva Avenue Ottawa, Ontario K1T 3W9
$1,365,000
Discover refined living in Kemp Park, a hidden gem just north of Findlay Creek, rapidly transforming into one of Ottawas premier neighbourhoods. Surrounded by luxury new-builds on generous lots, this custom-designed home offers style, space, and versatility in a prime location just off Bank Street. Built in 2016, this one-of-a-kind bungalow with a loft-style second floor offers soaring spaces and designer finishes throughout. The living room stuns with its dramatic two-storey open-to-above ceiling, while the professionally designed kitchen showcases premium cabinetry, surfaces, and layout.The open loft upstairs is ideal as a home office, studio, or could easily serve as an additional bedroom. The fully finished lower level includes a self-contained apartment with a bedroom, full bath, kitchen, its own laundry, and sound-dampening insulation perfect for extended family or rental income.The private backyard oasis features a custom deck, above-ground pool, mature trees, and a built-in outdoor sauna accessible directly from the primary suite. A huge garage easily accommodates large vehicles or workshop needs.Every detail has been thoughtfully executed with top-tier materials and craftsmanship. This is a rare opportunity to own a modern custom home in a neighbourhood on the rise. (id:19720)
Property Details
| MLS® Number | X12242283 |
| Property Type | Single Family |
| Community Name | 2605 - Blossom Park/Kemp Park/Findlay Creek |
| Features | In-law Suite, Sauna |
| Parking Space Total | 8 |
| Pool Type | Above Ground Pool |
Building
| Bathroom Total | 4 |
| Bedrooms Above Ground | 2 |
| Bedrooms Below Ground | 1 |
| Bedrooms Total | 3 |
| Appliances | Central Vacuum, Dishwasher, Dryer, Freezer, Two Stoves, Two Washers, Refrigerator |
| Architectural Style | Bungalow |
| Basement Development | Finished |
| Basement Type | Full (finished) |
| Construction Style Attachment | Detached |
| Cooling Type | Central Air Conditioning |
| Exterior Finish | Stone, Wood |
| Fireplace Present | Yes |
| Foundation Type | Concrete |
| Half Bath Total | 1 |
| Heating Fuel | Natural Gas |
| Heating Type | Forced Air |
| Stories Total | 1 |
| Size Interior | 2,500 - 3,000 Ft2 |
| Type | House |
| Utility Power | Generator |
| Utility Water | Municipal Water |
Parking
| Attached Garage | |
| Garage |
Land
| Acreage | No |
| Sewer | Sanitary Sewer |
| Size Depth | 170 Ft |
| Size Frontage | 64 Ft |
| Size Irregular | 64 X 170 Ft |
| Size Total Text | 64 X 170 Ft |
Rooms
| Level | Type | Length | Width | Dimensions |
|---|---|---|---|---|
| Lower Level | Bedroom | 3.84 m | 4.55 m | 3.84 m x 4.55 m |
| Lower Level | Recreational, Games Room | 5.74 m | 7.39 m | 5.74 m x 7.39 m |
| Lower Level | Kitchen | 3.81 m | 4.37 m | 3.81 m x 4.37 m |
| Lower Level | Dining Room | 3.76 m | 1.73 m | 3.76 m x 1.73 m |
| Upper Level | Bedroom | 3.81 m | 3.58 m | 3.81 m x 3.58 m |
| Upper Level | Loft | 3.76 m | 5.51 m | 3.76 m x 5.51 m |
| Ground Level | Primary Bedroom | 3.61 m | 5.11 m | 3.61 m x 5.11 m |
| Ground Level | Living Room | 5.54 m | 6.73 m | 5.54 m x 6.73 m |
| Ground Level | Kitchen | 3.81 m | 5.97 m | 3.81 m x 5.97 m |
| Ground Level | Dining Room | 2.39 m | 3.35 m | 2.39 m x 3.35 m |
Contact Us
Contact us for more information

Geoff Walker
Salesperson
www.walkerottawa.com/
www.facebook.com/walkerottawa/
twitter.com/walkerottawa?lang=en
238 Argyle Ave Unit A
Ottawa, Ontario K2P 1B9
(613) 422-2055
(613) 721-5556
www.walkerottawa.com/

Tyler Posadovsky
Salesperson
238 Argyle Ave Unit A
Ottawa, Ontario K2P 1B9
(613) 422-2055
(613) 721-5556
www.walkerottawa.com/


