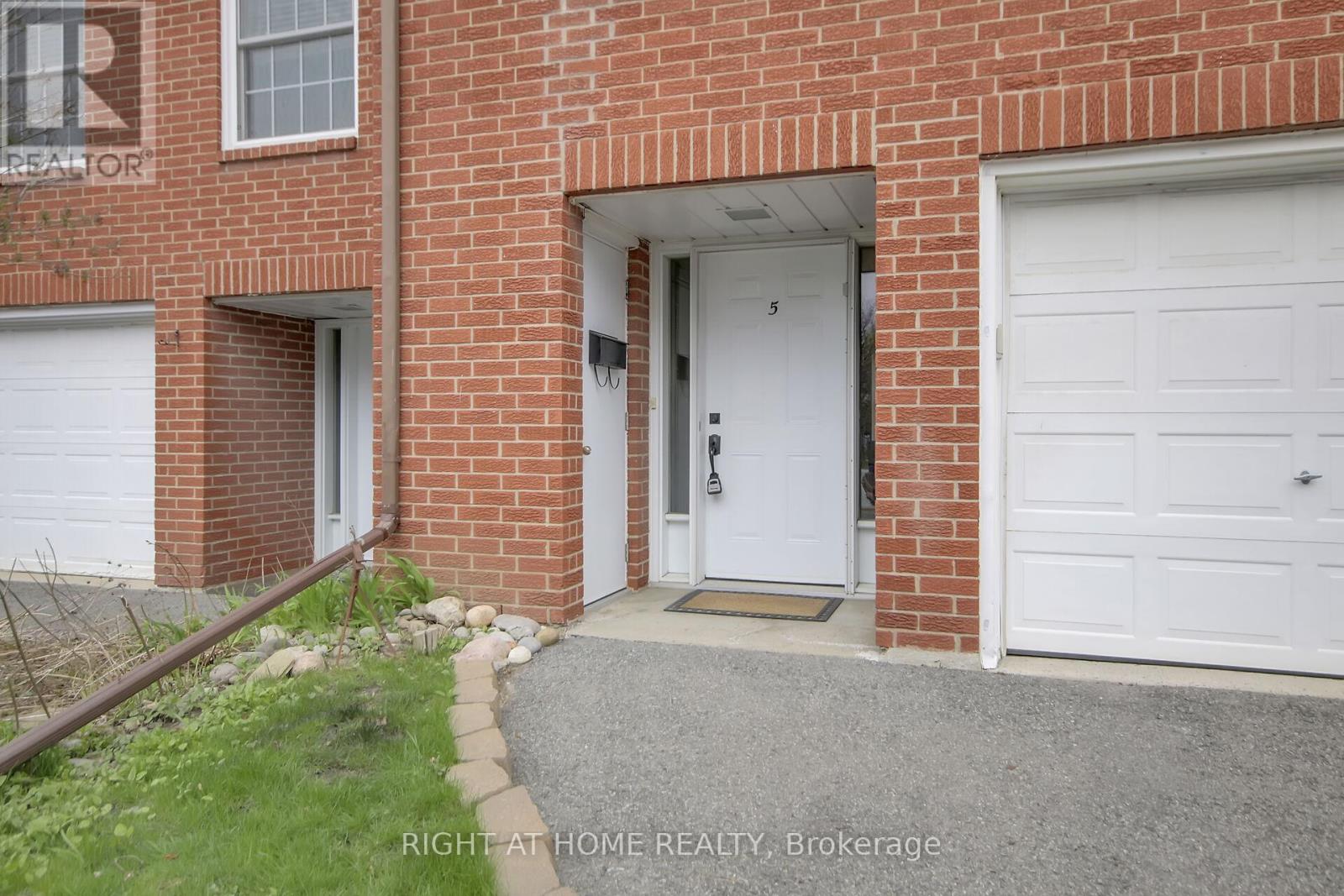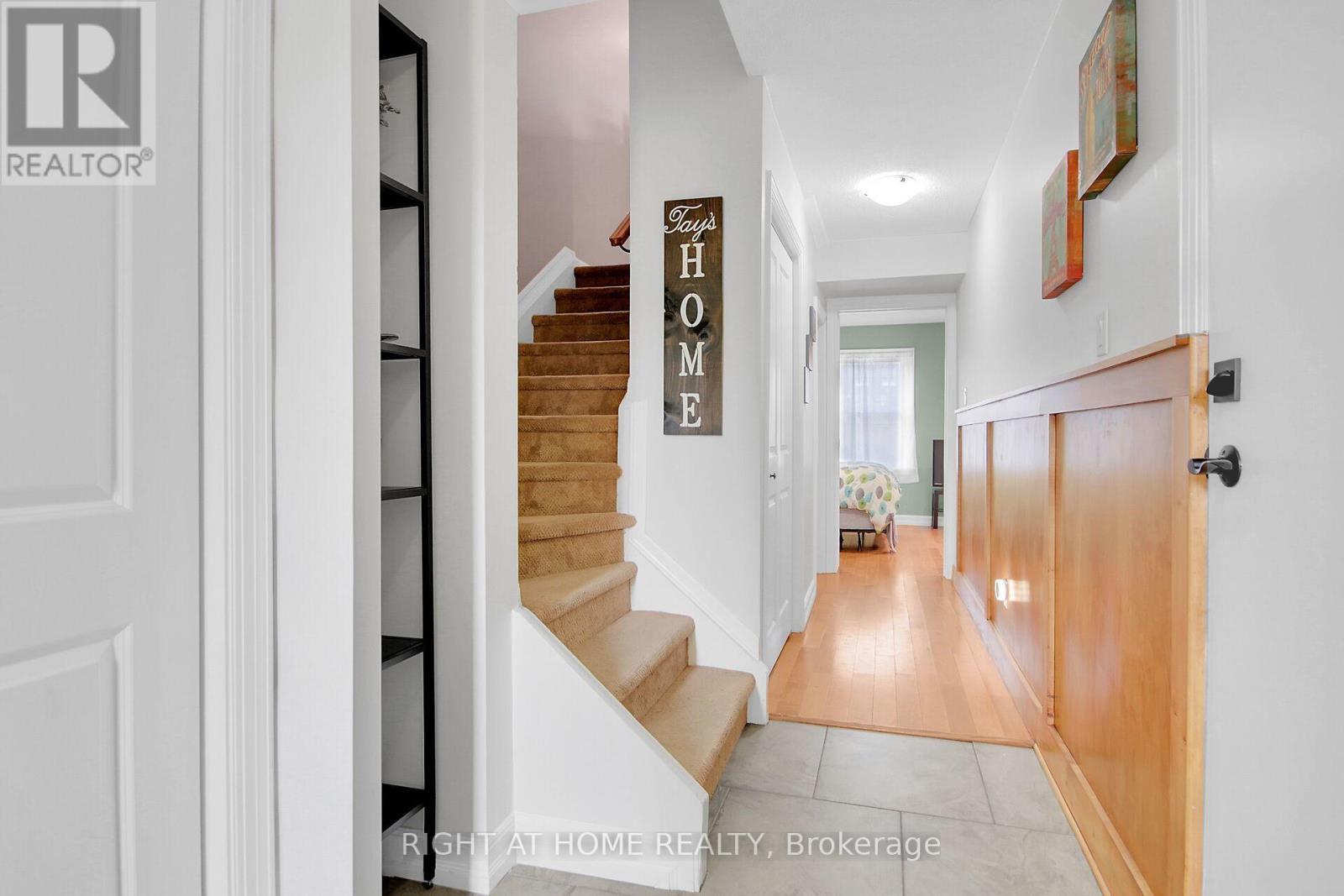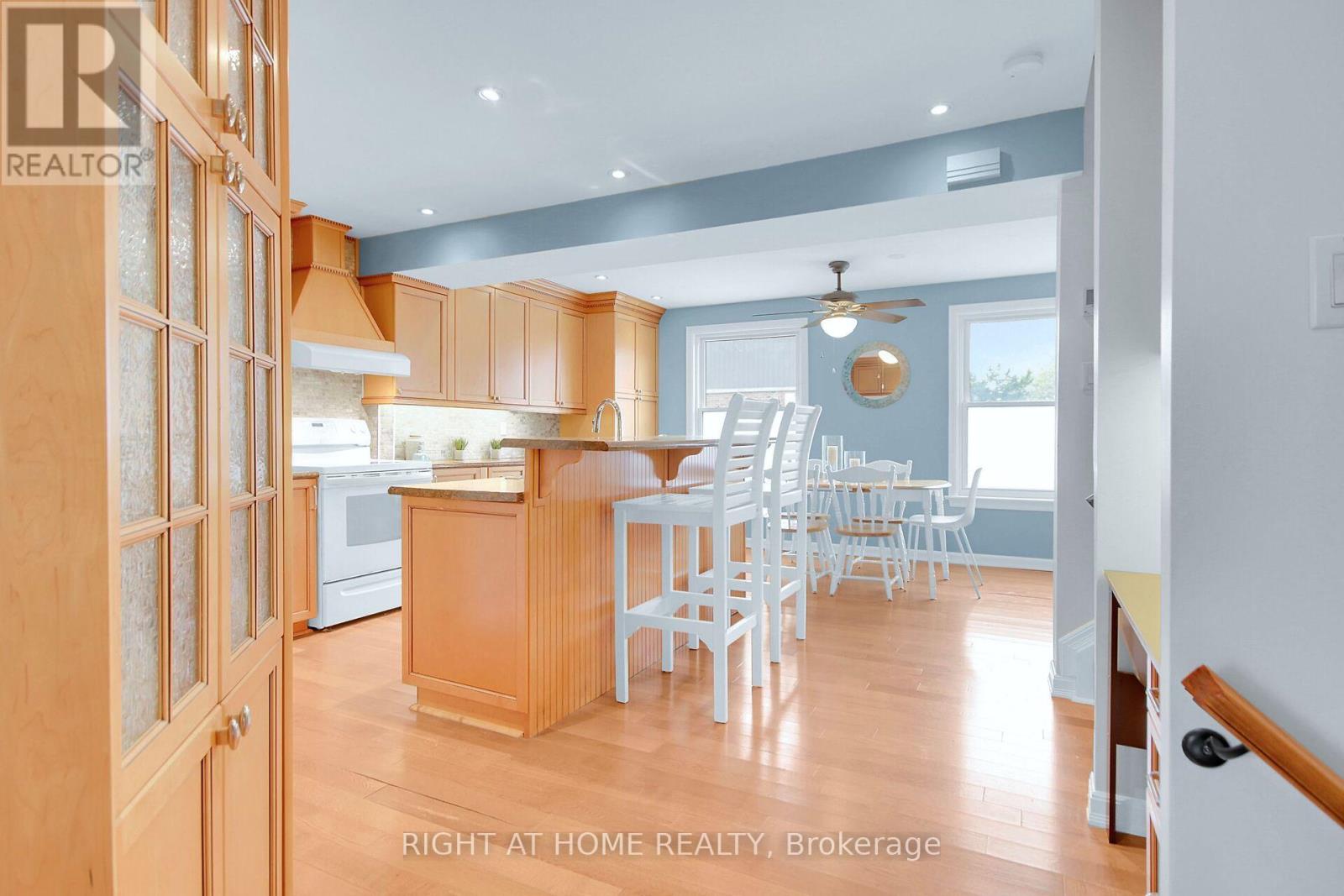5 Moorside Private Ottawa, Ontario K2C 3P4
$494,900Maintenance, Insurance, Common Area Maintenance, Water
$461 Monthly
Maintenance, Insurance, Common Area Maintenance, Water
$461 MonthlyThis beautifully updated, home features a flexible 2+1 bedroom layout with stylish finishes throughout. The spacious eat-in kitchen boasts a smart, functional design and offers a great space to cook and entertain. The bright and airy family room provides a welcoming space to relax, while the ground-level bedroom can serve as a home office, bedroom, or recreation area tailored to your lifestyle. Throughout the home you'll enjoy the engineered hardwood flooring with cozy radiant in-floor heating. Additional comforts include central A/C, energy-efficient PVC windows, and numerous upgrades such as re-insulated walls, and newer doors, all offering added peace of mind. Step out to a beautifully landscaped backyard, ideal for entertaining or unwinding. Located in a quiet location in a sought-after neighborhood just steps from the river, this home is part of a well-maintained complex with fantastic amenities including an in-ground pool and a children's play structure. With convenient access to transit and shopping, this home truly has it all! (id:19720)
Property Details
| MLS® Number | X12135498 |
| Property Type | Single Family |
| Community Name | 4703 - Carleton Heights |
| Amenities Near By | Park |
| Community Features | Pet Restrictions |
| Features | In Suite Laundry |
| Parking Space Total | 2 |
| Structure | Playground, Patio(s) |
Building
| Bathroom Total | 3 |
| Bedrooms Above Ground | 3 |
| Bedrooms Total | 3 |
| Age | 31 To 50 Years |
| Amenities | Visitor Parking |
| Appliances | Water Heater, Water Meter, Dishwasher, Dryer, Hood Fan, Stove, Washer, Refrigerator |
| Cooling Type | Central Air Conditioning |
| Exterior Finish | Brick |
| Foundation Type | Slab |
| Half Bath Total | 1 |
| Heating Fuel | Electric |
| Heating Type | Radiant Heat |
| Stories Total | 3 |
| Size Interior | 1,400 - 1,599 Ft2 |
| Type | Row / Townhouse |
Parking
| Attached Garage | |
| Garage |
Land
| Acreage | No |
| Fence Type | Fenced Yard |
| Land Amenities | Park |
| Landscape Features | Landscaped |
| Zoning Description | Residential |
Rooms
| Level | Type | Length | Width | Dimensions |
|---|---|---|---|---|
| Main Level | Kitchen | 6.09 m | 5.63 m | 6.09 m x 5.63 m |
| Main Level | Family Room | 5.79 m | 3.42 m | 5.79 m x 3.42 m |
| Main Level | Laundry Room | Measurements not available | ||
| Upper Level | Primary Bedroom | 4.87 m | 3.42 m | 4.87 m x 3.42 m |
| Upper Level | Bedroom | 2.84 m | 5.71 m | 2.84 m x 5.71 m |
| Ground Level | Bedroom | 5.94 m | 2.89 m | 5.94 m x 2.89 m |
https://www.realtor.ca/real-estate/28284390/5-moorside-private-ottawa-4703-carleton-heights
Contact Us
Contact us for more information

Carolyn Bradley
Broker
www.carolynbradley.ca/
www.facebook.com/CBradleyrealestate
www.linkedin.com/in/carolyn-bradley-b8911754/
14 Chamberlain Ave Suite 101
Ottawa, Ontario K1S 1V9
(613) 369-5199
(416) 391-0013














































