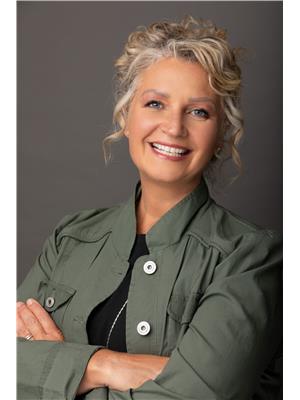500 Teskiwa Crescent Ottawa, Ontario K2W 1H7
$1,265,000
Situated on a quiet crescent in one of Kanata North's most desirable neighbourhoods, this impressive residence offers over 3,400 sq. ft. of beautifully designed living space. This gorgeous kitchen features custom cabinetry, a large quartz island, built-in stainless steel appliances, double wall ovens, and a striking range hood. Stylish black fixtures, open shelving, and designer tile backsplash add modern flair, while oversized pendant lighting creates a warm & inviting atmosphere. This stylish living room offers large windows which bathe the space in natural light, highlighting the warm hardwood floors and tasteful neutral palette. A sleek gas fireplace with a custom mantel creates a cozy focal point.The main floor office is a perfect space to work from home. Entertain and style in this two storey, stunning formal dining room. The family room is a true centerpiece of this home. A two-sided fireplace brings warmth and ambiance, shared seamlessly with that amazing kitchen. Custom built-in shelving adds character and practicality. Sunlight pours in through the expansive windows, framing serene views of the spa-like backyard. Rich dark hardwood floors flow seamlessly from room to room on the second level creating a warm & sophisticated atmosphere. The spacious primary bedroom boasts a 4 pc ensuite with quartz counters. Bedrooms 2, 3 & 4 are all a great size for your growing family with one of the kids being lucky enough to have their own ensuite and walk in closet. Step outside to your private backyard oasis - an oversized lot featuring a sparkling in-ground pool, a charming gazebo, plus a hot tub with plenty of room to relax or host summer gatherings. Set in a family-friendly community on a peaceful crescent, this home combines quiet living with easy access to top schools, parks, and the amenities of Kanata North. (id:19720)
Property Details
| MLS® Number | X12403887 |
| Property Type | Single Family |
| Community Name | 9008 - Kanata - Morgan's Grant/South March |
| Parking Space Total | 9 |
| Pool Type | Inground Pool |
Building
| Bathroom Total | 4 |
| Bedrooms Above Ground | 4 |
| Bedrooms Total | 4 |
| Amenities | Fireplace(s) |
| Appliances | Garage Door Opener Remote(s), Oven - Built-in |
| Basement Development | Unfinished |
| Basement Type | Full (unfinished) |
| Construction Style Attachment | Detached |
| Cooling Type | Central Air Conditioning |
| Exterior Finish | Brick |
| Fireplace Present | Yes |
| Fireplace Total | 1 |
| Foundation Type | Concrete |
| Half Bath Total | 1 |
| Heating Fuel | Natural Gas |
| Heating Type | Forced Air |
| Stories Total | 2 |
| Size Interior | 3,000 - 3,500 Ft2 |
| Type | House |
| Utility Water | Municipal Water |
Parking
| Attached Garage | |
| Garage |
Land
| Acreage | No |
| Fence Type | Fenced Yard |
| Sewer | Sanitary Sewer |
| Size Depth | 121 Ft ,10 In |
| Size Frontage | 108 Ft ,2 In |
| Size Irregular | 108.2 X 121.9 Ft |
| Size Total Text | 108.2 X 121.9 Ft |
Rooms
| Level | Type | Length | Width | Dimensions |
|---|---|---|---|---|
| Second Level | Primary Bedroom | 5.89 m | 4.77 m | 5.89 m x 4.77 m |
| Second Level | Bedroom | 5 m | 3.35 m | 5 m x 3.35 m |
| Second Level | Bedroom | 4.11 m | 3.04 m | 4.11 m x 3.04 m |
| Second Level | Bedroom | 3.32 m | 3.07 m | 3.32 m x 3.07 m |
| Main Level | Office | 4.03 m | 2.79 m | 4.03 m x 2.79 m |
| Main Level | Living Room | 4.49 m | 3.6 m | 4.49 m x 3.6 m |
| Main Level | Family Room | 4.49 m | 3.5 m | 4.49 m x 3.5 m |
| Main Level | Kitchen | 5.05 m | 3.53 m | 5.05 m x 3.53 m |
| Main Level | Eating Area | 3.83 m | 2.28 m | 3.83 m x 2.28 m |
| Main Level | Dining Room | 4.14 m | 3.93 m | 4.14 m x 3.93 m |
Contact Us
Contact us for more information

Nancy Wright
Salesperson
www.nancywright.ca/
www.facebook.com/NancyWrightteam/
twitter.com/_NancyWright
ca.linkedin.com/pub/nancy-wright/1/63b/93/
484 Hazeldean Road, Unit #1
Ottawa, Ontario K2L 1V4
(613) 592-6400
(613) 592-4945
www.teamrealty.ca/

Rick Turner
Salesperson
www.nancywright.ca/
484 Hazeldean Road, Unit #1
Ottawa, Ontario K2L 1V4
(613) 592-6400
(613) 592-4945
www.teamrealty.ca/

April Clement
Salesperson
484 Hazeldean Road, Unit #1
Ottawa, Ontario K2L 1V4
(613) 592-6400
(613) 592-4945
www.teamrealty.ca/

















































