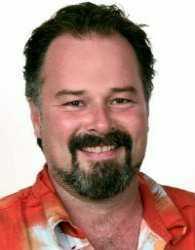#501 - 2625 Regina Street Ottawa, Ontario K2B 5W8
$339,900Maintenance, Water, Common Area Maintenance, Parking
$947 Monthly
Maintenance, Water, Common Area Maintenance, Parking
$947 MonthlyImagine this big, bright, 3 bedroom, 2 bathroom home as a leisurely lifestyle, rather than a never ending maintenance program. Picture waking up to not only a great view, but knowing that your day can begin with the luxury of a fully equipped fitness center, a refreshing dip in the pool, or a walk about the beautify landscaped grounds with your first coffee of the day. Embrace the freedom of a maintenance-free lifestyle, where your weekends are yours to enjoy as you please not to be spent on yard work or repairs. With great security features, underground parking and all the amenities you could ever want in one building you're not just moving to a new location your gaining an uncluttered life and peace of mind. (id:19720)
Property Details
| MLS® Number | X12248687 |
| Property Type | Single Family |
| Community Name | 6102 - Britannia |
| Amenities Near By | Public Transit, Park |
| Community Features | Pet Restrictions, Community Centre |
| Features | Balcony, Guest Suite, Laundry- Coin Operated |
| Parking Space Total | 1 |
| Pool Type | Indoor Pool |
Building
| Bathroom Total | 2 |
| Bedrooms Above Ground | 3 |
| Bedrooms Total | 3 |
| Amenities | Exercise Centre, Party Room, Sauna |
| Appliances | Dishwasher, Stove, Refrigerator |
| Exterior Finish | Concrete |
| Foundation Type | Concrete |
| Half Bath Total | 1 |
| Heating Fuel | Electric |
| Heating Type | Heat Pump |
| Size Interior | 800 - 899 Ft2 |
| Type | Apartment |
Parking
| Underground | |
| Garage |
Land
| Acreage | No |
| Land Amenities | Public Transit, Park |
| Zoning Description | R58 H 60 |
Rooms
| Level | Type | Length | Width | Dimensions |
|---|---|---|---|---|
| Main Level | Other | 1.75 m | 1.52 m | 1.75 m x 1.52 m |
| Main Level | Bathroom | 1.52 m | 2.33 m | 1.52 m x 2.33 m |
| Main Level | Other | 1.37 m | 6.24 m | 1.37 m x 6.24 m |
| Main Level | Foyer | 2.13 m | 1.14 m | 2.13 m x 1.14 m |
| Main Level | Kitchen | 2.43 m | 3.04 m | 2.43 m x 3.04 m |
| Main Level | Dining Room | 2.59 m | 2.74 m | 2.59 m x 2.74 m |
| Main Level | Living Room | 7.13 m | 3.25 m | 7.13 m x 3.25 m |
| Main Level | Primary Bedroom | 3.35 m | 4.06 m | 3.35 m x 4.06 m |
| Main Level | Bathroom | 1.39 m | 1.47 m | 1.39 m x 1.47 m |
| Main Level | Other | 1.52 m | 1.44 m | 1.52 m x 1.44 m |
| Main Level | Bedroom | 3.35 m | 2.74 m | 3.35 m x 2.74 m |
| Main Level | Bedroom | 3.96 m | 2.89 m | 3.96 m x 2.89 m |
https://www.realtor.ca/real-estate/28528151/501-2625-regina-street-ottawa-6102-britannia
Contact Us
Contact us for more information

Peter Bare
Salesperson
www.psbarerealty.com/
4676 Darks Side Rd Unit: 25
Pakenham, Ontario K0A 2X0
(613) 839-2024
(613) 839-7744































