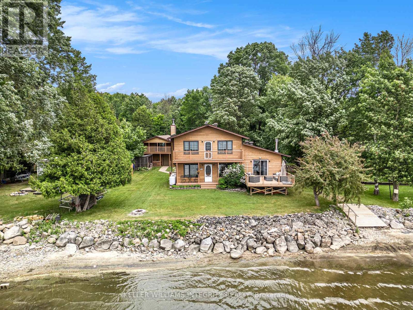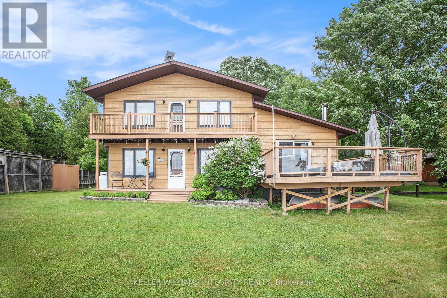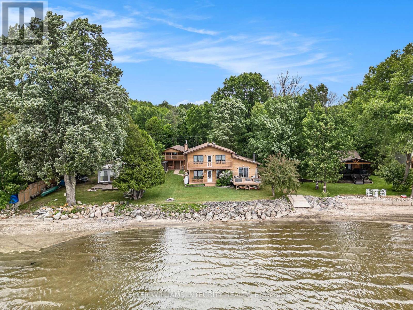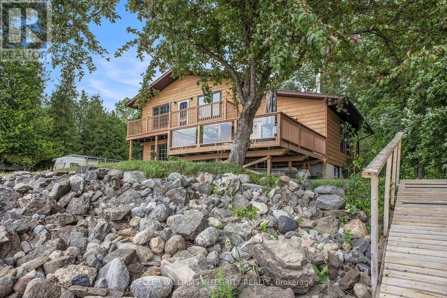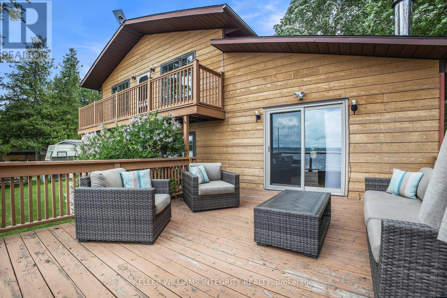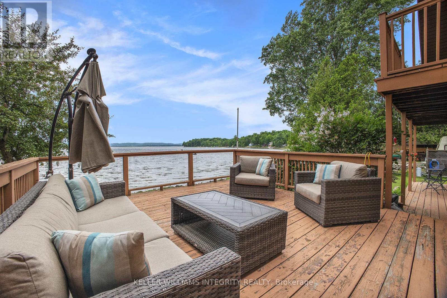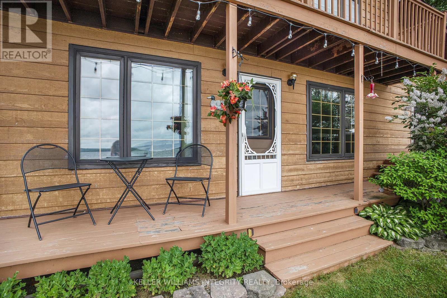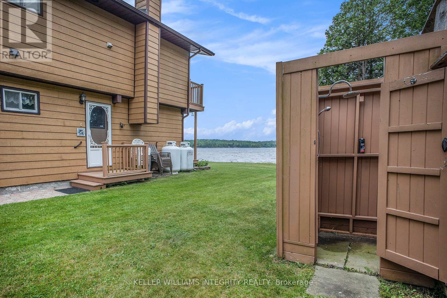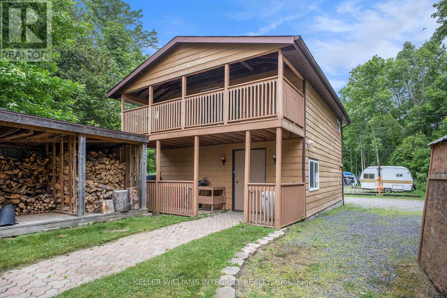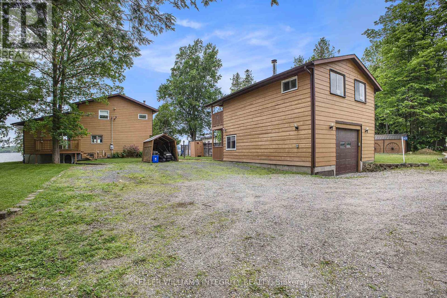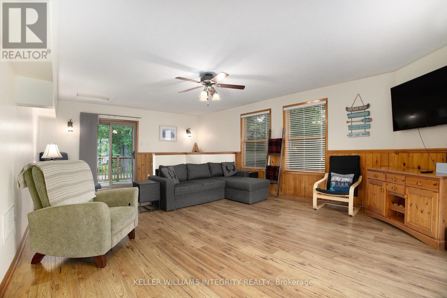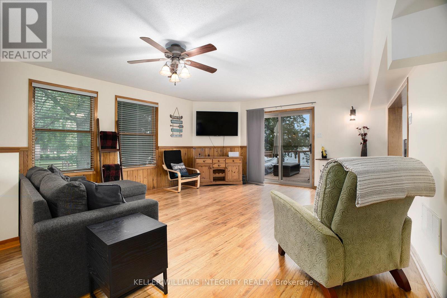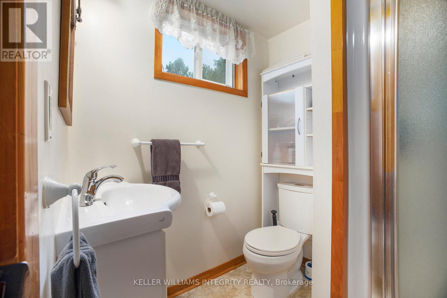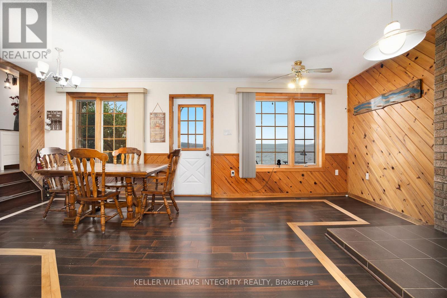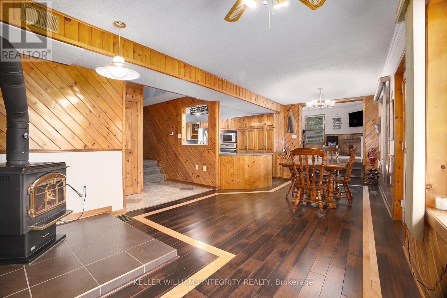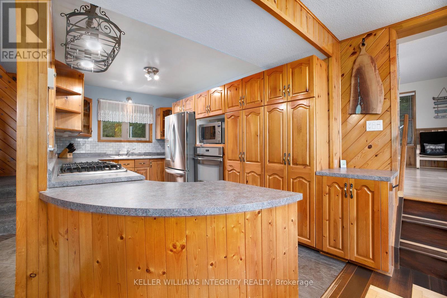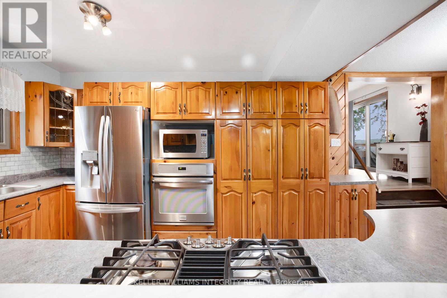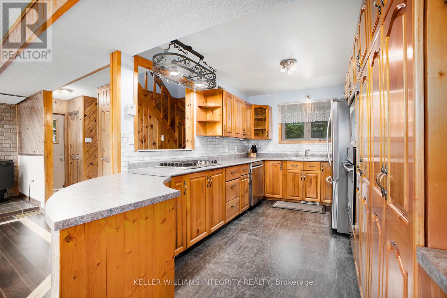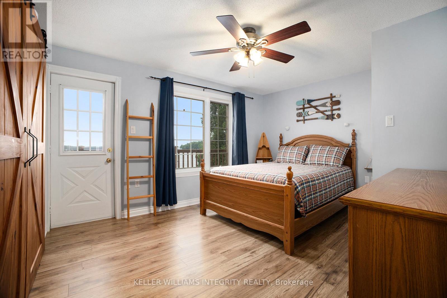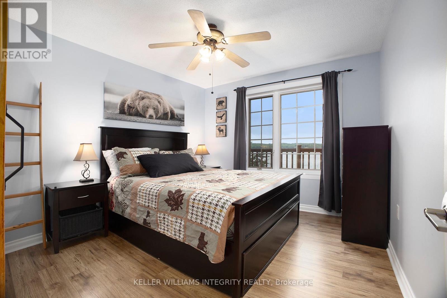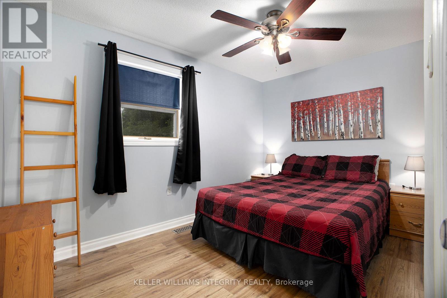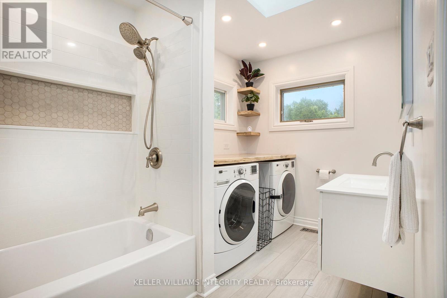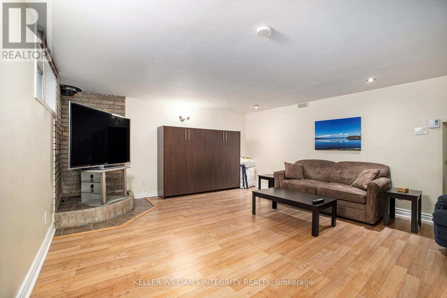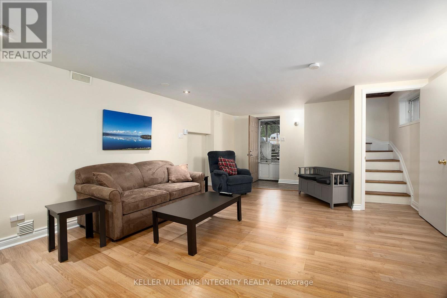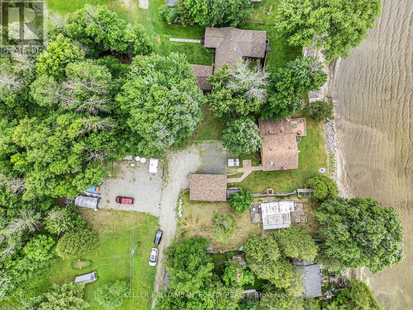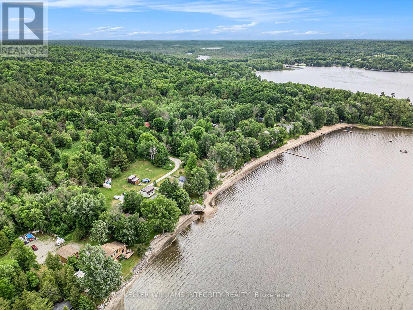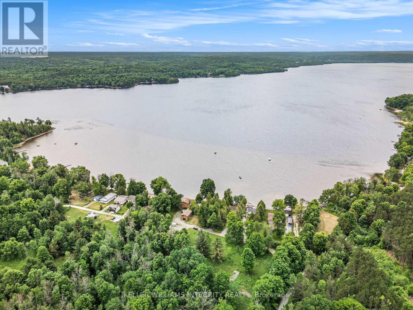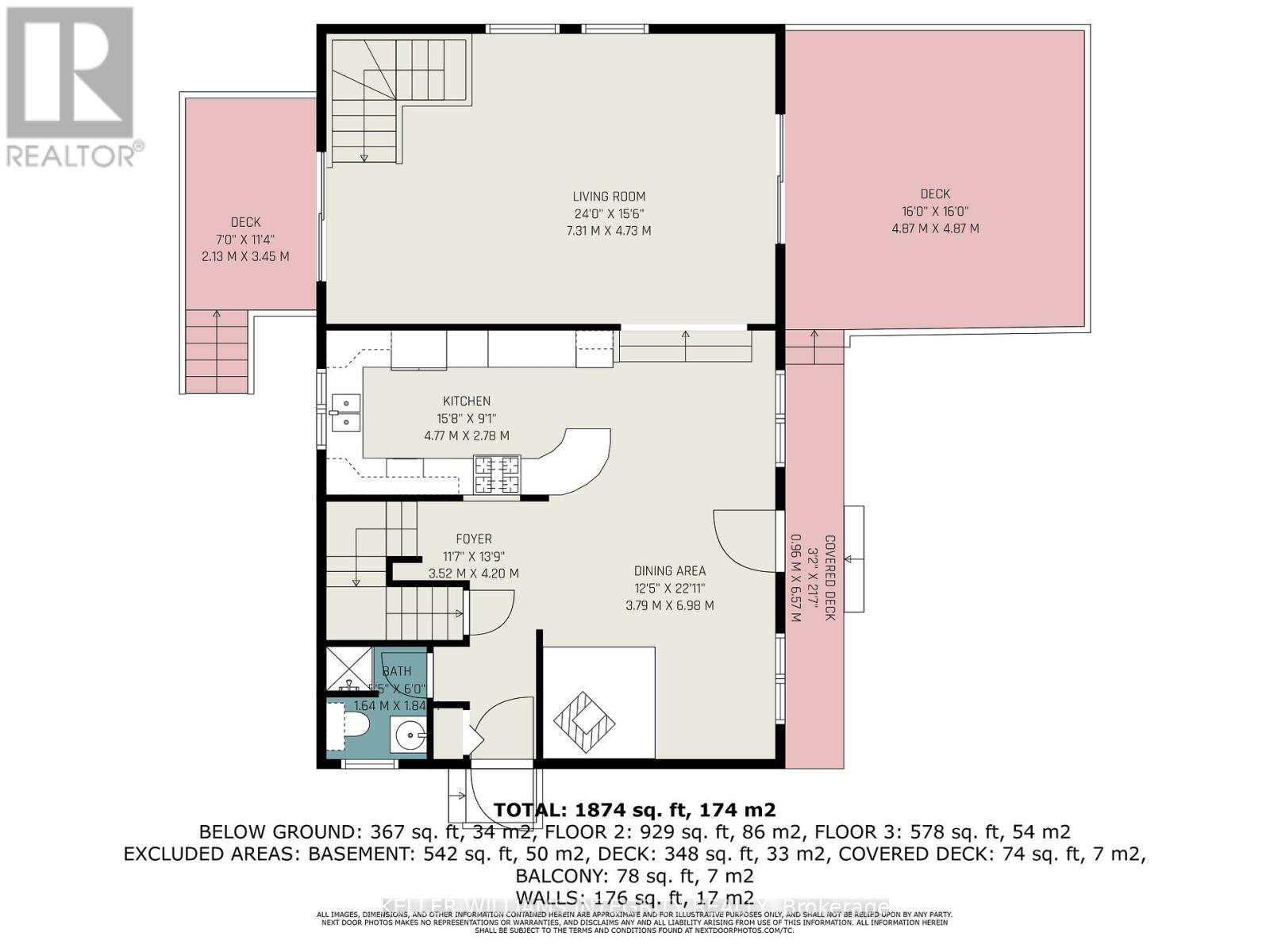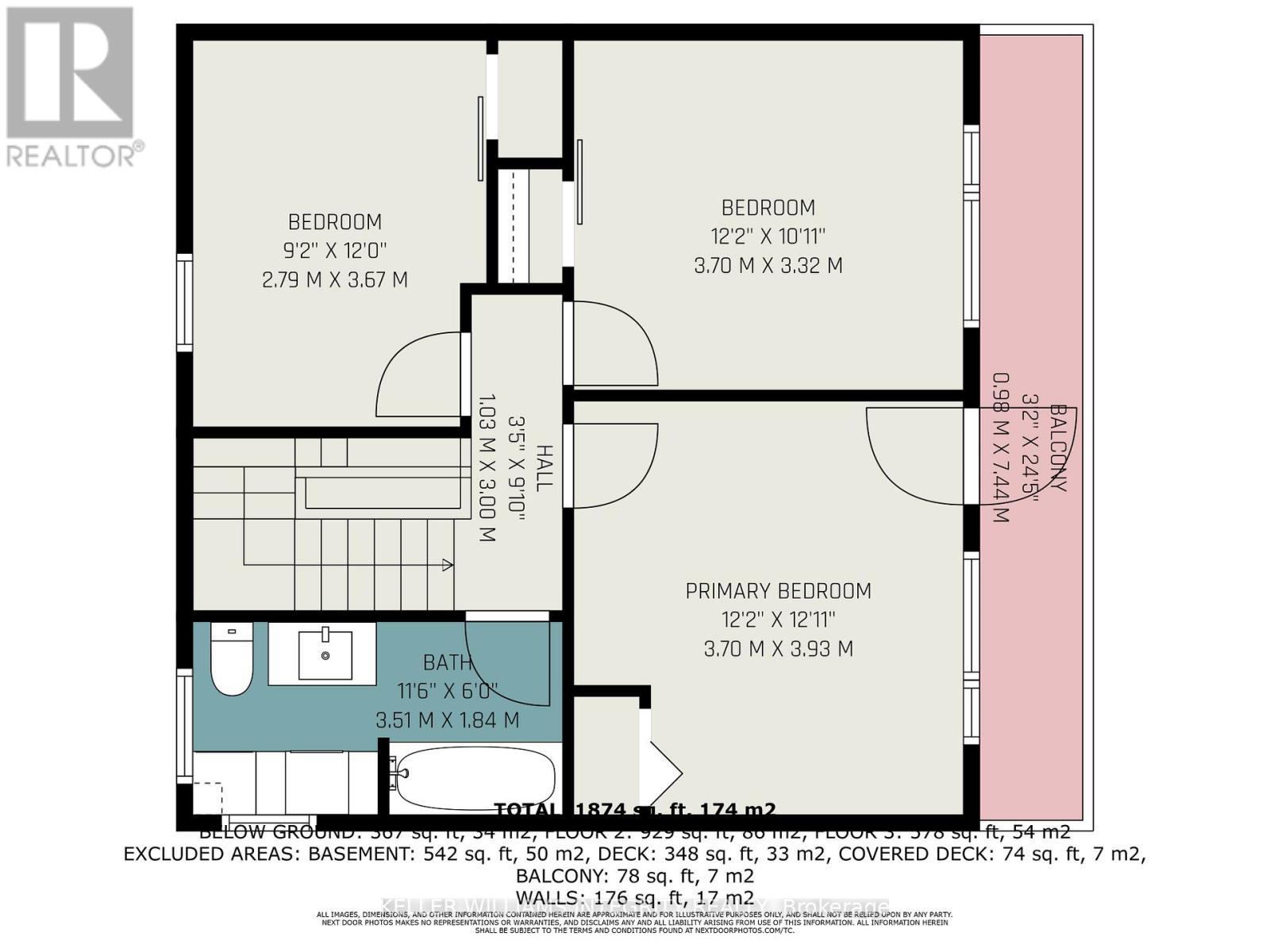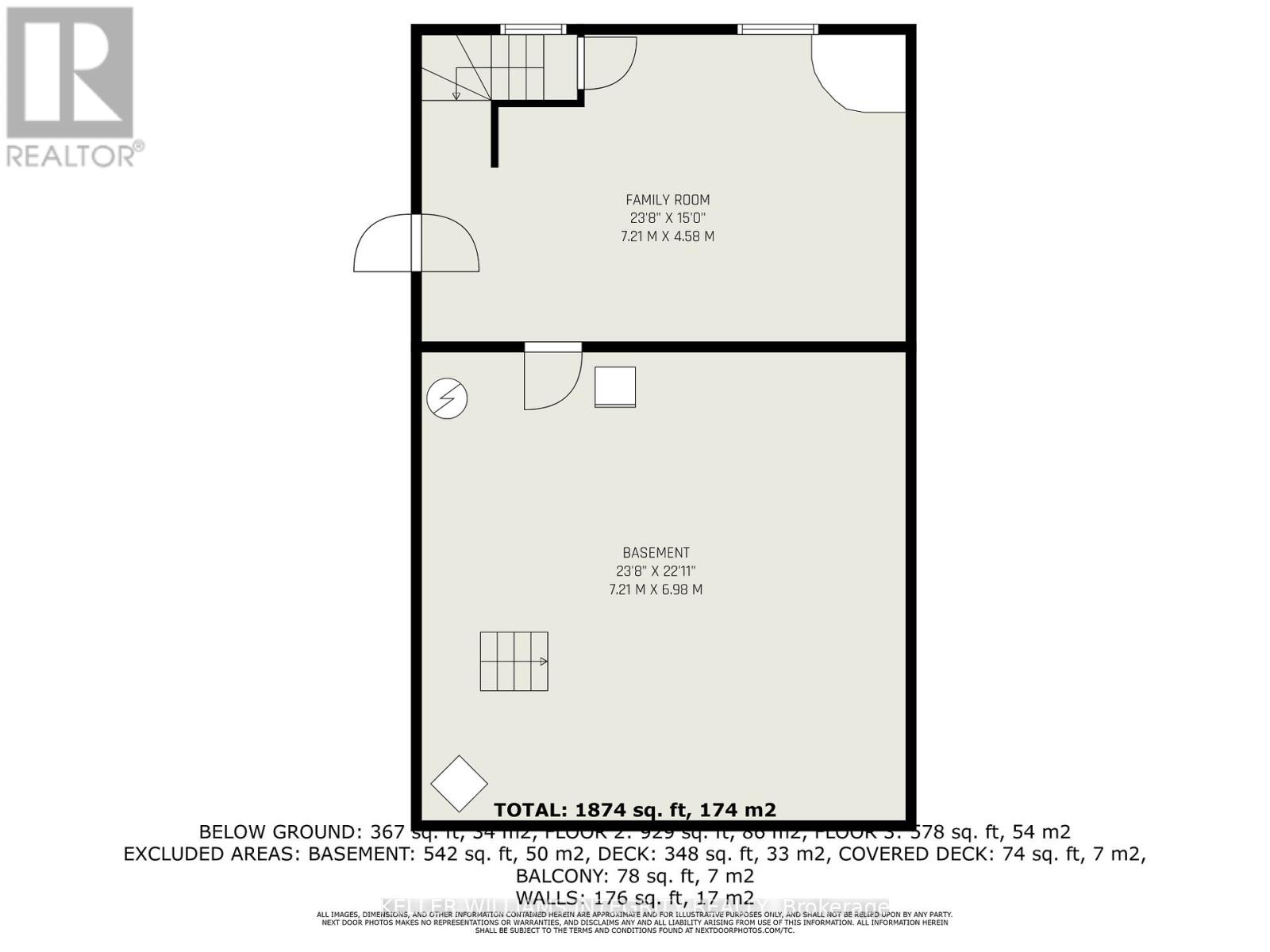501 Stewart Lane Lanark Highlands, Ontario K0G 1M0
$699,000
Price IMPROVED: $699,000!! Welcome to 501 Stewart Lane located on the serene Dalhousie Lake. You have breathtaking views of the lake from both levels of this incredible home. Enjoy outdoor dining on the 16'x16' deck, perfect for large gatherings, or sit and unwind after a long day with a cool drink and enjoy the refreshing breeze off the water and beautiful sunsets. As you enter the home, you are welcomed into the open concept kitchen & dining areas. The warmth of the dining area invites you in with its cozy woodstove for cooler nights. The dining area also provides access to a covered deck that overlooks the lake. The kitchen has loads of storage and plenty of counter space as well as SS appliances. Adjacent to the kitchen is the generously sized living room with sliding doors to the oversized deck overlooking the water and a smaller deck overlooking the backyard. In addition, you have a well-appointed 3 pc bath on the main level. Upstairs, you have the primary bedroom with access to the balcony, where again you have views of the lake. You have 2 additional bedrooms on this level as well as a tastefully updated 4 pc bath with laundry. The lower level is home to a large family room that has a Murphy bed for when you have extra guests. You also have a huge utility/storage area and a walk-out. Outside, there is a handy self-contained outdoor shower with both hot & cold water. The one-car garage has a loft that could be utilized as a home office or a possible rental - garage & loft has hydro & is fully insulated. There is also a balcony for the loft, which also provides views of the water. The property comes with a boat ramp so you can cruise the lake. If you are looking for that exceptional property on the water, then welcome home. (id:19720)
Property Details
| MLS® Number | X12240640 |
| Property Type | Single Family |
| Community Name | 914 - Lanark Highlands (Dalhousie) Twp |
| Easement | Encroachment |
| Equipment Type | Propane Tank |
| Parking Space Total | 3 |
| Rental Equipment Type | Propane Tank |
| Structure | Deck |
| View Type | Lake View, Direct Water View |
| Water Front Type | Waterfront |
Building
| Bathroom Total | 2 |
| Bedrooms Above Ground | 3 |
| Bedrooms Total | 3 |
| Age | 31 To 50 Years |
| Appliances | Central Vacuum, Water Treatment |
| Basement Development | Finished |
| Basement Features | Walk Out |
| Basement Type | N/a (finished) |
| Construction Style Attachment | Detached |
| Exterior Finish | Wood |
| Fireplace Present | Yes |
| Foundation Type | Block |
| Heating Fuel | Natural Gas |
| Heating Type | Forced Air |
| Stories Total | 2 |
| Size Interior | 1,500 - 2,000 Ft2 |
| Type | House |
| Utility Water | Drilled Well |
Parking
| Detached Garage | |
| Garage |
Land
| Access Type | Private Road, Private Docking |
| Acreage | No |
| Sewer | Septic System |
| Size Depth | 183 Ft |
| Size Frontage | 98 Ft |
| Size Irregular | 98 X 183 Ft |
| Size Total Text | 98 X 183 Ft|under 1/2 Acre |
| Zoning Description | Single Family Detached On Water |
Rooms
| Level | Type | Length | Width | Dimensions |
|---|---|---|---|---|
| Second Level | Primary Bedroom | 3.93 m | 3.7 m | 3.93 m x 3.7 m |
| Second Level | Bathroom | 3.51 m | 1.81 m | 3.51 m x 1.81 m |
| Second Level | Bedroom 2 | 3.7 m | 3.32 m | 3.7 m x 3.32 m |
| Second Level | Bedroom 3 | 3.67 m | 2.79 m | 3.67 m x 2.79 m |
| Basement | Utility Room | 7.21 m | 6.98 m | 7.21 m x 6.98 m |
| Basement | Family Room | 7.21 m | 4.58 m | 7.21 m x 4.58 m |
| Main Level | Foyer | 4.2 m | 3.52 m | 4.2 m x 3.52 m |
| Main Level | Dining Room | 6.98 m | 3.79 m | 6.98 m x 3.79 m |
| Main Level | Kitchen | 4.77 m | 2.78 m | 4.77 m x 2.78 m |
| Main Level | Bathroom | 1.84 m | 1.64 m | 1.84 m x 1.64 m |
| Main Level | Living Room | 7.31 m | 4.73 m | 7.31 m x 4.73 m |
Utilities
| Electricity | Installed |
Contact Us
Contact us for more information

Amy Porteous
Broker
www.amyporteous.com/
2148 Carling Ave., Unit 6
Ottawa, Ontario K2A 1H1
(613) 829-1818
royallepageintegrity.ca/

Will Snelgrove
Salesperson
www.facebook.com/BuyAndSellWithWill
www.linkedin.com/in/will-snelgrove-30815aa6/
2148 Carling Ave., Unit 6
Ottawa, Ontario K2A 1H1
(613) 829-1818
royallepageintegrity.ca/


